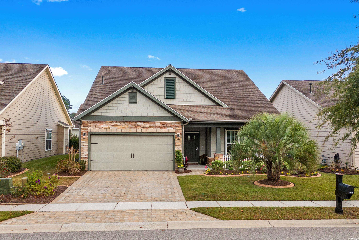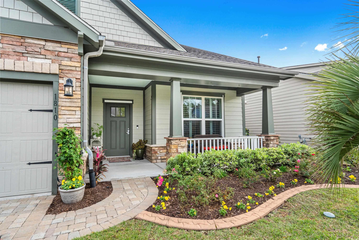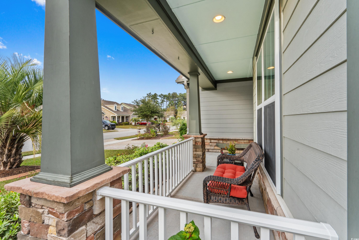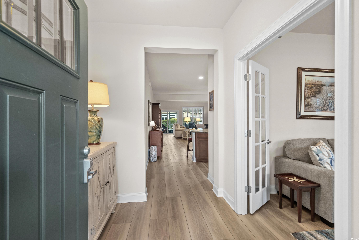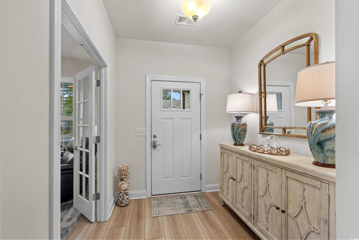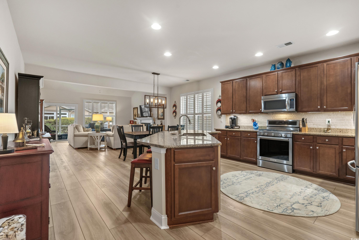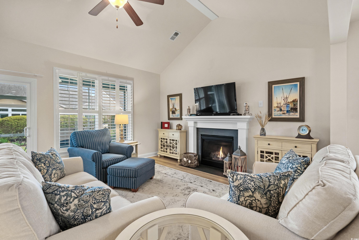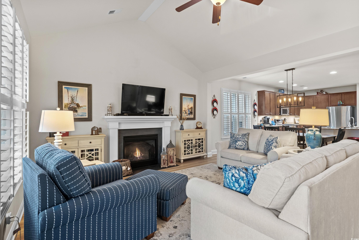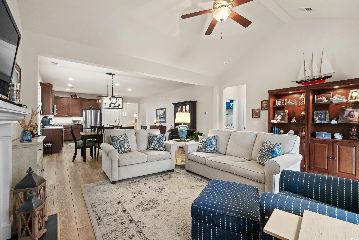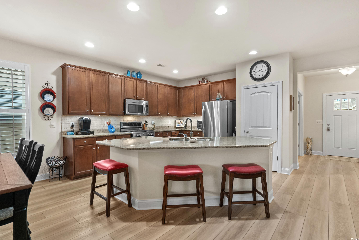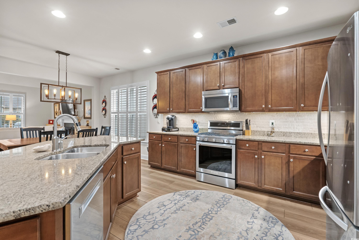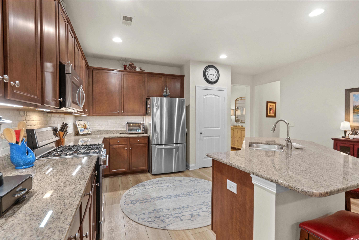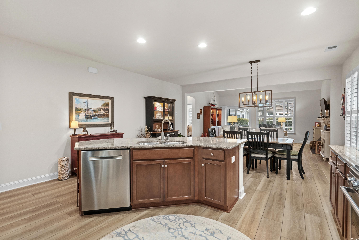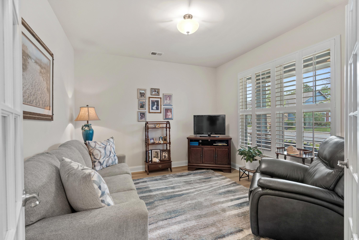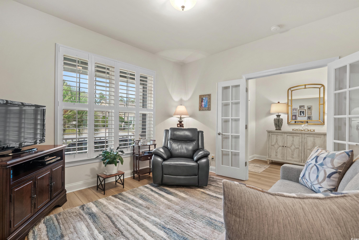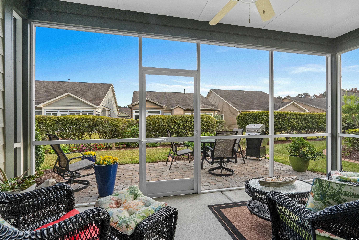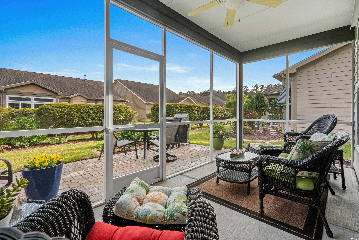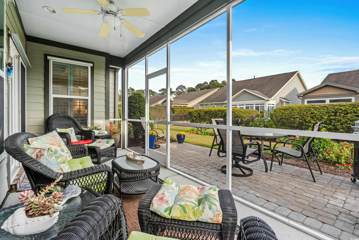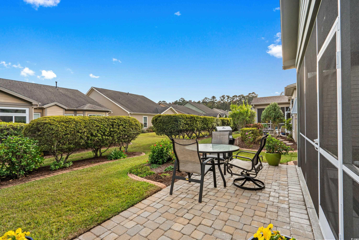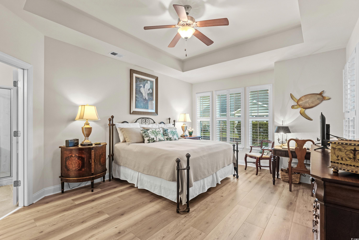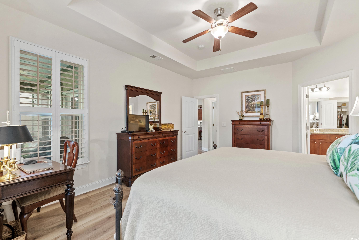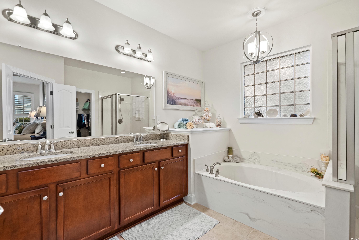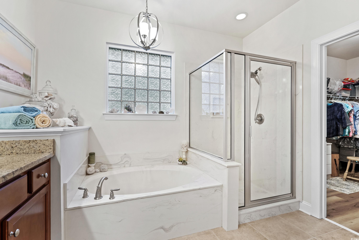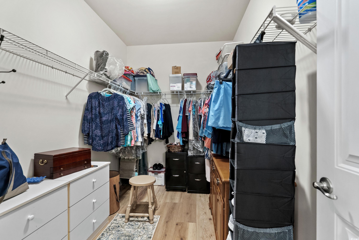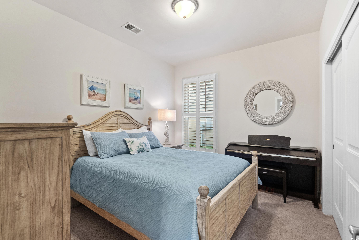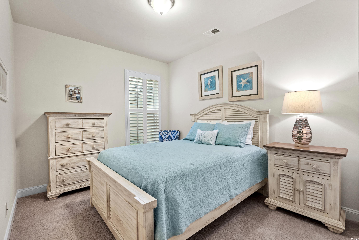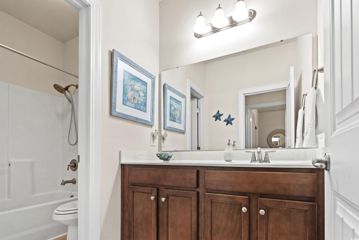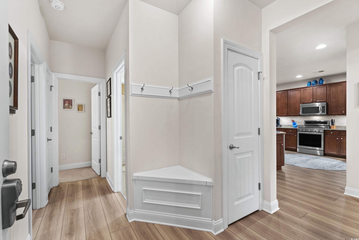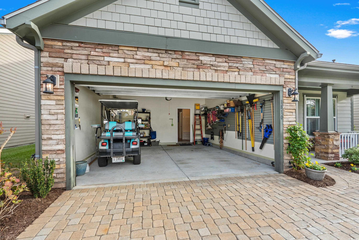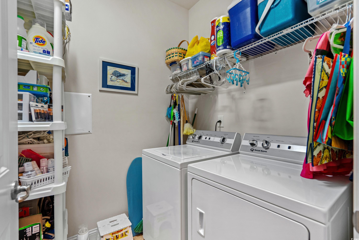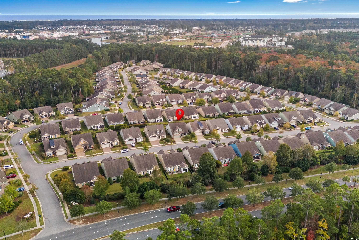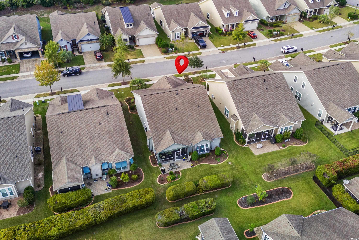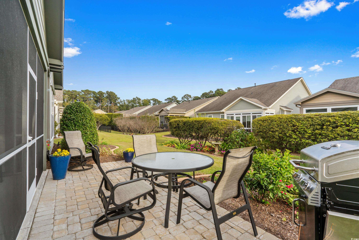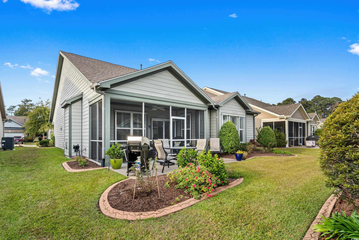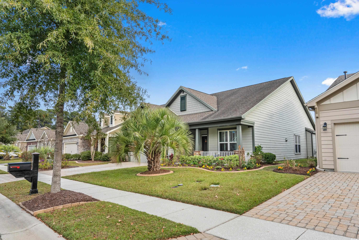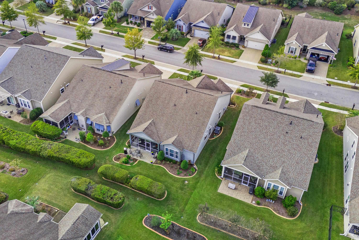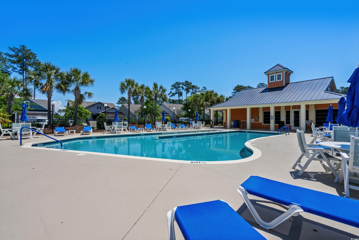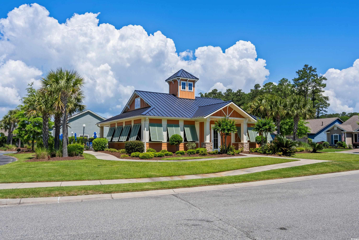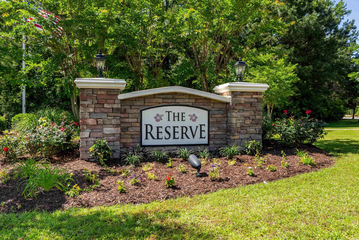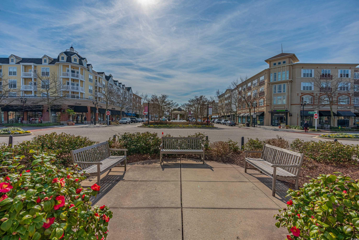Description
1810 orchard drive showcases the popular augusta floor plan, a charming ranch-style home with durable hardie board exterior, a spacious covered front porch and plenty of welcoming curb appeal. this inviting 3br/2ba natural gas home greets you with soaring ceilings, plantation shutters throughout, gorgeous lvp flooring the living areas, and a cozy gas fireplace, blending style and comfort seamlessly. step inside to a spacious foyer where you will admire the beautiful french doors that lead to a light-filled office or den. an impressive gourmet kitchen features extra cabinetry with underlighting and lower-pullouts, elegant tile backsplash, ss appliances including bosch dishwasher, gorgeous granite countertops, pantry, and an incredible kitchen island perfect to entertain many and meal prep. the open-concept living area perfectly connects to the dining area and kitchen, with a fireplace serving as the captivating centerpiece, adding warmth and charm to this wonderful space. step through the sliding doors to a spacious screened-in patio, a great spot to relax and enjoy the outdoors in comfort. privacy hedges and extensive landscaping with irrigation create a serene low-maintenance backyard oasis. there's a brick paver patio perfect for outdoor grilling, complete with a convenient gas line and ample space for outdoor entertaining. a 16x13 grande primary suite with a bay window and tray ceiling offers a spa-like bath featuring a soaking tub, glass enclosed shower, granite-topped dual sink vanity, linen and deep walk-in wardrobe closet. the laundry room offers plenty of space and is equipped with a brand-new speed queen washer and dryer. two good-sized guest rooms are conveniently located off a private hallway and share a full bath. a thoughtfully designed drop zone space is located just off the 2 car garage. organize with ease utilizing the wall shelving in the garage where you will find the gas water heater, aluminum hurricane shutters, pull-down steps to attic storage and a whole house prosystem water purifier. more efficiencies of this fine home include a new hvac system in 2024, all windows tinted for thermal protection, irrigation system, gutters, and built with energy star certification. the reserve at market common is a highly sought-after boutique community just a short golf cart ride from the vibrant shopping and dining district. with only 109 homes, this charming neighborhood features red paver driveways, a beautiful community pool, and sidewalks throughout. just minutes to sandy beaches and attractions. start living the market common lifestyle in myrtle beach. make your appt today to see this turn-key home!
Property Type
ResidentialSubdivision
The Reserve - Market CommonCounty
HorryStyle
RanchAD ID
47923452
Sell a home like this and save $31,241 Find Out How
Property Details
-
Interior Features
Bathroom Information
- Full Baths: 2
Interior Features
- Attic,PermanentAtticStairs,SplitBedrooms,WindowTreatments,BreakfastBar,BedroomOnMainLevel,EntranceFoyer,KitchenIsland,StainlessSteelAppliances,SolidSurfaceCounters
Flooring Information
- Carpet,LuxuryVinyl,LuxuryVinylPlank,Tile
Heating & Cooling
- Heating: Central,Electric,Gas
- Cooling: CentralAir
-
Exterior Features
Building Information
- Year Built: 2014
Exterior Features
- SprinklerIrrigation,Patio
-
Property / Lot Details
Lot Information
- Lot Description: CityLot,Rectangular
Property Information
- Subdivision: The Reserve - Market Common
-
Listing Information
Listing Price Information
- Original List Price: $529000
-
Virtual Tour, Parking, Multi-Unit Information & Homeowners Association
Parking Information
- Garage: 2
- Attached,Garage,TwoCarGarage,GarageDoorOpener
Homeowners Association Information
- Included Fees: AssociationManagement,CommonAreas,Pools,RecreationFacilities
- HOA: 84
-
School, Utilities & Location Details
School Information
- Elementary School: Myrtle Beach Elementary School
- Junior High School: Myrtle Beach Middle School
- Senior High School: Myrtle Beach High School
Utility Information
- CableAvailable,ElectricityAvailable,NaturalGasAvailable,PhoneAvailable,SewerAvailable,UndergroundUtilities,WaterAvailable
Location Information
- Direction: Take Farrow Pkwy to The Reserve. Orchard is the 1st street inside The Reserve.
Statistics Bottom Ads 2

Sidebar Ads 1

Learn More about this Property
Sidebar Ads 2

Sidebar Ads 2

BuyOwner last updated this listing 12/04/2024 @ 20:36
- MLS: 2427412
- LISTING PROVIDED COURTESY OF: Lisa Newman, BHHS Coastal Real Estate
- SOURCE: CCAR
is a Home, with 3 bedrooms which is for sale, it has 1,750 sqft, 1,750 sized lot, and 2 parking. are nearby neighborhoods.


