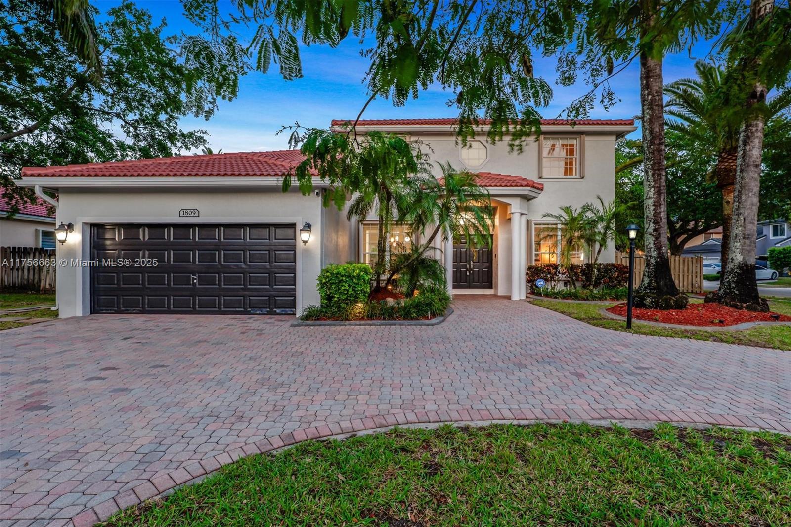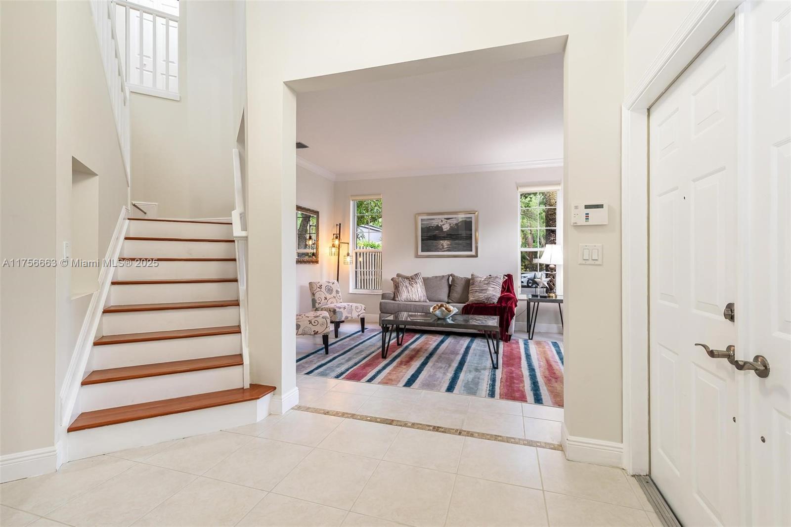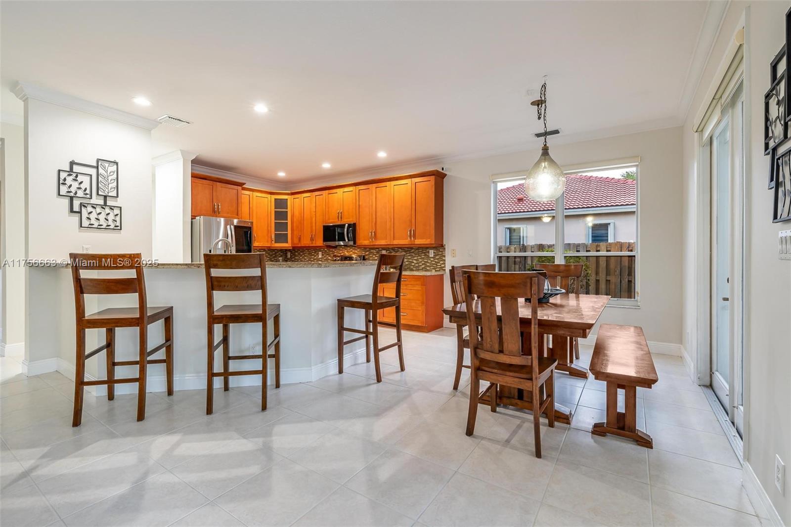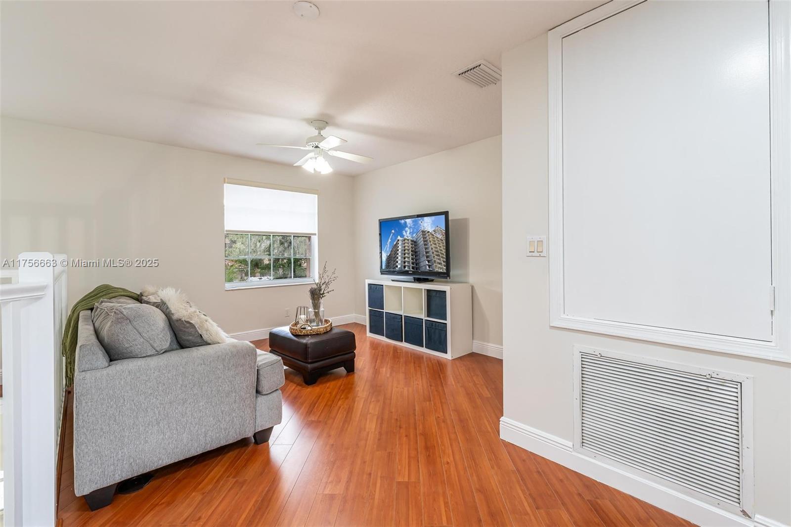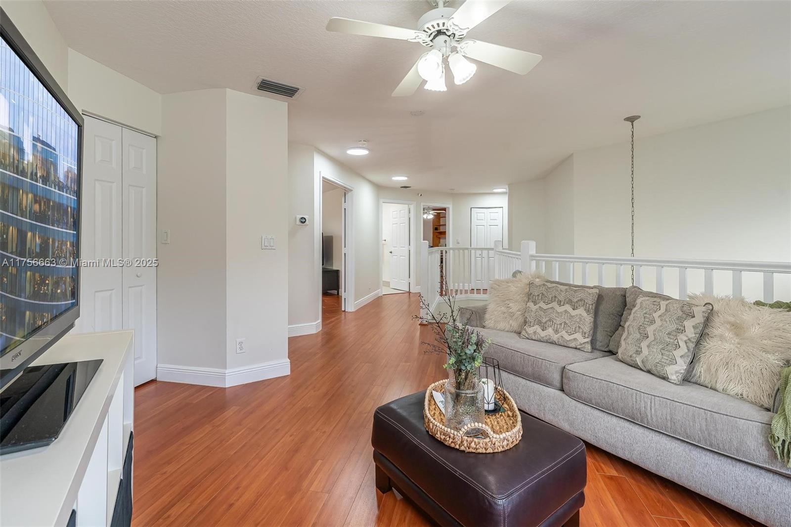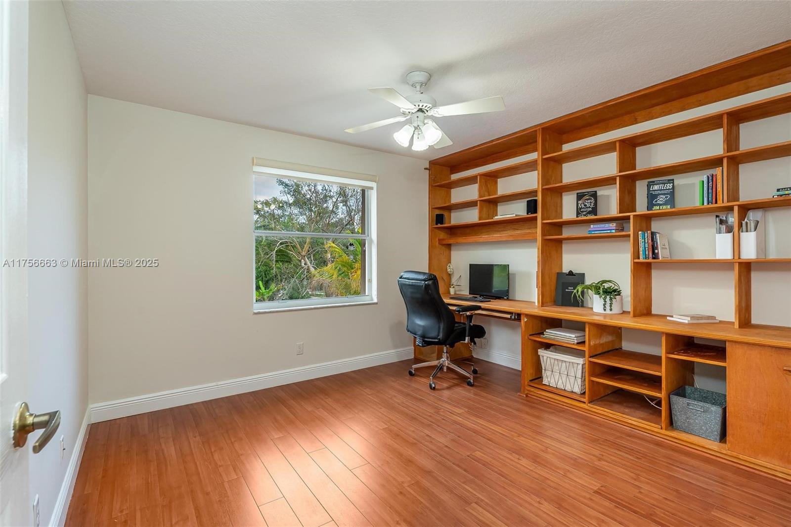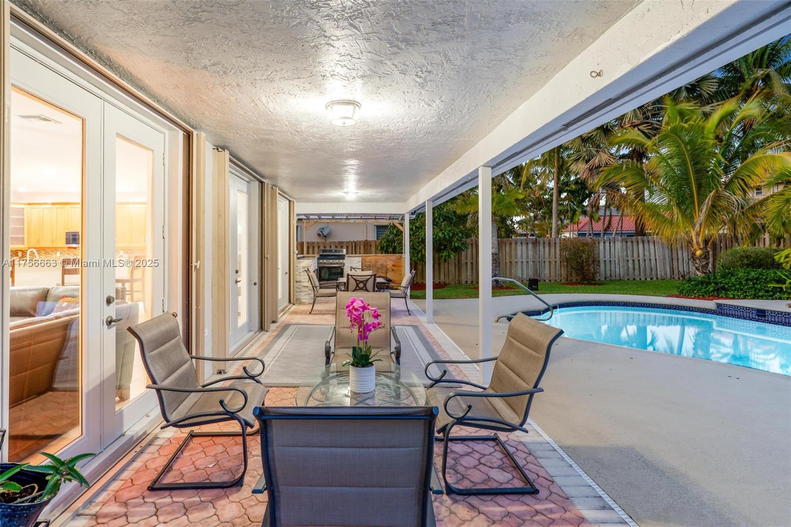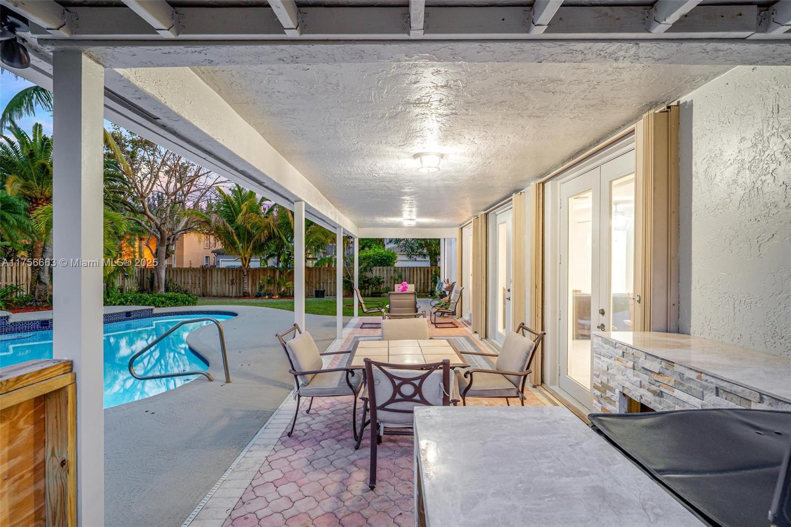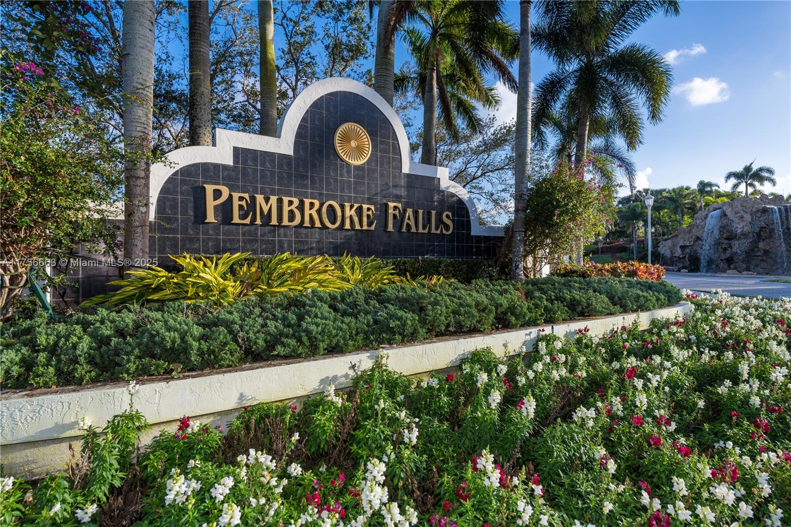Description
Rarely available santa barbara model on a premium corner lot in exclusive pembroke falls! this move-in ready open floor plan home combines space & style with the added convenience of a circular driveway for ample parking * new 2024 roof, updated kitchen & bathrooms add a modern touch * gourmet kitchen features granite countertops, real wood cabinetry & stainless steel appliances * 1st floor offers a convenient bedroom & updated cabana bath * upstairs you'll find a versatile loft or 5th bedroom & a spacious master suite with two walk-in closets & luxuriously updated bathroom * expansive private backyard boasts a pool & covered patio, ideal for entertaining & relaxation * gated community with natural gas & resort-style amenities * hoa inc. cable, fiber optic internet, 24hr security & more!
Property Type
ResidentialSubdivision
Pembroke FallsCounty
BrowardStyle
Detached,TwoStoryAD ID
49109969
Sell a home like this and save $57,101 Find Out How
Property Details
-
Interior Features
Bathroom Information
- Total Baths: 3
- Full Baths: 3
Interior Features
- BreakfastBar,BedroomOnMainLevel,BreakfastArea,DiningArea,SeparateFormalDiningRoom,DualSinks,FirstFloorEntry,HighCeilings,SeparateShower,UpperLevelPrimary,Attic
- Roof: SpanishTile
Roofing Information
- SpanishTile
Flooring Information
- Laminate,Tile
Heating & Cooling
- Heating: Electric
- Cooling: Electric
-
Exterior Features
Building Information
- Year Built: 1997
Exterior Features
- Fence,Porch,Patio,StormSecurityShutters
-
Property / Lot Details
Lot Information
- Lot Description: SprinklersAutomatic,SprinklersManual,LessThanQuarterAcre
- Main Square Feet: 11383
Property Information
- Subdivision: PEMBROKE FALLS - PH1
-
Listing Information
Listing Price Information
- Original List Price: $960000
-
Taxes / Assessments
Tax Information
- Annual Tax: $6768
-
Virtual Tour, Parking, Multi-Unit Information & Homeowners Association
Parking Information
- Attached,CircularDriveway,Driveway,Garage,PaverBlock,GarageDoorOpener
Homeowners Association Information
- Included Fees: CableTv,Internet,Security
- HOA: 372
-
School, Utilities & Location Details
School Information
- Elementary School: Lakeside
- Junior High School: Walter C. Young
- Senior High School: Flanagan;Charls
Utility Information
- CableAvailable
Location Information
Statistics Bottom Ads 2

Sidebar Ads 1

Learn More about this Property
Sidebar Ads 2

Sidebar Ads 2

BuyOwner last updated this listing 04/05/2025 @ 20:23
- MLS: A11756663
- LISTING PROVIDED COURTESY OF: Hernan Moscoso, Keller Williams Realty SW
- SOURCE: SEFMIAMI
is a Home, with 4 bedrooms which is for sale, it has 2,910 sqft, 11,383 sized lot, and 2 parking. are nearby neighborhoods.


