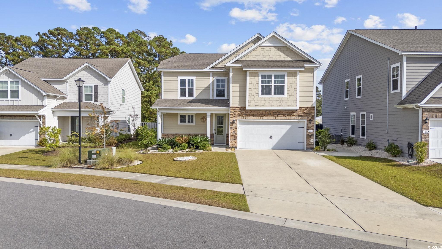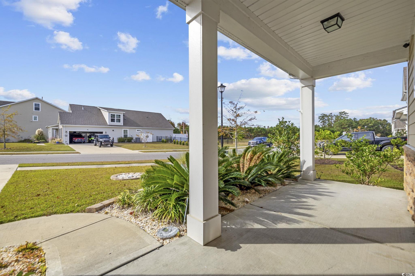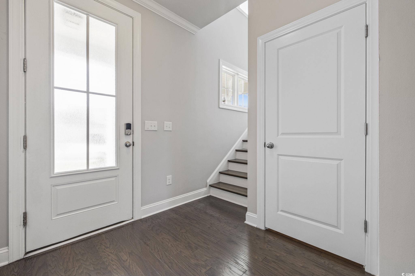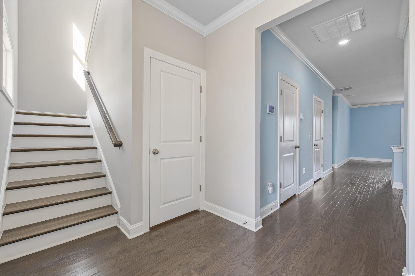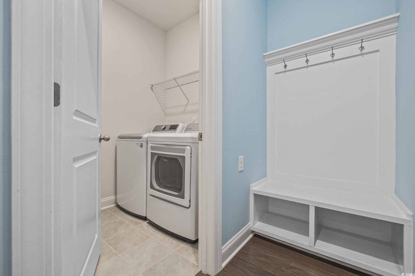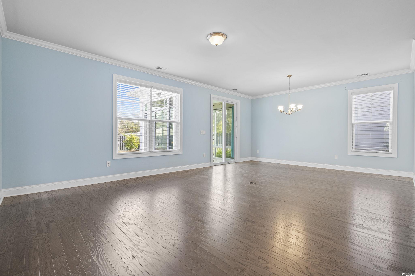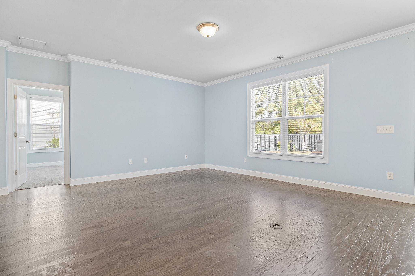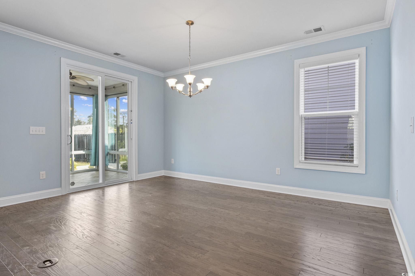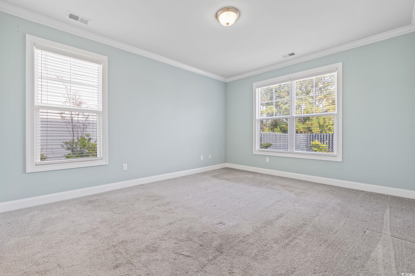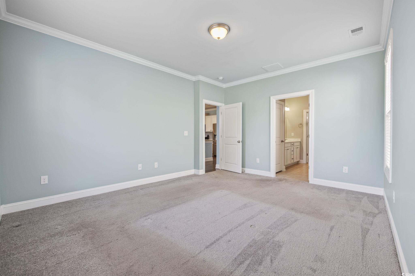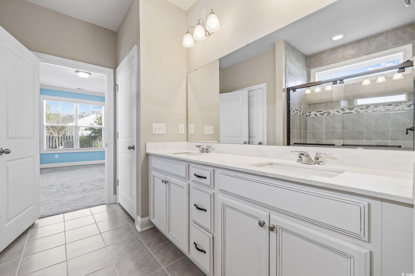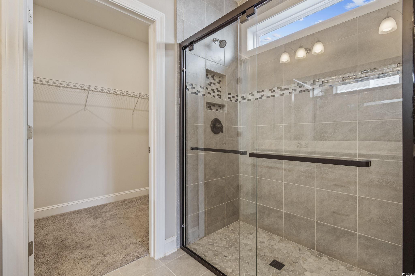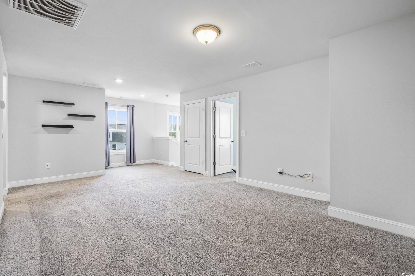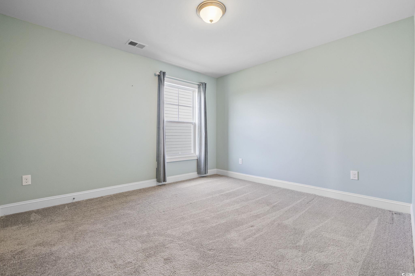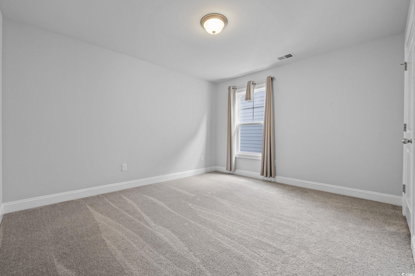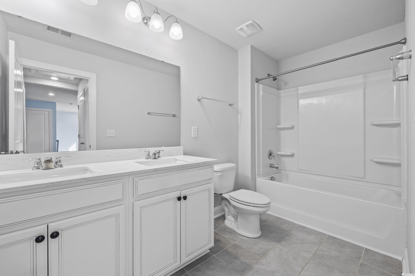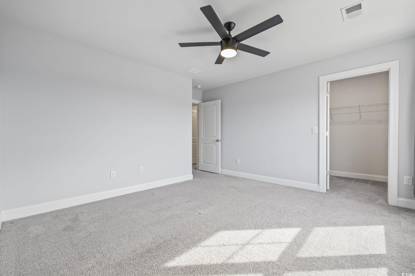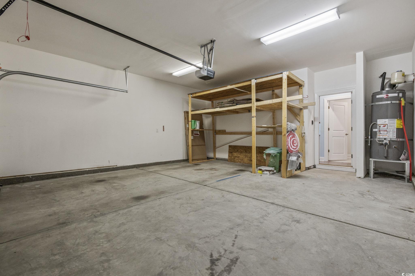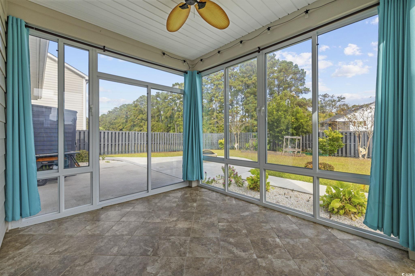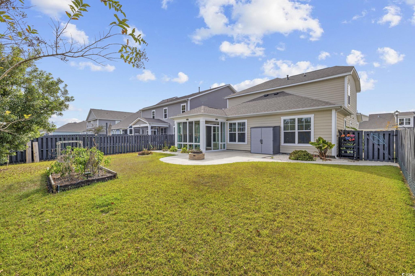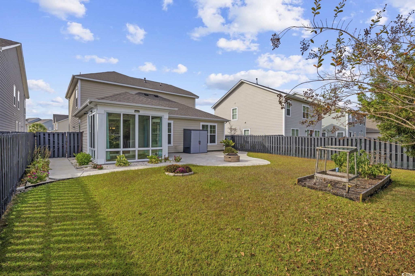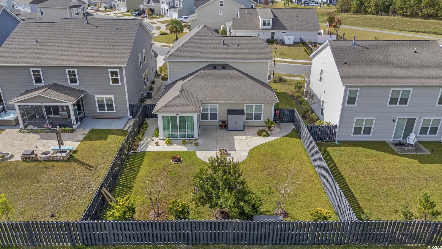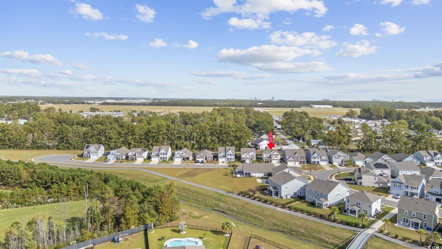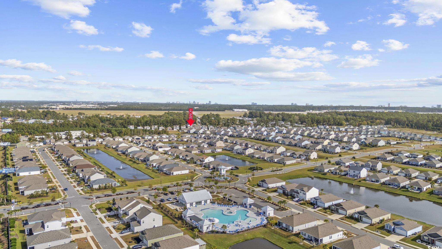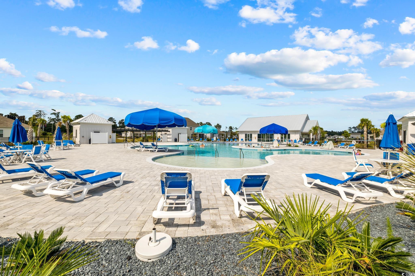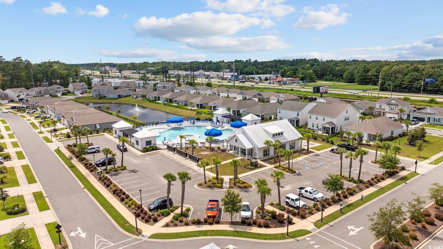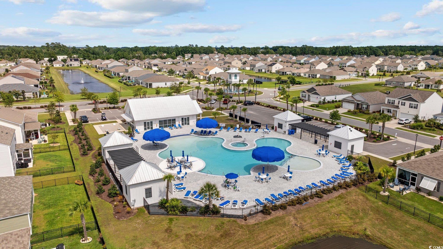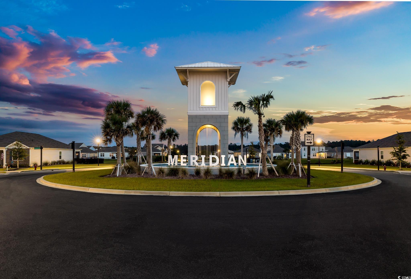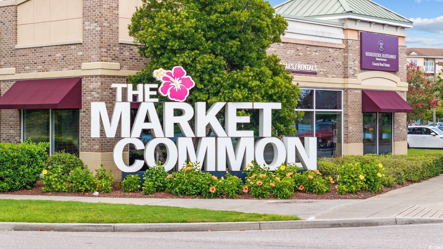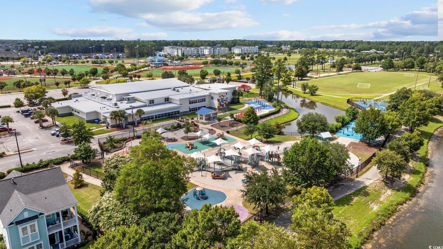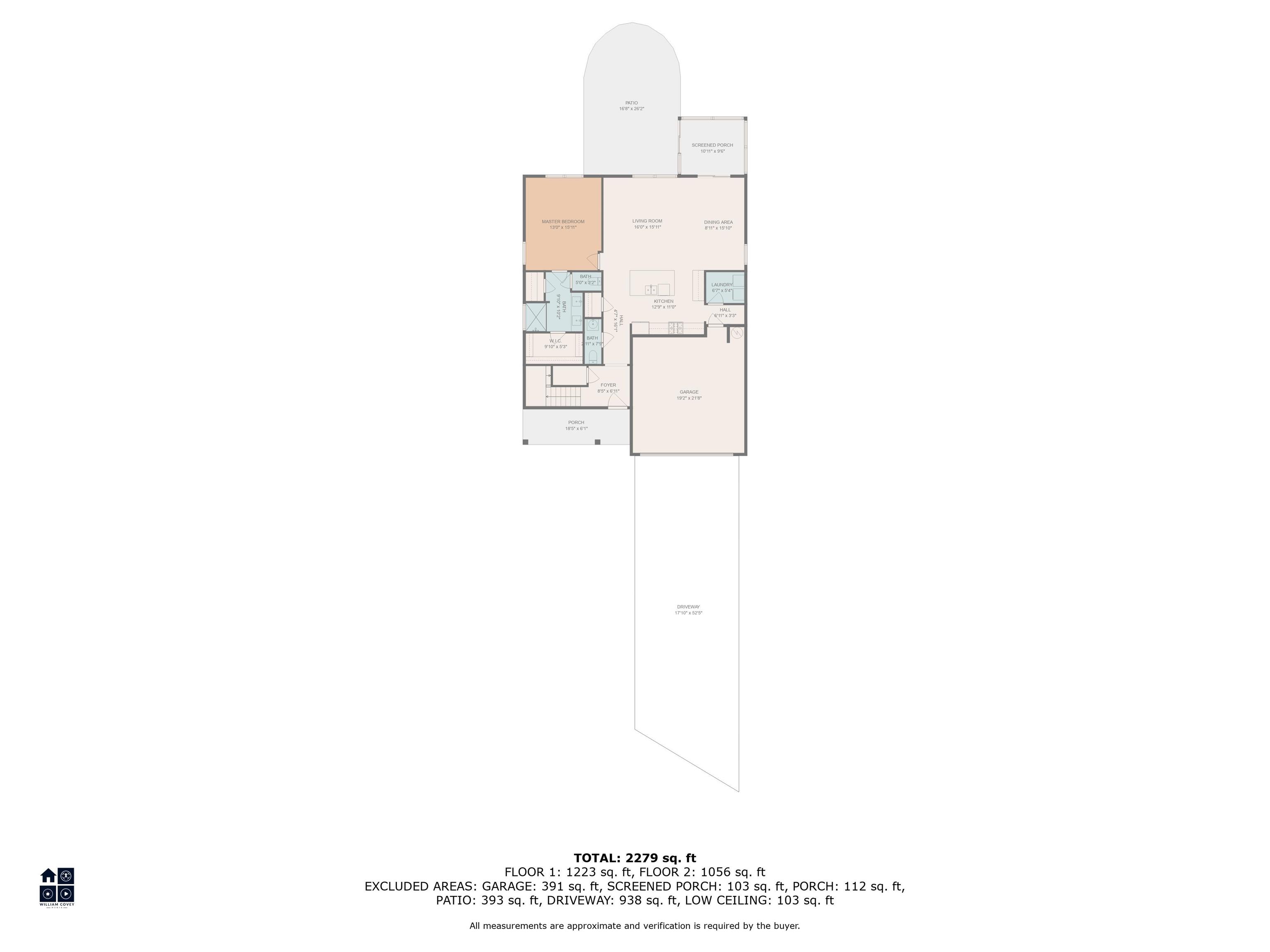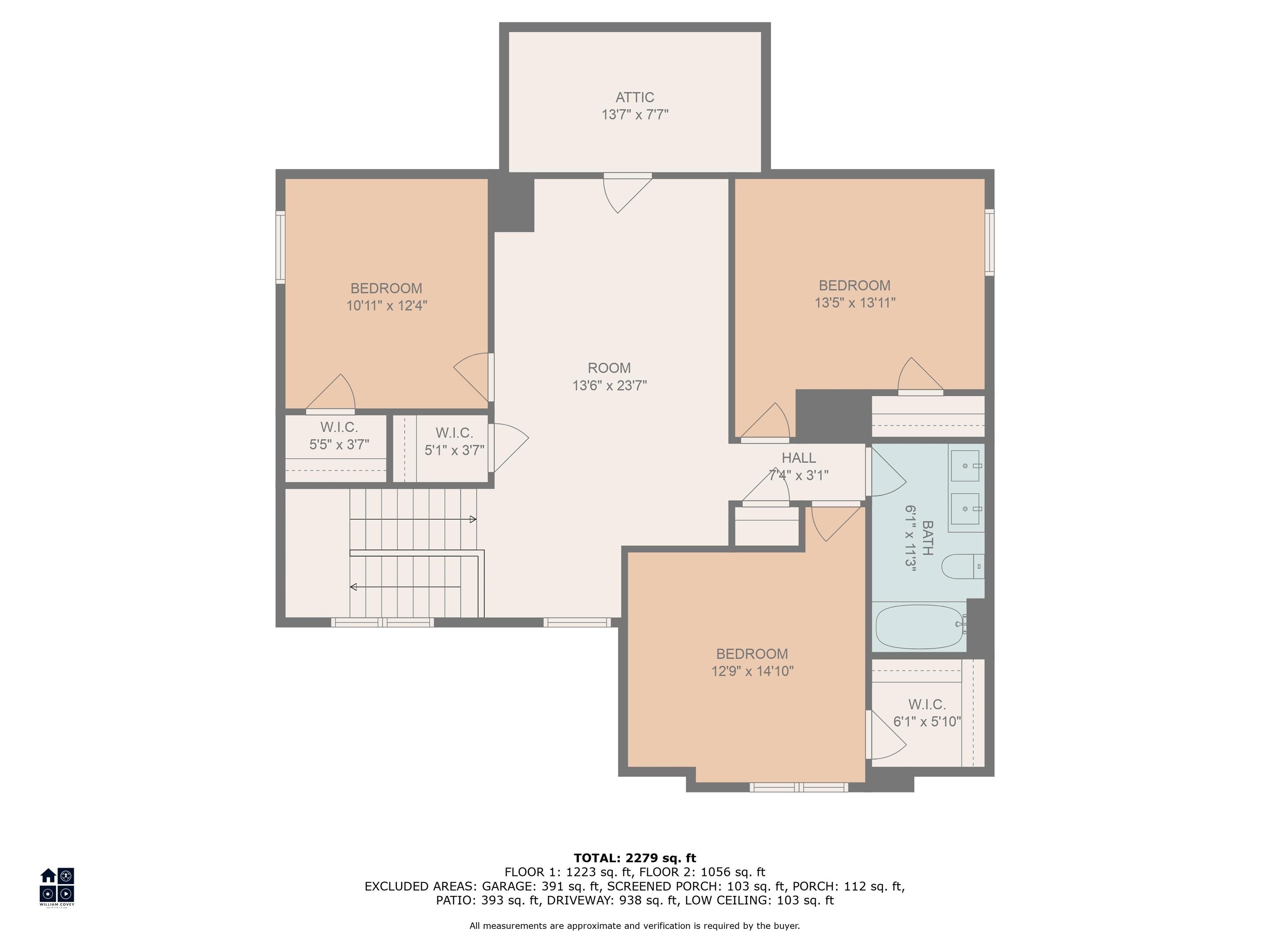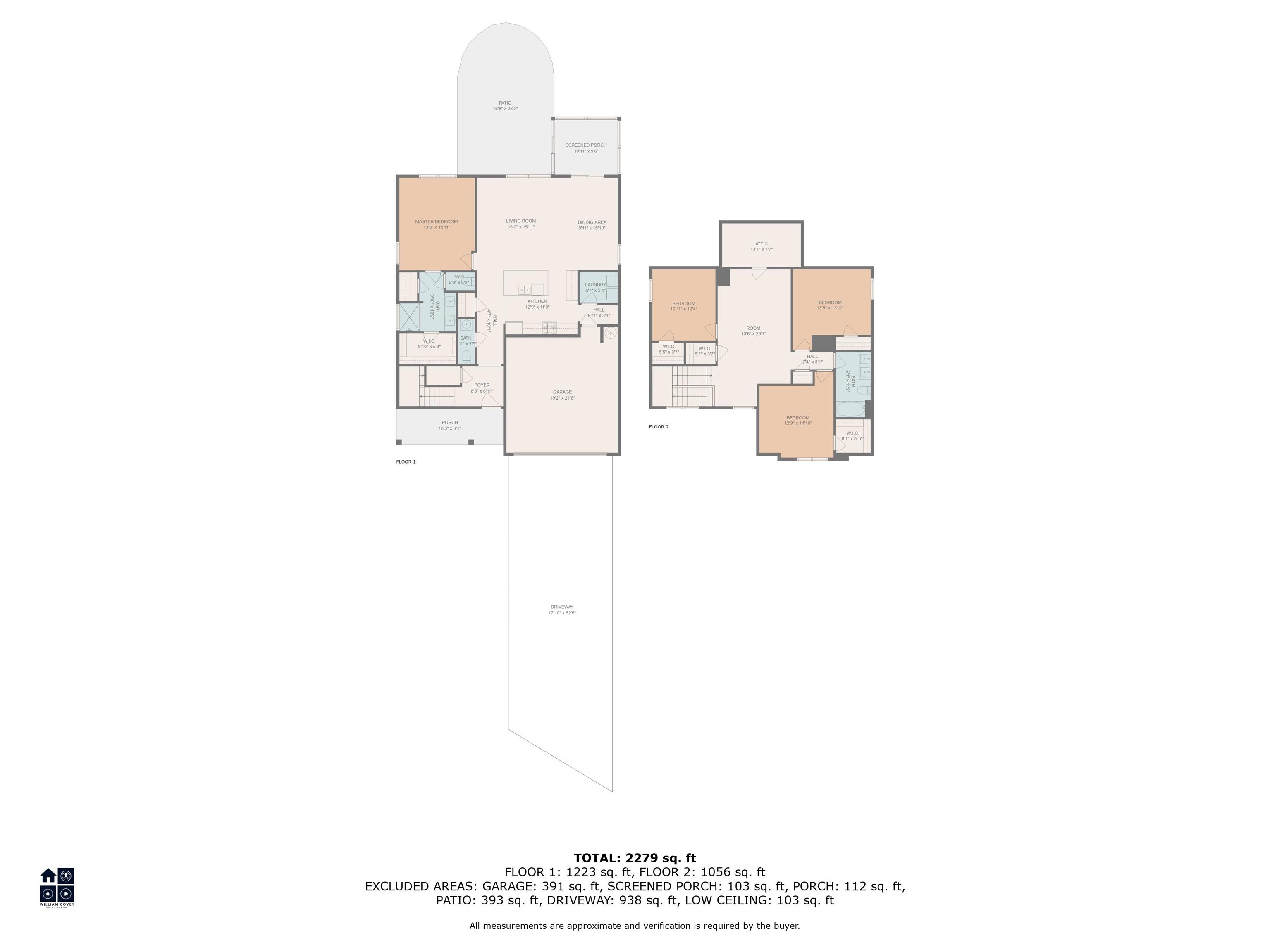Description
This gorgeous home is an entertainer's dream! the open and inviting floorplan provides easy access from the kitchen, to the main living area, to the outdoor living and entertaining spaces. the home has smart home features that can be accessed through adt that will allow the homeowner to control lights, locks, security and more though a convenient cellphone app. the open concept kitchen features a huge center island with granite countertops and subway tiles on the backsplashes. the owner's suite on the first floor features a large walk-in shower, double sinks and a generous closet. the four seasons porch has both screens and glass windows, allowing use all year around. the back patio has a brick fire pit for cool fall evenings, and the fenced yard will offer security for both children and pets. upstairs is an expansive central family room, with three more large bedrooms and a second full bathroom. there is also a half-bath just off the kitchen on the first floor. the two-car garage is extended at the rear, and built-in storage will help keep the garage tidy. upgrades the owners have done during their ownership so you don't have to include the four seasons room with ceiling fan and tiled floor, updated owner's shower, upstairs ceiling fan, backyard gate and fence, sidewalk and patio extension, landscaping, plants and rocks, trash can storage bin, large and small outdoor storage sheds and lg refrigerator/freezer and washer/dryer. this home is truly move-in ready!
Property Type
ResidentialCounty
HorryStyle
TraditionalAD ID
47587129
Sell a home like this and save $28,901 Find Out How
Property Details
-
Interior Features
Bathroom Information
- Full Baths: 2
- Half Baths: 1
Interior Features
- Attic,PermanentAtticStairs,BreakfastBar,StainlessSteelAppliances,SolidSurfaceCounters
Flooring Information
- Laminate
Heating & Cooling
- Heating: Central,Electric
- Cooling: CentralAir
-
Exterior Features
Building Information
- Year Built: 2020
Exterior Features
- Fence,Patio,Storage
-
Property / Lot Details
Lot Information
- Lot Dimensions: 63' x 119' x 55' x 148'
- Lot Description: Rectangular
Property Information
- Subdivision: Summit at Meridian - Market Common
-
Listing Information
Listing Price Information
- Original List Price: $490000
-
Virtual Tour, Parking, Multi-Unit Information & Homeowners Association
Parking Information
- Garage: 4
- Attached,Garage,TwoCarGarage,GarageDoorOpener
Homeowners Association Information
- Included Fees: CommonAreas,LegalAccounting,Pools,RecreationFacilities
- HOA: 105
-
School, Utilities & Location Details
School Information
- Elementary School: Myrtle Beach Elementary School
- Junior High School: Myrtle Beach Middle School
- Senior High School: Myrtle Beach High School
Utility Information
- CableAvailable,ElectricityAvailable,NaturalGasAvailable,SewerAvailable,UndergroundUtilities,WaterAvailable
Location Information
- Direction: Traveling South on US-17 bypass, take Farrow Parkway exit and use the left lane. At first stoplight, turn left onto Fred Nash Blvd. Follow Fred Nash Blvd. until the Meridian entrance, then turn right onto Celestial Blvd., then left on Stellar Loop until it intersects with Zodiac Ct.
Statistics Bottom Ads 2

Sidebar Ads 1

Learn More about this Property
Sidebar Ads 2

Sidebar Ads 2

BuyOwner last updated this listing 11/21/2024 @ 14:14
- MLS: 2425728
- LISTING PROVIDED COURTESY OF: Rebecca Singer, Keller Williams The Forturro G
- SOURCE: CCAR
is a Home, with 4 bedrooms which is for sale, it has 2,364 sqft, 2,364 sized lot, and 2 parking. are nearby neighborhoods.


