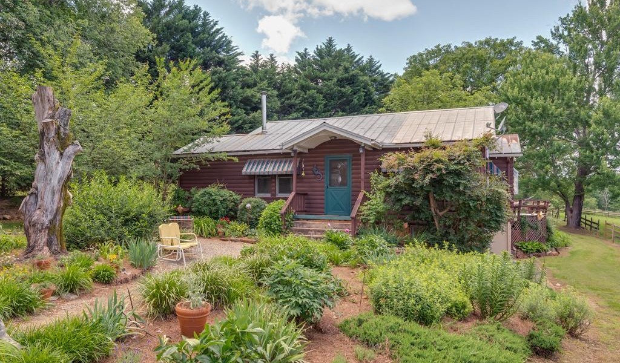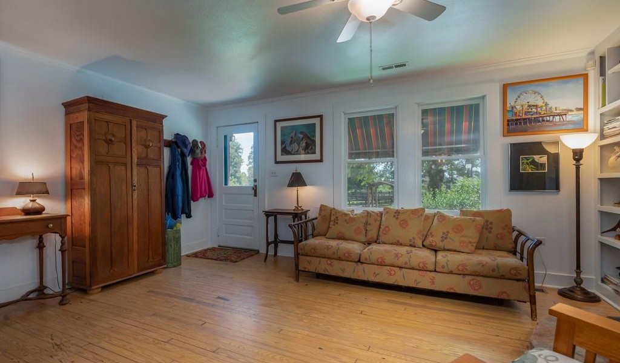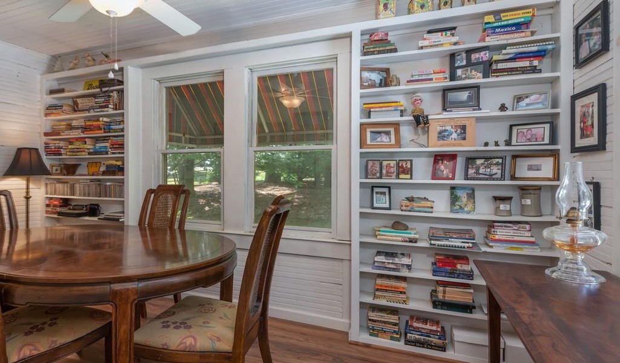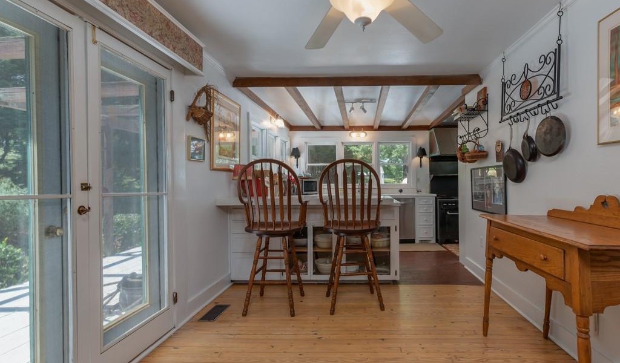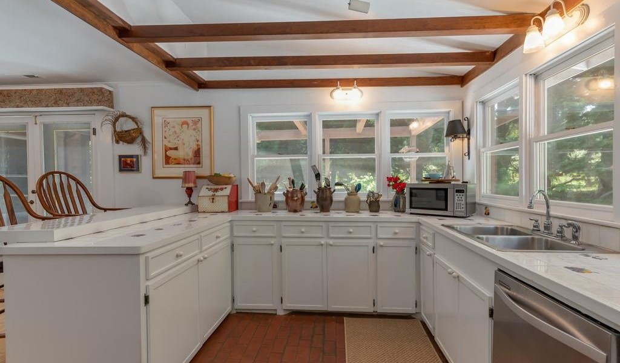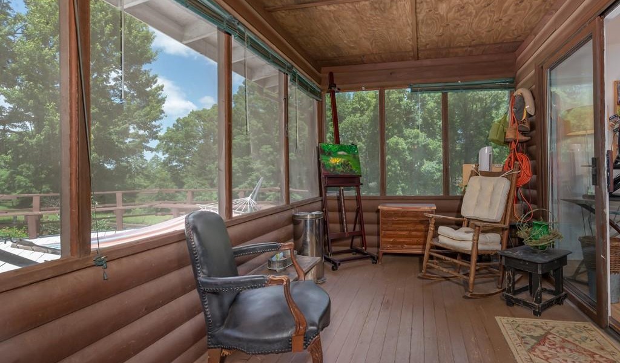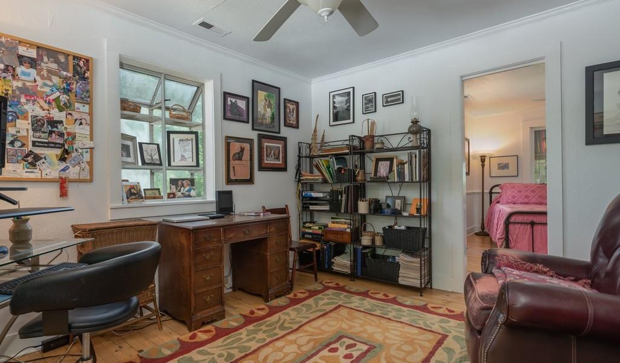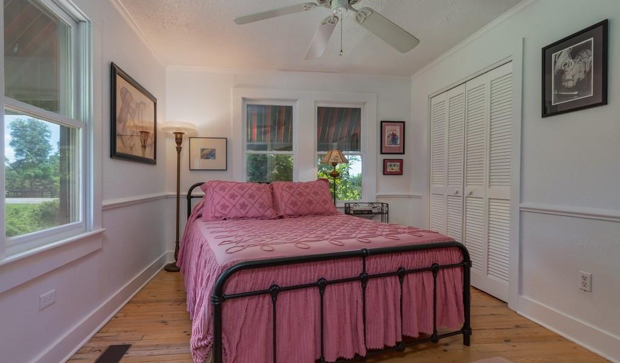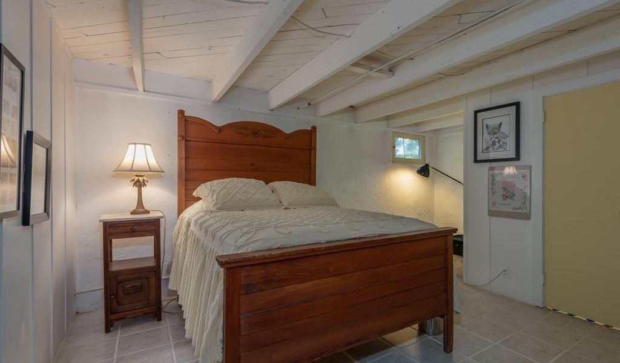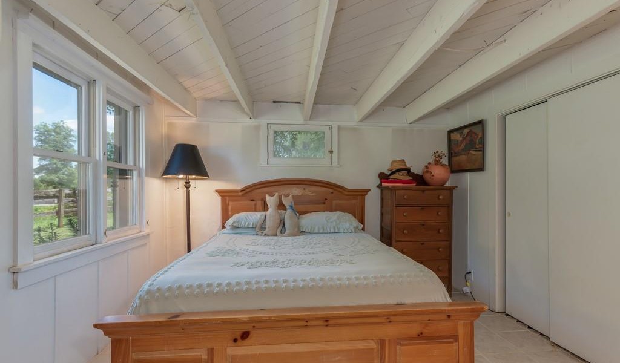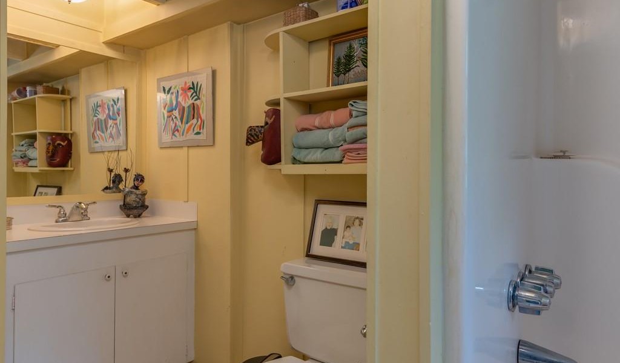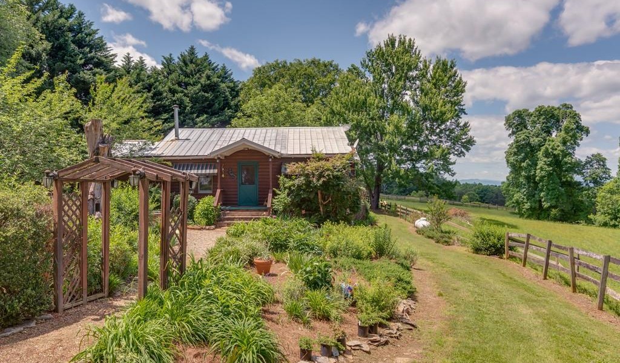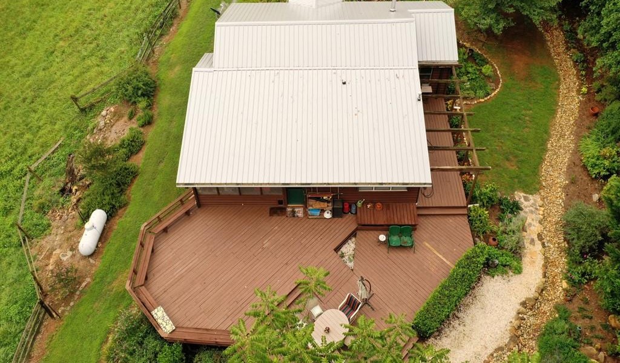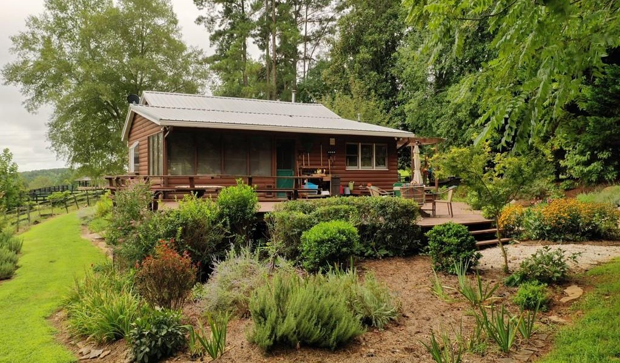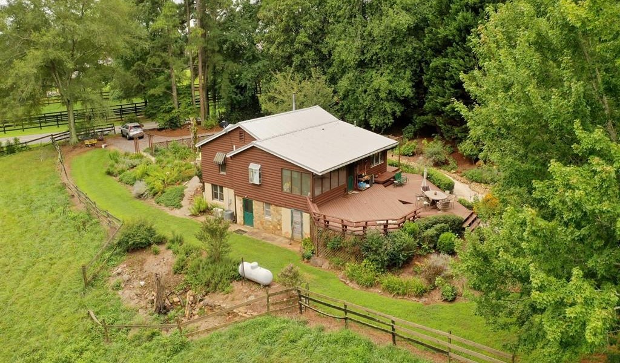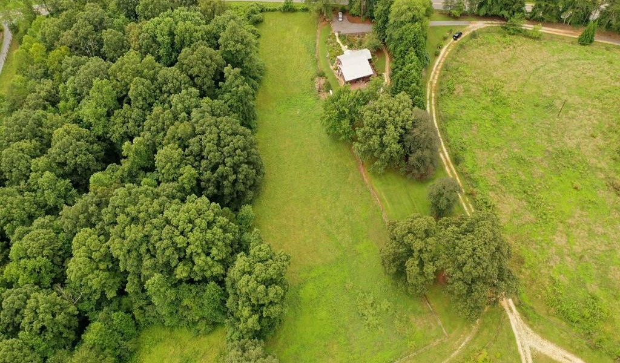Description
Beautiful storybook cottage with decks, porches, and beautiful gardens. your home is across the road from the overmountain vineyards. the basement has 2 bedrooms, 1 full bath and a sitting room. this can be a grand place for family and friends to visit and enjoy true country life. upstairs you have 1 bedroom, 1 bath large living room and separate dining room, all with views of the gardens and the kitchen has a counter with 2 levels and stools to pull up for eating. the kitchen is surrounded by windows revealing beautiful views of the gardens, pastures and mountains. a commercial gas stove with custom vent hood are special in this grand room. a glassed in screened porch off of the den and kichen gives you a panaramic view of the mountains, hills, pastures, an gardens.
Property Type
ResidentialCounty
PolkStyle
Cottage,RusticAD ID
36702347
Sell a home like this and save $35,501 Find Out How
Property Details
-
Interior Features
Bedroom Information
- Total Bedroom: 3
Bathroom Information
- Total Baths: 2
- Full Baths: 2
Interior Features
- Roof: Metal
- Appliances: Dryer, Exhaust Hood, Gas Oven, Gas Range, Gas Water Heater, Refrigerator, Washer
- Laundry Features: Main Level
Roofing Information
- Metal
Flooring Information
- Flooring: Brick, Wood
- Construction Materials: Log
Heating & Cooling
- Heating: Heat Pump
- Cooling: Ceiling Fan(s), Heat Pump
- WaterSource: Well
-
Exterior Features
Building Information
- Year Built: 1946
Exterior Features
- Fence
- Construction Materials: Log
- Foundation Details: Basement
- Road Responsibility: Publicly Maintained Road
-
Property / Lot Details
Lot Information
- Lot Description: Open Lot, Pasture, Wooded, Wooded
- Lot Size Area: 2.95 acre
- Lot Square Feet: 128502
- Lot Acres: 2.95
Property Information
- Property Type: Residential
- Sub Type: Single Family Residence
- Style: Cottage, Rustic
-
Listing Information
Listing Price Information
- Original List Price: $850000
-
Taxes / Assessments
Tax Information
- Parcel Number: P106-100 / P106-1001
-
Virtual Tour, Parking, Multi-Unit Information & Homeowners Association
Parking Information
- Driveway
-
School, Utilities &Location Details
School Information
- Elementary School: Polk Central
- Junior High School: Polk
- Senior High School: Polk
Utility Information
- Propane
Location Information
- Subdivision: None
- City: Tryon
- Direction: From I-26 take Hwy. 14 (Landrum Road) away from Landrum and head toward Hwy 9. Cross Hwy 9 and it becomes Sandy Plains Lane. Keep going until you see the Beverly-Hanks sign across the road form the new brick fence. Turn left onto the gravel road and proceed thru the wooden gate to the parking area of the house.
Statistics Bottom Ads 2

Sidebar Ads 1

Learn More about this Property
Sidebar Ads 2

Sidebar Ads 2

Disclaimer: The information being provided by CAROLINA (Canopy MLS) is for the consumer's personal,
non-commercial use and may not be used for any purpose other than to identify
prospective properties consumer may be interested in purchasing. Any information
relating to real estate for sale referenced on this web site comes from the
Internet Data Exchange (IDX) program of the CAROLINA (Canopy MLS). ByOwner.com is not a
Multiple Listing Service (MLS), nor does it offer MLS access. ByOwner.com is a
broker participant of CAROLINA (Canopy MLS). This web site may reference real estate
listing(s) held by a brokerage firm other than the broker and/or agent who owns
this web site.
Properties displayed may be listed or sold by various participants in the MLS
BuyOwner last updated this listing Sun Feb 09 2025
- MLS: CAR3517304
- LISTING PROVIDED COURTESY OF: ,
- SOURCE: CAROLINA (Canopy MLS)
is a Home, with 3 bedrooms which is for sale, it has 2,108 sqft, 2.95 acre sized lot, and 0 parking. are nearby neighborhoods.



