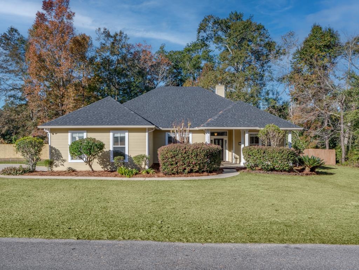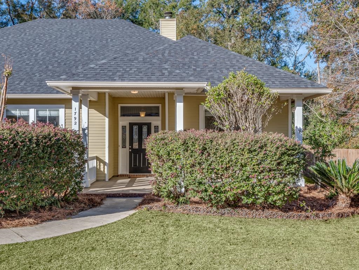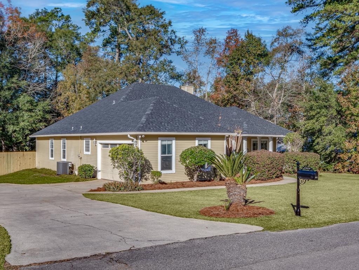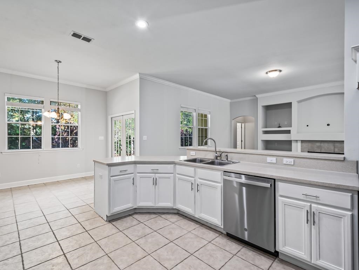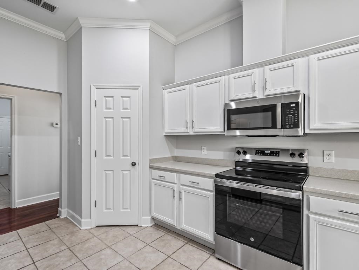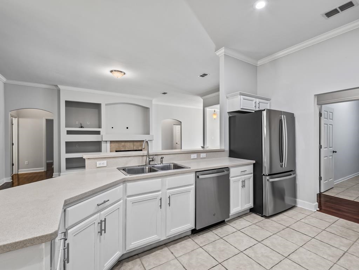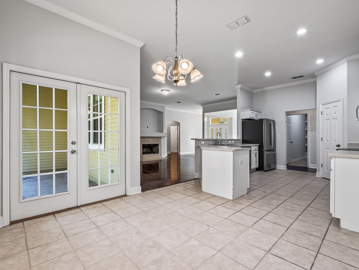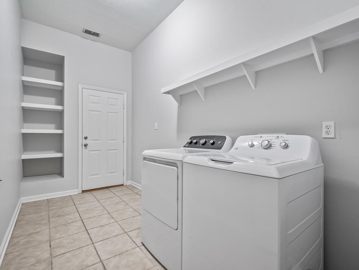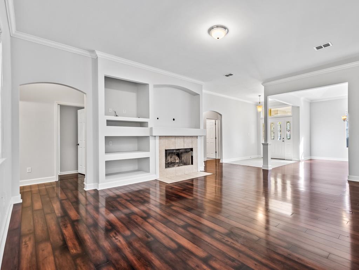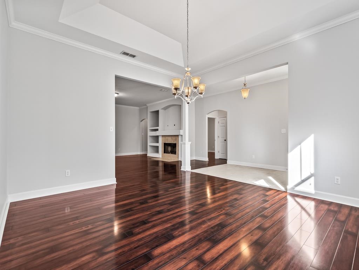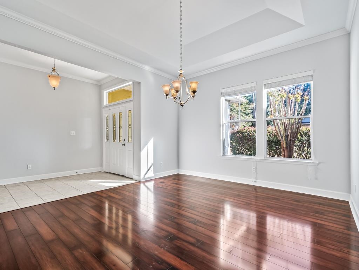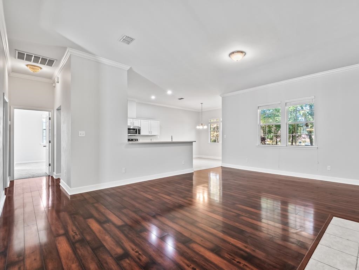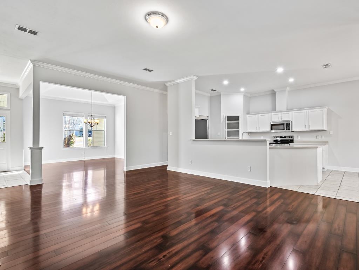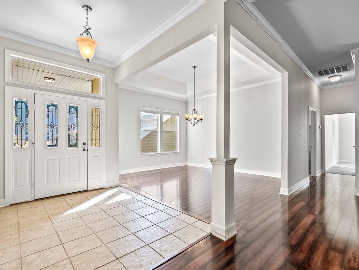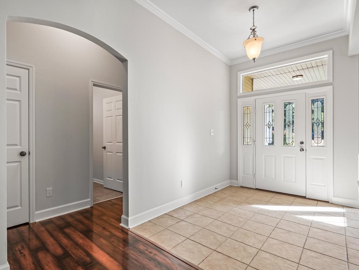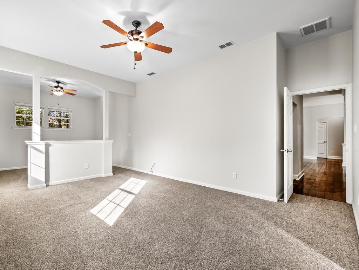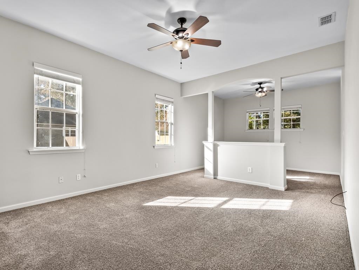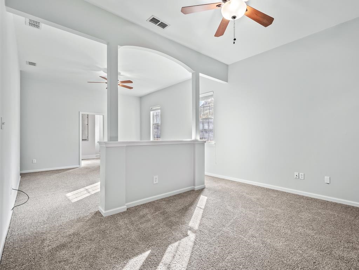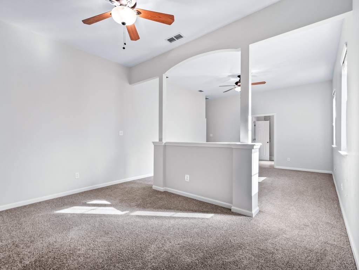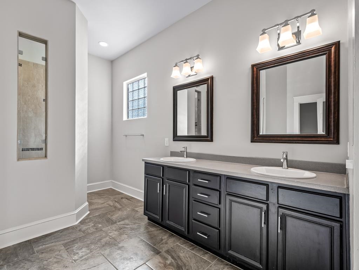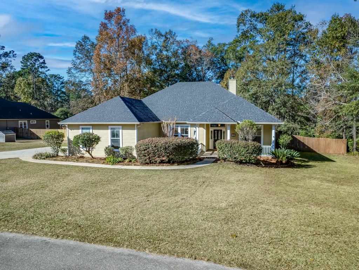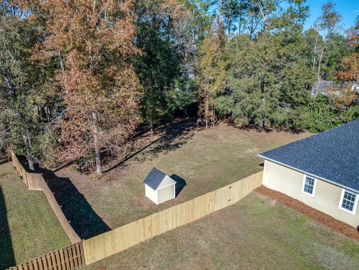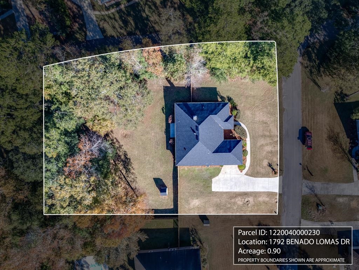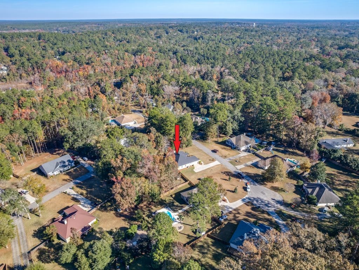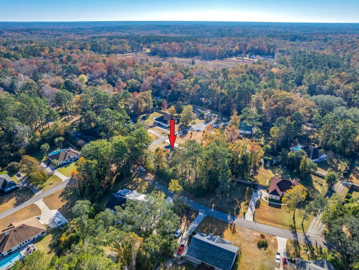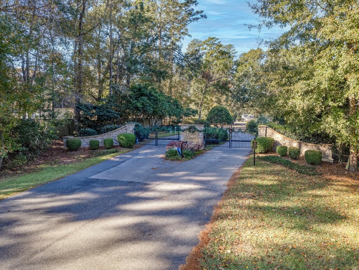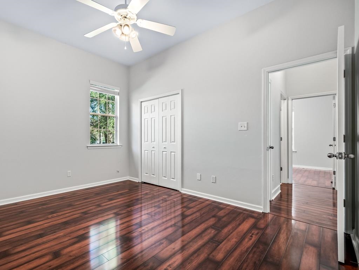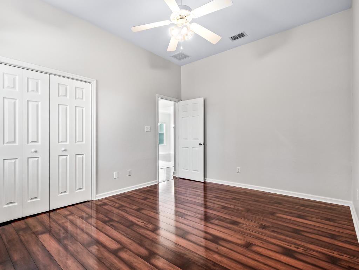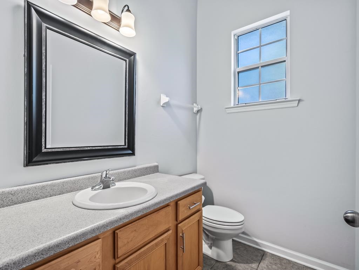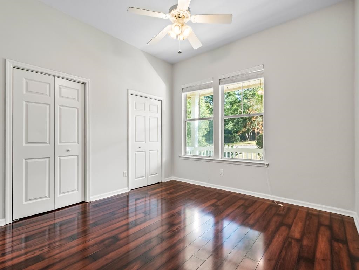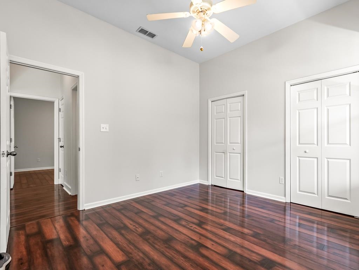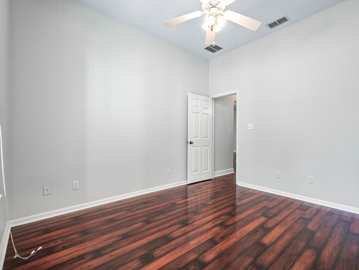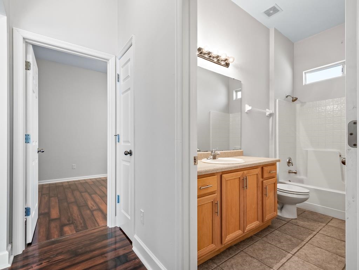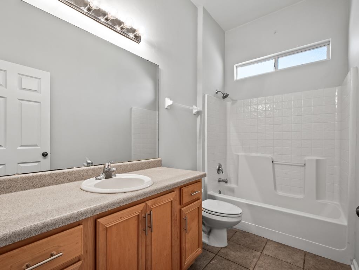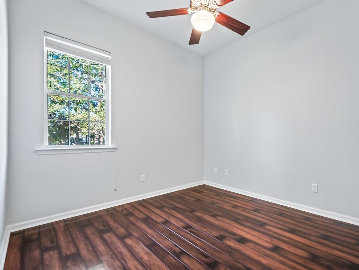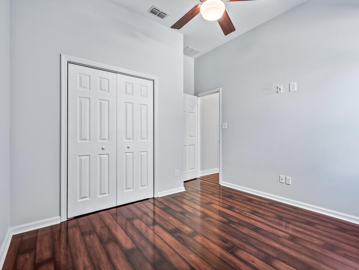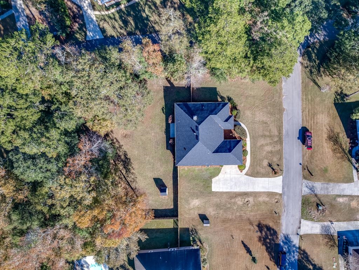Description
Welcome to your dream home! this stunning 2,412 sq ft property offers 4 bedrooms and 2.5 bathrooms, nestled on just under an acre in a gated community. with a brand-new roof, hvac system, and hot water heater, this home is not only beautifully renovated but also equipped for modern living. step inside to discover a freshly painted interior and an inviting open floor plan that allows for plenty of natural light. the split plan layout provides privacy and comfort, with the fourth bedroom conveniently located off the hall next to the half bath—perfect for guests or as a private office. the heart of the home boasts an all-new kitchen with stainless steel appliances and built-in pantry shelves. enjoy meals in the adjoining dining area or take them outside to the covered front and back porches, ideal for entertaining or relaxing in your serene surroundings. additional features include built-in bookshelves in the living room, a bonus space in the master bedroom that can be tailored to your needs, and a two-car garage for ample storage. the property is fully fenced for added privacy and is situated on a quiet cul-de-sac, ensuring a peaceful environment for you and your family. as part of this community, you'll have access to a nearby lake, perfect for leisurely walks. this turn-key home is ready for its new owner—don't miss your chance to make it yours! this home combines comfort, style, and convenience in one perfect package. schedule a viewing today and experience all that this exceptional property has to offer!
Property Type
ResidentialSubdivision
Istokpoga ShoresCounty
LeonStyle
OneStory,TraditionalAD ID
48039550
Sell a home like this and save $29,201 Find Out How
Property Details
-
Interior Features
Bathroom Information
- Total Baths: 3
- Full Baths: 2
- Half Baths: 1
Interior Features
- TrayCeilings,HighCeilings,StallShower,VaultedCeilings,EntranceFoyer,Pantry,SplitBedrooms,WalkInClosets
Flooring Information
- Carpet,EngineeredHardwood,Tile
Heating & Cooling
- Heating: Central,Electric,HeatPump,Wood
- Cooling: CentralAir,CeilingFans,Electric,HeatPump
-
Exterior Features
Building Information
- Year Built: 2004
-
Property / Lot Details
Lot Information
- Lot Dimensions: 180x234x269x247
Property Information
- Subdivision: LAKE CASSIE UNREC
-
Listing Information
Listing Price Information
- Original List Price: $495000
-
Taxes / Assessments
Tax Information
- Annual Tax: $5384
-
Virtual Tour, Parking, Multi-Unit Information & Homeowners Association
Parking Information
- Garage,TwoCarGarage
Homeowners Association Information
- Included Fees: CommonAreas,RoadMaintenance,StreetLights
- HOA: 450
-
School, Utilities & Location Details
School Information
- Elementary School: CHAIRES
- Junior High School: SWIFT CREEK
- Senior High School: LINCOLN
Location Information
- Direction: east buck lake, left on Hill & Dale, Left on Benado, gate, left on Benado Lomas
Statistics Bottom Ads 2

Sidebar Ads 1

Learn More about this Property
Sidebar Ads 2

Sidebar Ads 2

BuyOwner last updated this listing 12/22/2024 @ 10:21
- MLS: 379992
- LISTING PROVIDED COURTESY OF: Jamie Bellamy, Roberts & Co. Real Estate Svcs
- SOURCE: TBRMLS
is a Home, with 4 bedrooms which is for sale, it has 2,412 sqft, 2,412 sized lot, and 2 parking. are nearby neighborhoods.


