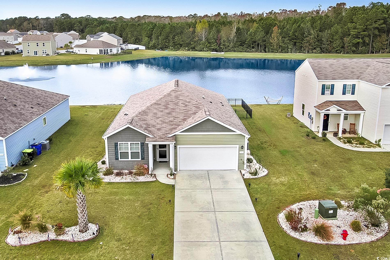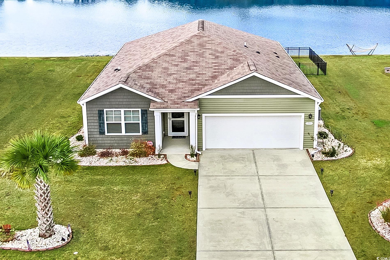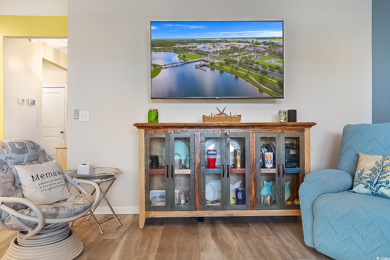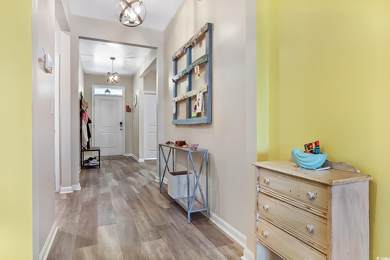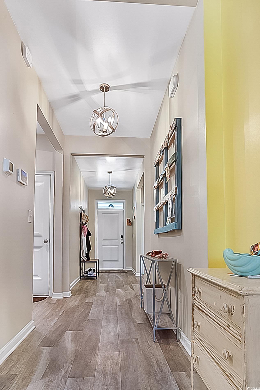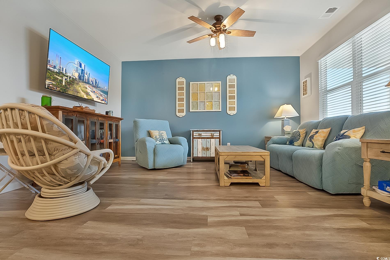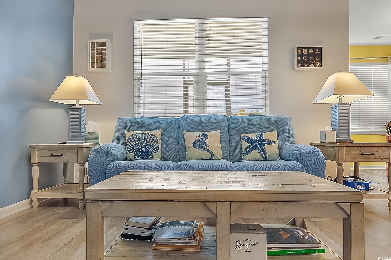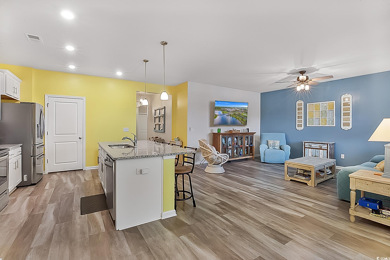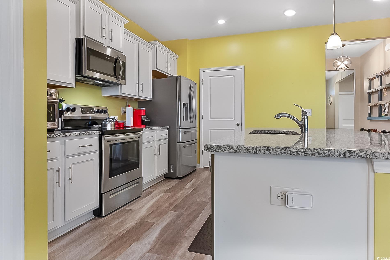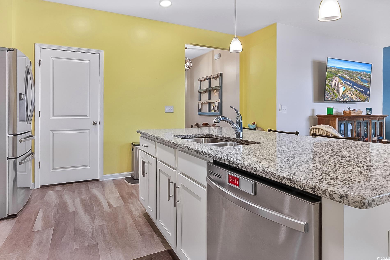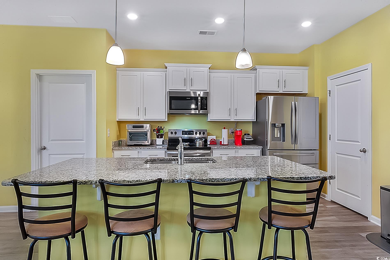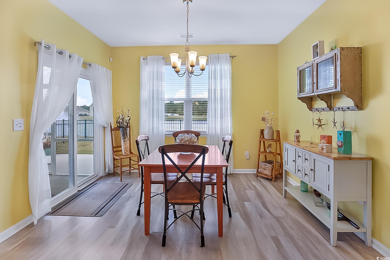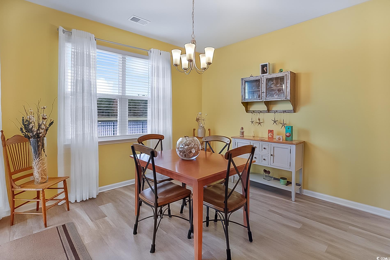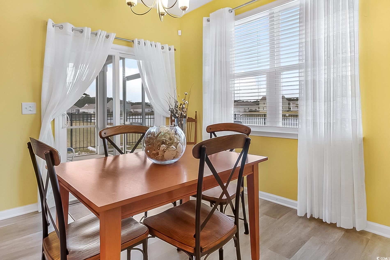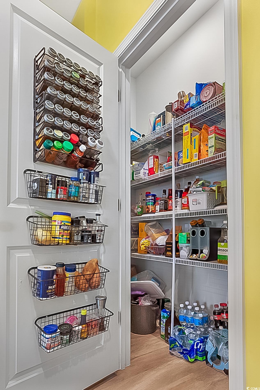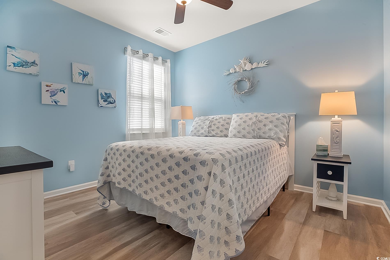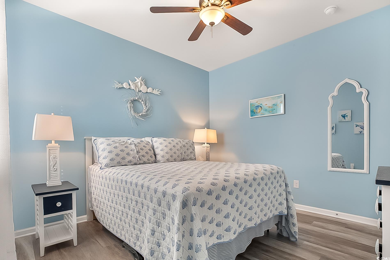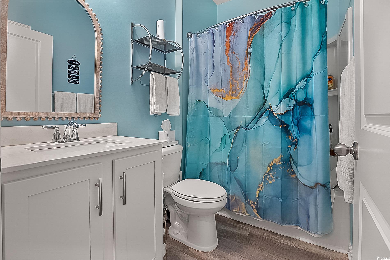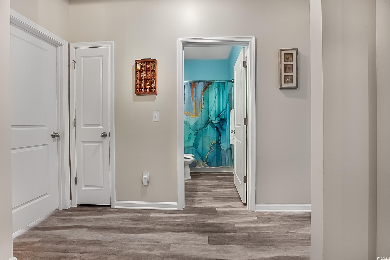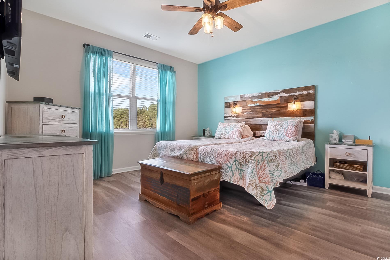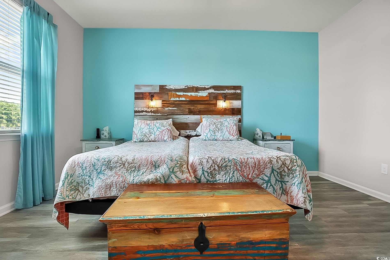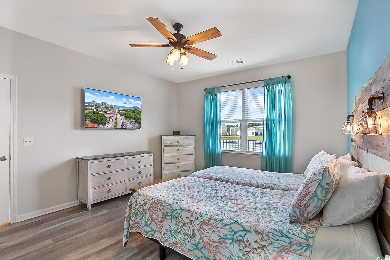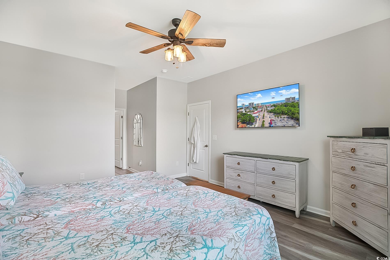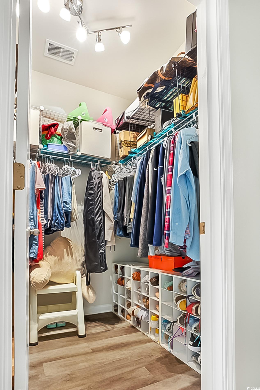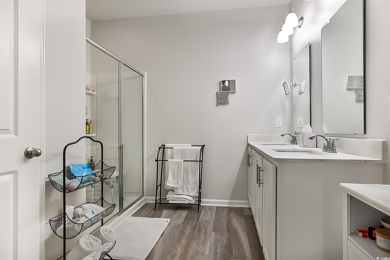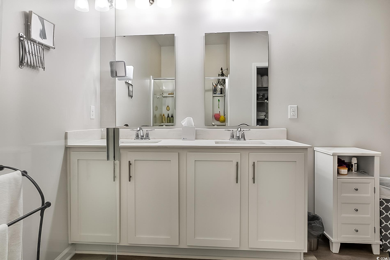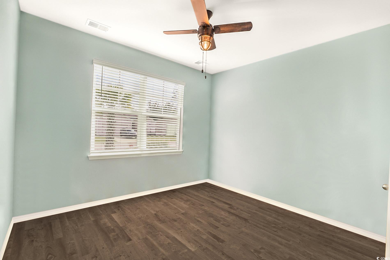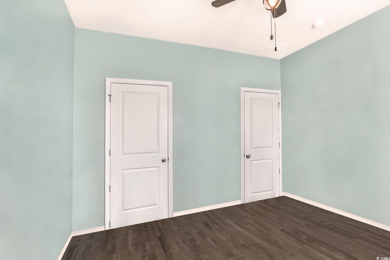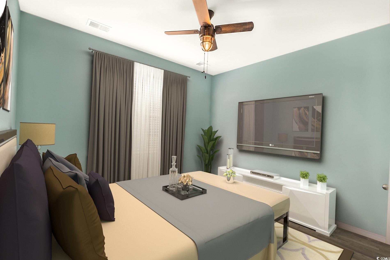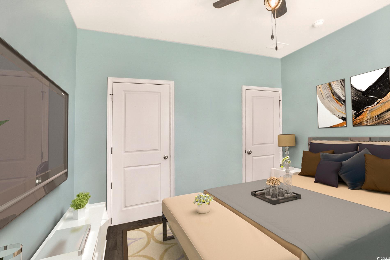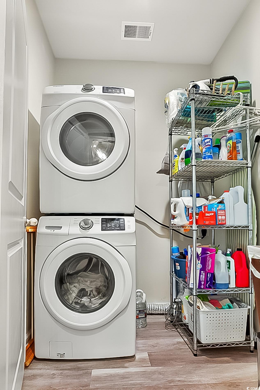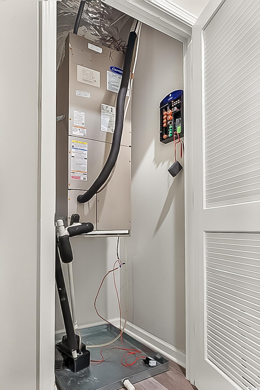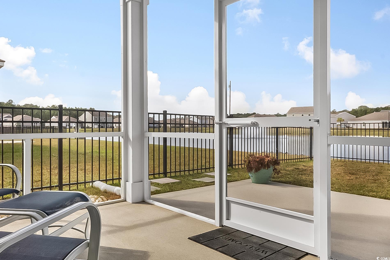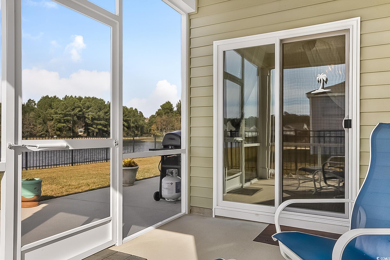Description
Welcome to this charming single-level home featuring three bedrooms and two baths, designed to provide a comfortable and inviting living space for you and your loved ones. as you step inside, you’ll be greeted by an open floor plan that creates a sense of spaciousness and allows for seamless flow between the rooms. the master bedroom boasts a convenient walk-in closet for easy wardrobe organization, while the en-suite bathroom offers double sinks, adding a touch of luxury to your daily routine. the kitchen is a standout feature, complete with stylish granite countertops and stainless steel appliances, perfect for culinary enthusiasts or anyone who enjoys entertaining. durable and elegant flooring runs throughout the house, enhancing the overall appeal. outside, a covered rear porch invites you to relax and enjoy picturesque pond views and the serenity of nature. the community further enriches your lifestyle with an open-air pavilion and fire pit, ideal for gatherings with neighbors and friends. located in a desirable neighborhood near the sought-after st. james schools, shopping centers, and parks, this home offers both convenience and tranquility. don’t miss the chance to make this house your new home—schedule a viewing today and experience its comfort and charm firsthand!
Property Type
ResidentialSubdivision
Harmony @ St. JamesCounty
HorryStyle
RanchAD ID
47746277
Sell a home like this and save $20,201 Find Out How
Property Details
-
Interior Features
Bathroom Information
- Full Baths: 2
Interior Features
- SplitBedrooms,BreakfastBar,BedroomOnMainLevel,EntranceFoyer,KitchenIsland,StainlessSteelAppliances,SolidSurfaceCounters
Flooring Information
- Carpet,Laminate
Heating & Cooling
- Heating: Central,Electric
- Cooling: CentralAir
-
Exterior Features
Building Information
- Year Built: 2019
-
Property / Lot Details
Lot Information
- Lot Description: Rectangular
Property Information
- Subdivision: Harmony @ St. James
-
Listing Information
Listing Price Information
- Original List Price: $345000
-
Virtual Tour, Parking, Multi-Unit Information & Homeowners Association
Parking Information
- Garage: 6
- Attached,Garage,TwoCarGarage,GarageDoorOpener
Homeowners Association Information
- Included Fees: CommonAreas,Recycling,Trash
- HOA: 62
-
School, Utilities & Location Details
School Information
- Elementary School: Saint James Elementary School
- Junior High School: Saint James Middle School
- Senior High School: Saint James High School
Location Information
- Direction: 707 South, Right on Salem, Community is across the street from St. James Football field.
Statistics Bottom Ads 2

Sidebar Ads 1

Learn More about this Property
Sidebar Ads 2

Sidebar Ads 2

BuyOwner last updated this listing 11/23/2024 @ 04:17
- MLS: 2426771
- LISTING PROVIDED COURTESY OF: Vicki Calviera, Realty ONE Group Dockside
- SOURCE: CCAR
is a Home, with 3 bedrooms which is for sale, it has 1,615 sqft, 1,615 sized lot, and 2 parking. are nearby neighborhoods.


