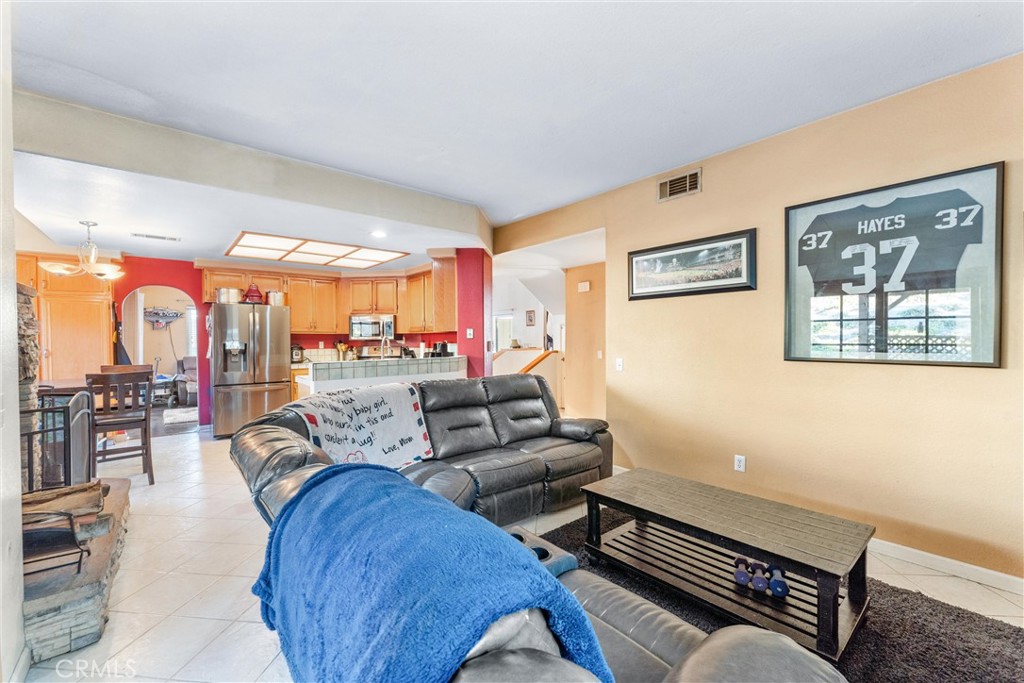Description
Discover this stunning 4-bedroom, 3-bathroom home in the heart of chino hills, offering the perfect blend of comfort, convenience, and location. with 2,220 sq. ft. of living space on a 7,100 sq. ft. lot, this property is ideal for families or anyone seeking a spacious and functional layout. best of all, there’s **no hoa**!
the thoughtful floor plan includes a **bedroom and full bathroom downstairs**, perfect for guests or multigenerational living. a welcoming double-door entry leads into a home filled with natural light throughout. the individual laundry room downstairs adds convenience with direct access to the garage. the upstairs primary suite offers a private retreat with a dual-sink vanity, walk-in shower, and a generous walk-in closet. the second floor has 2 additional bedrooms and a **jack and jill** full bathroom.
step outside to the backyard, where a lattice patio cover creates the perfect space for relaxing or entertaining. the property is conveniently located within walking distance of top-rated schools, beautiful parks, and scenic walking trails, making it a dream for growing families. plus, you’re just minutes from major shopping and dining destinations.
situated in a fantastic school district, this home combines a prime location with a layout that caters to modern lifestyles. don’t miss this opportunity to own a home in one of chino hills’ most desirable neighborhoods...right on the tip of all four counties!
Property Type
ResidentialCounty
San BernardinoStyle
ContemporaryAD ID
48354052
Sell a home like this and save $68,501 Find Out How
Property Details
-
Interior Features
Bedroom Information
- Total Bedrooms : 4
Bathroom Information
- Total Baths: 3
- Full Baths: 3
Water/Sewer
- Water Source : Public
- Sewer : Public Sewer
Interior Features
- Roof : Clay,Spanish Tile
- Interior Features: Breakfast Bar,Breakfast Area,Ceiling Fan(s),Cathedral Ceiling(s),Separate/Formal Dining Room,Bedroom on Main Level,Dressing Area,Jack and Jill Bath,Main Level Primary,Primary Suite,Walk-In Closet(s)
- Windows: Bay Window(s)
- Property Appliances: Dishwasher,Disposal,Microwave
- Fireplace: Family Room,Gas,Wood Burning
- Flooring: Carpet,Tile
Cooling Features
- Central Air
- Air Conditioning
Heating Source
- Central
- Has Heating
Fireplace
- Fireplace Features: Family Room,Gas,Wood Burning
- Has Fireplace: 1
-
Exterior Features
Building Information
- Year Built: 1988
- Roof: Clay,Spanish Tile
Foundation
- Slab
Accessibility Features
- Safe Emergency Egress from Home
Pool Features
- None
Laundry Features
- Gas Dryer Hookup,Inside,Laundry Room
Patio And Porch
- Concrete,Covered,Patio,Porch,Wood
-
Property / Lot Details
Lot Details
- Lot Dimensions Source: Public Records
- Lot Size Acres: 0.163
- Lot Size Dimensions: 7100
- Lot Size Source: Assessor
- Lot Size Square Feet: 7100
-
Listing Information
Listing Price Information
- Original List Price: 1,150,000
- Listing Contract Date: 2025-01-08
Lease Information
- Listing Agreement: Exclusive Right To Sell
-
Taxes / Assessments
Tax Information
- Parcel Number: 1033271190000
-
Virtual Tour, Parking, Multi-Unit Information & Homeowners Association
Garage and Parking
- Garage Description: Door-Multi,Direct Access,Driveway,Garage
- Attached Garage: Yes
Homeowners Association
Rental Info
- Lease Term: Negotiable
-
School, Utilities & Location Details
Other Property Info
- Source Listing Status: Active
- Source Neighborhood: 682 - Chino Hills
- Postal Code Plus 4: 3218
- Directions: Butterfield Ranch / Mystic Canyon
- Source Property Type: Residential
- Area: 682 - Chino Hills
- Property SubType: Single Family Residence
Building and Construction
- Property Age: 37
- Common Walls: No Common Walls
- Structure Type: Single Family Residence
- Year Built Source: Public Records
- Total Square Feet Living: 2220
- Entry Level: 1
- Entry Location: Front Door
- Levels or Stories: Two
- Building Total Stories: 2
- Structure Type: House
Statistics Bottom Ads 2

Sidebar Ads 1

Learn More about this Property
Sidebar Ads 2

Sidebar Ads 2

Copyright © 2025 by the Multiple Listing Service of the California Regional MLS®. This information is believed to be accurate but is not guaranteed. Subject to verification by all parties. This data is copyrighted and may not be transmitted, retransmitted, copied, framed, repurposed, or altered in any way for any other site, individual and/or purpose without the express written permission of the Multiple Listing Service of the California Regional MLS®. Information Deemed Reliable But Not Guaranteed. Any use of search facilities of data on this site, other than by a consumer looking to purchase real estate, is prohibited.
BuyOwner last updated this listing 02/22/2025 @ 20:27
- MLS: TR25005130
- LISTING PROVIDED COURTESY OF: ,
- SOURCE: CRMLS
is a Home, with 4 bedrooms which is for sale, it has 2,220 sqft, 7,100 sized lot, and 3 parking. A comparable Home, has bedrooms and baths, it was built in and is located at and for sale by its owner at . This home is located in the city of Chino Hills , in zip code 91709, this San Bernardino County Home are nearby neighborhoods.












































