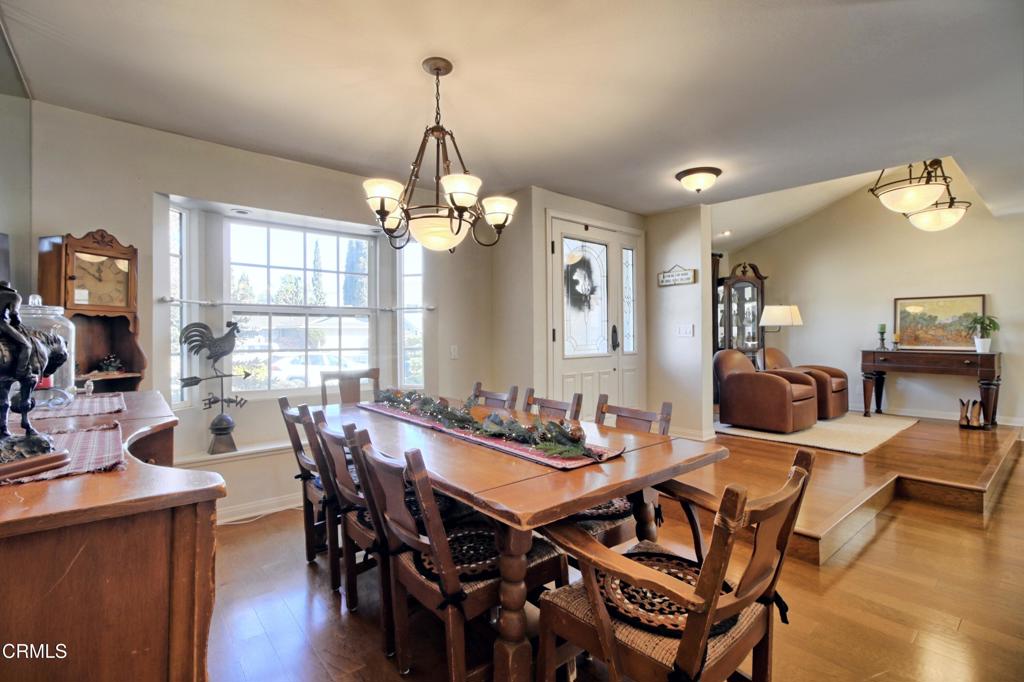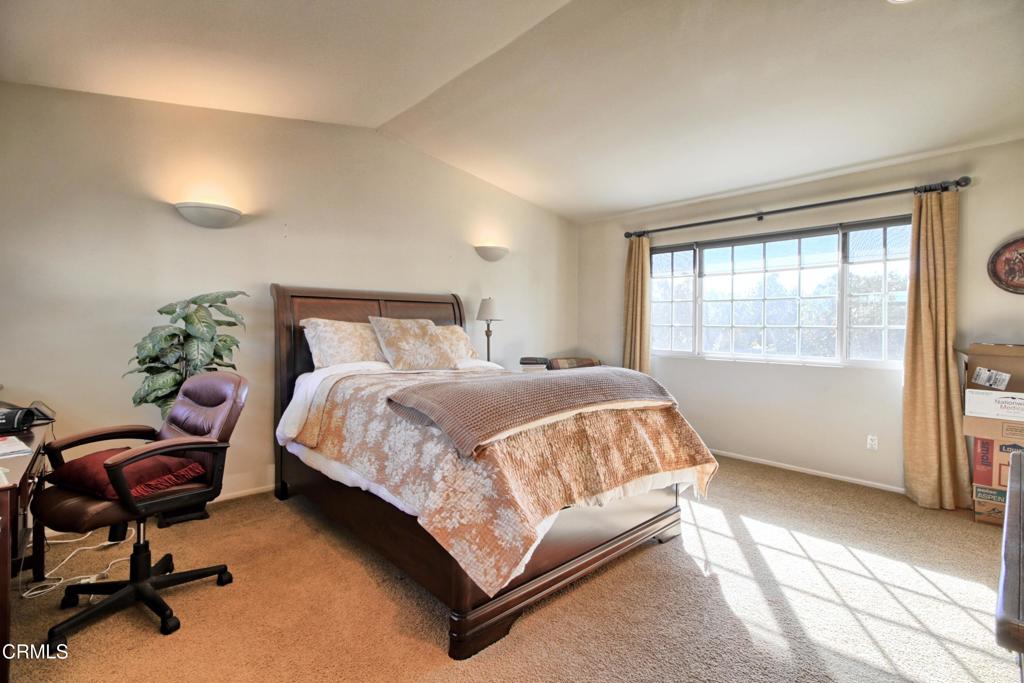Description
Drive up to an exceptionally beautiful home in one of ventura's premier neighborhoods. wonderful exterior appointments invite you to view the inside with countless upgrades to this lovely property. enjoy the purposely thoughtful land and hard scaping. a custom pavered driveway is accented with entry and side path walkways along with accent wall with hardwired inviting lighting. the front yard is framed within beautifully tailored stucco walls and crowned with tasteful designed concrete caps. within the front yard are a variety of mature unique trees and scrubs that lend themselves to seasonal variations and supported by an automated commercial irrigation system. within this foreground to this spectacular home is stunning architecture of a bay window, dormers, pavered entry path and stone steps. this home boasts custom exterior painting, a newer roof, tasteful wood garage door and upgraded dual pane windows. through the front door, enter into an inviting open floor plan with inviting living room, step-up reading nook and comfortable dining area. the living room has vaulted ceilings, custom recessed and hanging lighting fixtures along with new electrical switches with dimmers and sockets. the dining room is integrated into this area affording the owner ease of flow and inviting openness. engineered hardwood floors frame the downstairs rooms highlighted by newer baseboards and quarter round molding. a second living room off the kitchen and breakfast nook gives the buyer flexibility to enjoy the spaciousness of this home. the second living room again has vaulted ceilings, recessed and custom lighting along with a fireplace, upgraded windows and top-of-the-line glass slider to the backyard. the kitchen has newer countertops, upgraded appliances including a sub-zero refrigerator, recessed and under cabinet lighting. advance to the upstairs with the oak bannister and white spindle stairway that has inlaid carpet. the landing is brightly lit with a custom light and 3 dual pane windows. the minor bathroom has been upgraded with a new vanity and countertop. the minor bedrooms both have deep window seats inside the exterior dormers. the primary bedroom has cathedral ceilings, recessed lighting and upgraded dual pane windows that create that await your serene sanctuary. the low maintenance backyard is fully fenced, and contains tailored landscaping consisting of mature trees, shrubs and flowers. automated irrigation, patio cover and hard scape in a private setting
Property Type
ResidentialSubdivision
FallbrookCounty
VenturaStyle
ContemporaryAD ID
48425297
Sell a home like this and save $63,401 Find Out How
Property Details
-
Interior Features
Bedroom Information
- Total Bedrooms : 3
Bathroom Information
- Total Baths: 3
- Full Baths: 2
- Half Baths: 1
Water/Sewer
- Water Source : Public
- Sewer : Public Sewer
Interior Features
- Roof : Composition
- Interior Features: Breakfast Bar,Breakfast Area,Cathedral Ceiling(s),High Ceilings,Open Floorplan,Pantry,Recessed Lighting,All Bedrooms Up,Attic,Walk-In Closet(s)
- Property Appliances: Dishwasher,Freezer,Gas Oven,Gas Range,Refrigerator,Range Hood,Water Softener,Water Heater
- Fireplace: Family Room,Gas,Wood Burning
- Flooring: Carpet,Laminate,Vinyl
Cooling Features
- None
- Air Conditioning
Heating Source
- Central,Forced Air,Fireplace(s),Natural Gas,Wood
- Has Heating
Fireplace
- Fireplace Features: Family Room,Gas,Wood Burning
- Has Fireplace: 1
-
Exterior Features
Building Information
- Year Built: 1980
- Construction: Drywall,Frame,Lap Siding,Stucco,Wood Siding
- Roof: Composition
Foundation
- Slab
Security Features
- Carbon Monoxide Detector(s),Smoke Detector(s)
Accessibility Features
- Safe Emergency Egress from Home,Parking,Accessible Doors
Pool Features
- None
Laundry Features
- Washer Hookup,Inside
Patio And Porch
- Brick,Concrete,Open,Patio,Wood
Fencing
- Wood
-
Property / Lot Details
Lot Details
- Lot Dimensions Source: Assessor
- Lot Size Acres: 0.14
- Lot Size Dimensions: 59 x 104
- Lot Size Source: Assessor
- Lot Size Square Feet: 6098
-
Listing Information
Listing Price Information
- Original List Price: 1,065,000
- Listing Contract Date: 2025-01-23
Lease Information
- Listing Agreement: Exclusive Right To Sell
-
Taxes / Assessments
Tax Information
- Parcel Number: 1300117165
-
Virtual Tour, Parking, Multi-Unit Information & Homeowners Association
Garage and Parking
- Attached Garage: Yes
Homeowners Association
Rental Info
- Lease Term: Negotiable
-
School, Utilities & Location Details
Other Property Info
- Source Listing Status: Active Under Contract
- Source Neighborhood: VC28 - Wells Rd. East to City Limit
- Postal Code Plus 4: 3160
- Directions: East on North Bank Dr., right on Mojave, right on Santa Margarita, left on Powell.
- Zoning: R1-6
- Source Property Type: Residential
- Area: VC28 - Wells Rd. East to City Limit
- Property SubType: Single Family Residence
Building and Construction
- Property Age: 45
- Common Walls: No One Below
- Property Condition: Turnkey
- Structure Type: Single Family Residence
- Year Built Source: Assessor
- Total Square Feet Living: 2122
- Entry Level: 1
- Entry Location: First floor
- Property Attached: Yes
- Levels or Stories: Two
- Building Total Stories: 2
- Structure Type: House
Statistics Bottom Ads 2

Sidebar Ads 1

Learn More about this Property
Sidebar Ads 2

Sidebar Ads 2

Copyright © 2025 by the Multiple Listing Service of the California Regional MLS®. This information is believed to be accurate but is not guaranteed. Subject to verification by all parties. This data is copyrighted and may not be transmitted, retransmitted, copied, framed, repurposed, or altered in any way for any other site, individual and/or purpose without the express written permission of the Multiple Listing Service of the California Regional MLS®. Information Deemed Reliable But Not Guaranteed. Any use of search facilities of data on this site, other than by a consumer looking to purchase real estate, is prohibited.
BuyOwner last updated this listing 04/06/2025 @ 04:52
- MLS: V1-27756
- LISTING PROVIDED COURTESY OF: ,
- SOURCE: CRMLS
is a Home, with 3 bedrooms which is recently sold, it has 2,122 sqft, 6,098 sized lot, and 2 parking. are nearby neighborhoods.





































