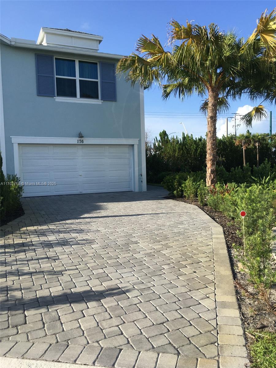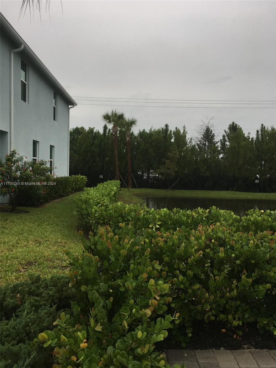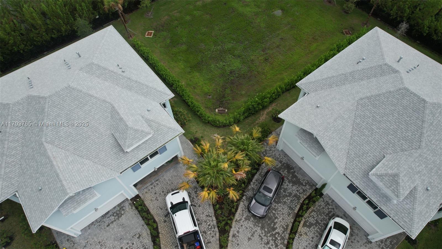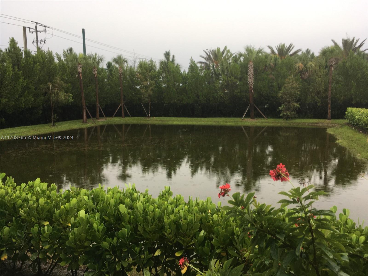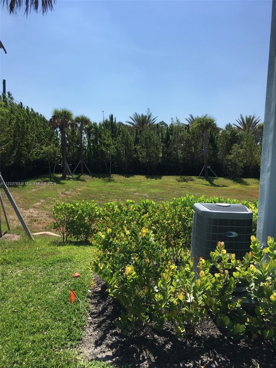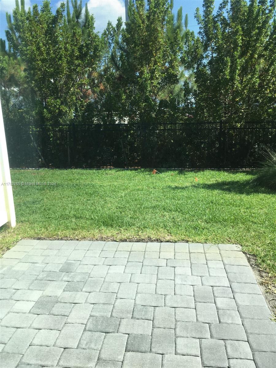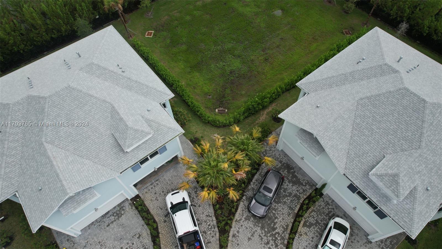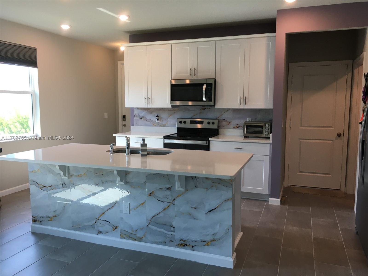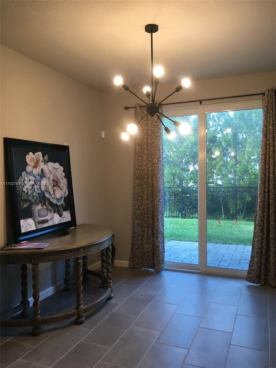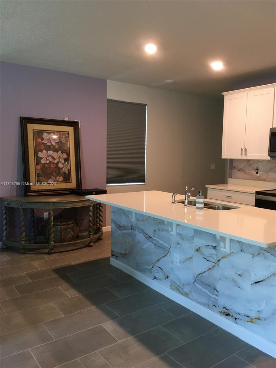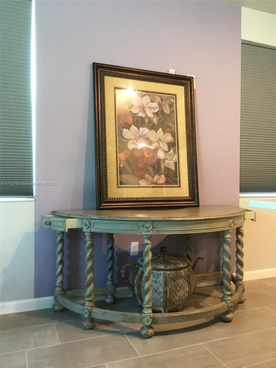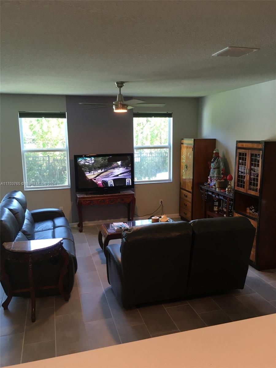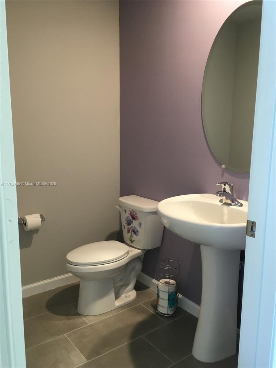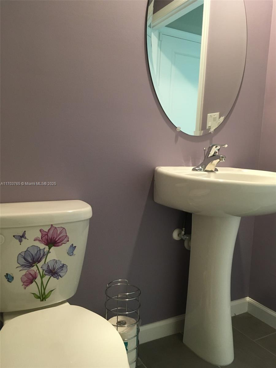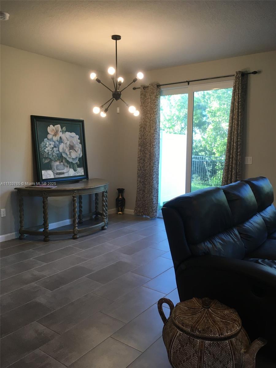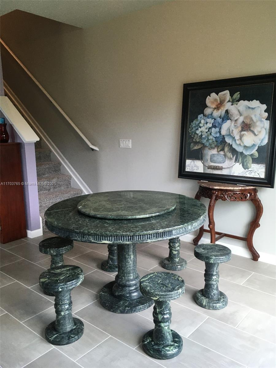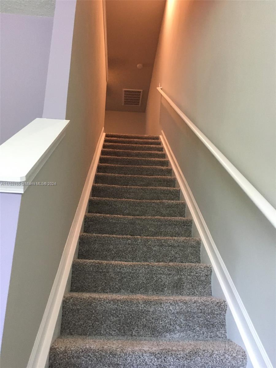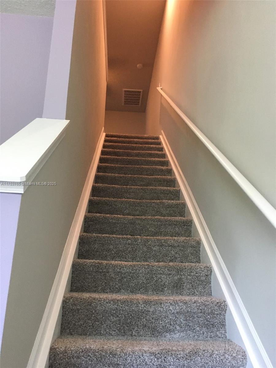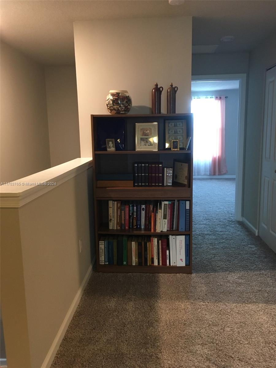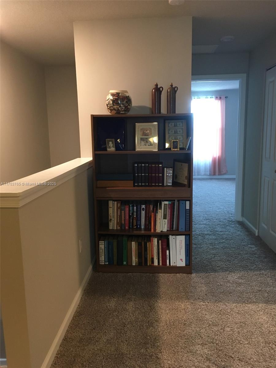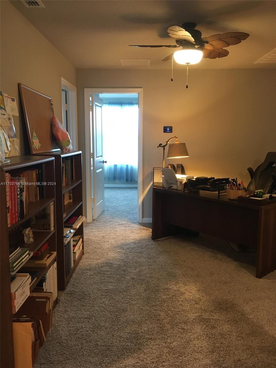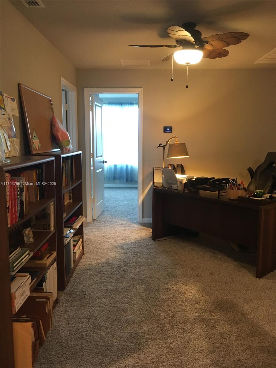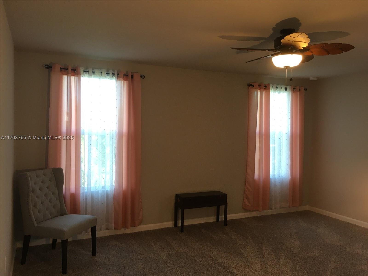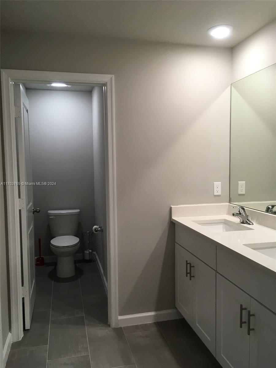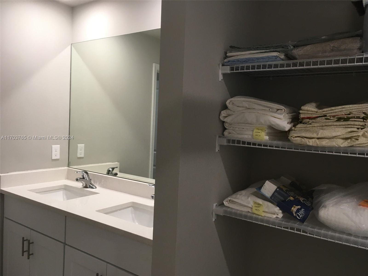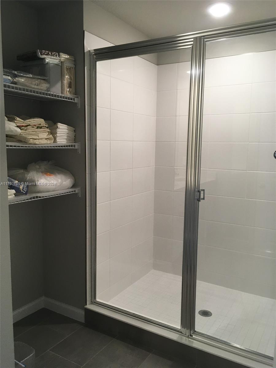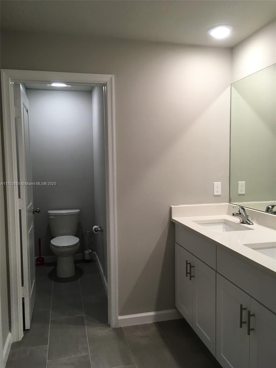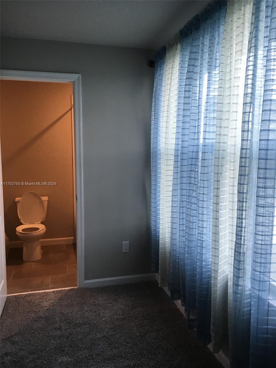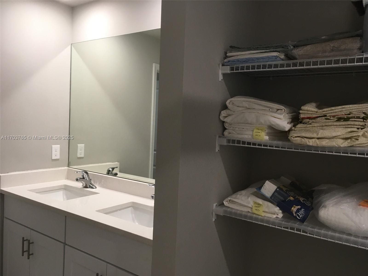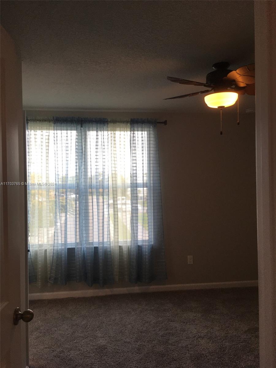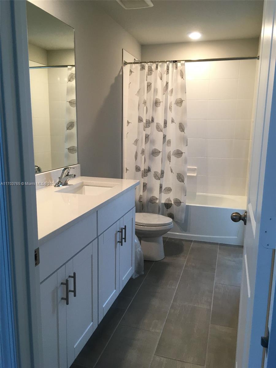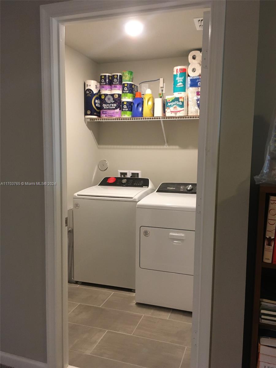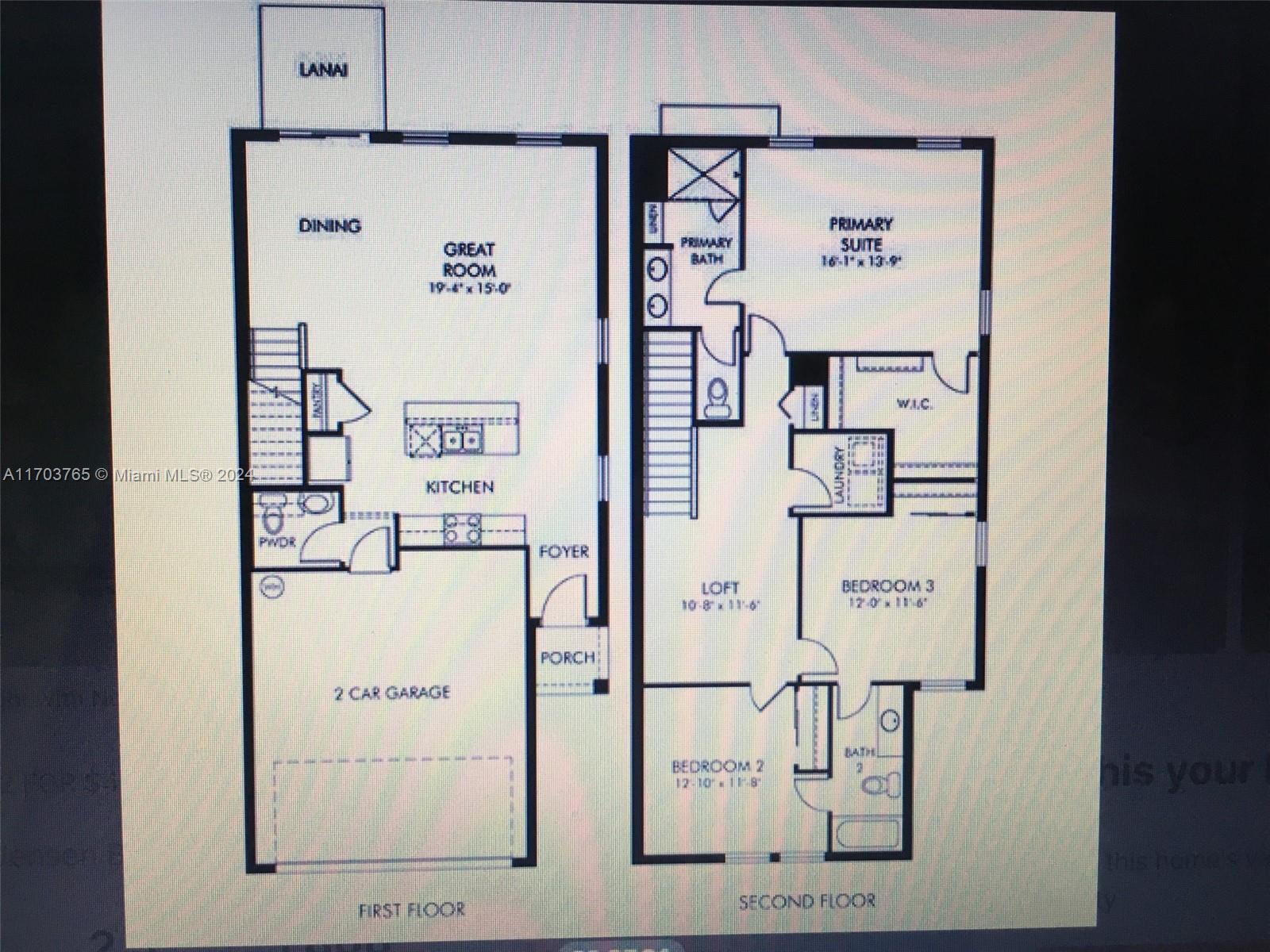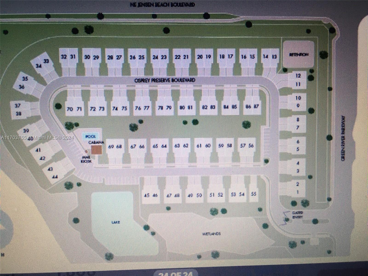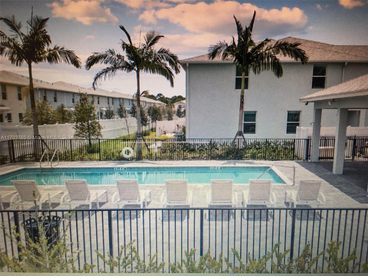Description
True end unit. brand new home, move in ready. features an open and light filled floorplan. the sleek package offers white cabinets with simply white quartz countertops, 12"x24" skybridge gray brushed-look tile flooring, and multi-tone tweed carpet. 50k premium for the corner lot adjacent to an open field, no further development will be next to this home. gated community, a swimming pool. high efficiency smart home security system, ring camera, wifi/cable ready. builder' upgrades kitchen and floor tile packages. many after closing improvements; kitchen cabinet crown molding, back splash and front panel of kitchen island, upgraded dish washier, washier & dryer, 5 tropical fans with lights & remote control. enhanced accent walls. curtains, jack & jill bath, high grade dehumidifier in attic.
Property Type
ResidentialCounty
MartinStyle
Detached,Other,TwoStoryAD ID
47960811
Sell a home like this and save $28,835 Find Out How
Property Details
-
Interior Features
Bathroom Information
- Total Baths: 3
- Full Baths: 2
- Half Baths: 1
Interior Features
- EntranceFoyer,EatInKitchen,FirstFloorEntry,KitchenDiningCombo,LivingDiningRoom,Pantry,SplitBedrooms,UpperLevelPrimary,Attic,Loft
- Roof: Shingle
Roofing Information
- Shingle
Flooring Information
- Carpet,Tile
Heating & Cooling
- Heating: Central,Electric
- Cooling: CentralAir,CeilingFans,Electric
-
Exterior Features
Building Information
- Year Built: 2022
Exterior Features
- Fence,Lighting,Patio,SecurityHighImpactDoors
-
Property / Lot Details
Lot Information
- Lot Description: CornerLot,SprinklerSystem,LessThanQuarterAcre
- Main Square Feet: 3181
Property Information
- Subdivision: OSPREY PRESERVE
-
Listing Information
Listing Price Information
- Original List Price: $488900
-
Taxes / Assessments
Tax Information
- Annual Tax: $6826
-
Virtual Tour, Parking, Multi-Unit Information & Homeowners Association
Parking Information
- Attached,Covered,Driveway,Garage,Guest,PaverBlock,GarageDoorOpener
Homeowners Association Information
- Included Fees: CommonAreaMaintenance,MaintenanceGrounds,RecreationFacilities
- HOA: 270
-
School, Utilities & Location Details
School Information
- Elementary School: Felix A Williams
- Junior High School: Stuart
- Senior High School: Jensen Beach
Utility Information
- CableAvailable,UndergroundUtilities
Location Information
- Direction: SW corner of Jensen beach Blvd & Green River Pkwy.
Statistics Bottom Ads 2

Sidebar Ads 1

Learn More about this Property
Sidebar Ads 2

Sidebar Ads 2

BuyOwner last updated this listing 01/21/2025 @ 09:07
- MLS: A11703765
- LISTING PROVIDED COURTESY OF: Jonathan Minerick, HomeCoin.com
- SOURCE: SEFMIAMI
is a Home, with 3 bedrooms which is for sale, it has 1,804 sqft, 3,181 sized lot, and 2 parking. are nearby neighborhoods.


