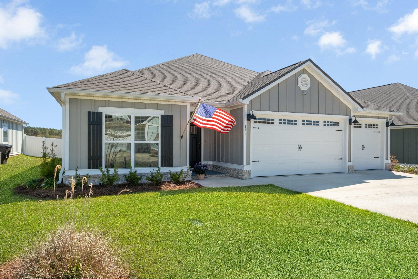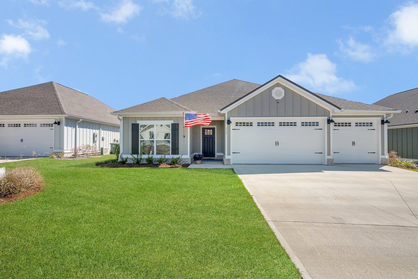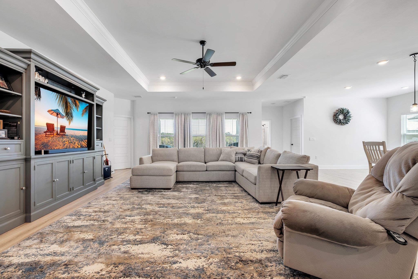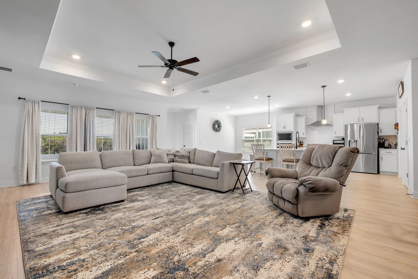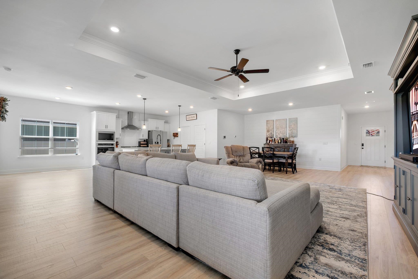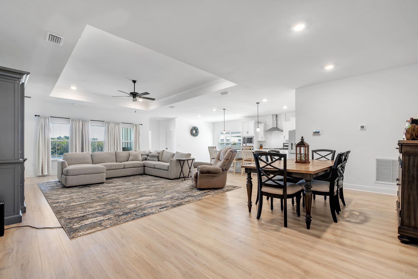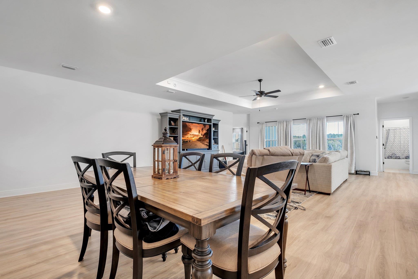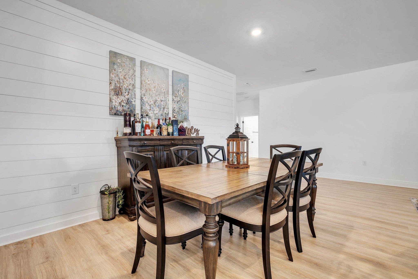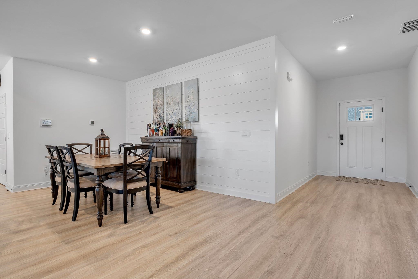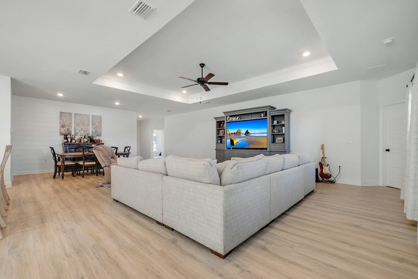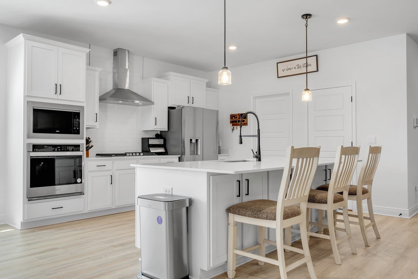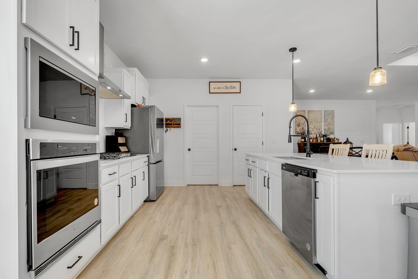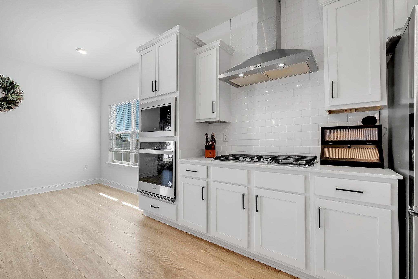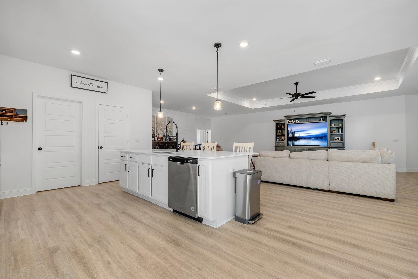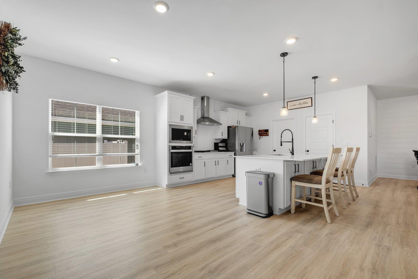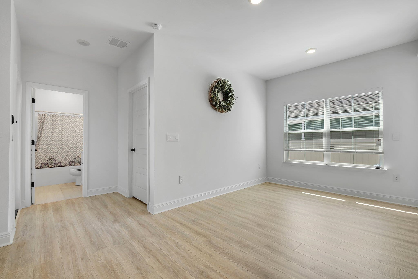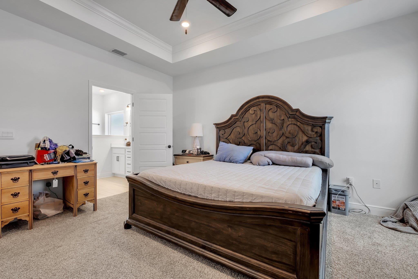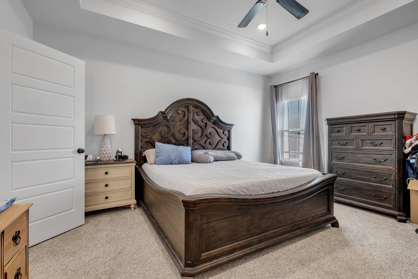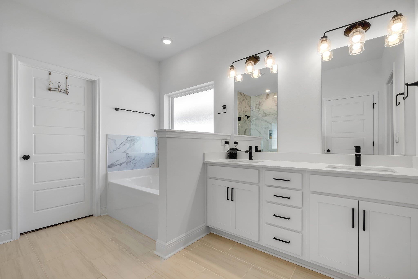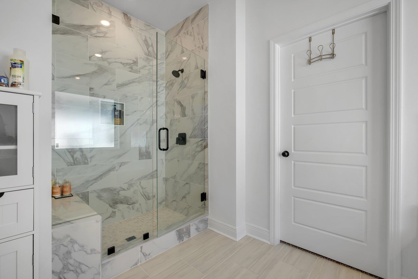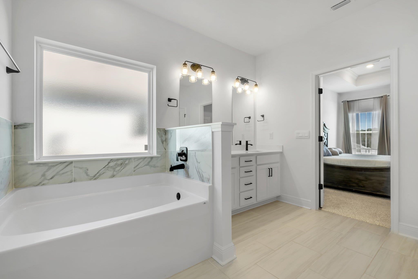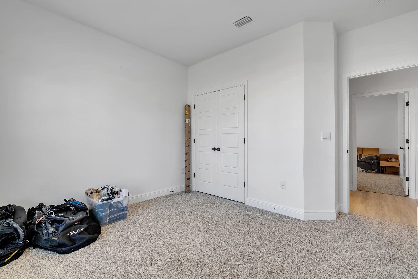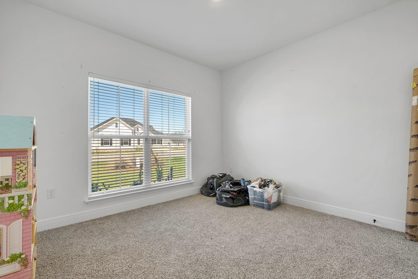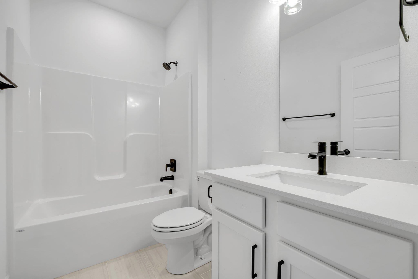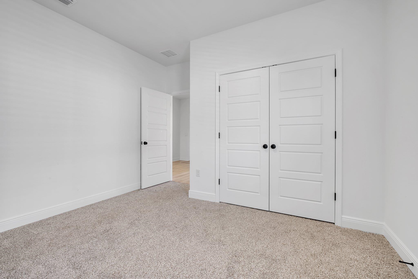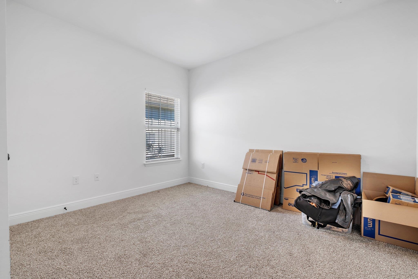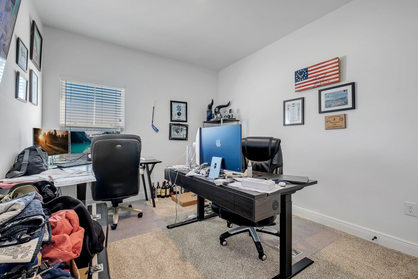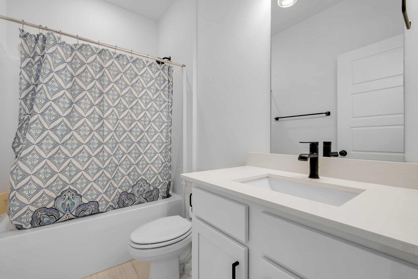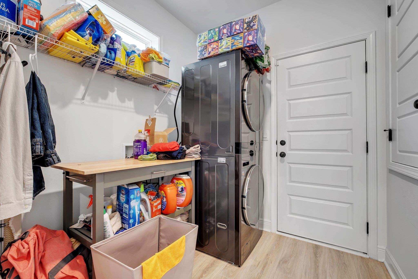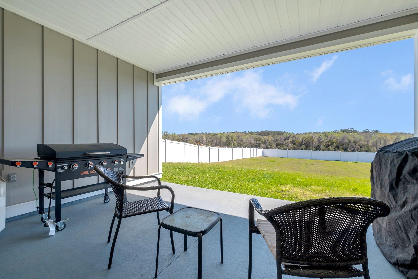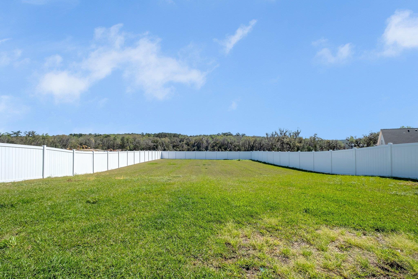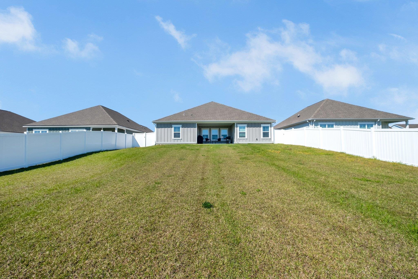Description
Skip the wait for new construction and step into this stunning 4-bedroom, 3-bathroom home, built in 2023 and packed with upgraded features in the sought-after fallschase community! with a prime location just minutes from i-10, downtown, top-rated schools, shopping, dining, and parks, this home offers both luxury and convenience. inside, you'll find vinyl plank flooring, recessed lighting, and a neutral color palette that creates a warm, modern ambiance. the primary suite is a true retreat, complete with an expansive walk-in closet, a spa-like bath featuring a tiled walk-in shower, a separate garden tub, and a private water closet. the chef’s kitchen is designed for both style and function, offering granite countertops, white shaker cabinets, gas appliances, a spacious pantry, an eat-in island, and a charming breakfast nook. the living room boasts elegant trey ceilings and a picturesque backyard view, while the attached dining room is highlighted by stylish white shiplap accent walls. enjoy outdoor living under your covered patio and fully vinyl-fenced .32 acre backyard with two gates, perfectly situated on a hill for additional privacy and space. additional features include an expansive 3-car garage with a separate hvac system, a full lawn irrigation system, smart light switches, a security system, outdoor surveillance cameras as well as gutters. as a fallschase resident, you'll enjoy underground utilities, sidewalks, scenic walking trails along lake lafayette, as well as an under-construction resort-style pool, pickleball courts, and beach volleyball. with wide-open landscapes and a hassle-free outdoor setting, this home is the perfect blend of comfort, convenience, and modern living.
Property Type
ResidentialCounty
LeonStyle
OneStory,TraditionalAD ID
49011954
Sell a home like this and save $35,441 Find Out How
Property Details
-
Interior Features
Bathroom Information
- Total Baths: 3
- Full Baths: 3
Interior Features
- TrayCeilings,HighCeilings,VaultedCeilings,Pantry,SplitBedrooms,WalkInClosets
Flooring Information
- Carpet,Plank,Tile,Vinyl
Heating & Cooling
- Heating: Ductless,HeatPump
- Cooling: CentralAir,CeilingFans,Ductless,Electric
-
Exterior Features
Building Information
- Year Built: 2023
Exterior Features
- FullyFenced,SprinklerIrrigation
-
Property / Lot Details
Lot Information
- Lot Dimensions: 243x152x220x64
Property Information
- Subdivision: Fallschase
-
Listing Information
Listing Price Information
- Original List Price: $624000
-
Taxes / Assessments
Tax Information
- Annual Tax: $1050
-
Virtual Tour, Parking, Multi-Unit Information & Homeowners Association
Parking Information
- ThreeCarGarage,ThreeOrMoreSpaces
Homeowners Association Information
- Included Fees: Clubhouse,CommonAreas,Pools,StreetLights
- HOA: 330
-
School, Utilities & Location Details
School Information
- Elementary School: WT MOORE
- Junior High School: SWIFT CREEK
- Senior High School: LINCOLN
Location Information
- Direction: CCNE to Mahan Dr, R onto Buck Lake Rd, R onto Fallschase Pkwy, L at roundabout, R on Tulane
Statistics Bottom Ads 2

Sidebar Ads 1

Learn More about this Property
Sidebar Ads 2

Sidebar Ads 2

BuyOwner last updated this listing 04/06/2025 @ 12:25
- MLS: 383341
- LISTING PROVIDED COURTESY OF: Elena Thompson, Thompson Real Estate Company
- SOURCE: TBRMLS
is a Home, with 4 bedrooms which is for sale, it has 2,324 sqft, 2,324 sized lot, and 3 parking. are nearby neighborhoods.


