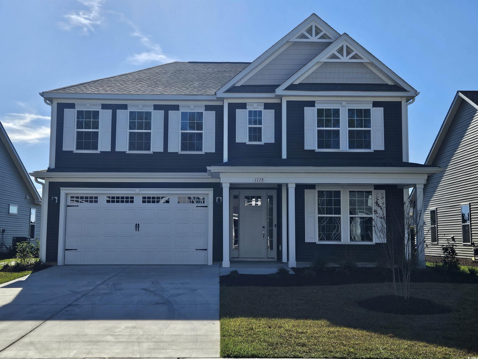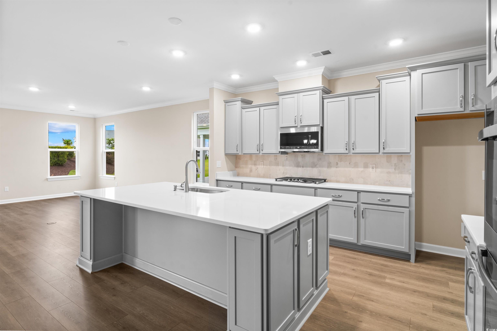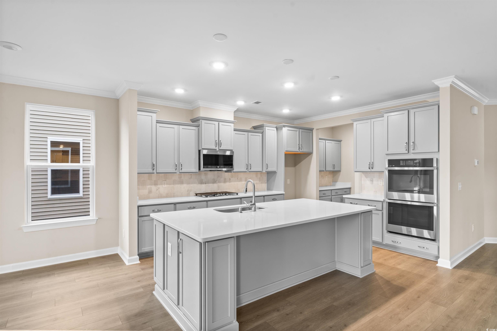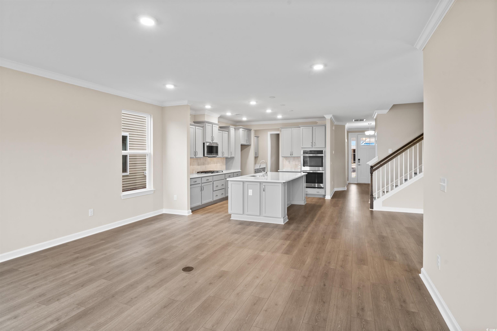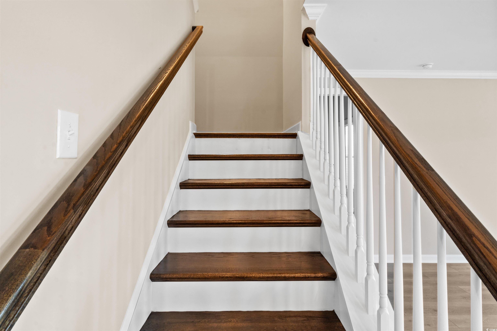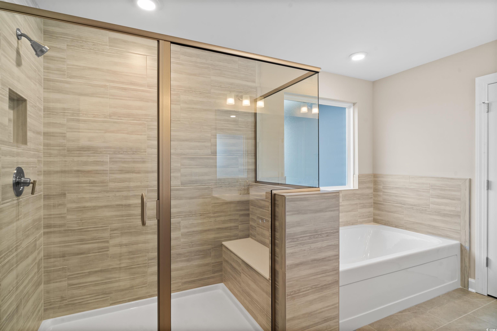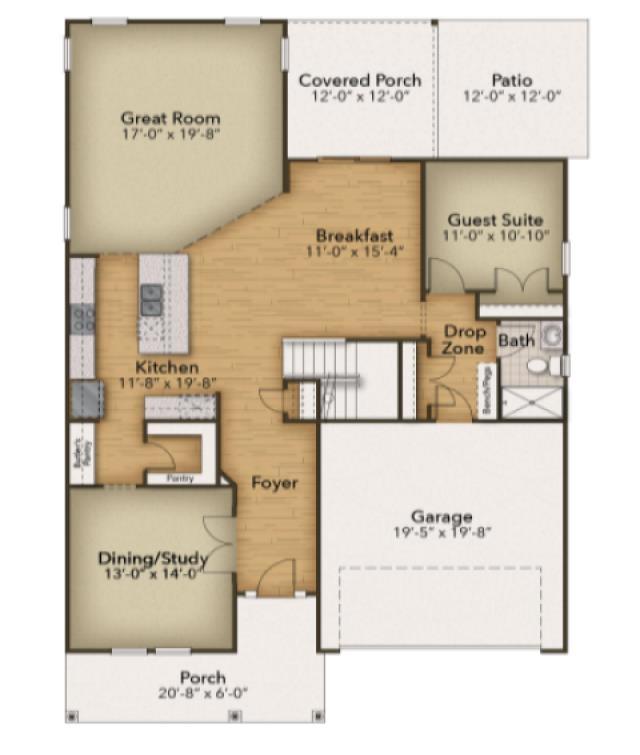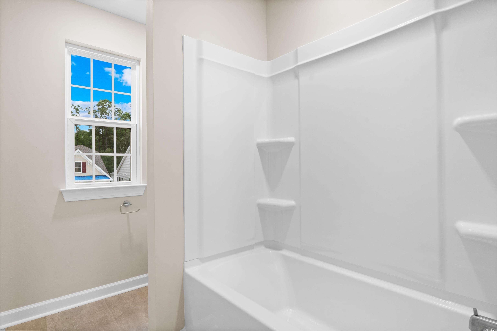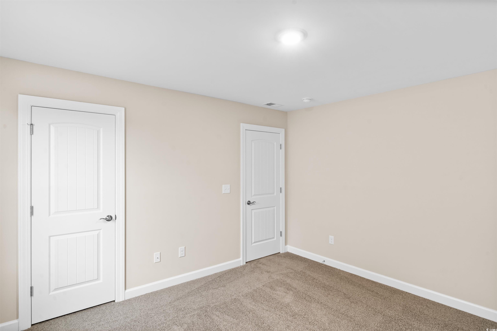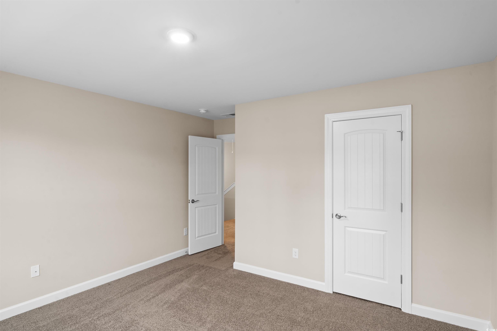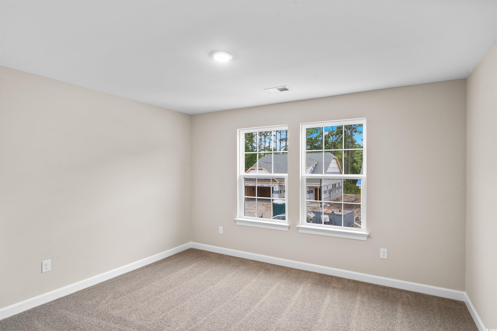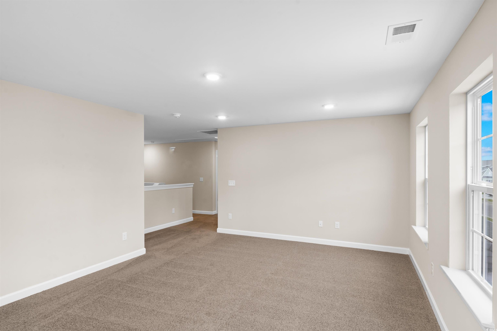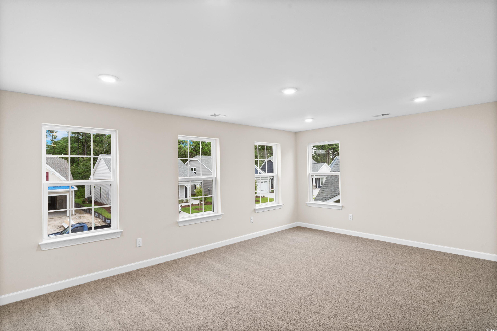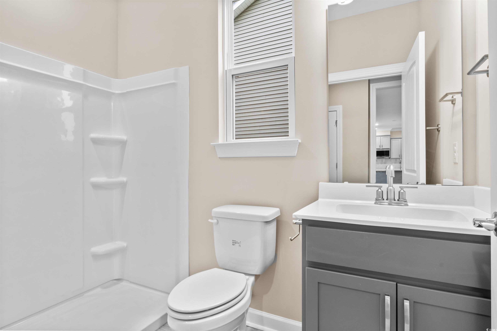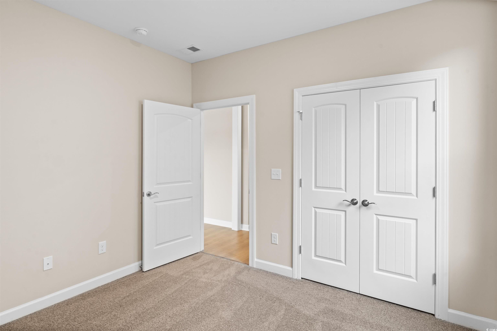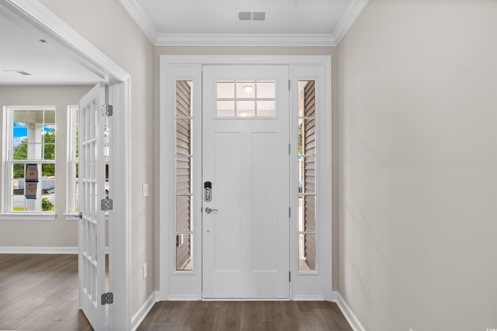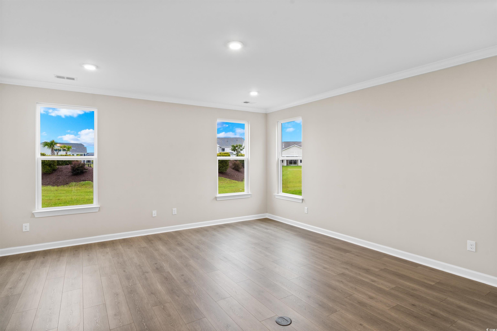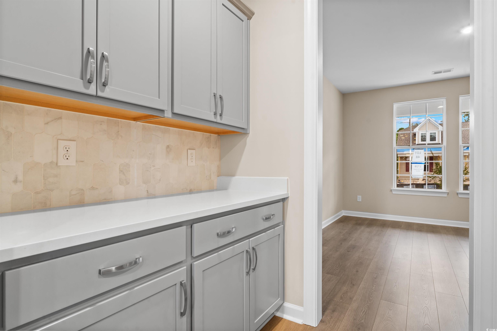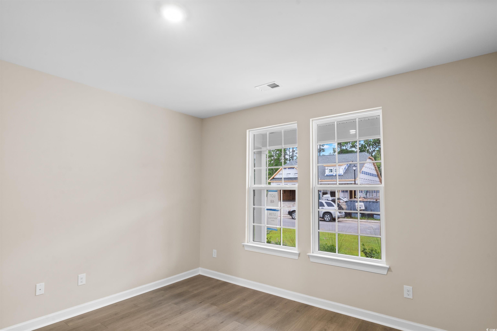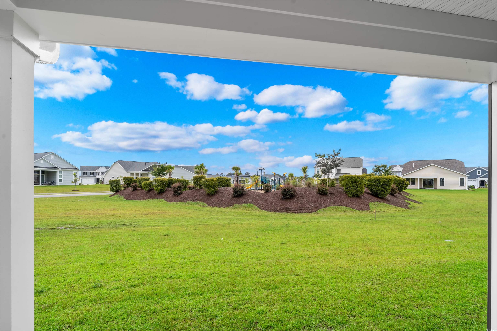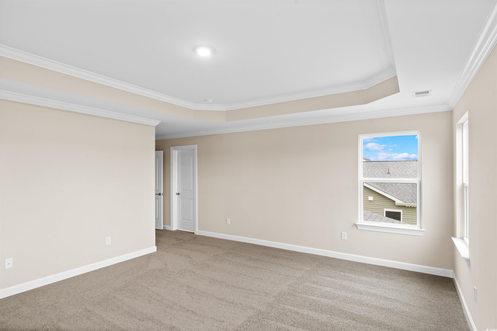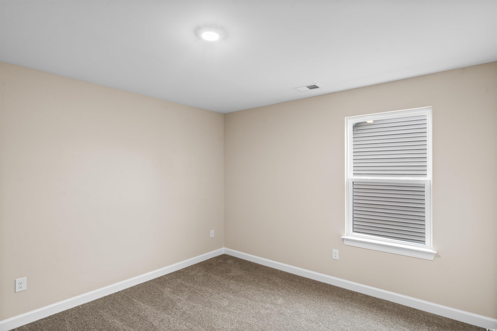Description
Life is simply divine in the mangrove model. a whopping 3,349 square feet of space results in a new home that’s roomy enough for every member of the household. a buyer favorite, this plan offers up to five bedrooms and up to three full baths depending upon the layout you select. downstairs offers the essential space your family needs. choose to include a gourmet kitchen with extended counter and cabinet space, add a butler’s pantry for additional space, or add a shower to the downstairs bathroom to create a full bath alongside the guest suite. the second level offers endless amounts of space for all. an owner’s suite with enormous dual closets and a spa-like owner’s bath makes for the perfect space away from the hustle and bustle. three additional bedrooms and the loft/sitting area/5th bedroom means there’s enough room for every member of the family to have their own peaceful retreat. check out the interactive floor plan and decide which options you will choose for your new home!
Property Type
ResidentialSubdivision
Bridgewater CottagesCounty
HorryStyle
TraditionalAD ID
47626414
Sell a home like this and save $33,095 Find Out How
Property Details
-
Interior Features
Bathroom Information
- Full Baths: 3
Interior Features
- SplitBedrooms,BreakfastBar,BedroomOnMainLevel,BreakfastArea,EntranceFoyer,KitchenIsland,Loft,StainlessSteelAppliances,SolidSurfaceCounters
Flooring Information
- Carpet,Laminate,Tile
Heating & Cooling
- Heating: Central,Electric,ForcedAir,Gas
- Cooling: CentralAir
-
Exterior Features
Building Information
- Year Built: 2024
Exterior Features
- Balcony,SprinklerIrrigation,Porch,Patio
-
Property / Lot Details
Lot Information
- Lot Description: LakeFront,PondOnLot,Rectangular
Property Information
- Subdivision: BRIDGEWATER COTTAGES
-
Listing Information
Listing Price Information
- Original List Price: $549900
-
Virtual Tour, Parking, Multi-Unit Information & Homeowners Association
Parking Information
- Garage: 4
- Attached,Garage,TwoCarGarage,GarageDoorOpener
Homeowners Association Information
- Included Fees: AssociationManagement,CommonAreas,Pools,RecreationFacilities,Trash
- HOA: 135
-
School, Utilities & Location Details
School Information
- Elementary School: Waterway Elementary
- Junior High School: North Myrtle Beach Middle School
- Senior High School: North Myrtle Beach High School
Utility Information
- CableAvailable,ElectricityAvailable,NaturalGasAvailable,PhoneAvailable,SewerAvailable,UndergroundUtilities,WaterAvailable
Location Information
- Direction: Off HWY 9, across from Sea Coast Hospital, turn onto Water Grande Boulevard. Go down about 3/4 of a mile and turn right onto Reedgrass Drive and the Sales Center is located in the Model Court.
Statistics Bottom Ads 2

Sidebar Ads 1

Learn More about this Property
Sidebar Ads 2

Sidebar Ads 2

BuyOwner last updated this listing 04/08/2025 @ 06:42
- MLS: 2426002
- LISTING PROVIDED COURTESY OF: David Doss, Today Homes Realty SC, LLC
- SOURCE: CCAR
is a Home, with 5 bedrooms which is recently sold, it has 3,349 sqft, 3,349 sized lot, and 2 parking. are nearby neighborhoods.


