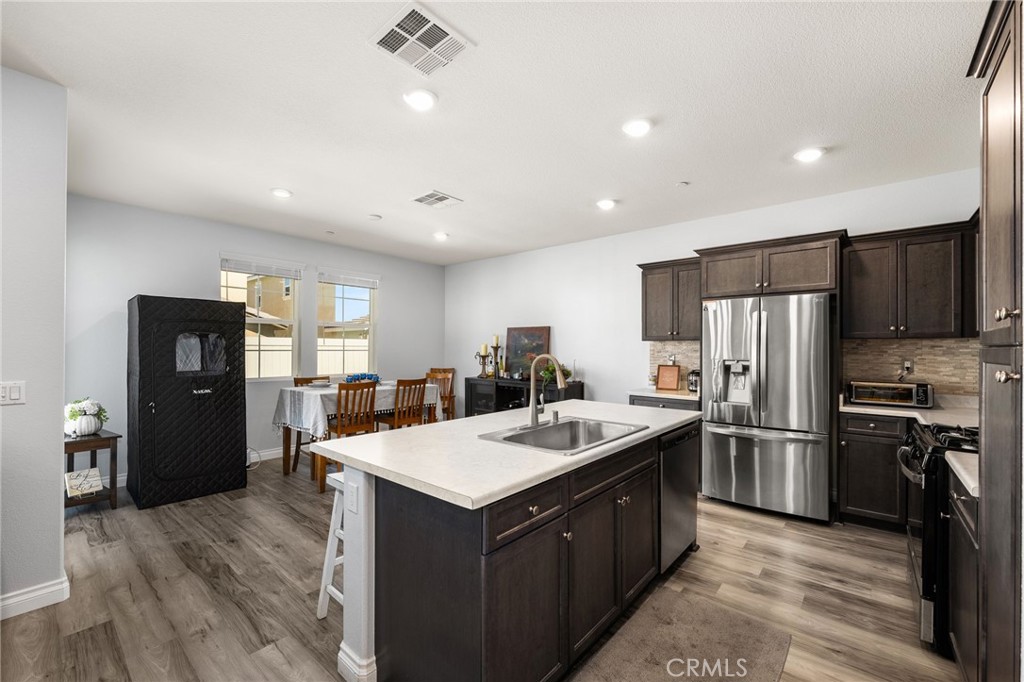Description
Nestled in the highly desirable community of rosena place, just above north fontana, this charming residence features 3 bedrooms, 2.5 bathrooms, and a spacious living area. upon entering, you'll immediately sense the warmth and care infused into every corner of this home. it’s a place where peace, inspiration, and new beginnings await. the open floor plan seamlessly connects the living, dining, and kitchen spaces, making it ideal for hosting gatherings where everyone can enjoy each other's company. the full-size kitchen is both practical and stylish, featuring upgraded cabinetry, stainless steel appliances, a pantry, and plenty of storage. natural light streams through the home, accentuating its modern finishes and neutral tones. the spacious master suite complete with an ensuite bathroom and a walk-in closet enhanced with barn doors. two additional bedrooms are equally roomy, providing comfort and privacy for all. step outside to the backyard, a serene space perfect for relaxing or entertaining, ideal for family gatherings. experience the warmth and love this home has to offer. this home offers convenient access to the 210 freeway and sits near the 15 freeway. it’s close to summit high school, paakuma school, and just a short drive from sierra lakes golf course, falcon ridge shopping plaza, costco, and victoria gardens.
Property Type
ResidentialCounty
San BernardinoStyle
ModernAD ID
48136860
Sell a home like this and save $34,241 Find Out How
Property Details
-
Interior Features
Bedroom Information
- Total Bedrooms : 3
Bathroom Information
- Total Baths: 3
- Full Baths: 2
- Half Baths: 1
Water/Sewer
- Water Source : Public
- Sewer : Public Sewer
Interior Features
- Interior Features: Separate/Formal Dining Room,Eat-in Kitchen,High Ceilings,Open Floorplan,Pantry,Storage,All Bedrooms Up
- Property Appliances: Dishwasher,Free-Standing Range,Disposal,Gas Oven,Microwave,Refrigerator,Water To Refrigerator,Water Heater
- Fireplace: None
- Flooring: Carpet,Vinyl
Cooling Features
- Central Air
- Air Conditioning
Heating Source
- Central,Forced Air
- Has Heating
Fireplace
- Fireplace Features: None
- Has Fireplace: 0
-
Exterior Features
Building Information
- Year Built: 2021
Foundation
- Slab
Security Features
- Carbon Monoxide Detector(s),Smoke Detector(s)
Pool Features
- None
Laundry Features
- Washer Hookup,Inside,Laundry Room
Patio And Porch
- Covered,Open,Patio
Fencing
- Good Condition,Vinyl
-
Property / Lot Details
Lot Details
- Lot Dimensions Source: Vendor Enhanced
- Lot Size Acres: 0.062
- Lot Size Source: Assessor
- Lot Size Square Feet: 2700
-
Listing Information
Listing Price Information
- Original List Price: 579,000
- Listing Contract Date: 2024-12-19
Lease Information
- Listing Agreement: Exclusive Right To Sell
-
Taxes / Assessments
Tax Information
- Parcel Number: 1116302370000
-
Virtual Tour, Parking, Multi-Unit Information & Homeowners Association
Garage and Parking
- Garage Description: Direct Access,Door-Single,Garage,No Driveway
- Attached Garage: Yes
Homeowners Association
- Association: Yes
- Association Amenities: Dog Park,Maintenance Grounds,Picnic Area,Playground
- Association Fee: 122
- AssociationFee Frequency: Monthly
- Calculated Total Monthly Association Fees: 122
Rental Info
- Lease Term: Negotiable
-
School, Utilities & Location Details
Other Property Info
- Source Listing Status: Active
- Source Neighborhood: 274 - San Bernardino
- Postal Code Plus 4: 1504
- Directions: 15 Fwy at Glen Helen Pkwy
- Source Property Type: Residential
- Area: 274 - San Bernardino
- Property SubType: Single Family Residence
Building and Construction
- Property Age: 3
- Common Walls: No Common Walls
- Property Condition: Turnkey
- Structure Type: Single Family Residence
- Year Built Source: Assessor
- Total Square Feet Living: 1611
- Entry Level: 1
- Entry Location: 1
- Levels or Stories: Two
- Building Total Stories: 2
- Structure Type: House
Statistics Bottom Ads 2

Sidebar Ads 1

Learn More about this Property
Sidebar Ads 2

Sidebar Ads 2

Copyright © 2024 by the Multiple Listing Service of the California Regional MLS®. This information is believed to be accurate but is not guaranteed. Subject to verification by all parties. This data is copyrighted and may not be transmitted, retransmitted, copied, framed, repurposed, or altered in any way for any other site, individual and/or purpose without the express written permission of the Multiple Listing Service of the California Regional MLS®. Information Deemed Reliable But Not Guaranteed. Any use of search facilities of data on this site, other than by a consumer looking to purchase real estate, is prohibited.
BuyOwner last updated this listing 12/23/2024 @ 01:43
- MLS: CV24250952
- LISTING PROVIDED COURTESY OF: ,
- SOURCE: CRMLS
is a Home, with 3 bedrooms which is for sale, it has 1,611 sqft, 2,700 sized lot, and 2 parking. A comparable Home, has bedrooms and baths, it was built in and is located at and for sale by its owner at . This home is located in the city of San Bernardino , in zip code 92407, this San Bernardino County Home are nearby neighborhoods.










































