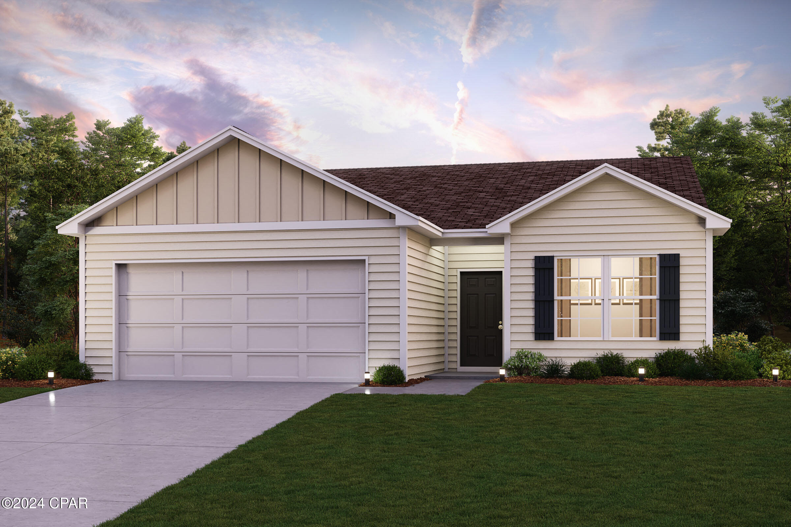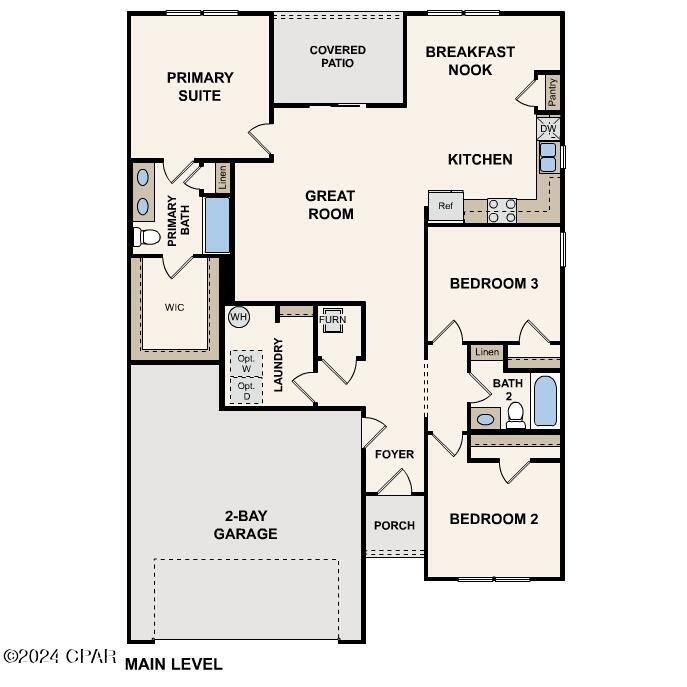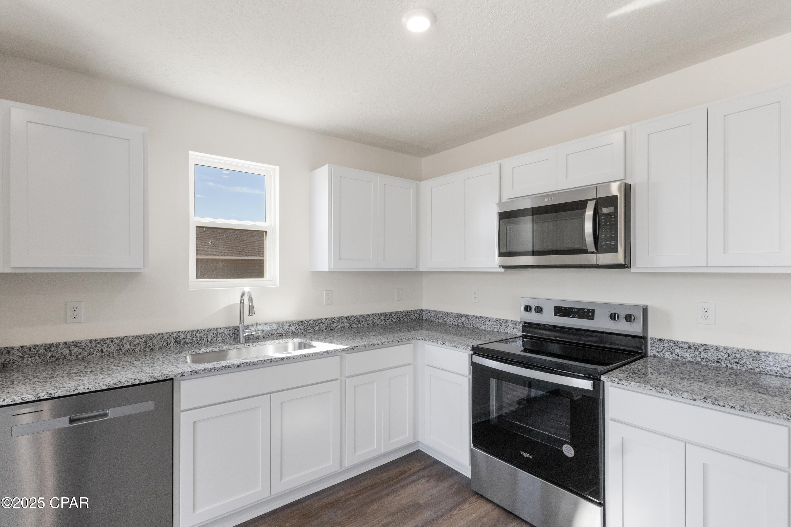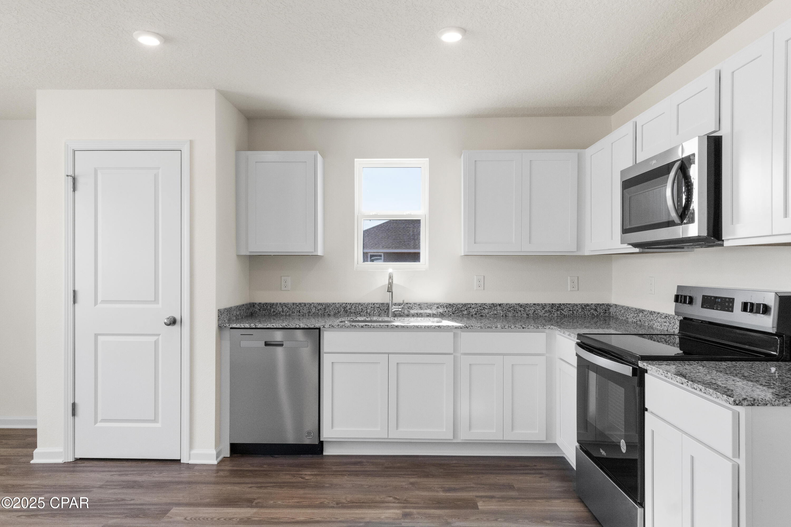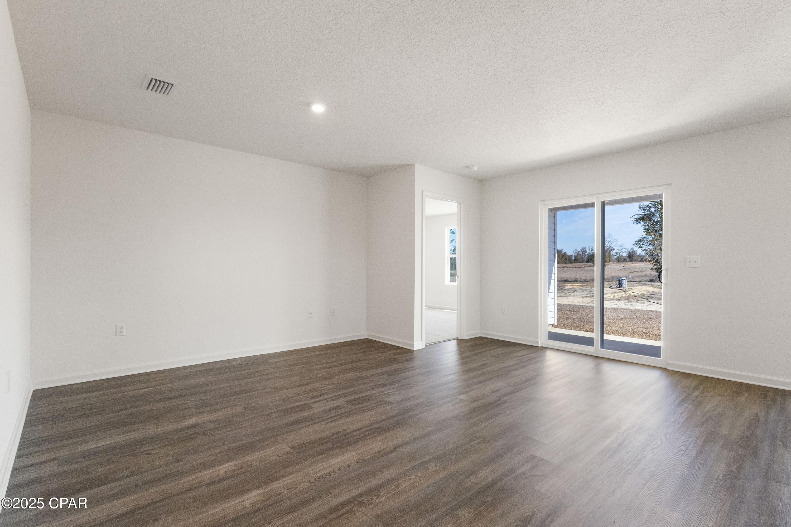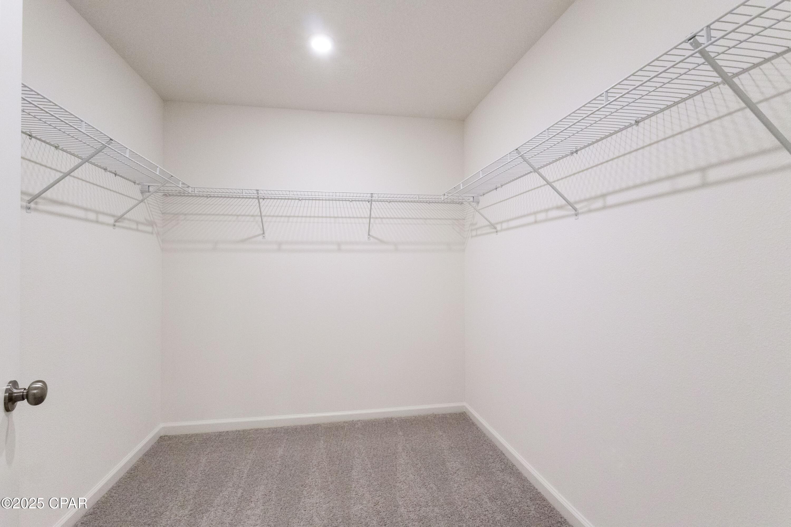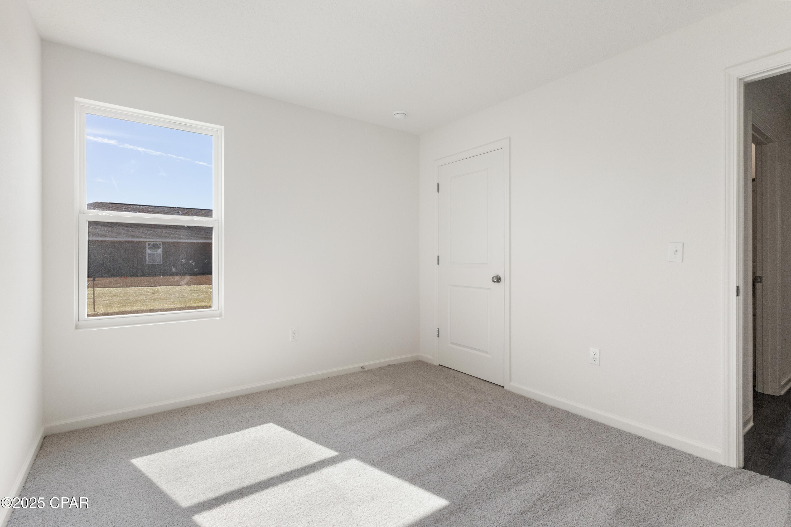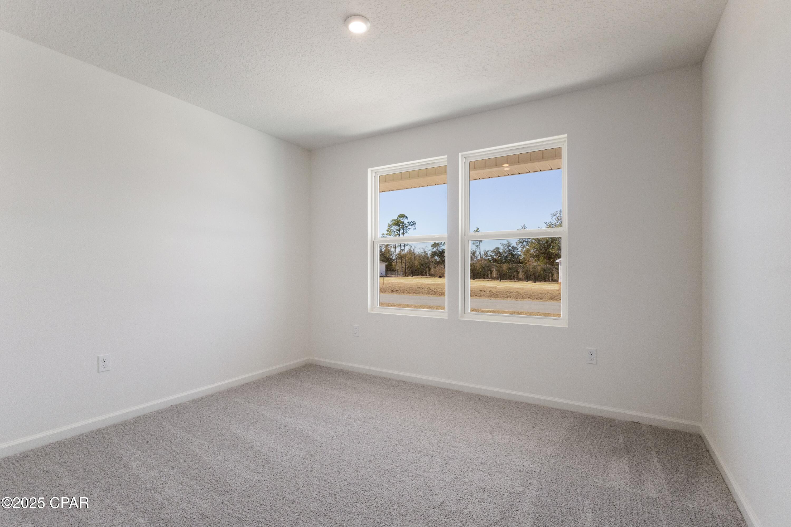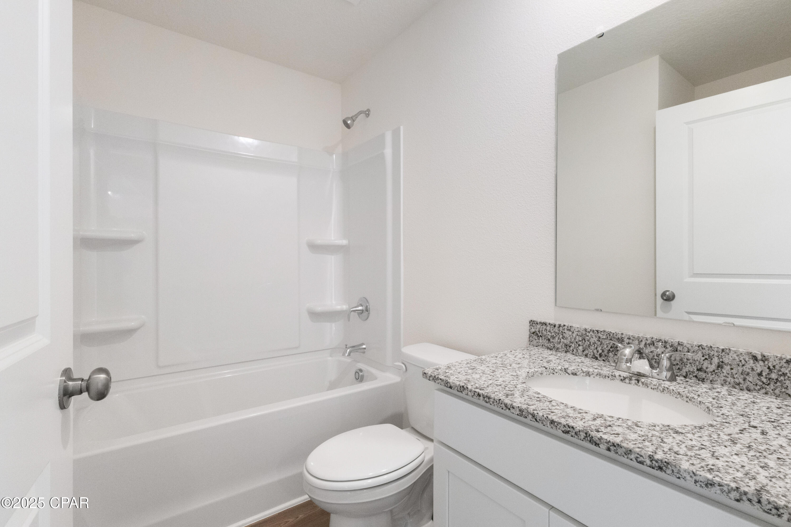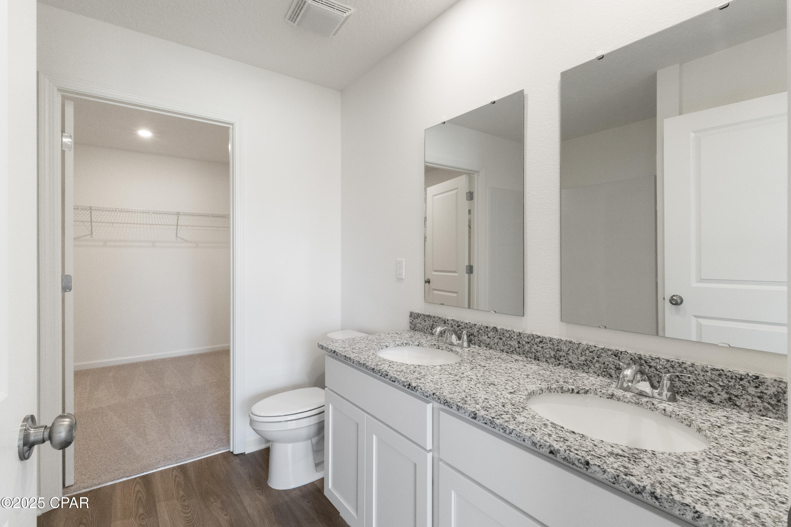Description
Discover your dream home in the kiersten heights community! the beaumont plan features a spacious open-concept design, seamlessly connecting the living, dining, and kitchen areas--perfect for relaxation and entertaining. natural light fills the home through low e insulated dual-pane vinyl windows, highlighting elegant shaker cabinets, granite countertops and stainless steel appliances, including an electric smooth top range, dishwasher, and over-the-range microwave in the kitchen. retreat to the expansive primary suite with a private bath, dual vanity sinks, and a generous walk-in closet. this home also offers two well-appointed bedrooms, a thoughtfully designed secondary bathroom, and a serene patio--ideal for enjoying morning coffee or sunsets. experience modern living at its finest in this beautiful beaumont plan home, where comfort meets style!
Property Type
ResidentialCounty
WashingtonStyle
TraditionalAD ID
48844597
Sell a home like this and save $14,740 Find Out How
Property Details
-
Interior Features
Bathroom Information
- Total Baths: 2
- Full Baths: 2
Interior Features
- Pantry
- Roof: Composition,Shingle
Roofing Information
- Composition,Shingle
Heating & Cooling
- Heating: Electric
- Cooling: CentralAir
-
Exterior Features
Building Information
- Year Built: 2025
-
Property / Lot Details
Lot Information
- Lot Dimensions: 210x249
Property Information
- Subdivision: Kiersten Heights
-
Listing Information
Listing Price Information
- Original List Price: $249990
-
Taxes / Assessments
Tax Information
- Annual Tax: $202
-
School, Utilities & Location Details
School Information
- Elementary School: Kate M. Smith
- Junior High School: Roulhac
- Senior High School: Chipley
Utility Information
- SepticAvailable
Location Information
- Direction: Take I-10 E Take exit 120 toward Panama City Merge onto FL-77 S Turn right onto Kenzie Ln Turn right onto Madison Ln.
Statistics Bottom Ads 2

Sidebar Ads 1

Learn More about this Property
Sidebar Ads 2

Sidebar Ads 2

BuyOwner last updated this listing 04/06/2025 @ 01:07
- MLS: 768767
- LISTING PROVIDED COURTESY OF: Nora Pruitt, WJH Brokerage FL LLC
- SOURCE: BCAR
is a Home, with 3 bedrooms which is for sale, it has 1,416 sqft, 1,416 sized lot, and 2 parking. are nearby neighborhoods.


