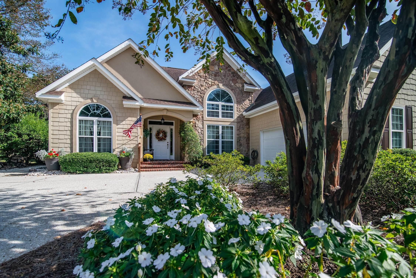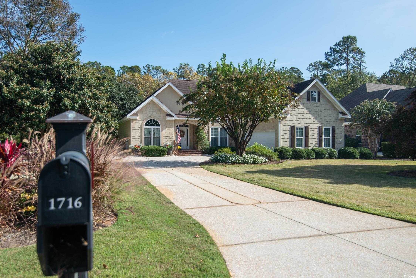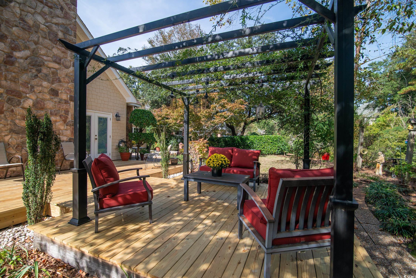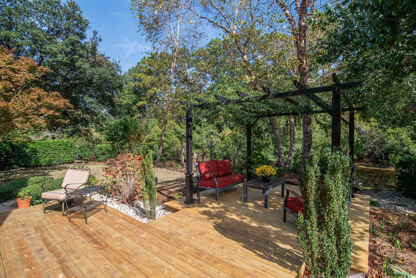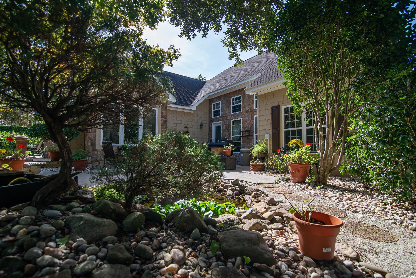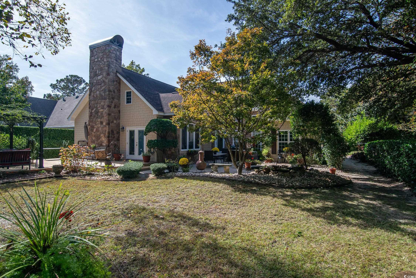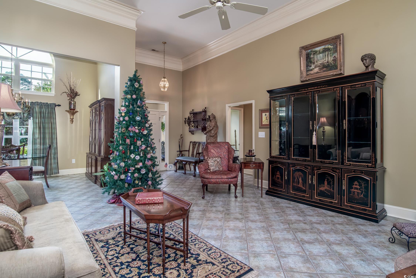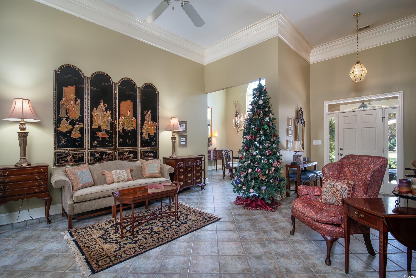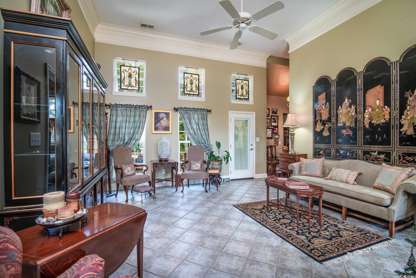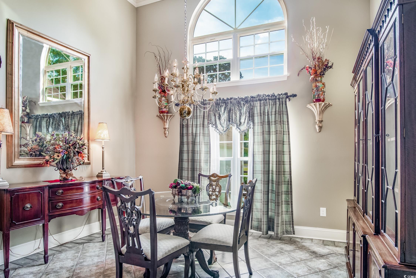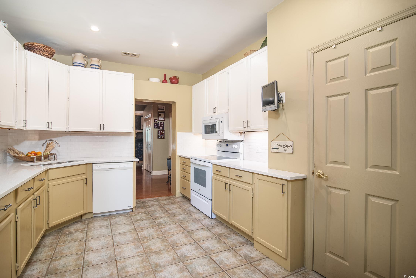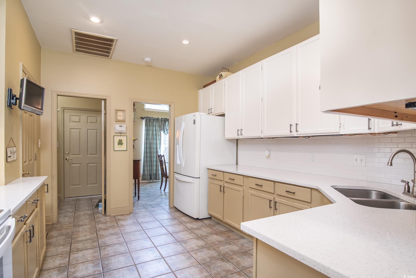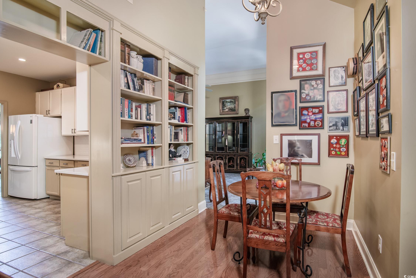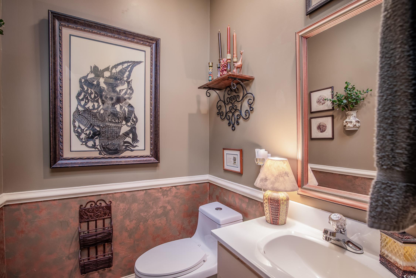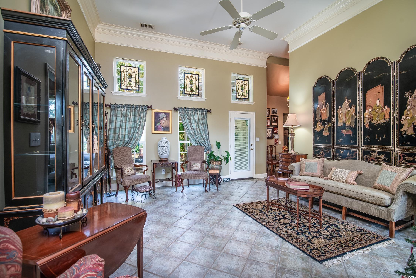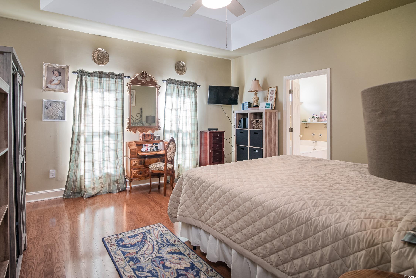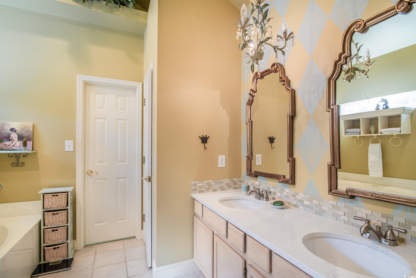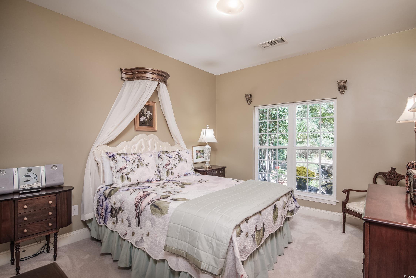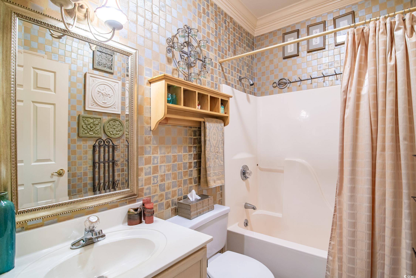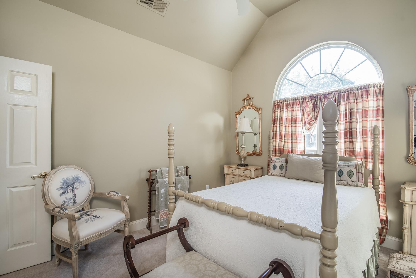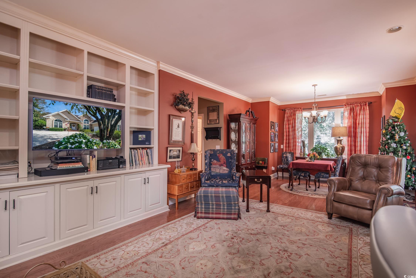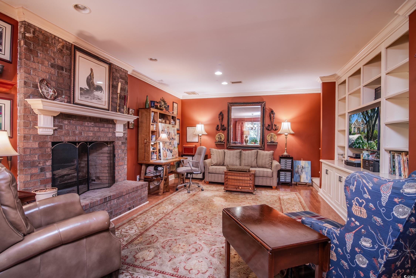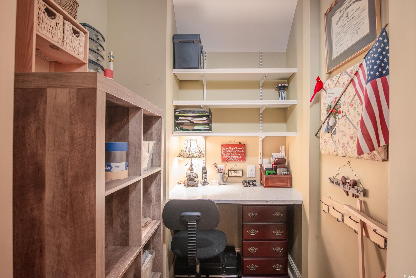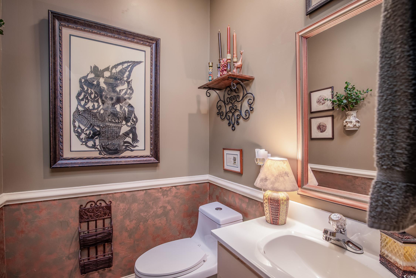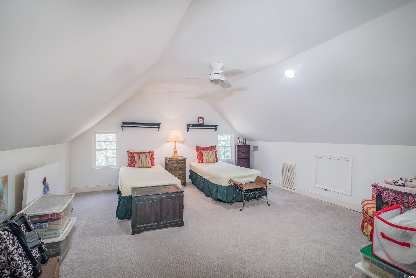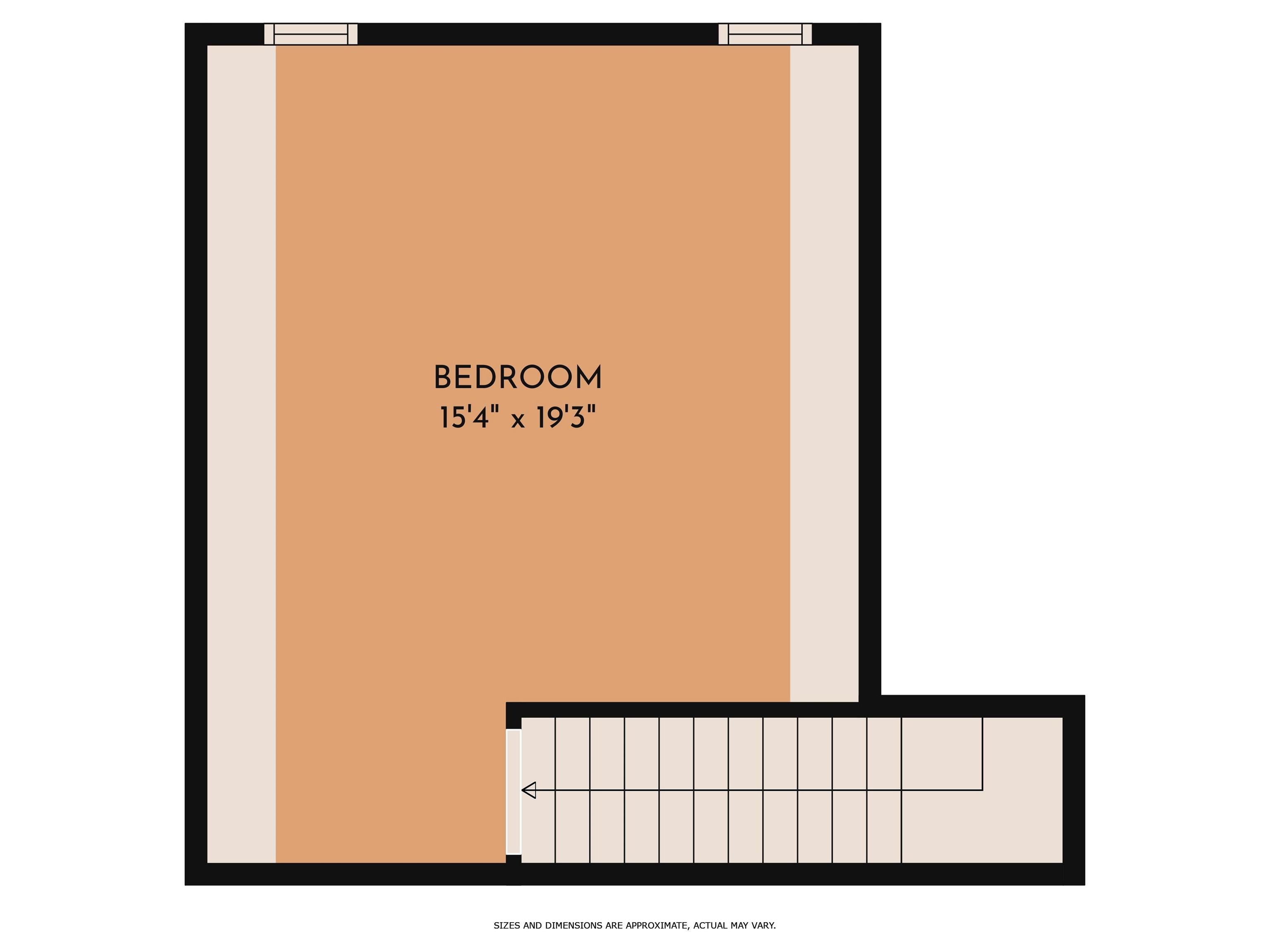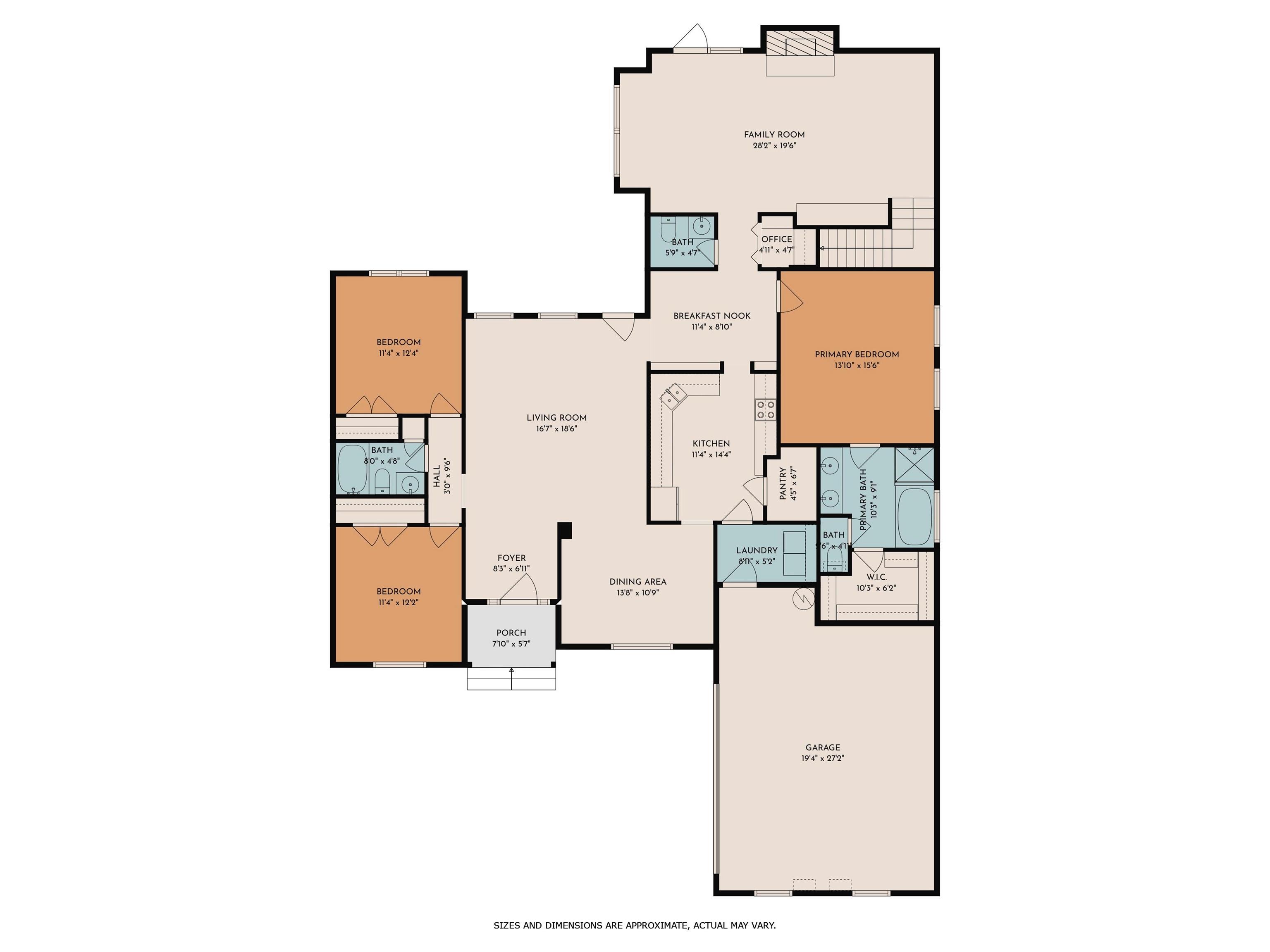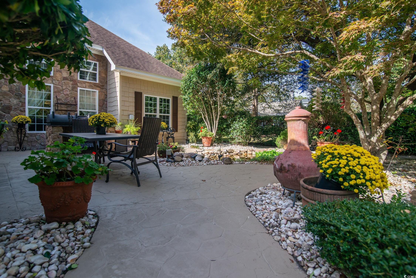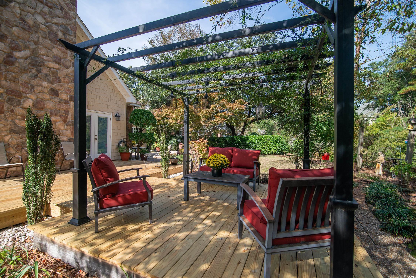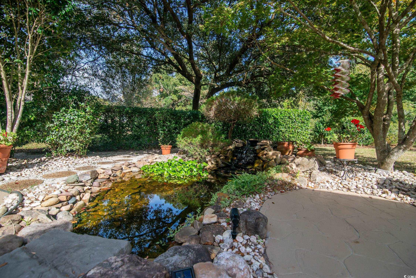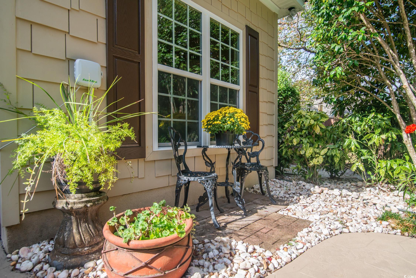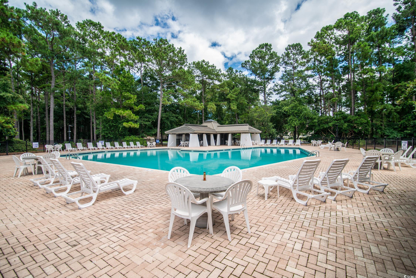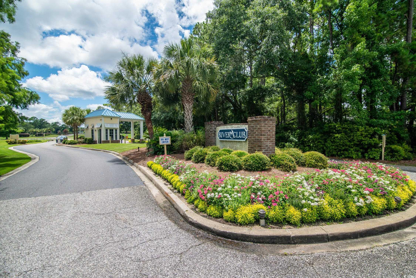Description
This home showcases an abundance of beauty, starting with the exterior. the rock feature and hardie plank (to look like cedar siding) offer significant curb appeal. upon entry, the foyer and living room greet you with 14-foot ceilings and 12-inch crown molding, extending into the dining area. the spacious kitchen, equipped with quartz countertops, includes a large walk-in pantry. the split floor plan features a bathroom with hand-painted walls, along with a half bath. at the rear, an addition boasts a 20 by 28-foot room with a stunning raised hearth masonry fireplace. a small office with a built-in desk is situated just off the family room. upstairs, a large bonus room offers an excellent space for an office, bedroom or playroom. french doors from the family room open to a fantastic outdoor living area, featuring a new wood deck with ample seating. the backyard includes a pond with a retaining wall, and the patio area provides a perfect spot for viewing the koi pond or hosting a cookout with friends. the established yard is beautifully landscaped throughout. the river club provides an opportunity to access the beach at litchfield by the sea. this is a golf community and a large pool for you to enjoy. this property is a short drive to myrtle beach as well as just an hour to mt. pleasant.
Property Type
ResidentialSubdivision
River ClubCounty
GeorgetownStyle
TraditionalAD ID
47586968
Sell a home like this and save $40,751 Find Out How
Property Details
-
Interior Features
Bathroom Information
- Full Baths: 2
- Half Baths: 1
Interior Features
- BedroomOnMainLevel,EntranceFoyer,SolidSurfaceCounters
Flooring Information
- Carpet,Tile,Wood
Heating & Cooling
- Heating: Central
- Cooling: CentralAir
-
Exterior Features
Building Information
- Year Built: 1994
Exterior Features
- Deck,SprinklerIrrigation,Patio
-
Property / Lot Details
Lot Information
- Lot Dimensions: 85' x 161' x 85' x 153'
- Lot Description: IrregularLot,LakeFront,PondOnLot
Property Information
- Subdivision: River Club
-
Listing Information
Listing Price Information
- Original List Price: $687500
-
Virtual Tour, Parking, Multi-Unit Information & Homeowners Association
Parking Information
- Garage: 4
- Attached,Garage,TwoCarGarage
Homeowners Association Information
- Included Fees: CommonAreas,Pools,Security
- HOA: 189
-
School, Utilities & Location Details
School Information
- Elementary School: Waccamaw Elementary School
- Junior High School: Waccamaw Middle School
- Senior High School: Waccamaw High School
Utility Information
- CableAvailable,ElectricityAvailable,PhoneAvailable,SewerAvailable,UndergroundUtilities,WaterAvailable
Location Information
- Direction: Turn into River Club / Litchfield Country Club off of Hwy 17. Turn left onto Hawthorn Dr. Turm left onto Aspen Loop, left into River Club. There is a guard at the gate. Go to the stop sign, turn left onto Club Drive. 1716 will be on your left.
Statistics Bottom Ads 2

Sidebar Ads 1

Learn More about this Property
Sidebar Ads 2

Sidebar Ads 2

BuyOwner last updated this listing 12/22/2024 @ 02:50
- MLS: 2425796
- LISTING PROVIDED COURTESY OF: Rita Waloszczyk, The Litchfield Company RE PI
- SOURCE: CCAR
is a Home, with 3 bedrooms which is for sale, it has 2,479 sqft, 2,479 sized lot, and 2 parking. are nearby neighborhoods.


