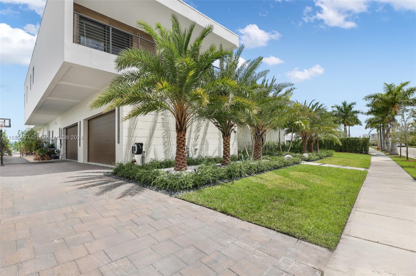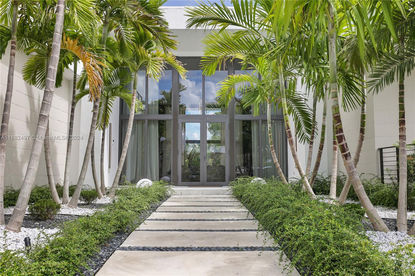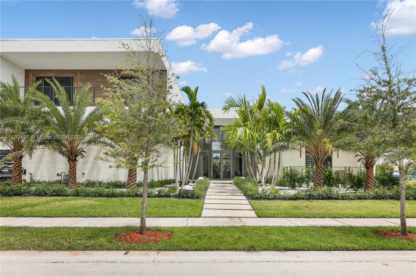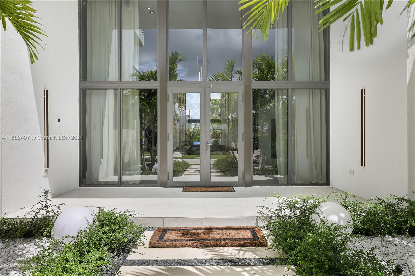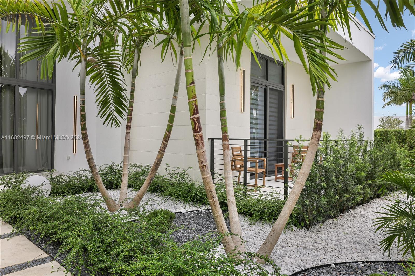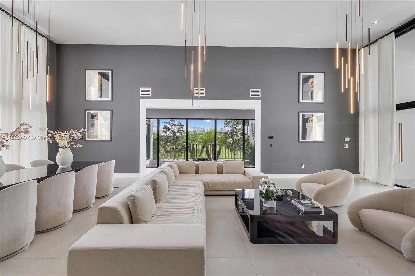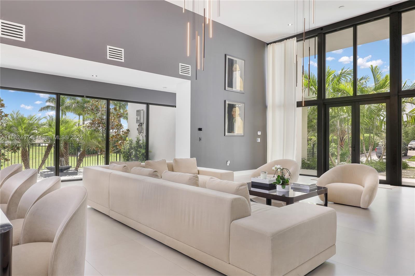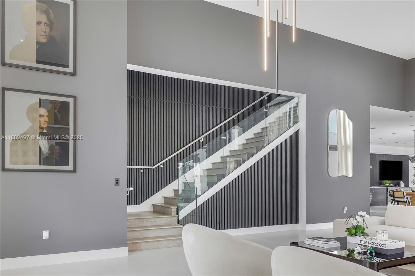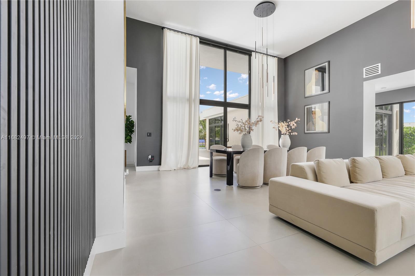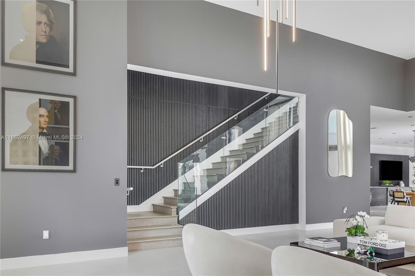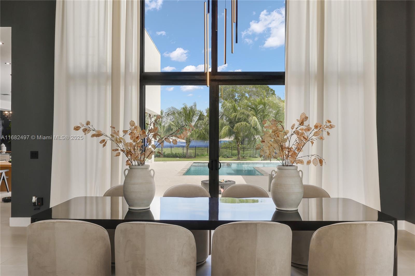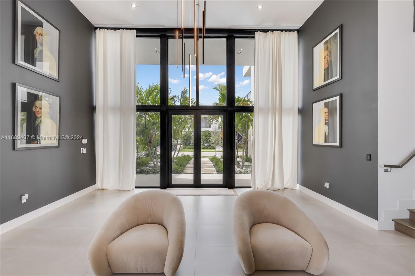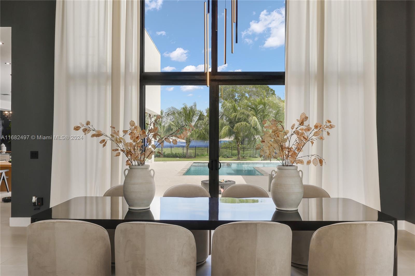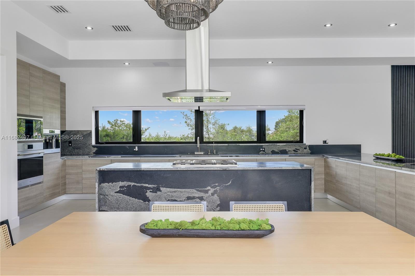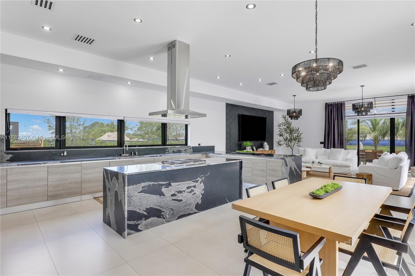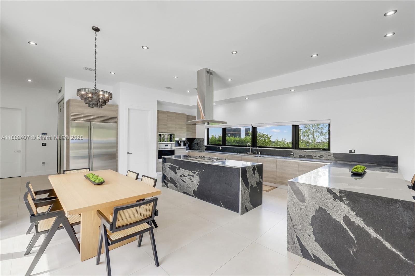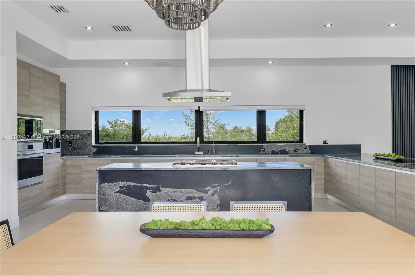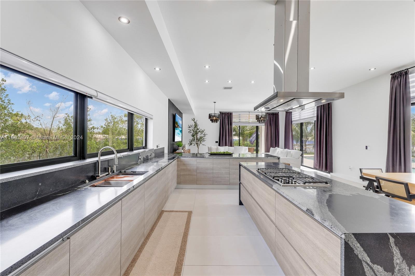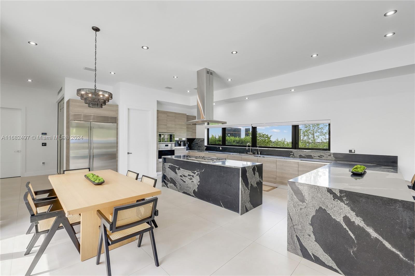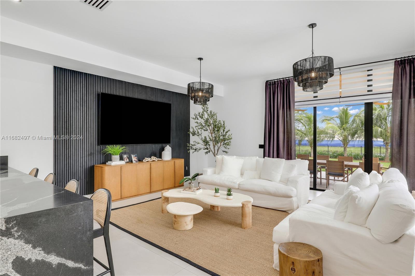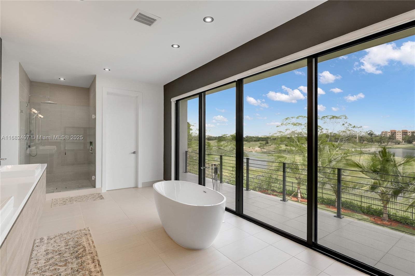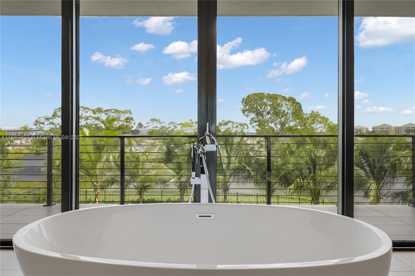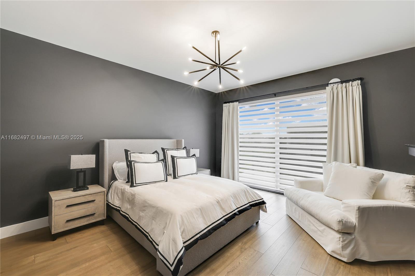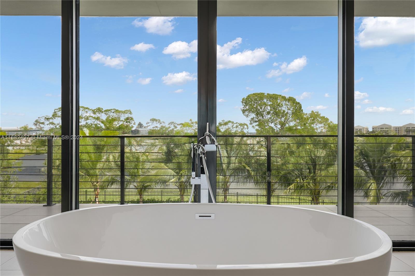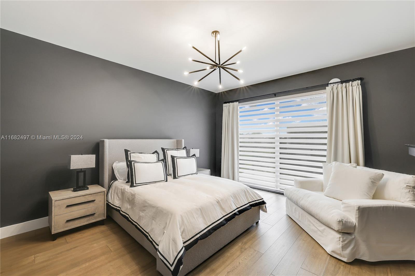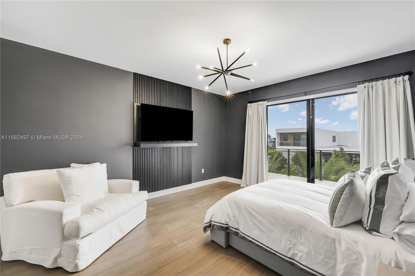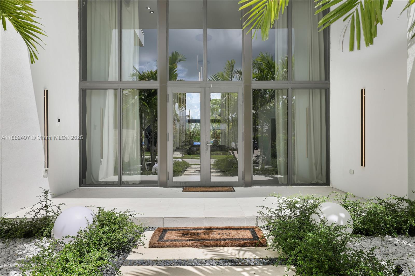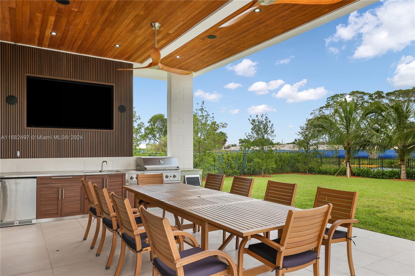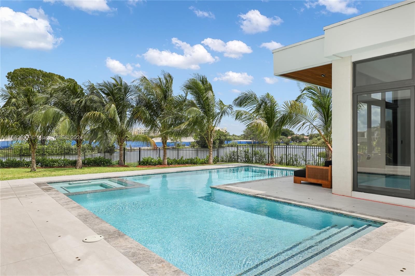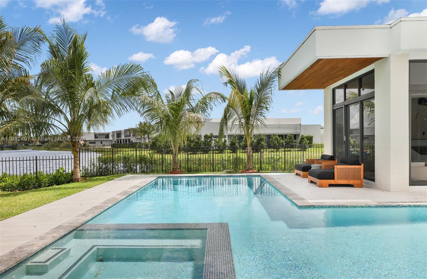Description
Welcome to this exquisite corner-lot residence, surrounded by water for exceptional privacy and tranquility. step inside to 14-foot ceilings, a spacious living area and formal dining room with floor-to-ceiling windows framing the pool and garden. designed by architect oppenheim, this home includes a chef’s kitchen with subzero/wolf appliances, wine storage and two large pantries. the layout offers a media room, guest suite and maid’s quarters. upstairs, a lounge leads to the primary suite and three en-suite bedrooms. the backyard is an entertainer's dream with a pool, outdoor shower and summer kitchen. additional highlights include a four-car garage, guest parking & gated security—all in one of weston’s premier communities close to top schools, parks, dining and shopping.
Property Type
ResidentialSubdivision
Weston EstatesCounty
BrowardStyle
Detached,TwoStoryAD ID
47442395
Sell a home like this and save $284,501 Find Out How
Property Details
-
Interior Features
Bathroom Information
- Total Baths: 9
- Full Baths: 8
- Half Baths: 1
Interior Features
- BedroomOnMainLevel,ClosetCabinetry,DualSinks,FirstFloorEntry,KitchenIsland,Pantry,SeparateShower,UpperLevelPrimary,VaultedCeilings,WalkInClosets
- Roof: Other
Roofing Information
- Other
Flooring Information
- Tile
Heating & Cooling
- Heating: Central,Electric
- Cooling: CentralAir,Electric
-
Exterior Features
Building Information
- Year Built: 2022
Exterior Features
- Barbecue,Fence,SecurityHighImpactDoors,Lighting,OutdoorGrill,OutdoorShower
-
Property / Lot Details
Lot Information
- Lot Description: CornerLot,OversizedLot
- Main Square Feet: 26428
Property Information
- Subdivision: WESTON ESTATES
-
Listing Information
Listing Price Information
- Original List Price: $4750000
-
Taxes / Assessments
Tax Information
- Annual Tax: $50650
-
Virtual Tour, Parking, Multi-Unit Information & Homeowners Association
Parking Information
- Attached,Garage,GolfCartGarage,Guest,GarageDoorOpener
Homeowners Association Information
- HOA: 999
-
School, Utilities & Location Details
School Information
- Elementary School: Eagle Point
- Junior High School: Tequesta Trace
- Senior High School: Western
Statistics Bottom Ads 2

Sidebar Ads 1

Learn More about this Property
Sidebar Ads 2

Sidebar Ads 2

BuyOwner last updated this listing 11/23/2024 @ 18:44
- MLS: A11682497
- LISTING PROVIDED COURTESY OF: Elizabeth Mesa, One Sotheby's Int'l Realty
- SOURCE: SEFMIAMI
is a Home, with 7 bedrooms which is for sale, it has 7,305 sqft, 26,428 sized lot, and 4 parking. are nearby neighborhoods.


