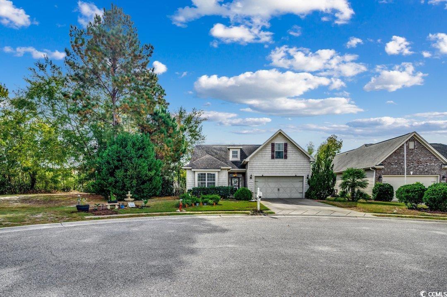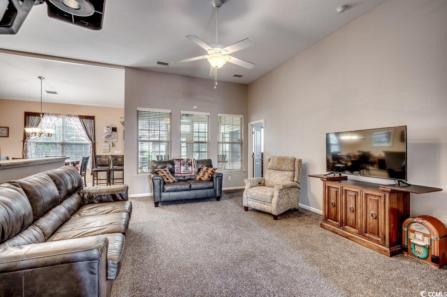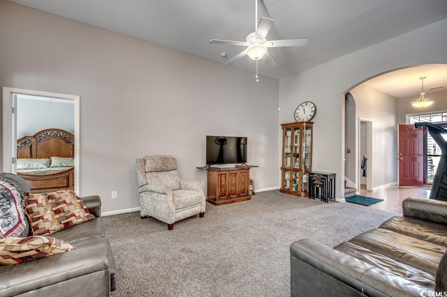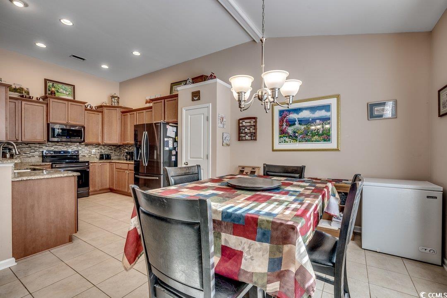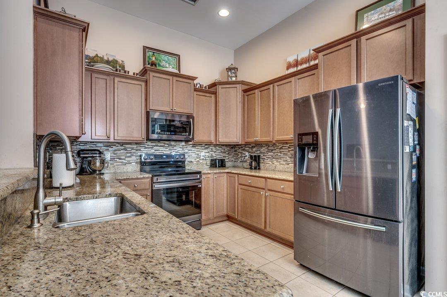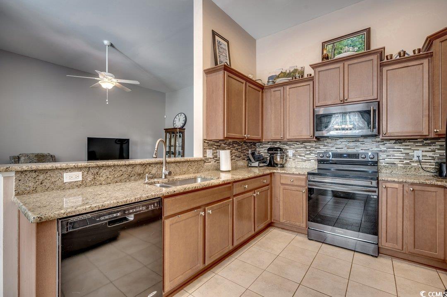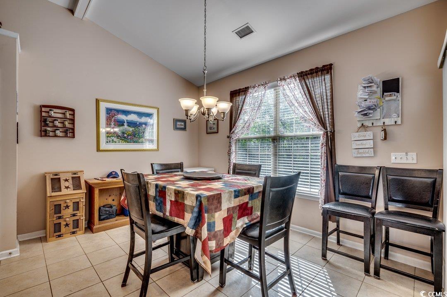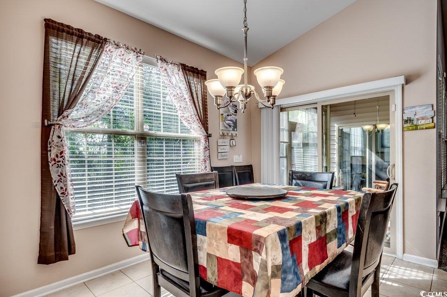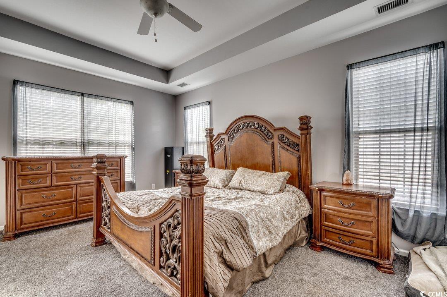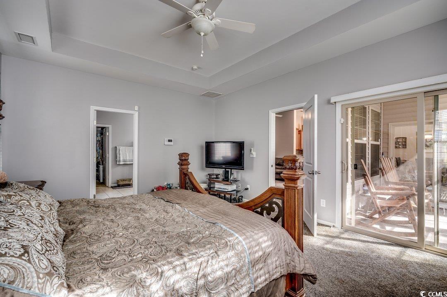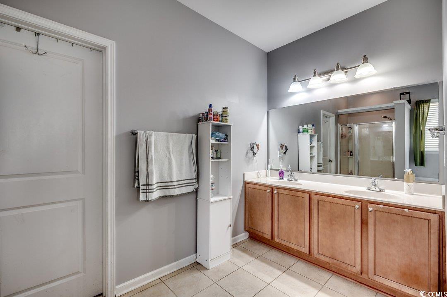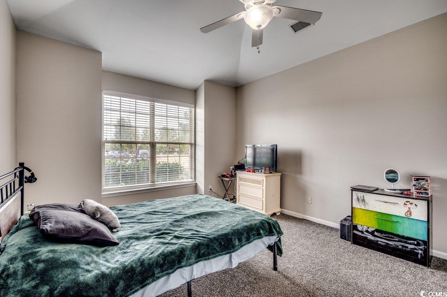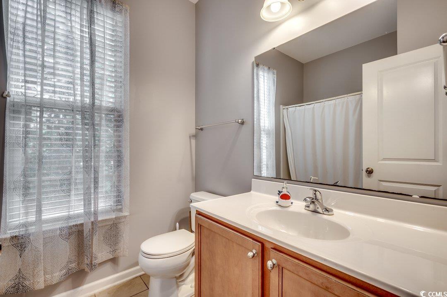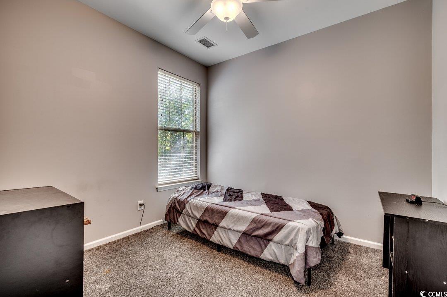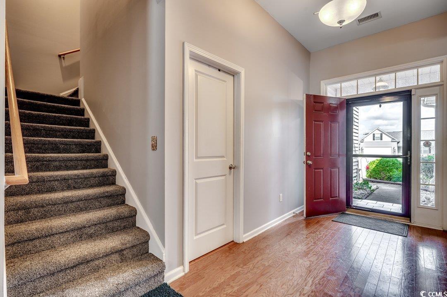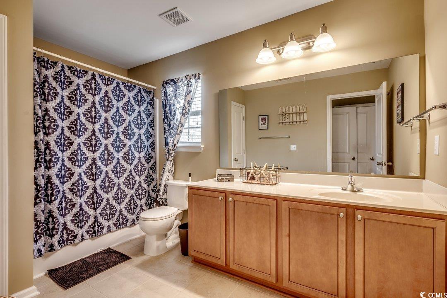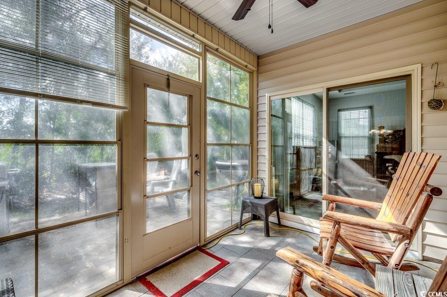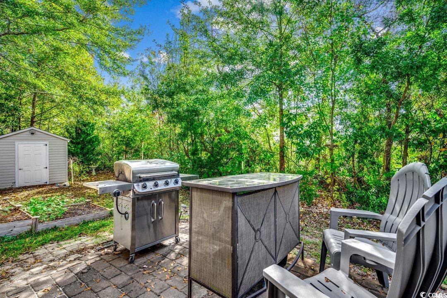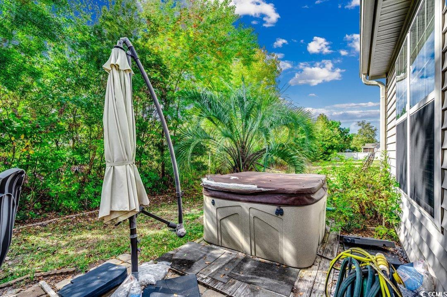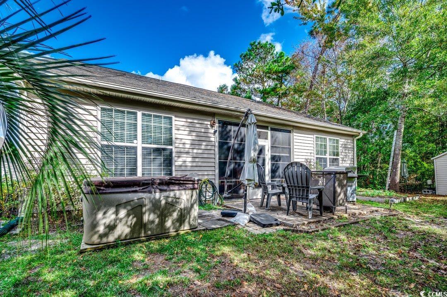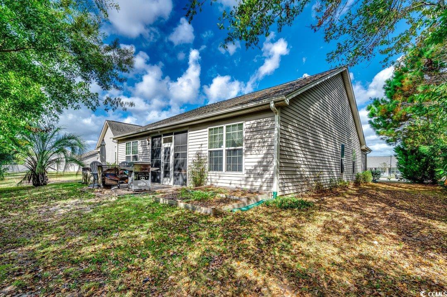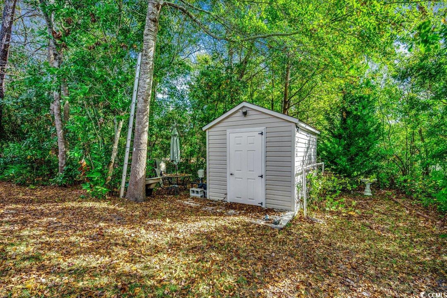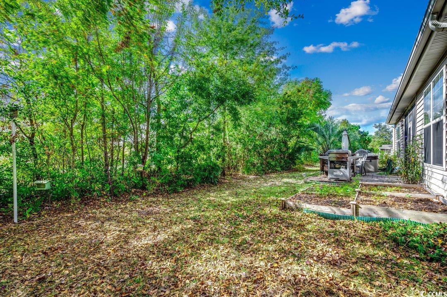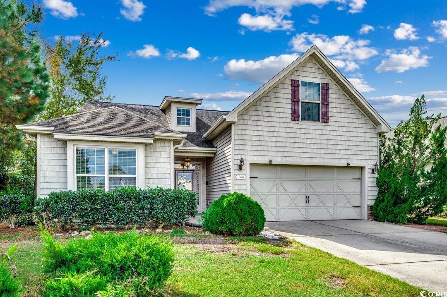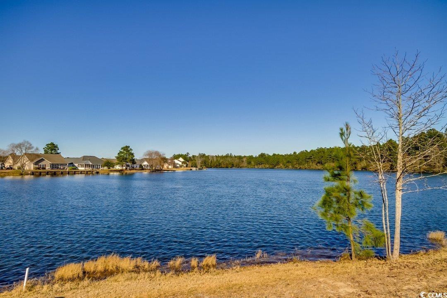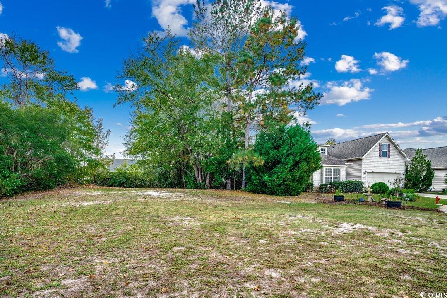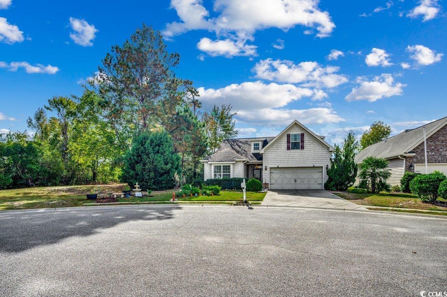Description
This 4 bedroom/3 full bath home is situated at the end of the cul-de-sac along the jessica lakes' walking trail. the 3-seasons room with tile floors and vinyl stacking windows has sliding doors from the dining area and master bedroom and leads to the brick paver patio with a hot tub that does stay. the great room with vaulted ceiling is open to the kitchen with numerous cabinets, granite countertops, tile backsplash, stainless steel appliances, pantry and breakfast bar. the adjacent dining area with windows brings natural light into the main living areas. the main bedroom features a vaulted ceiling and ensuite bath with double sink, garden tub, shower and walk-in closet. the split bedroom plan affords two bedrooms with guest bath on the opposite side from the main bedroom. the 4th bedroom with ensuite bath is above the garage and could be a bonus room, home office or separate living suite. laundry room with additional cabinets. there is gas to the property that currently is for the tankless water heater but could be for a gas range and/or hvac system. hvac dampers were replaced in october 2024. electric panel is already wired for a generator. separate storage shed in the backyard.
Property Type
ResidentialSubdivision
Jessica LakesCounty
HorryStyle
RanchAD ID
47547148
Sell a home like this and save $20,201 Find Out How
Property Details
-
Interior Features
Bathroom Information
- Full Baths: 3
Interior Features
- WindowTreatments,BreakfastBar,BedroomOnMainLevel,EntranceFoyer,StainlessSteelAppliances,SolidSurfaceCounters
Flooring Information
- Carpet,Tile,Wood
Heating & Cooling
- Heating: Central,Electric
- Cooling: CentralAir
-
Exterior Features
Building Information
- Year Built: 2011
Exterior Features
- Porch,Patio,Storage
-
Property / Lot Details
Lot Information
- Lot Dimensions: 89X121X54X121
- Lot Description: CulDeSac,IrregularLot
Property Information
- Subdivision: Jessica Lakes
-
Listing Information
Listing Price Information
- Original List Price: $345000
-
Virtual Tour, Parking, Multi-Unit Information & Homeowners Association
Parking Information
- Garage: 4
- Attached,Garage,TwoCarGarage,GarageDoorOpener
Homeowners Association Information
- Included Fees: AssociationManagement,CommonAreas,LegalAccounting
- HOA: 40
-
School, Utilities & Location Details
School Information
- Elementary School: Waccamaw Elementary School
- Junior High School: Black Water Middle School
- Senior High School: Carolina Forest High School
Utility Information
- CableAvailable,ElectricityAvailable,NaturalGasAvailable,PhoneAvailable,SewerAvailable,UndergroundUtilities,WaterAvailable
Location Information
- Direction: From 501 turn onto Business 501 (towards Conway). Turn right on University Forest Dr. and follow around to the left (straight is University Forest Circle). Turn right on Fairforest Court. Home will be on the right at the end. From Hwy 90, turn on Wilderness Rd then right on Jessica Lakes Drive. Take first left onto University Forest Dr and then left on Fairforest Ct.
Statistics Bottom Ads 2

Sidebar Ads 1

Learn More about this Property
Sidebar Ads 2

Sidebar Ads 2

BuyOwner last updated this listing 11/14/2024 @ 22:50
- MLS: 2425582
- LISTING PROVIDED COURTESY OF: The Anna Marie Brock Team, RE/MAX Southern Shores
- SOURCE: CCAR
is a Home, with 4 bedrooms which is for sale, it has 2,064 sqft, 2,064 sized lot, and 2 parking. are nearby neighborhoods.


