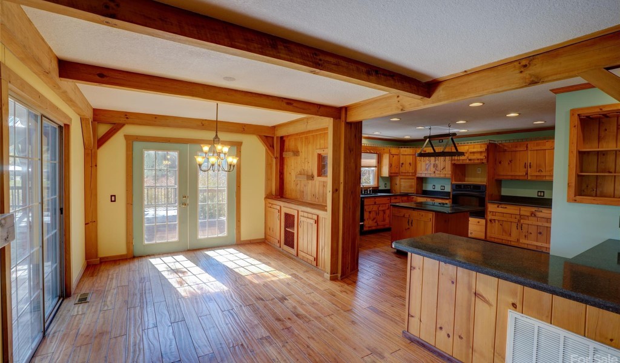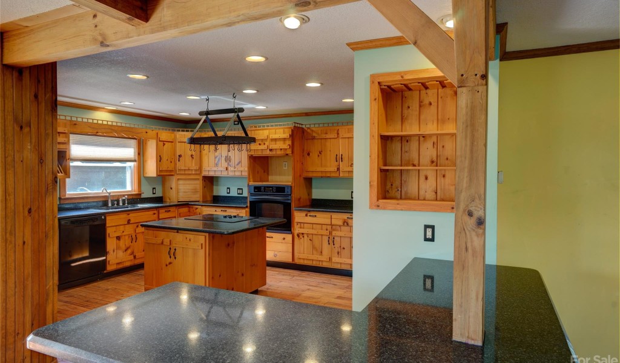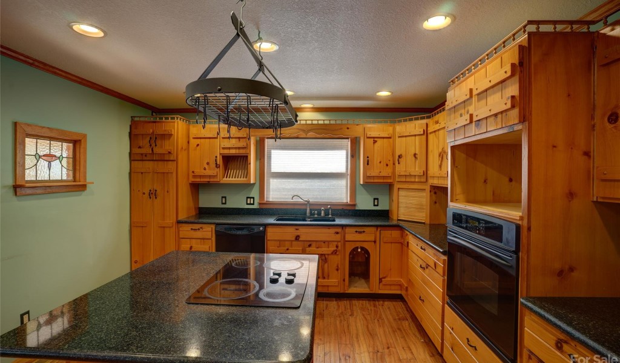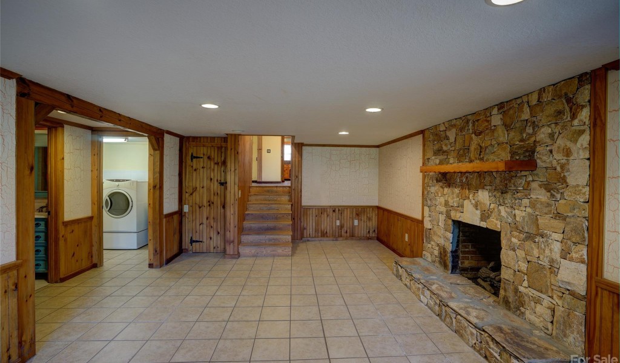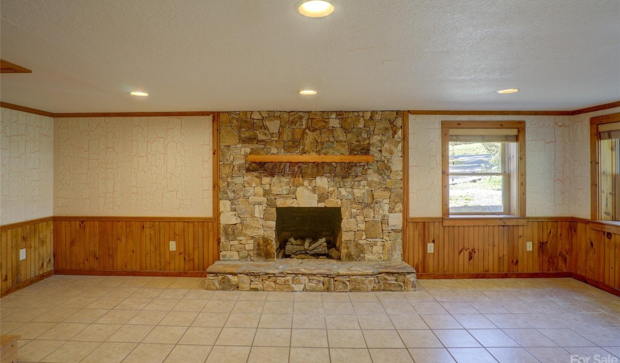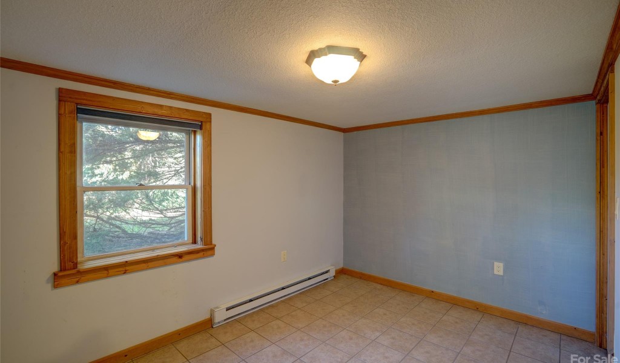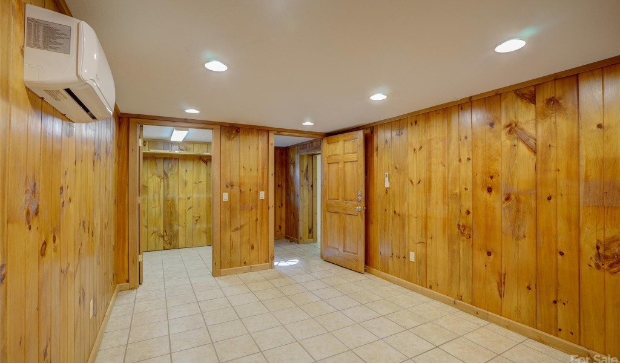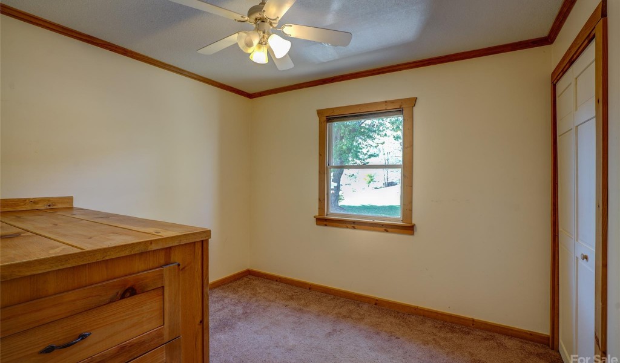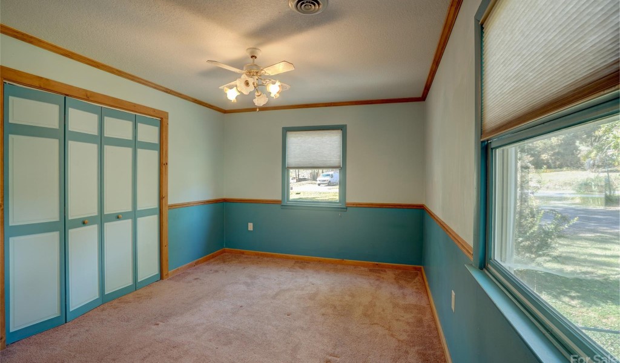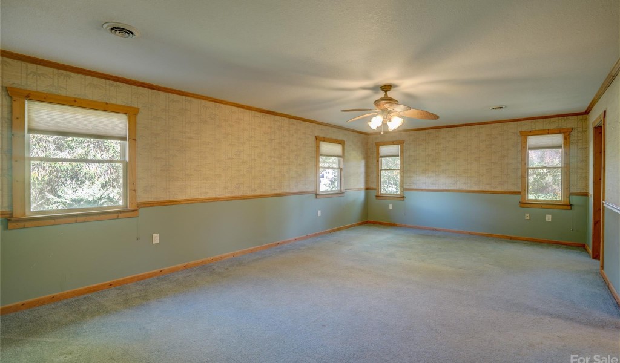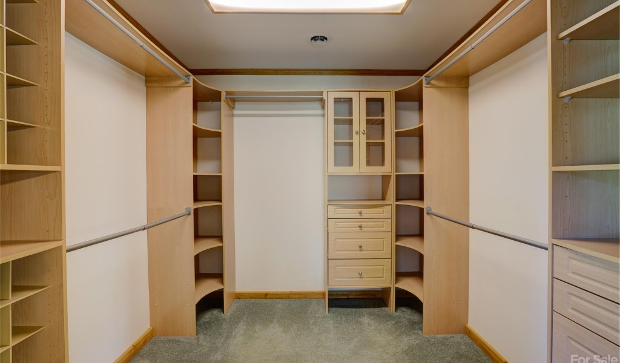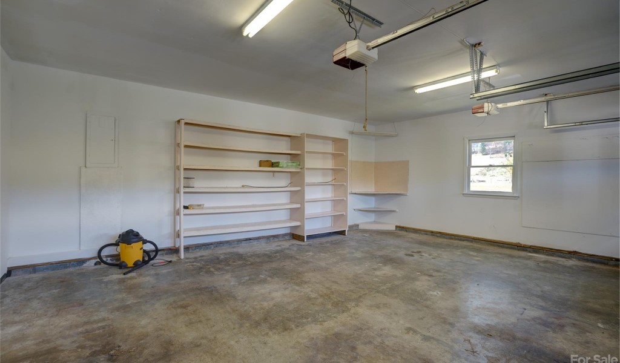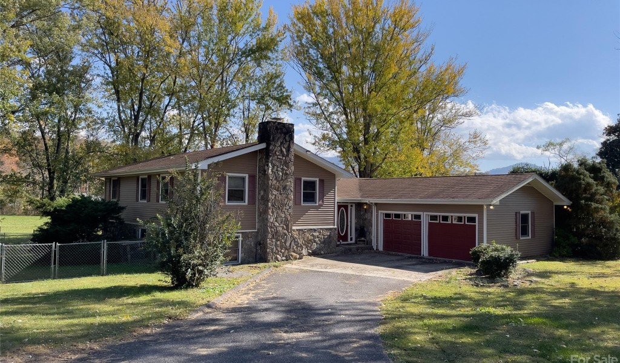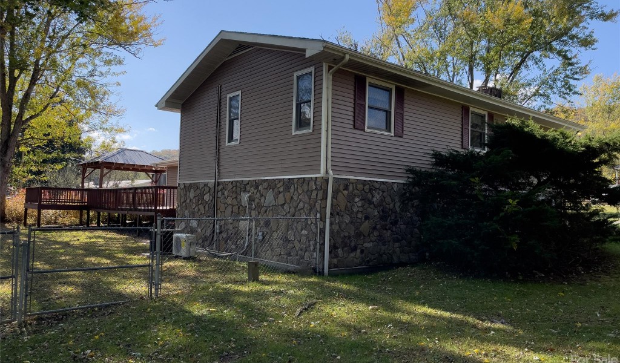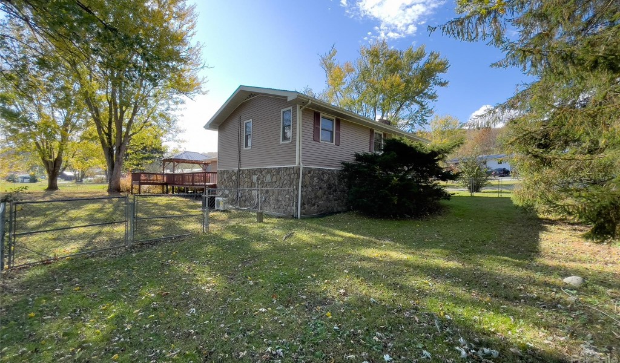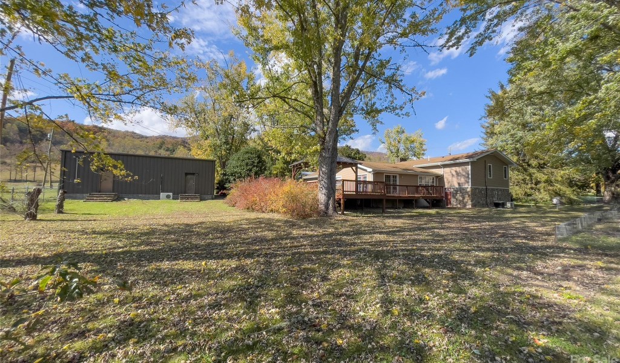Description
Walk to the park! fully renovated in 2007 with new custom kitchen, imported wood beams, plumbing, engineered hardwood floors, enlarged the master bedroom and built the lower bonus/safe room. you'll love the way this home flows! up six steps, and you have the enormous master bedroom w/full bath and large, spacious walk-in closet, another full bath and 2 bedrooms. downstairs is an additional family room, bedroom, full bath, laundry/mud room and a secure, block bonus/safe room. downstairs could easily be renovated to an in-law quarters as there is a separate entrance to the back yard. speaking of back yard, fido or your kiddos will love having so much room to romp in the fenced back yard! need room to tinker? you'll love all the space in the 30x40 detached metal garage/storage building complete with heating and air on one side. you can't beat this location! city water/sewer; dual zone plus dedicated minisplit in bonus room
Property Type
ResidentialCounty
SwainStyle
OtherAD ID
44401389
Sell a home like this and save $35,441 Find Out How
Property Details
-
Interior Features
Bedroom Information
- Total Bedroom: 4
Bathroom Information
- Total Baths: 3
- Full Baths: 3
Interior Features
- Breakfast Bar, Kitchen Island
- Roof: Composition
- Appliances: Dishwasher, Dryer, Electric Cooktop, Electric Oven, Electric Water Heater, Refrigerator, Wall Oven, Washer
- Laundry Features: Laundry Room, Lower Level
Roofing Information
- Composition
Flooring Information
- Flooring: Tile, Wood
- Construction Materials: Stone, Vinyl
Heating & Cooling
- Heating: Ductless, Heat Pump, Zoned
- Cooling: Heat Pump, Zoned
- WaterSource: City
-
Exterior Features
Building Information
- Year Built: 1977
-
Property / Lot Details
Lot Information
- Lot Description: Level, Paved
- Lot Size Area: 1.25 acre
Property Information
- Property Type: Residential
- Sub Type: Single Family Residence
- Style: Other
-
Listing Information
Listing Price Information
- Original List Price: $750000
-
Taxes / Assessments
Tax Information
- Parcel Number: 6675-00-70-7021
-
Virtual Tour, Parking, Multi-Unit Information & Homeowners Association
Parking Information
- Attached Garage: 1
- Attached Garage, Detached Garage
-
School, Utilities &Location Details
School Information
- Elementary School: Unspecified
- Junior High School: Unspecified
- Senior High School: Unspecified
Utility Information
- Propane
Location Information
- Subdivision: None
- City: Bryson City
- Direction: West Deep creek to property on right
Statistics Bottom Ads 2

Sidebar Ads 1

Learn More about this Property
Sidebar Ads 2

Sidebar Ads 2

Disclaimer: The information being provided by CAROLINA (Canopy MLS) is for the consumer's personal,
non-commercial use and may not be used for any purpose other than to identify
prospective properties consumer may be interested in purchasing. Any information
relating to real estate for sale referenced on this web site comes from the
Internet Data Exchange (IDX) program of the CAROLINA (Canopy MLS). ByOwner.com is not a
Multiple Listing Service (MLS), nor does it offer MLS access. ByOwner.com is a
broker participant of CAROLINA (Canopy MLS). This web site may reference real estate
listing(s) held by a brokerage firm other than the broker and/or agent who owns
this web site.
Properties displayed may be listed or sold by various participants in the MLS
BuyOwner last updated this listing Sun Feb 09 2025
- MLS: CAR4047288
- LISTING PROVIDED COURTESY OF: ,
- SOURCE: CAROLINA (Canopy MLS)
is a Home, with 4 bedrooms which is for sale, it has 2,705 sqft, 1.25 acre sized lot, and 2 parking. are nearby neighborhoods.







