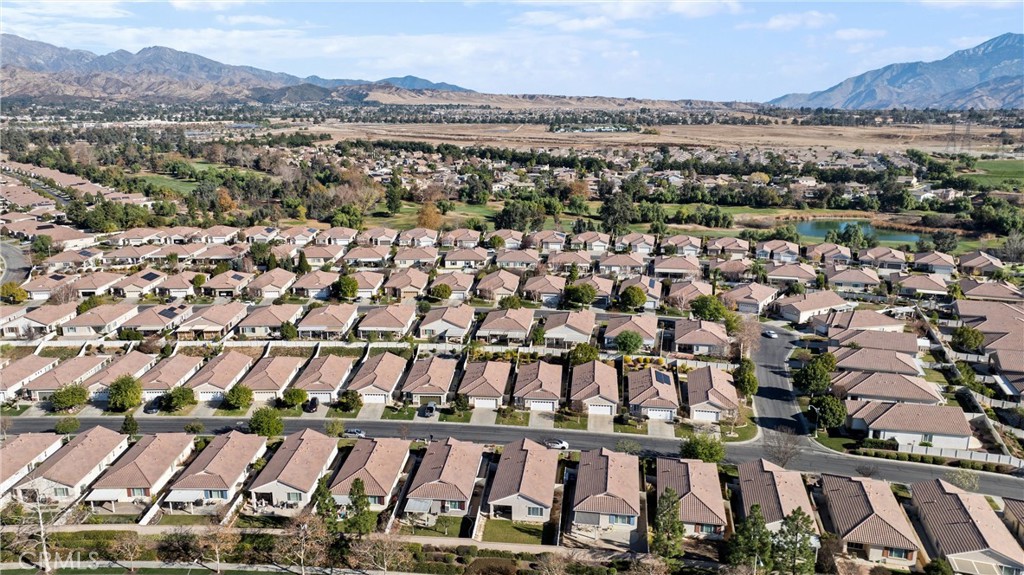Description
Welcome to 1638 scottsdale rd, beaumont – your dream home in the solera 55+ community.
this beautifully maintained 2-bedroom, 2-bathroom home, complete with a den perfect for a home office, offers 1,392 sq. ft. of comfortable living space on a 5,227 sq. ft. lot. the property features an attached 2-car garage with direct access to an expanded laundry room equipped with a utility sink and upper cabinets for added convenience.
proudly owned by the same owner since 2004, this home is hitting the market for the very first time. the kitchen shines with updated white cabinets, corian countertops, and a walk-in pantry. the primary bedroom is a true retreat, showcasing upgraded vinyl flooring, a walk-in closet, and a private bathroom with a dual-sink italian marble vanity and a tiled shower featuring a safety grab bar.
the beautifully landscaped backyard, surrounded by stylish vinyl fencing, is a peaceful haven perfect for small gatherings or quiet moments.
located within the guard-gated solera 55+ community, this home offers much more than just a residence—it’s a lifestyle. the community amenities are second to none, designed to keep residents active, engaged, and entertained. the clubhouse serves as the heart of the neighborhood, offering spaces for social events, group activities, and celebrations. stay in shape at the state-of-the-art fitness center or enjoy friendly competition in the billiards and game rooms. the sports courts and barbecue areas are perfect for gatherings with friends, while the library and activity rooms cater to those seeking a quieter pace.
golf lovers will appreciate the community’s proximity to a beautifully maintained golf course, and the resort-style pool provides a refreshing escape on warm days. with so many ways to stay active and social, solera is the ideal place for those looking to embrace their golden years in style.
conveniently located near i-10/i-60 freeways, shopping, dining, casinos, and more, this home combines luxury, leisure, and accessibility.
don’t miss your chance to become part of this vibrant community—schedule your private tour today!
Property Type
ResidentialCounty
RiversideStyle
ResidentialAD ID
48179927
Sell a home like this and save $24,101 Find Out How
Property Details
-
Interior Features
Bedroom Information
- Total Bedrooms : 2
Bathroom Information
- Total Baths: 2
- Full Baths: 2
Water/Sewer
- Water Source : Public,See Remarks
- Sewer : Public Sewer
Interior Features
- Roof : See Remarks,Tile
- Interior Features: Ceiling Fan(s),Separate/Formal Dining Room,Pantry,Recessed Lighting,Solid Surface Counters,Walk-In Closet(s)
- Windows: Blinds,Shutters
- Property Appliances: Dishwasher,Microwave,Refrigerator,Water Heater
- Fireplace: None
- Flooring: Carpet,See Remarks,Tile,Vinyl
Cooling Features
- Central Air
- Air Conditioning
Heating Source
- Central
- Has Heating
Fireplace
- Fireplace Features: None
- Has Fireplace: 0
-
Exterior Features
Building Information
- Year Built: 2004
- Construction: Stucco
- Roof: See Remarks,Tile
Foundation
- Slab,See Remarks
Security Features
- Carbon Monoxide Detector(s),Gated with Guard,Gated Community,Smoke Detector(s)
Accessibility Features
- See Remarks
Pool Features
- Community,Association
Laundry Features
- Washer Hookup,Gas Dryer Hookup,Inside,Laundry Room,See Remarks
Fencing
- Vinyl
-
Property / Lot Details
Lot Details
- Lot Dimensions Source: Vendor Enhanced
- Lot Size Acres: 0.12
- Lot Size Source: Assessor
- Lot Size Square Feet: 5227
-
Listing Information
Listing Price Information
- Original List Price: 410,000
- Listing Contract Date: 2024-12-28
Lease Information
- Listing Agreement: Exclusive Right To Sell
-
Taxes / Assessments
Tax Information
- Parcel Number: 400330039
-
Virtual Tour, Parking, Multi-Unit Information & Homeowners Association
Garage and Parking
- Garage Description: Door-Multi,Direct Access,Driveway,Garage Faces Front,Garage,See Remarks
- Attached Garage: Yes
Homeowners Association
- Association: Yes
- Association Amenities: Bocce Court,Billiard Room,Clubhouse,Fitness Center,Golf Course,Game Room,Jogging Path,Meeting/Banquet/Party Room,Picnic Area,Pool,Recreation Room,Guard,Spa/Hot Tub,Security,Tennis Court(s)
- Association Fee: 291
- AssociationFee Frequency: Monthly
- Calculated Total Monthly Association Fees: 291
Rental Info
- Lease Term: Negotiable
-
School, Utilities & Location Details
Other Property Info
- Source Listing Status: Active
- Source Neighborhood: 263 - Banning/Beaumont/Cherry Valley
- Postal Code Plus 4: 8552
- Directions: Exit I-10 East on Oak Valley Pkwy - Left at Oak View - Left at Fairway
- Source Property Type: Residential
- Area: 263 - Banning/Beaumont/Cherry Valley
- Property SubType: Single Family Residence
Building and Construction
- Property Age: 21
- Common Walls: No Common Walls
- Property Condition: Turnkey
- Structure Type: Single Family Residence
- Year Built Source: Public Records
- Total Square Feet Living: 1392
- Levels or Stories: One
- Building Total Stories: 1
- Structure Type: House
Statistics Bottom Ads 2

Sidebar Ads 1

Learn More about this Property
Sidebar Ads 2

Sidebar Ads 2

Copyright © 2025 by the Multiple Listing Service of the California Regional MLS®. This information is believed to be accurate but is not guaranteed. Subject to verification by all parties. This data is copyrighted and may not be transmitted, retransmitted, copied, framed, repurposed, or altered in any way for any other site, individual and/or purpose without the express written permission of the Multiple Listing Service of the California Regional MLS®. Information Deemed Reliable But Not Guaranteed. Any use of search facilities of data on this site, other than by a consumer looking to purchase real estate, is prohibited.
BuyOwner last updated this listing 01/22/2025 @ 06:13
- MLS: PW24216957
- LISTING PROVIDED COURTESY OF: ,
- SOURCE: CRMLS
is a Home, with 2 bedrooms which is for sale, it has 1,392 sqft, 5,227 sized lot, and 2 parking. A comparable Home, has bedrooms and baths, it was built in and is located at and for sale by its owner at . This home is located in the city of Beaumont , in zip code 92223, this Riverside County Home are nearby neighborhoods.


















































