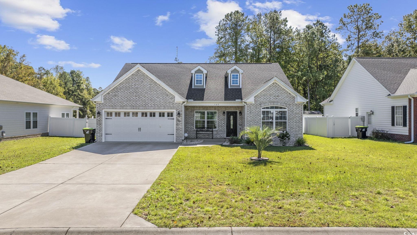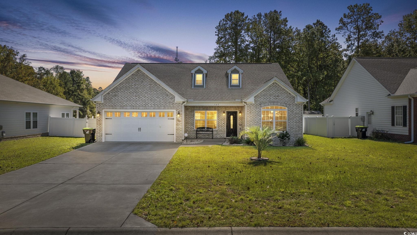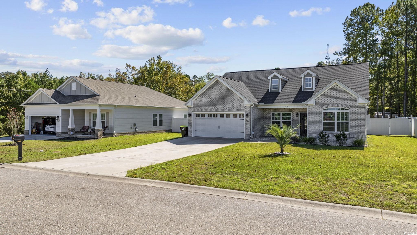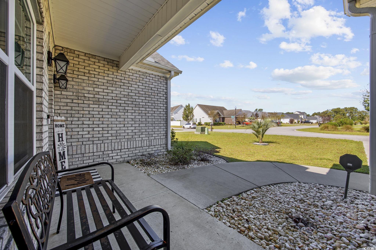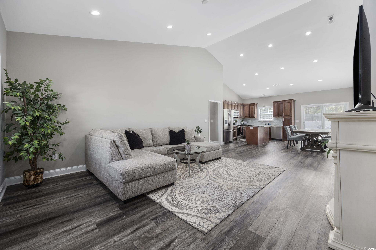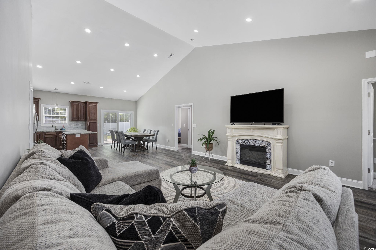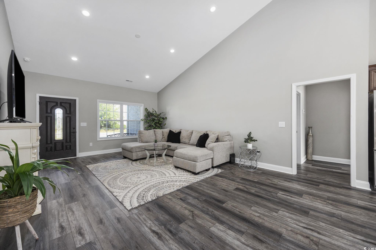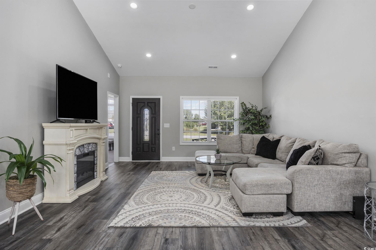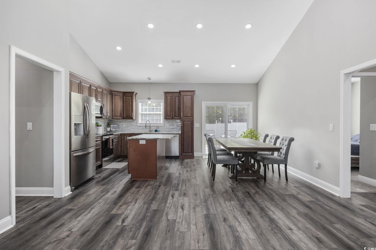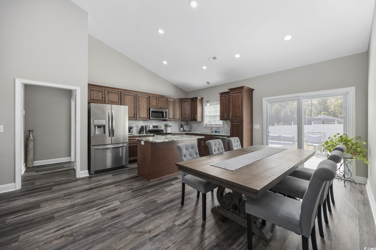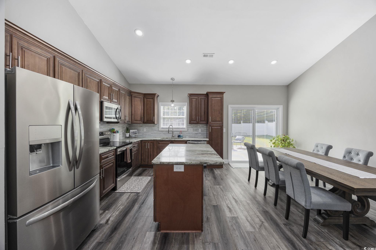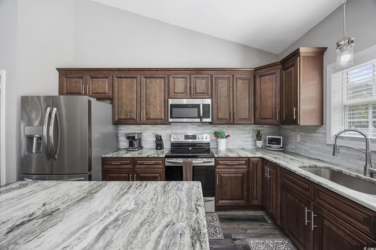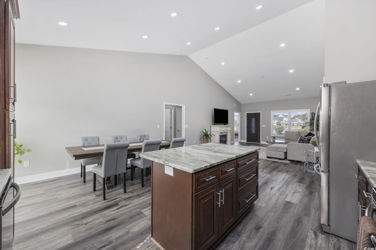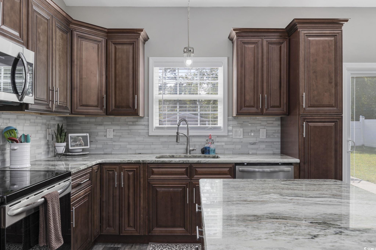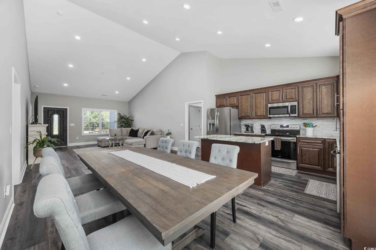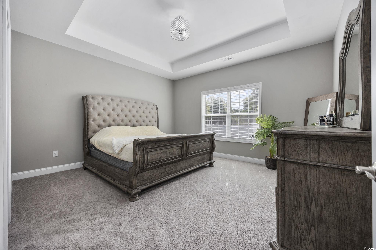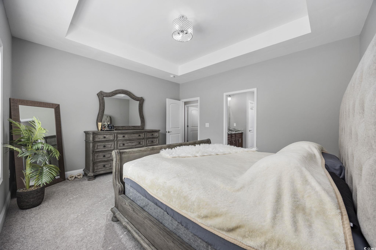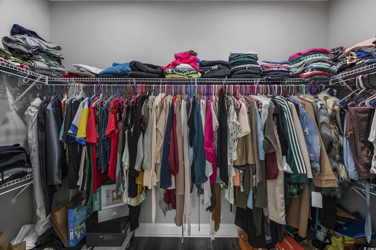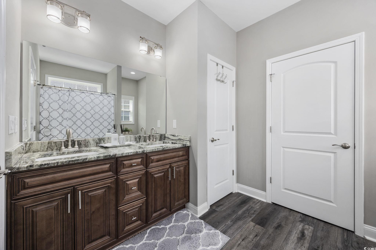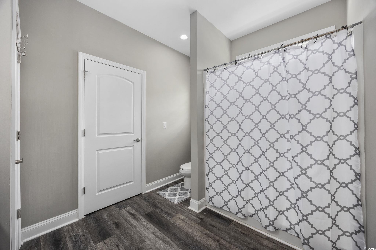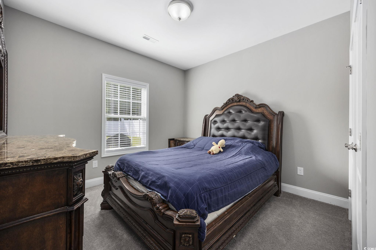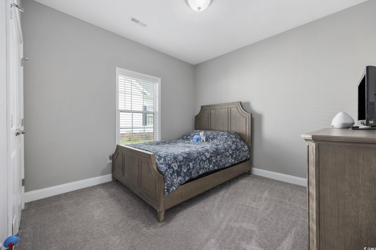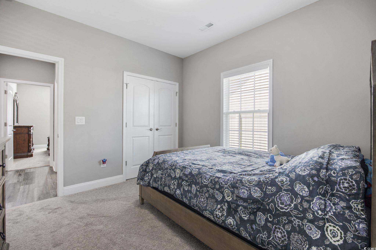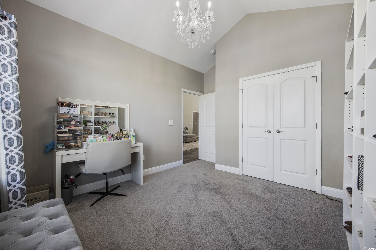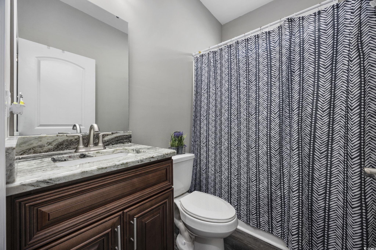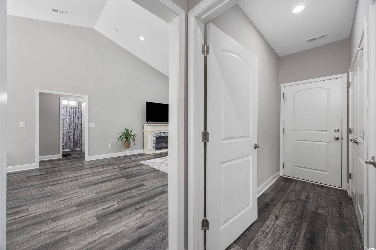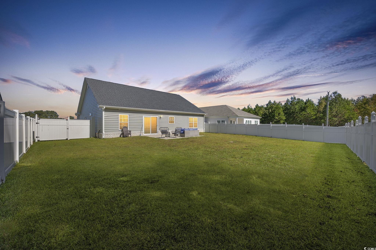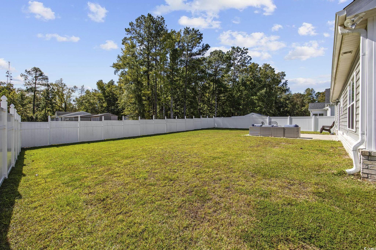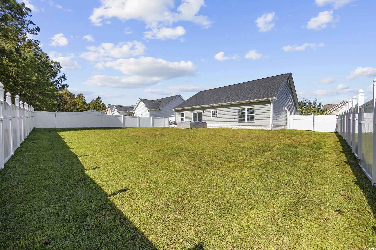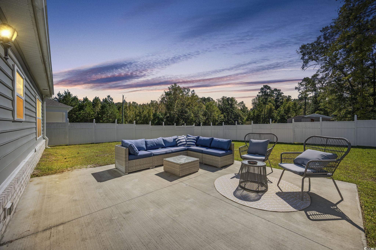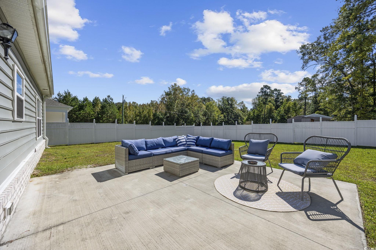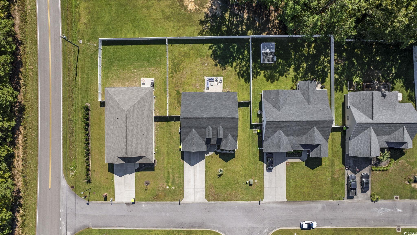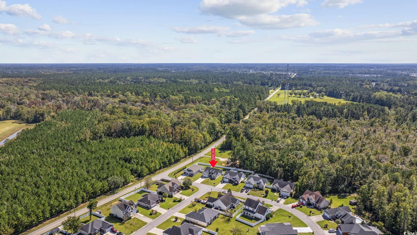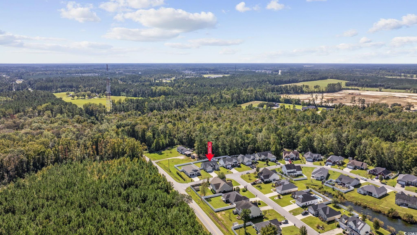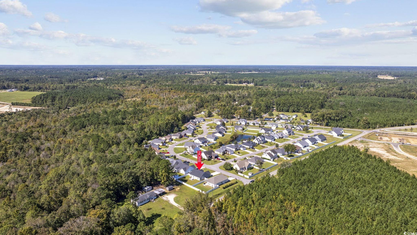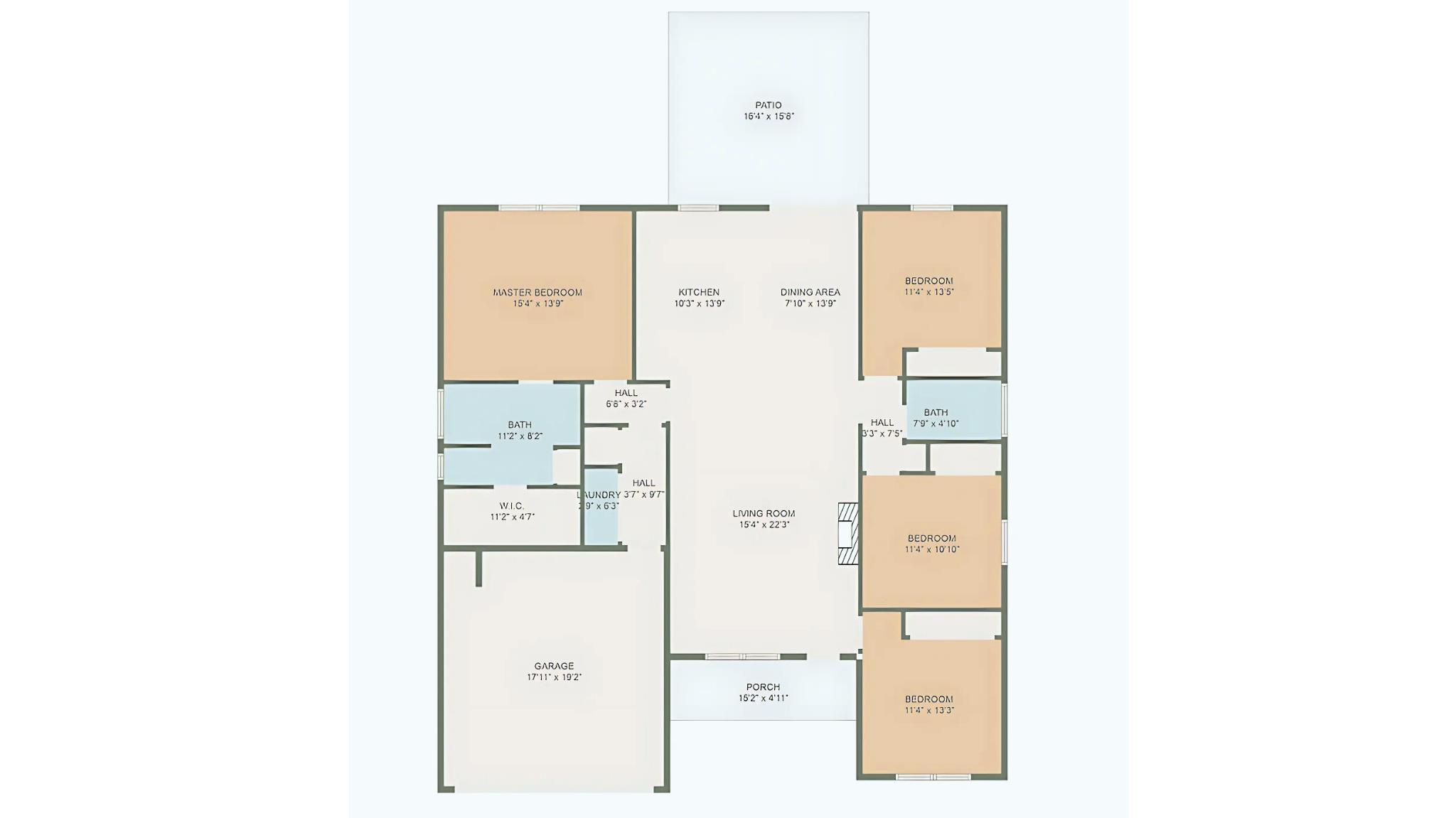Description
Custom built home without the wait! need space, single-level living, a fenced yard, and ideal location? you just found your new home. this 2 year old home is barely lived in and like new (nothing even hung on the walls). the summit is a small, well-kept community, with low hoa fees, located 4 miles from historic downtown conway and less than 20 miles to the beach. the home features custom queen-size riviera brick front and foundation surround and cambridge beaded premium vinyl siding replicating the natural beauty of painted wood without the upkeep and is further complemented by a charming front porch and decorative front door. southern elegance with a modern vibe is the theme of this home. inside, you are welcomed into a huge living area with 15 foot ceiling, which is open to the kitchen and dining area. the kitchen has solid wood, soft-close cabinets and drawers, premium granite counters, stainless steel appliances (dishwasher has never been used), and glass tile backsplash. split bedroom plan with the primary bedroom on one side of the home and three bedrooms on the other. the primary suite has a large walk-in closet, tray ceiling, and the adjoining bathroom has double sink vanity, granite counters, linen closet, soft-close cabinets and drawers, and a walk-in shower. the other three bedrooms are spacious and have ample closet space. guest bath has a shower/tub combo and granite counters. if you are not already in love, you will be when you check out this backyard. dreams of a firepit, pergola, or pool? you can have them all in this beautiful, private, fenced backyard. bedrooms and living area are wired for ceiling fans. blinds and appliances convey. furnishings negotiable. two-car smart garage. tour this lovely home today!
Property Type
ResidentialSubdivision
The SummitCounty
HorryStyle
TraditionalAD ID
47373822
Sell a home like this and save $19,601 Find Out How
Property Details
-
Interior Features
Bathroom Information
- Full Baths: 2
Interior Features
- Attic,PermanentAtticStairs,SplitBedrooms,WindowTreatments,BedroomOnMainLevel,KitchenIsland,StainlessSteelAppliances,SolidSurfaceCounters
Flooring Information
- Carpet,Vinyl
Heating & Cooling
- Heating: Central,Electric,ForcedAir
- Cooling: CentralAir
-
Exterior Features
Building Information
- Year Built: 2022
Exterior Features
- Fence,Patio
-
Property / Lot Details
Lot Information
- Lot Description: Rectangular
Property Information
- Subdivision: The Summit
-
Listing Information
Listing Price Information
- Original List Price: $339900
-
Virtual Tour, Parking, Multi-Unit Information & Homeowners Association
Parking Information
- Garage: 6
- Attached,Garage,TwoCarGarage,GarageDoorOpener
Homeowners Association Information
- Included Fees: AssociationManagement,CommonAreas,LegalAccounting,Trash
- HOA: 35
-
School, Utilities & Location Details
School Information
- Elementary School: Homewood Elementary School
- Junior High School: Whittemore Park Middle School
- Senior High School: Conway High School
Utility Information
- CableAvailable,ElectricityAvailable,Other,PhoneAvailable,SewerAvailable,UndergroundUtilities,WaterAvailable
Location Information
- Direction: Off Oak St or off Four Mile Rd, turn onto Silver Peak Drive. Off Oak, home is 2nd one on left. Off Four Mile, Home is all the way at the end of the road, next to last home on the right.
Statistics Bottom Ads 2

Sidebar Ads 1

Learn More about this Property
Sidebar Ads 2

Sidebar Ads 2

BuyOwner last updated this listing 11/15/2024 @ 01:29
- MLS: 2423916
- LISTING PROVIDED COURTESY OF: adam lane+nikki lane TEAM, Duncan Group Properties
- SOURCE: CCAR
is a Home, with 4 bedrooms which is for sale, it has 1,634 sqft, 1,634 sized lot, and 2 parking. are nearby neighborhoods.


