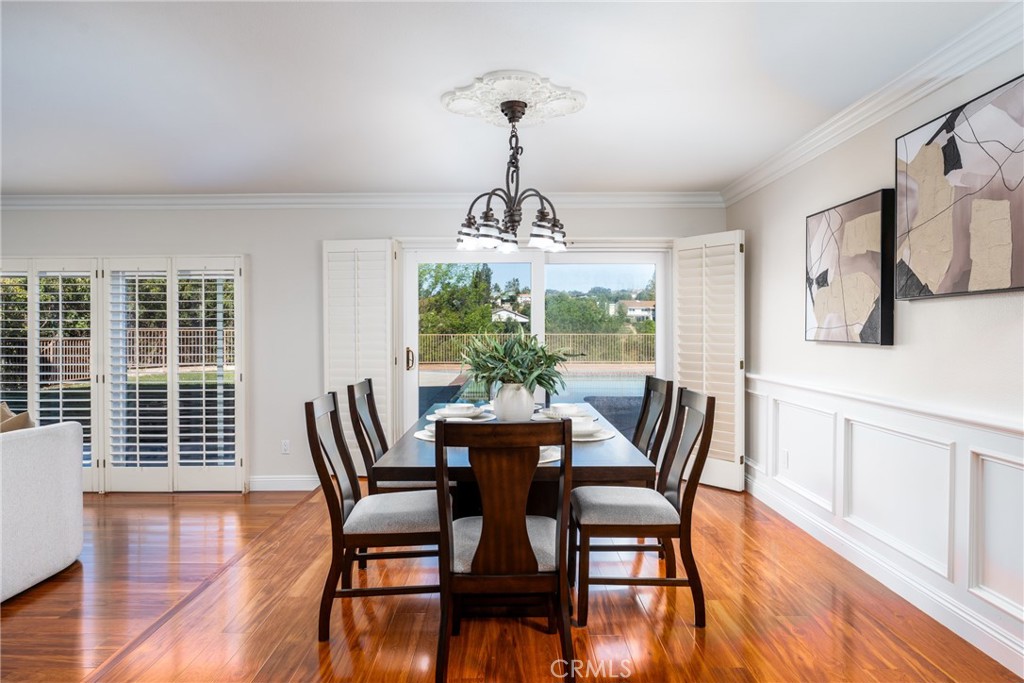Description
Welcome to 16157 castile dr, a beautiful home in the highly sought-after friendly hills neighborhood of whittier. located just moments from the prestigious friendly hills country club, desired schools and walking trails. this home offers the perfect blend of comfort, style, and offers breathtaking views. step inside to a spacious formal living and dining room, where large windows showcase stunning outdoor scenery. the well-designed floor plan includes a versatile downstairs room, currently used as an office. the kitchen opens to the inviting family room, creating a perfect space for entertaining. the family room is warm and welcoming with a cozy fireplace and access to the outdoor patio. throughout the home you’ll find plantation shutters, recessed lighting, and a deck that overlooks the golf course, surrounded by lush greenery. the backyard is a true retreat, featuring a pool and stunning city light views that can be enjoyed from both inside and outside the home. upstairs, the primary suite is a peaceful escape, complete with a private balcony where you can take in breathtaking sunsets and city lights. the spa-inspired en-suite bathroom includes a jacuzzi tub, a walk-in closet, and dual vanities. upstairs bedrooms provide plenty of space for family and guests. with it's prime location, stunning views, and thoughtfully designed layout, this home is a rare find. don’t miss the chance to experience everything it has to offer—schedule a tour today!
Property Type
ResidentialCounty
Los AngelesStyle
ResidentialAD ID
48926571
Sell a home like this and save $86,501 Find Out How
Property Details
-
Interior Features
Bedroom Information
- Total Bedrooms : 5
Bathroom Information
- Total Baths: 3
- Full Baths: 3
Water/Sewer
- Water Source : Public
- Sewer : Public Sewer
Interior Features
- Interior Features: Balcony,Crown Molding,Granite Counters,High Ceilings,Open Floorplan,Pantry,Recessed Lighting,Primary Suite,Walk-In Closet(s)
- Windows: Plantation Shutters
- Property Appliances: Double Oven,Dishwasher,Electric Cooktop,Microwave,Refrigerator,Water Heater
- Fireplace: Family Room
- Flooring: Carpet
Cooling Features
- Central Air
- Air Conditioning
Heating Source
- Central
- Has Heating
Fireplace
- Fireplace Features: Family Room
- Has Fireplace: 1
-
Exterior Features
Building Information
- Year Built: 1970
Pool Features
- Private
Laundry Features
- Washer Hookup,Inside
-
Property / Lot Details
Lot Details
- Lot Dimensions Source: Vendor Enhanced
- Lot Size Acres: 0.243
- Lot Size Source: Assessor
- Lot Size Square Feet: 10586
-
Listing Information
Listing Price Information
- Original List Price: 1,450,000
- Listing Contract Date: 2025-03-06
Lease Information
- Listing Agreement: Seller Reserved
-
Taxes / Assessments
Tax Information
- Parcel Number: 8291026011
-
Virtual Tour, Parking, Multi-Unit Information & Homeowners Association
Garage and Parking
- Garage Description: Garage
- Attached Garage: Yes
Homeowners Association
Rental Info
- Lease Term: Negotiable
-
School, Utilities & Location Details
Other Property Info
- Source Listing Status: Active
- Source Neighborhood: 670 - Whittier
- Postal Code Plus 4: 1003
- Directions: Colima | Youngwood Dr | Castile Dr
- Zoning: WHR110000*
- Source Property Type: Residential
- Area: 670 - Whittier
- Property SubType: Single Family Residence
Building and Construction
- Property Age: 55
- Common Walls: No Common Walls
- Structure Type: Single Family Residence
- Year Built Source: Public Records
- Total Square Feet Living: 2782
- Entry Level: 1
- Entry Location: 1
- Levels or Stories: Two
- Building Total Stories: 2
- Structure Type: House
Statistics Bottom Ads 2

Sidebar Ads 1

Learn More about this Property
Sidebar Ads 2

Sidebar Ads 2

Copyright © 2025 by the Multiple Listing Service of the California Regional MLS®. This information is believed to be accurate but is not guaranteed. Subject to verification by all parties. This data is copyrighted and may not be transmitted, retransmitted, copied, framed, repurposed, or altered in any way for any other site, individual and/or purpose without the express written permission of the Multiple Listing Service of the California Regional MLS®. Information Deemed Reliable But Not Guaranteed. Any use of search facilities of data on this site, other than by a consumer looking to purchase real estate, is prohibited.
BuyOwner last updated this listing 04/15/2025 @ 20:08
- MLS: PW25054274
- LISTING PROVIDED COURTESY OF: ,
- SOURCE: CRMLS
is a Home, with 5 bedrooms which is recently sold, it has 2,782 sqft, 10,586 sized lot, and 3 parking. are nearby neighborhoods.
































