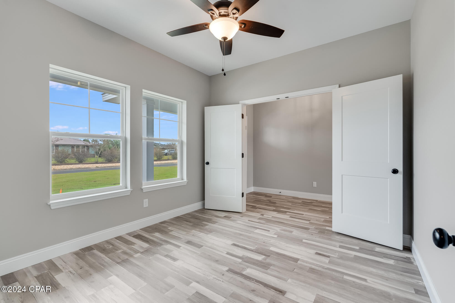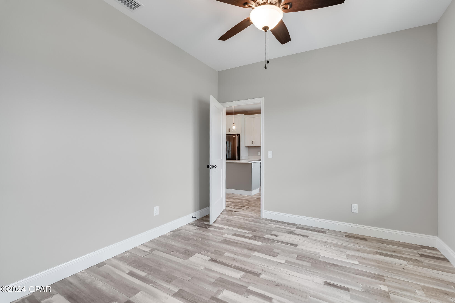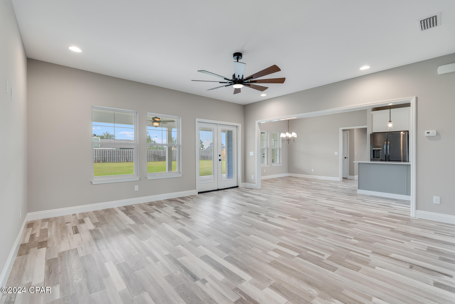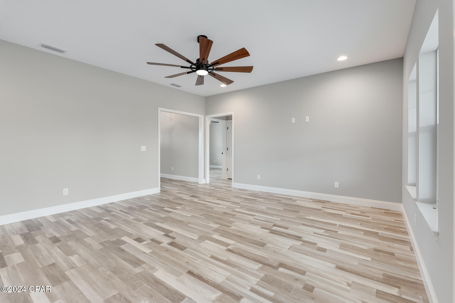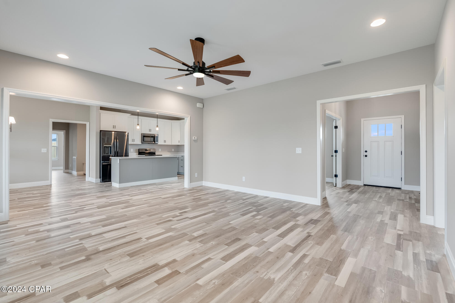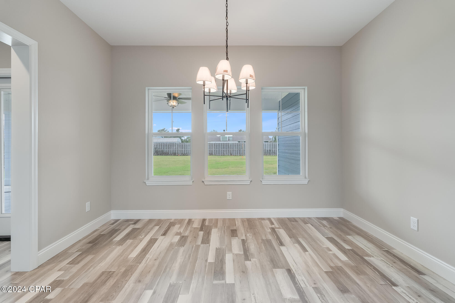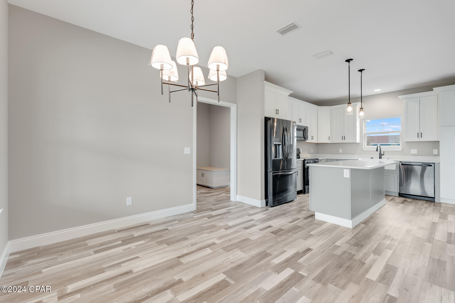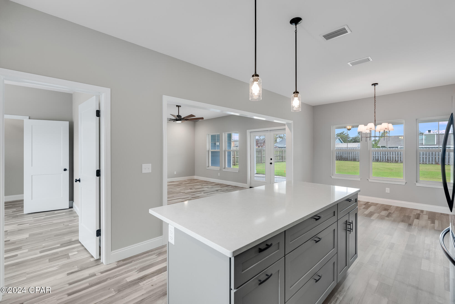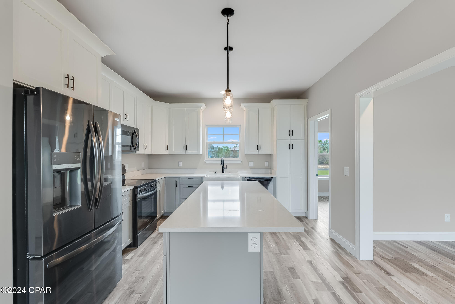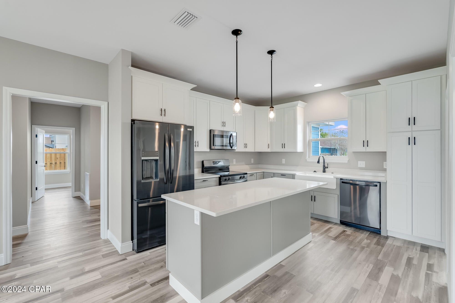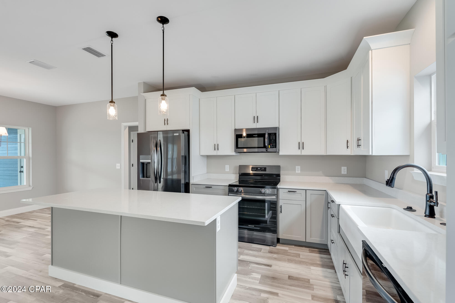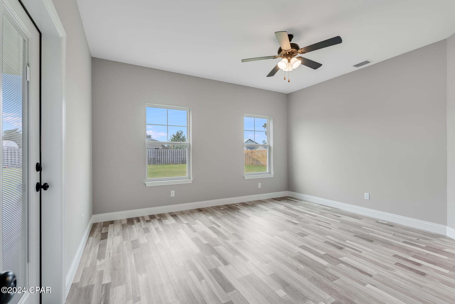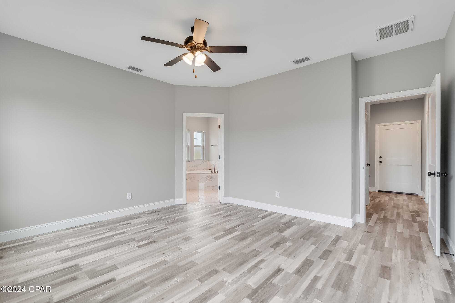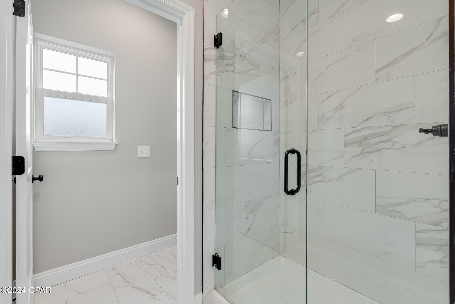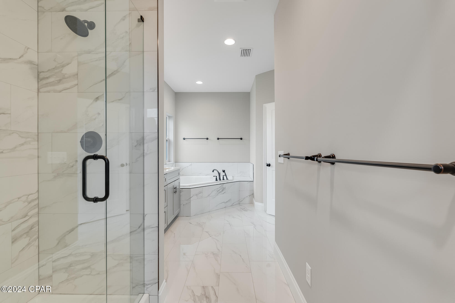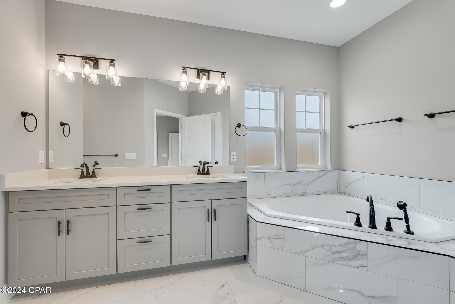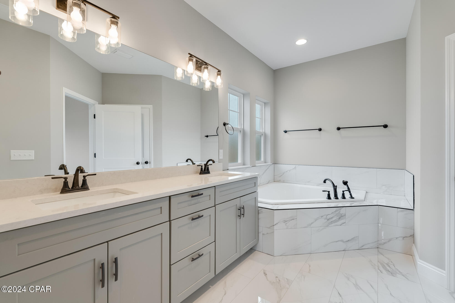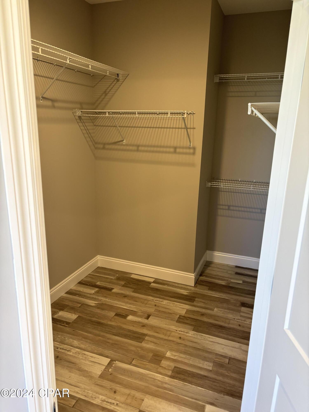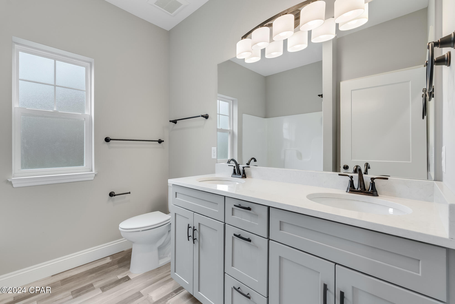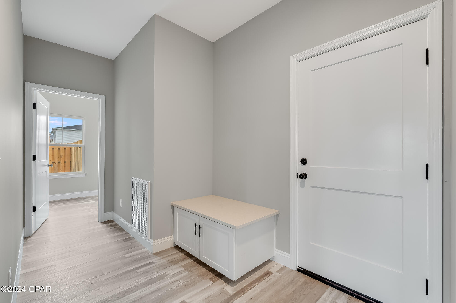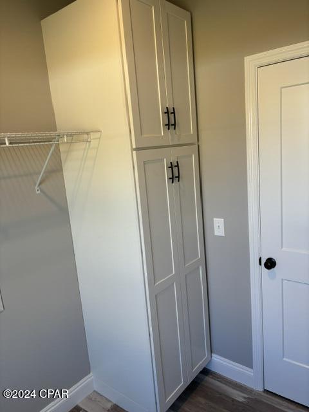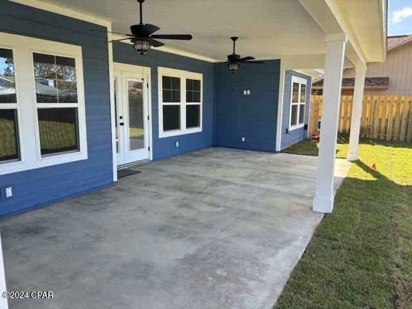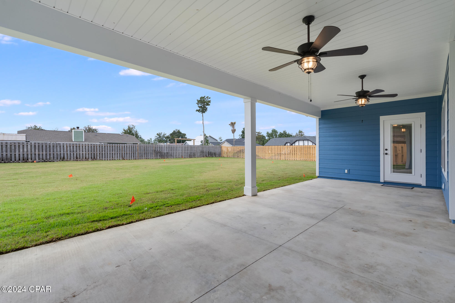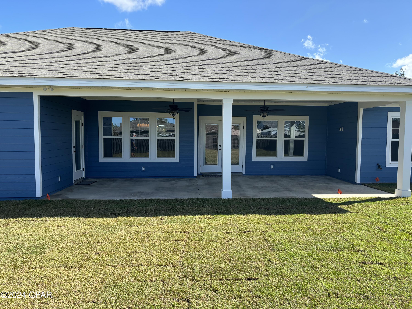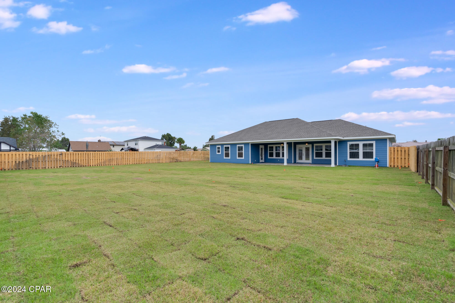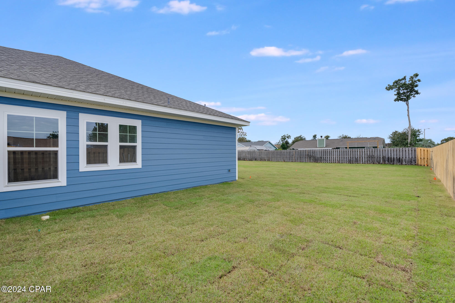Description
***currently under contract, seller accepting backup offers. new construction 3 bedroom(with bonus room/office), 2 bathroom home in lynn haven's derby woods subdivision*** this beautiful corner lot home on an oversized lot leaves nothing to be desired!! features include vinyl plank flooring and gorgeous tile throughout, quartz countertops, black stainless appliances, deep farmhouse kitchen sink, top of the line lighting fixtures and ceiling fans, mudroom, and one of the largest laundry rooms you will find for a home in this price range. the covered porch is huge and would be a wonderful outdoor living area if screened in. there is a separate well pump for the sprinklers and the back yard is large enough for a pool with plenty of green space left to run around in. the backyard is completely enclosed by a 6 foot fence for maximum privacy. all information is approximate and should be verified by buyers if important
Property Type
ResidentialSubdivision
Island Park VillageCounty
BayStyle
CraftsmanAD ID
49147498
Sell a home like this and save $26,141 Find Out How
Property Details
-
Interior Features
Bathroom Information
- Total Baths: 2
- Full Baths: 2
Interior Features
- SplitBedrooms
- Roof: Shingle
Roofing Information
- Shingle
Heating & Cooling
- Heating: Central,Electric
- Cooling: CentralAir,CeilingFans,Electric
-
Exterior Features
Building Information
- Year Built: 2024
Exterior Features
- SprinklerIrrigation
-
Property / Lot Details
Lot Information
- Lot Dimensions: 93x140
- Lot Description: CornerLot,Landscaped
Property Information
- Subdivision: Derby Woods
-
Listing Information
Listing Price Information
- Original List Price: $499000
-
Taxes / Assessments
Tax Information
- Annual Tax: $459
-
Virtual Tour, Parking, Multi-Unit Information & Homeowners Association
Parking Information
- AdditionalParking,Attached,Driveway,Garage,Paved
Homeowners Association Information
- Included Fees: LegalAccounting
- HOA: 125
-
School, Utilities & Location Details
School Information
- Elementary School: Deer Point
- Junior High School: Merritt Brown
- Senior High School: Mosley
Utility Information
- UndergroundUtilities
Location Information
- Direction: Hwy 390 to Derby Woods entry. Turn left on Belmont. Home is on the corner
Statistics Bottom Ads 2

Sidebar Ads 1

Learn More about this Property
Sidebar Ads 2

Sidebar Ads 2

BuyOwner last updated this listing 04/02/2025 @ 10:27
- MLS: 764683
- LISTING PROVIDED COURTESY OF: Mario Gobel, RE/MAX Freedom
- SOURCE: BCAR
is a Home, with 3 bedrooms which is recently sold, it has 1,850 sqft, 1,850 sized lot, and 2 parking. are nearby neighborhoods.



