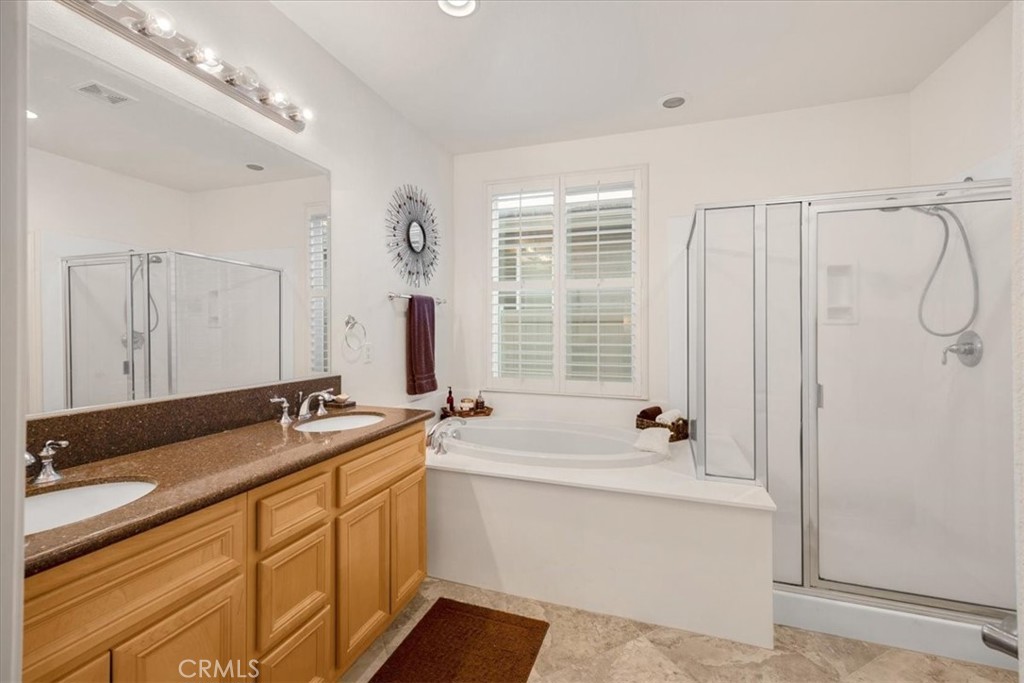Description
Welcome to this charming 2-bedroom, 2-bathroom home, ideally located in the desirable four seasons 55+ community. this residence offers a perfect blend of classic charm and modern convenience, making it an ideal choice for comfortable living.
as you step inside, you’ll be greeted by an inviting open floor plan with abundant natural light. the spacious living room features high ceilings and large windows that bring the outdoors in. the spacious and well-designed kitchen is a chef’s dream, complete with sleek granite countertops, stainless steel appliances, and ample cabinet space.
the primary suite is a peaceful retreat, offering generous space, a walk-in closet, and large adjoining sitting room. the bathroom is complete with a double vanity and a soaking tub. the home’s additional bedroom is bright and airy, perfect for guests or a home office.
enjoy outdoor living in your private backyard, perfect for entertaining or relaxing. the large patio area is ideal for summer bbqs, and the lush, low-maintenance landscaping ensures you have more time to enjoy the outdoors.
additional highlights include a two-car garage, hvac system, and energy-efficient windows. located just minutes from schools, parks, shopping, and dining, this home offers the perfect balance of comfort, convenience, and style.
don’t miss your chance to own this stunning property – schedule a tour today!
Property Type
ResidentialCounty
RiversideStyle
Mediterranean,TraditionalAD ID
47977207
Sell a home like this and save $29,500 Find Out How
Property Details
-
Interior Features
Bedroom Information
- Total Bedrooms : 2
Bathroom Information
- Total Baths: 2
- Full Baths: 1
Water/Sewer
- Water Source : Public
- Sewer : Public Sewer
Interior Features
- Roof : Spanish Tile
- Exterior Property Features : Rain Gutters
- Interior Features: Breakfast Bar,Breakfast Area,Block Walls,Ceiling Fan(s),Separate/Formal Dining Room,Granite Counters,All Bedrooms Down,Entrance Foyer,Walk-In Closet(s)
- Windows: Double Pane Windows,Drapes,Plantation Shutters
- Property Appliances: Gas Cooktop,Gas Oven,Microwave,Refrigerator,Range Hood,Vented Exhaust Fan,Water Heater
- Fireplace: None
- Flooring: Carpet,Tile
Cooling Features
- Central Air
- Air Conditioning
Heating Source
- Central
- Has Heating
Fireplace
- Fireplace Features: None
- Has Fireplace: 0
-
Exterior Features
Building Information
- Year Built: 2006
- Construction: Stucco
- Roof: Spanish Tile
Exterior Features
- Rain Gutters
Foundation
- Slab
Security Features
- Gated with Guard,Smoke Detector(s)
Accessibility Features
- Accessible Hallway(s)
Pool Features
- Community,Association
Laundry Features
- Gas Dryer Hookup,Inside
Patio And Porch
- Rear Porch,Concrete,Covered
Fencing
- Block,Excellent Condition
-
Property / Lot Details
Lot Details
- Lot Dimensions Source: Vendor Enhanced
- Lot Size Acres: 0.14
- Lot Size Source: Assessor
- Lot Size Square Feet: 6098
-
Listing Information
Listing Price Information
- Original List Price: 499,990
- Listing Contract Date: 2024-12-09
Lease Information
- Listing Agreement: Exclusive Right To Sell
-
Taxes / Assessments
Tax Information
- Parcel Number: 428150002
-
Virtual Tour, Parking, Multi-Unit Information & Homeowners Association
Garage and Parking
- Garage Description: Direct Access,Door-Single,Driveway,Driveway Up Slope From Street,Garage Faces Front,Garage,Garage Door Opener
- Attached Garage: Yes
Homeowners Association
- Association: Yes
- Association Amenities: Bocce Court,Dog Park,Fitness Center,Fire Pit,Maintenance Grounds,Game Room,Meeting/Banquet/Party Room,Maintenance Front Yard,Outdoor Cooking Area,Barbecue,Pickleball,Pool,Pets Allowed,Guard,Spa/Hot Tub,Tennis Court(s),Trail(s)
- Association Fee: 390
- AssociationFee Frequency: Monthly
- Calculated Total Monthly Association Fees: 390
Rental Info
- Lease Term: Negotiable
-
School, Utilities & Location Details
Other Property Info
- Source Listing Status: Active
- Source Neighborhood: 263 - Banning/Beaumont/Cherry Valley
- Postal Code Plus 4: 7323
- Directions: Highland Springs and Potrero
- Source Property Type: Residential
- Area: 263 - Banning/Beaumont/Cherry Valley
- Property SubType: Single Family Residence
Building and Construction
- Property Age: 19
- Common Walls: No Common Walls
- Property Condition: Turnkey
- Structure Type: Single Family Residence
- Year Built Source: Public Records
- Total Square Feet Living: 2126
- Entry Level: 1
- Entry Location: Front
- Levels or Stories: One
- Building Total Stories: 1
- Structure Type: House
Statistics Bottom Ads 2

Sidebar Ads 1

Learn More about this Property
Sidebar Ads 2

Sidebar Ads 2

Copyright © 2025 by the Multiple Listing Service of the California Regional MLS®. This information is believed to be accurate but is not guaranteed. Subject to verification by all parties. This data is copyrighted and may not be transmitted, retransmitted, copied, framed, repurposed, or altered in any way for any other site, individual and/or purpose without the express written permission of the Multiple Listing Service of the California Regional MLS®. Information Deemed Reliable But Not Guaranteed. Any use of search facilities of data on this site, other than by a consumer looking to purchase real estate, is prohibited.
BuyOwner last updated this listing 02/23/2025 @ 00:02
- MLS: CV24245251
- LISTING PROVIDED COURTESY OF: ,
- SOURCE: CRMLS
is a Home, with 2 bedrooms which is for sale, it has 2,126 sqft, 6,098 sized lot, and 2 parking. A comparable Home, has bedrooms and baths, it was built in and is located at and for sale by its owner at . This home is located in the city of Beaumont , in zip code 92223, this Riverside County Home are nearby neighborhoods.






































