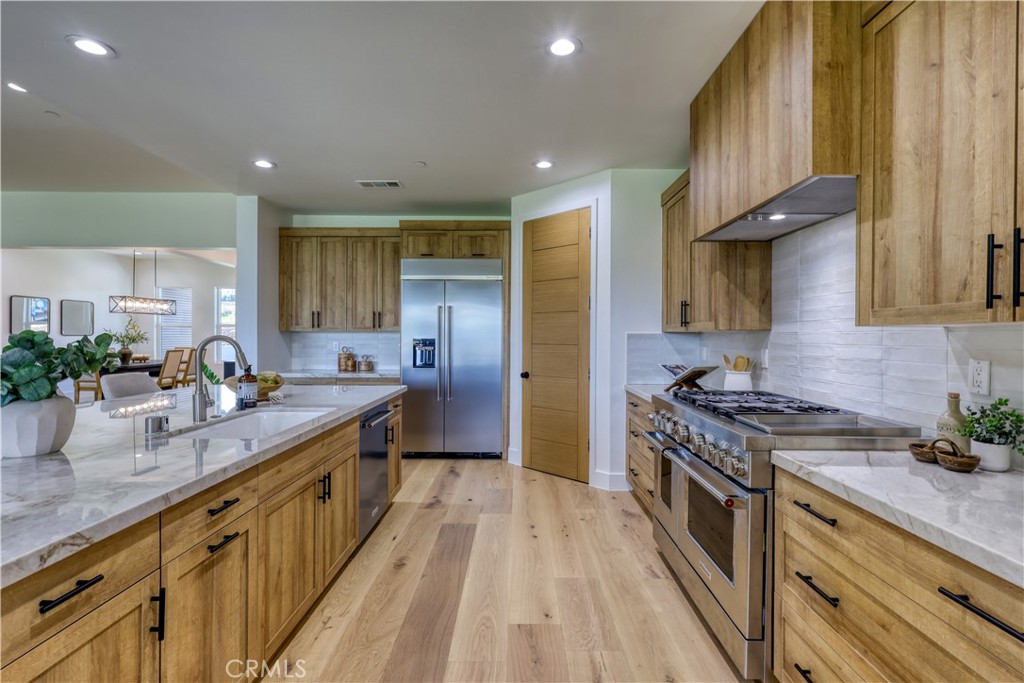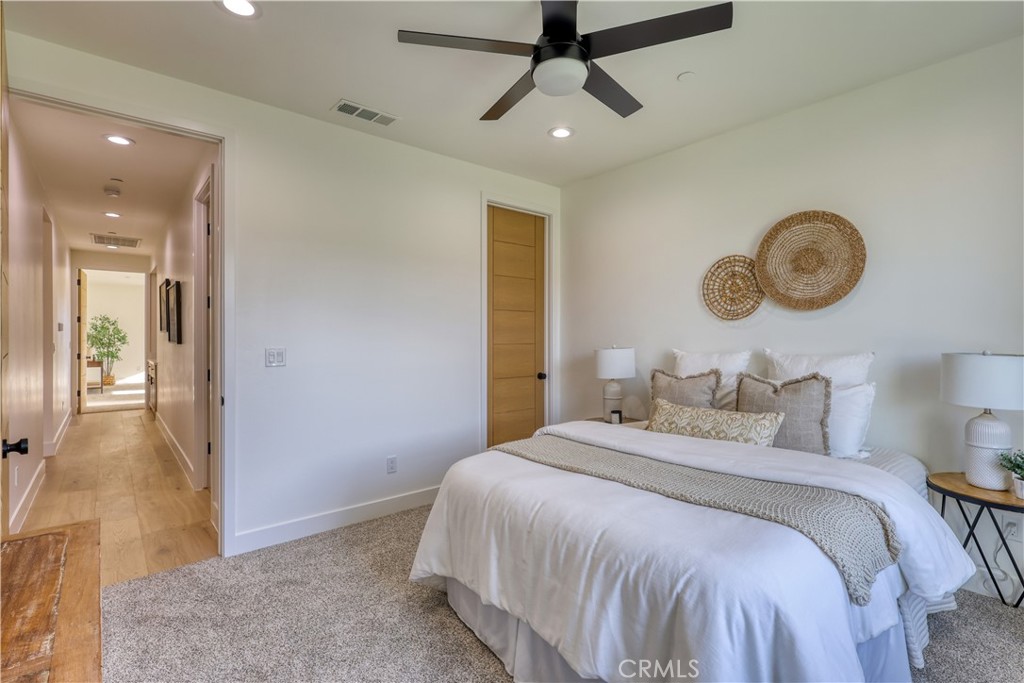Description
Nestled within a prime gated community, this exquisite 5-bedroom, 5-bathroom home offers the perfect blend of luxury and comfort on a sprawling 2.14-acre lot. brand new construction boasting over 3,300 square feet of thoughtfully designed living space, this home features an open floor plan ideal for modern living and entertaining. the heart of the home is the stunning great room, complete with a cozy fireplace, seamlessly flowing into a 225 sq. ft. covered patio, perfect for indoor/outdoor gatherings. adjacent to the great room is a formal dining room and a chef’s dream kitchen, outfitted with brand-new kitchenaid appliances, soft-closing cabinetry, a spacious center island with bar seating, and a walk-in pantry. the west wing hosts the luxurious primary suite, which opens to the back patio through elegant french doors. the en-suite primary bathroom exudes spa-like tranquility with a walk-in shower, a free-standing soaking tub, and dual vanities. this wing also includes a second bedroom with convenient access to a nearby half bath. the east wing offers a versatile layout with three additional bedrooms. bedroom 3 features access to a full bath, while bedrooms 4 and 5 share a third full bathroom. a large laundry room with abundant shelving and cabinetry is located just inside the access from the impressive 1,041 sq. ft. four-car garage, which includes its own half bath for added convenience. every detail of this home reflects quality, from the engineered hardwood floors throughout to the energy-efficient tankless water heater, owned solar panels, and a robust 1,500-gallon septic tank. enjoy breathtaking sunsets from the expansive back patio, surrounded by the serenity of custom-built homes on generous lots. this home truly offers the best of both worlds: modern elegance and ample space to embrace your dream lifestyle. don’t miss the chance to make this one-of-a-kind property your own!
Property Type
ResidentialCounty
San Luis ObispoStyle
ResidentialAD ID
48119877
Sell a home like this and save $149,441 Find Out How
Property Details
-
Interior Features
Bedroom Information
- Total Bedrooms : 5
Bathroom Information
- Total Baths: 5
- Full Baths: 3
- Half Baths: 2
Water/Sewer
- Water Source : Public
- Sewer : Septic Type Unknown
Interior Features
- Interior Features: Breakfast Bar,Breakfast Area,Ceiling Fan(s),Cathedral Ceiling(s),Separate/Formal Dining Room,Open Floorplan,Pantry,Recessed Lighting,Jack and Jill Bath,Primary Suite,Walk-In Pantry,Walk-In Closet(s)
- Property Appliances: 6 Burner Stove,Double Oven,Gas Range,Refrigerator,Range Hood,Tankless Water Heater
- Fireplace: Living Room
Cooling Features
- Dual
- Air Conditioning
Heating Source
- Forced Air
- Has Heating
Fireplace
- Fireplace Features: Living Room
- Has Fireplace: 1
-
Exterior Features
Building Information
- Year Built: 2024
Foundation
- Slab
Security Features
- Security Gate
Pool Features
- None
Laundry Features
- Laundry Room
Patio And Porch
- Concrete,Covered,Front Porch,Patio
-
Property / Lot Details
Lot Details
- Lot Dimensions Source: Vendor Enhanced
- Lot Size Acres: 2.14
- Lot Size Source: Assessor
- Lot Size Square Feet: 93218.4
-
Listing Information
Listing Price Information
- Original List Price: 2,499,000
- Listing Contract Date: 2024-11-13
Lease Information
- Listing Agreement: Exclusive Right To Sell
-
Taxes / Assessments
Tax Information
- Parcel Number: 075041024
-
Virtual Tour, Parking, Multi-Unit Information & Homeowners Association
Garage and Parking
- Garage Description: Driveway
- Attached Garage: Yes
Homeowners Association
Rental Info
- Lease Term: Negotiable
-
School, Utilities & Location Details
Other Property Info
- Source Listing Status: Pending
- Source Neighborhood: AG-West of Hwy 101
- Directions: From Hwy 101 take El Campo, turn left on Los Berros, right on El Campo, right on Sevada to gate
- Source Property Type: Residential
- Area: AG-West of Hwy 101
- Property SubType: Single Family Residence
Building and Construction
- Property Age: 1
- Common Walls: No Common Walls
- Property Condition: Turnkey
- Structure Type: Single Family Residence
- Year Built Source: Builder
- Total Square Feet Living: 3305
- Entry Level: 1
- Entry Location: 1
- Levels or Stories: One
- Building Total Stories: 1
- Structure Type: House
Statistics Bottom Ads 2

Sidebar Ads 1

Learn More about this Property
Sidebar Ads 2

Sidebar Ads 2

Copyright © 2025 by the Multiple Listing Service of the California Regional MLS®. This information is believed to be accurate but is not guaranteed. Subject to verification by all parties. This data is copyrighted and may not be transmitted, retransmitted, copied, framed, repurposed, or altered in any way for any other site, individual and/or purpose without the express written permission of the Multiple Listing Service of the California Regional MLS®. Information Deemed Reliable But Not Guaranteed. Any use of search facilities of data on this site, other than by a consumer looking to purchase real estate, is prohibited.
BuyOwner last updated this listing 04/07/2025 @ 02:22
- MLS: SC24233152
- LISTING PROVIDED COURTESY OF: ,
- SOURCE: CRMLS
is a Home, with 5 bedrooms which is recently sold, it has 3,305 sqft, 93,218 sized lot, and 4 parking. are nearby neighborhoods.














































