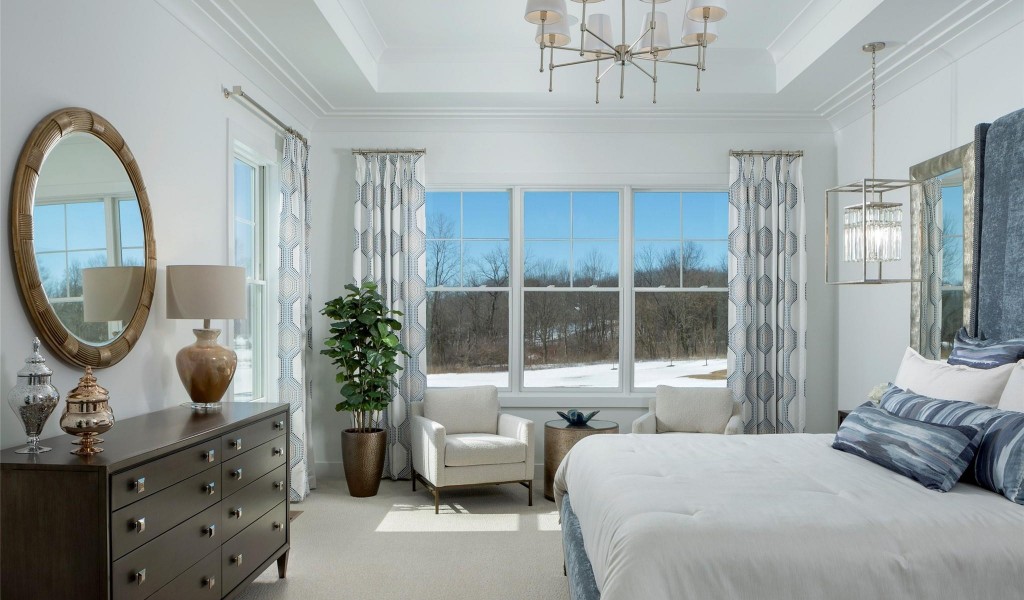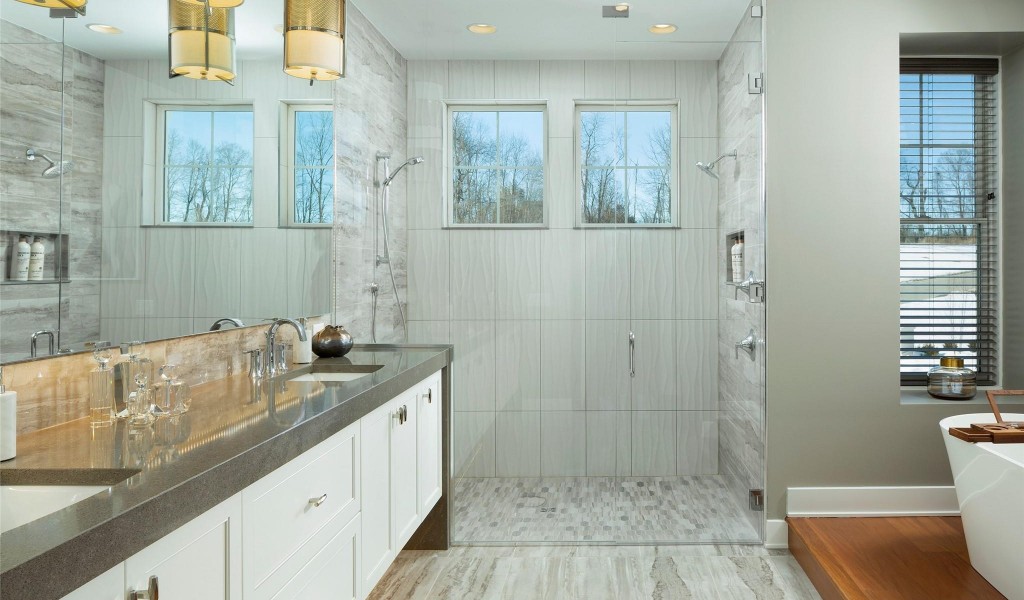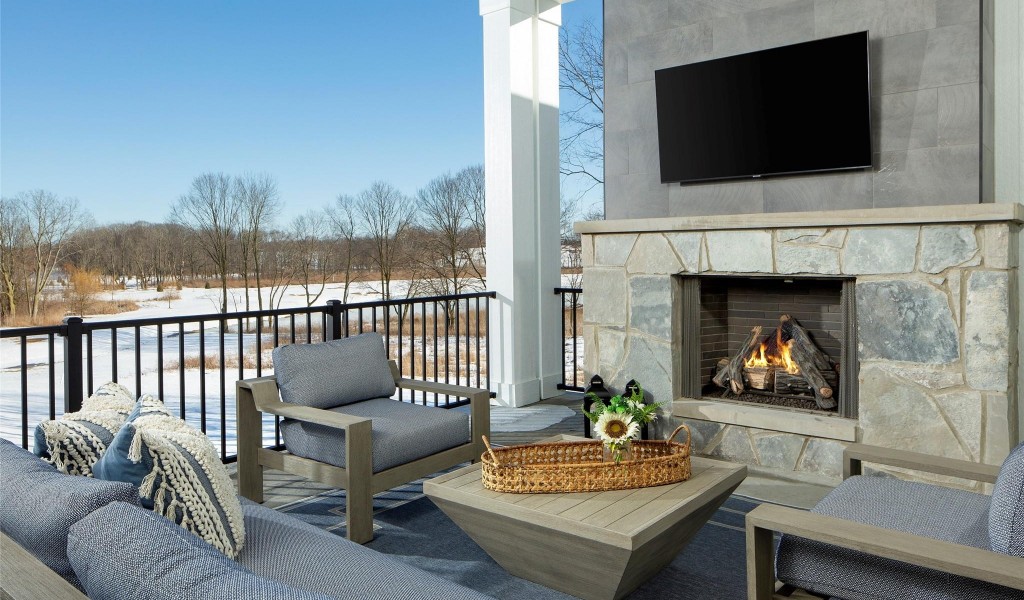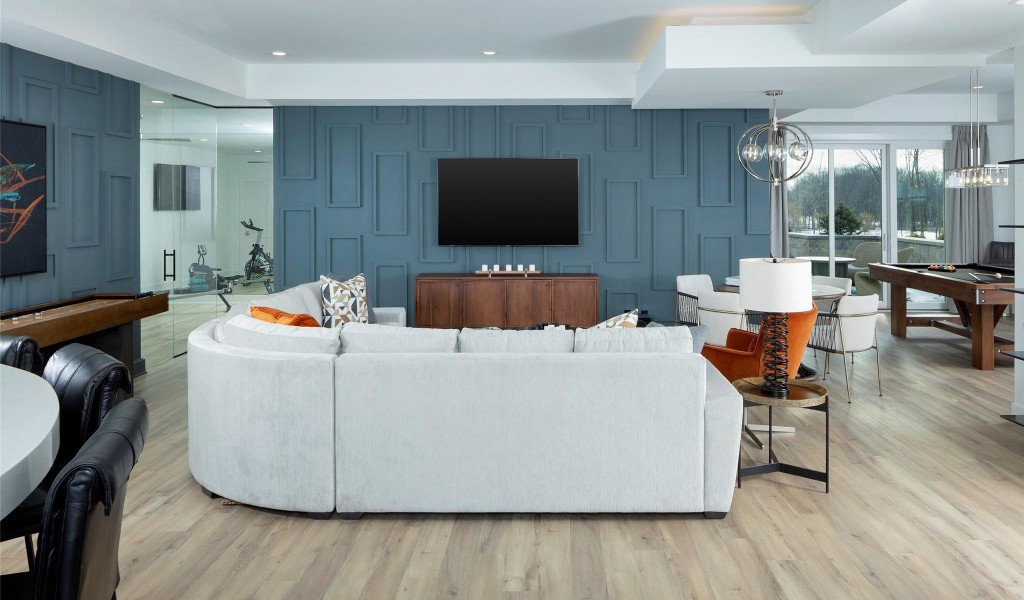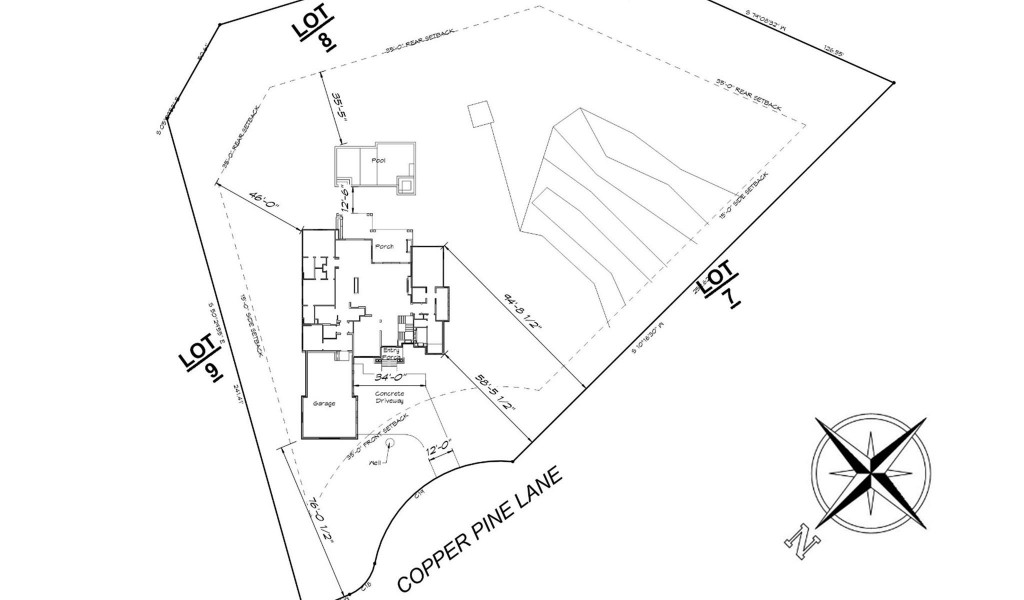Description
Discover effortless luxury in copper pine, in this stunning retreat by ar homes! open concept with lavish finishes and sophistication at every turn. gourmet kitchen ft. top-of-the-line appliances, sprawling center island, and hidden walk-in pantry. adjoining great room ft. soaring ceilings, cozy fireplace, oversized windows, and sliding glass doors that highlight views and seamlessly transition to covered balcony porch with outdoor kitchen and fireplace. with 4 bedrooms and 4.5 bathrooms, this home offers a spacious and comfortable retreat for you and your loved ones. the finished lower level is designed for endless leisure, complete with a wet bar, wine room, billiards and rec rooms, and exercise room. step outside to an outdoor haven with pool and spa, with 1.35-acre wooded homesite and adjoining preserve area to provide stunning natural backdrop. every detail is thoughtfully curated! call today to schedule an appointment! additional homesites available (see attached plat).
Property Type
ResidentialSubdivision
Port Charlotte Sub 08County
IredellStyle
ResidentialAD ID
44725733
Sell a home like this and save $171,365 Find Out How
Property Details
-
Interior Features
Bedroom Information
- Total Bedroom: 4
Bathroom Information
- Total Baths: 5
- Full Baths: 4
- Half Baths: 1
Interior Features
- Breakfast Bar, Built-in Features, Cable Prewire, Drop Zone, Entrance Foyer, Garden Tub, Hot Tub, Kitchen Island, Open Floorplan, Split Bedroom, Storage, Tray Ceiling(s), Vaulted Ceiling(s), Walk-In Closet(s), Walk-In Pantry, Wet Bar
- Roof: Shingle, Metal
- Appliances: Bar Fridge, Dishwasher, Exhaust Hood, Gas Cooktop, Gas Water Heater, Microwave, Refrigerator, Tankless Water Heater, Wall Oven
- Laundry Features: Electric Dryer Hookup, Utility Room, Inside, Main Level, Washer Hookup
Roofing Information
- Shingle, Metal
Flooring Information
- Flooring: Carpet, Hardwood, Stone, Tile
- Construction Materials: Hardboard Siding, Stone Veneer
Heating & Cooling
- Heating: Natural Gas, Zoned
- Cooling: Zoned
- WaterSource: Well Needed
-
Exterior Features
Building Information
- Year Built: 2024
Exterior Features
- Hot Tub, Outdoor Kitchen, In Ground Pool
- Construction Materials: Hardboard Siding, Stone Veneer
- Foundation Details: Basement
- Road Responsibility: Dedicated to Public Use Pending Acceptance
-
Property / Lot Details
Lot Information
- Lot Dimensions: Per Plat
- Lot Description: Cul-De-Sac, Sloped, Wooded
- Lot Size Area: 1.35 acre
Property Information
- Property Type: Residential
- Sub Type: Single Family Residence
-
Listing Information
Listing Price Information
- Original List Price: $2706000
-
Taxes / Assessments
Tax Information
- Parcel Number: 4664768033.000
-
Virtual Tour, Parking, Multi-Unit Information & Homeowners Association
Virtual Tour
Parking Information
- Attached Garage: 1
- Driveway, Attached Garage, Garage Door Opener, Garage Faces Side
Homeowners Association Information
- HOA: 1,500 Annually
-
School, Utilities &Location Details
School Information
- Elementary School: Coddle Creek
- Junior High School: Woodland Heights
- Senior High School: Lake Norman
Utility Information
- Cable Available, Gas, Underground Power Lines, Underground Utilities, Wired Internet Available
Location Information
- Subdivision: Copper Pine
- City: Davidson
- Direction: Call for Instructions, Call Listing Agent, Other - See Remarks
Statistics Bottom Ads 2

Sidebar Ads 1

Learn More about this Property
Sidebar Ads 2

Sidebar Ads 2

Disclaimer: The information being provided by CAROLINA (Canopy MLS) is for the consumer's personal,
non-commercial use and may not be used for any purpose other than to identify
prospective properties consumer may be interested in purchasing. Any information
relating to real estate for sale referenced on this web site comes from the
Internet Data Exchange (IDX) program of the CAROLINA (Canopy MLS). ByOwner.com is not a
Multiple Listing Service (MLS), nor does it offer MLS access. ByOwner.com is a
broker participant of CAROLINA (Canopy MLS). This web site may reference real estate
listing(s) held by a brokerage firm other than the broker and/or agent who owns
this web site.
Properties displayed may be listed or sold by various participants in the MLS
BuyOwner last updated this listing Sun Feb 09 2025
- MLS: CAR4055268
- LISTING PROVIDED COURTESY OF: ,
- SOURCE: CAROLINA (Canopy MLS)
is a Home, with 4 bedrooms which is for sale, it has 5,318 sqft, 1.35 acre sized lot, and 3 parking. are nearby neighborhoods.








