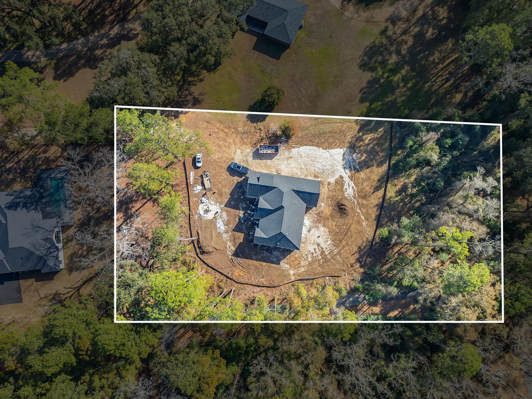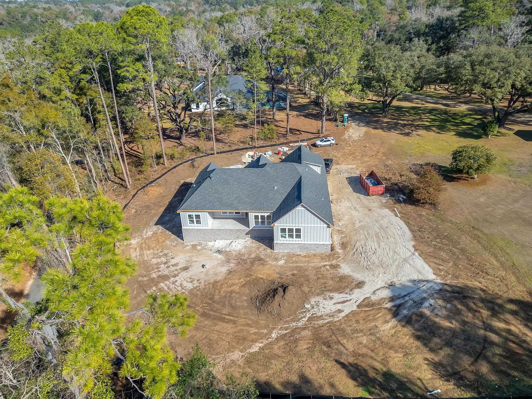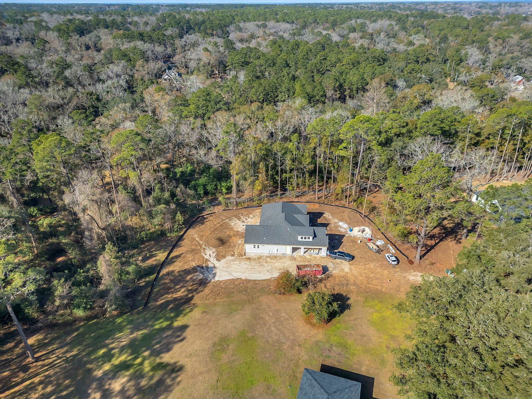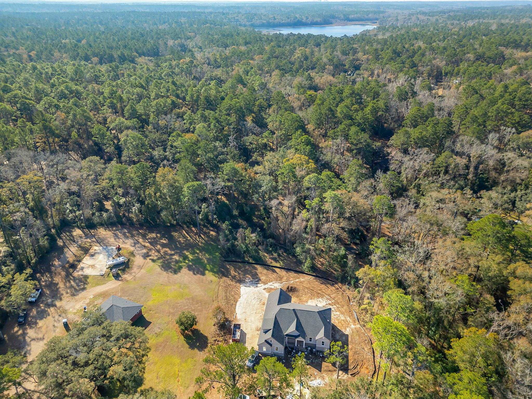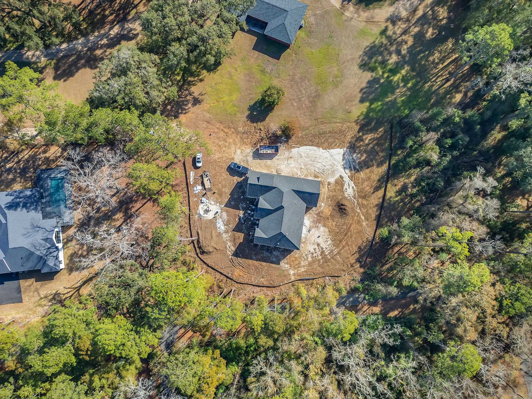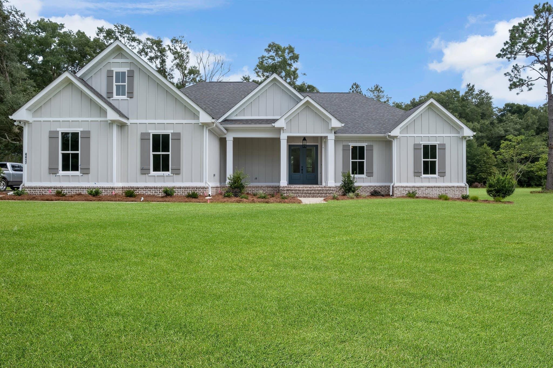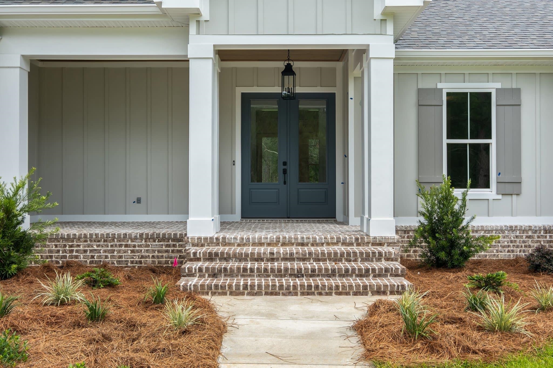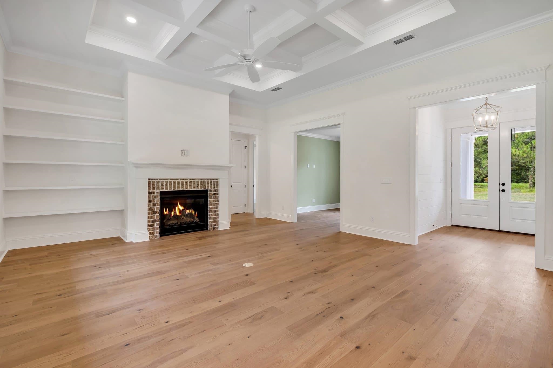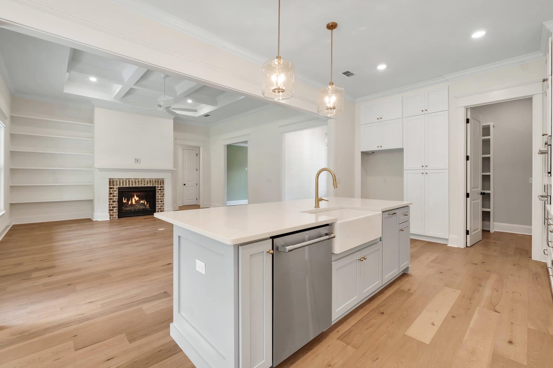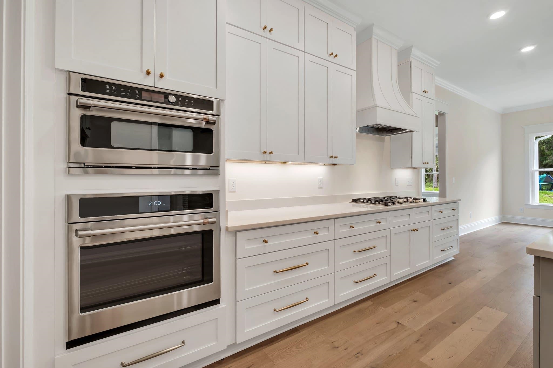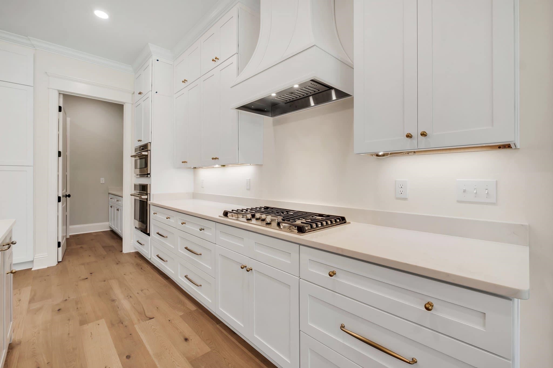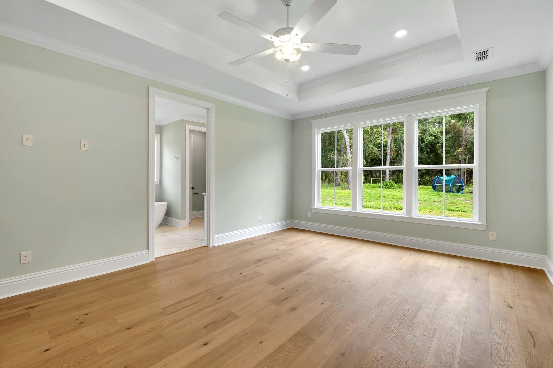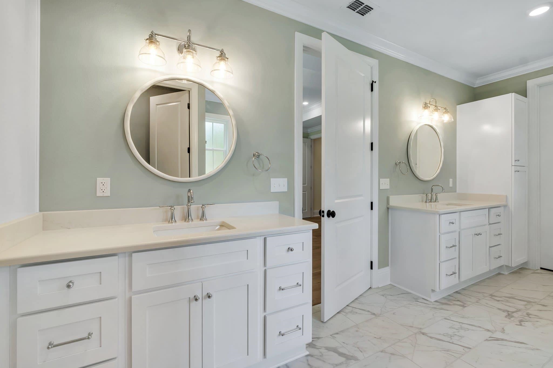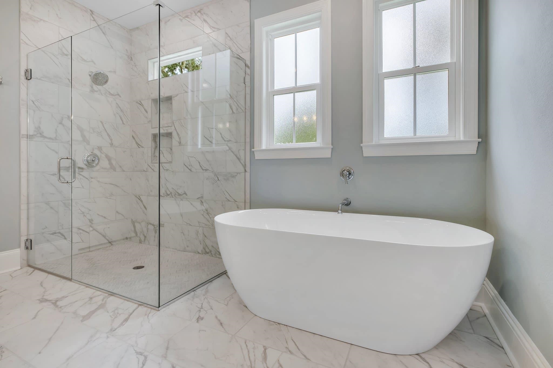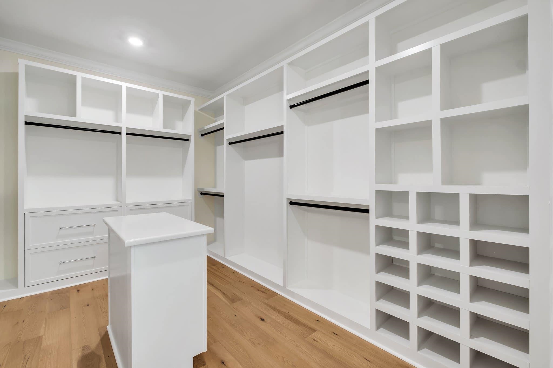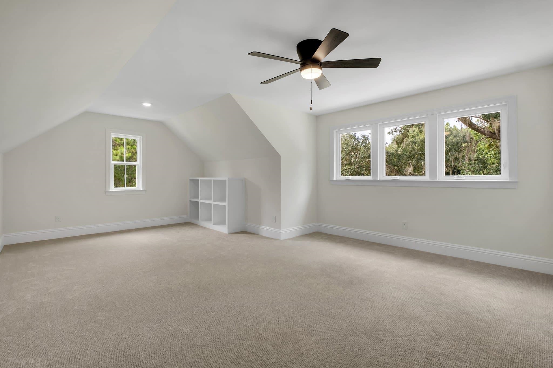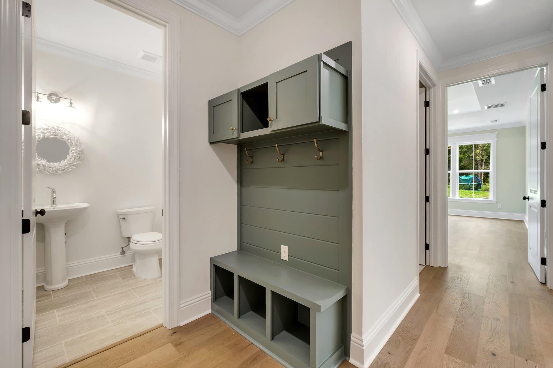Description
Nestled at the end of a private, tree-lined drive, this stunning new construction home sits on 1.3 acres of serene, secluded land, backing up to a picturesque farm. located just off ox bottom road, you'll enjoy the perfect balance of privacy and convenience. this spacious home features 4 bedrooms plus a dedicated office, providing ample space for both work and relaxation. the heart of the home is the expansive chef’s kitchen, which includes a luxury thermador appliance package and large, walk-in pantry that will make meal prep a breeze! you’ll also appreciate the custom-designed, oversized walk-in closet—perfect for organizing your wardrobe in style. and with a spacious 3-car garage, there’s plenty of room for your vehicles, tools, or hobbies. a whole home generator keeps everything running seamlessly when there is a power outage. with a planned completion date in may, this home is the ideal canvas for your future pool, offering endless outdoor possibilities. please note: some photos are from a previously built model, giving you a glimpse of the exquisite craftsmanship and design.
Property Type
ResidentialCounty
LeonStyle
Craftsman,TwoStoryAD ID
48481032
Sell a home like this and save $74,441 Find Out How
Property Details
-
Interior Features
Bathroom Information
- Total Baths: 4
- Full Baths: 3
- Half Baths: 1
Interior Features
- TrayCeilings,HighCeilings,StallShower,VaultedCeilings,EntranceFoyer,PrimaryDownstairs,Pantry,SplitBedrooms,WalkInClosets
Flooring Information
- Carpet,EngineeredHardwood,Tile
Heating & Cooling
- Heating: Central,Electric,Fireplaces
- Cooling: CentralAir,CeilingFans,Electric
-
Exterior Features
Building Information
- Year Built: 2025
-
Property / Lot Details
Lot Information
- Lot Dimensions: 375x275x420x390
Property Information
- Subdivision: none
-
Listing Information
Listing Price Information
- Original List Price: $1249000
-
Taxes / Assessments
Tax Information
- Annual Tax: $922
-
Virtual Tour, Parking, Multi-Unit Information & Homeowners Association
Parking Information
- ThreeCarGarage,ThreeOrMoreSpaces
-
School, Utilities & Location Details
School Information
- Elementary School: HAWKS RISE
- Junior High School: DEERLAKE
- Senior High School: CHILES
Location Information
- Direction: Thomasville Rd to Ox Bottom Rd, just before Chimney Swift Hollow.
Statistics Bottom Ads 2

Sidebar Ads 1

Learn More about this Property
Sidebar Ads 2

Sidebar Ads 2

BuyOwner last updated this listing 02/01/2025 @ 12:56
- MLS: 381341
- LISTING PROVIDED COURTESY OF: Kevin Davis, The Naumann Group Real Estate
- SOURCE: TBRMLS
is a Home, with 4 bedrooms which is for sale, it has 2,974 sqft, 2,974 sized lot, and 3 parking. are nearby neighborhoods.


