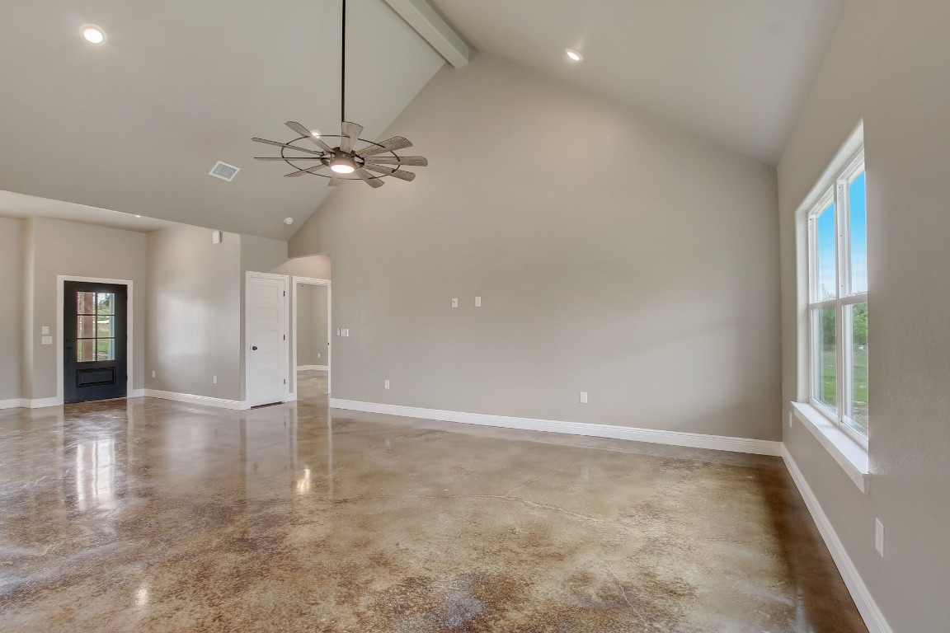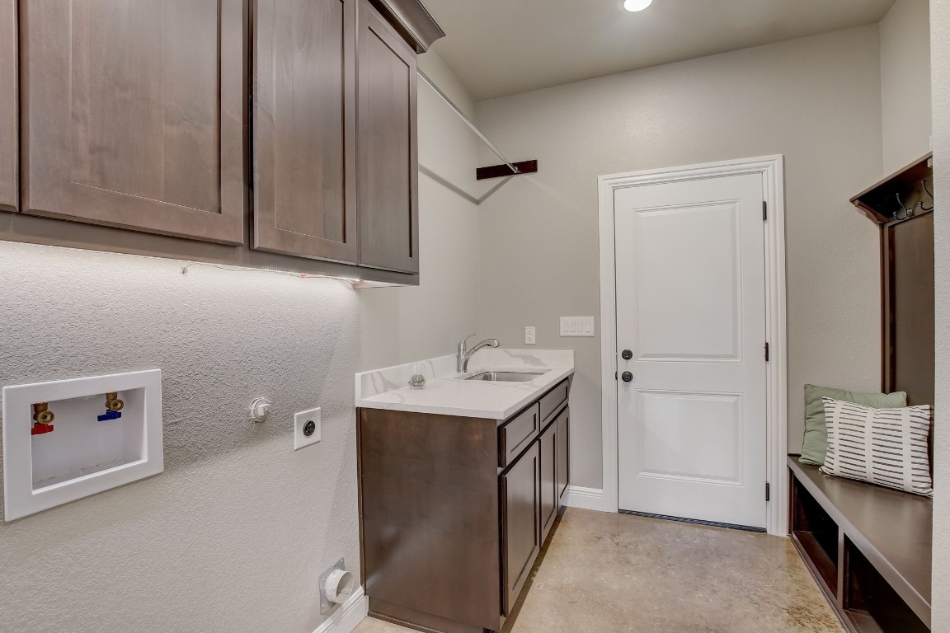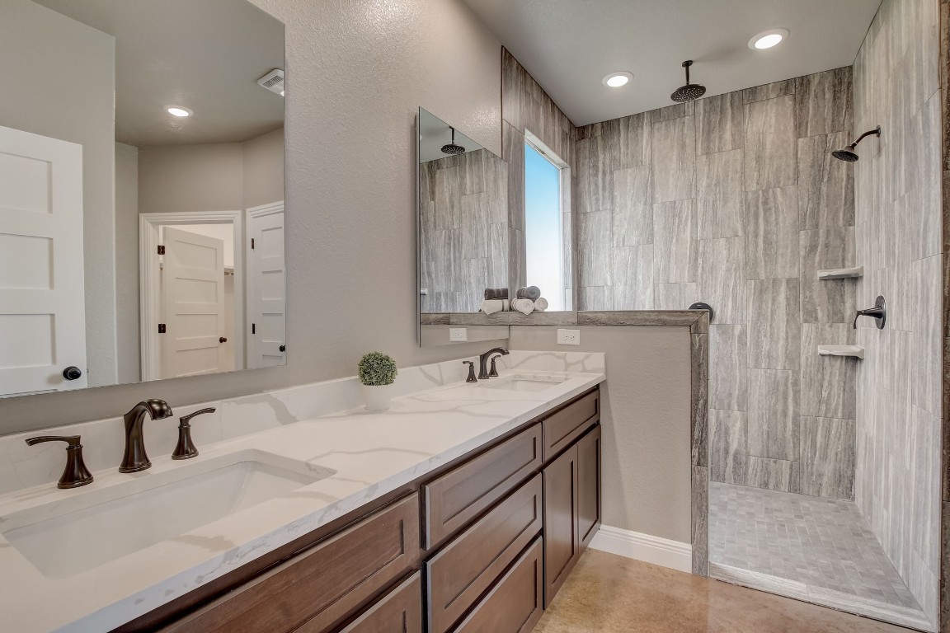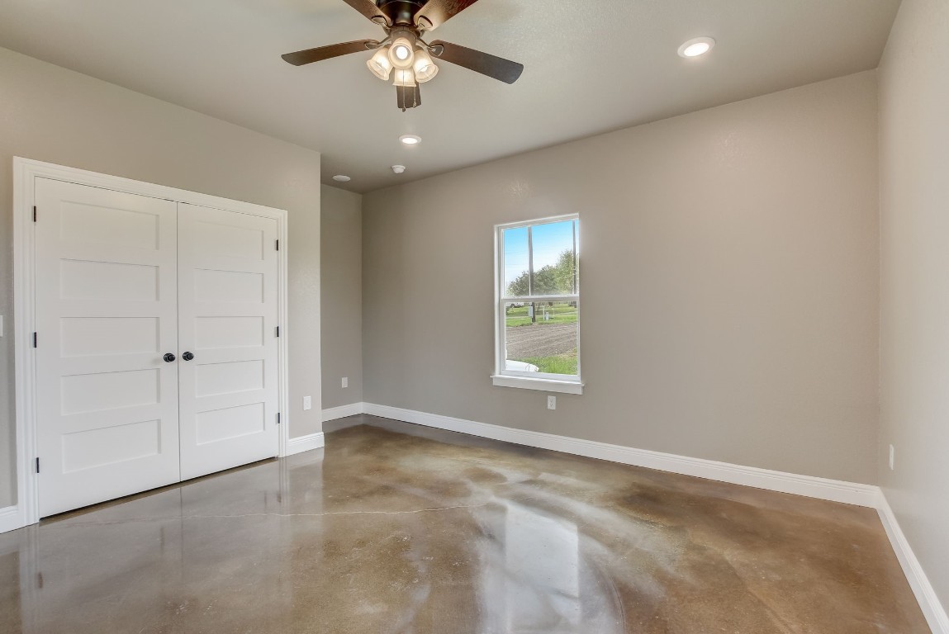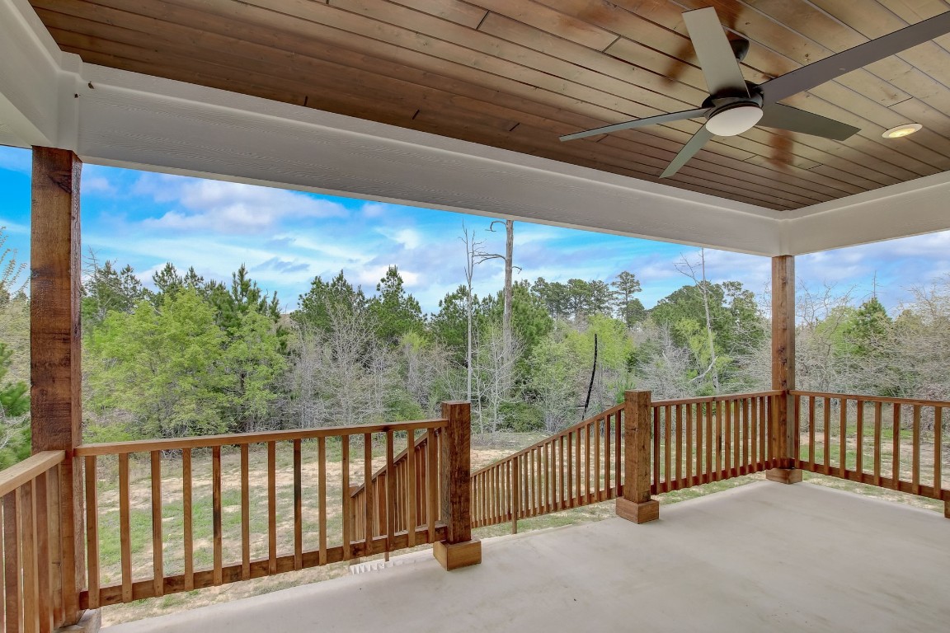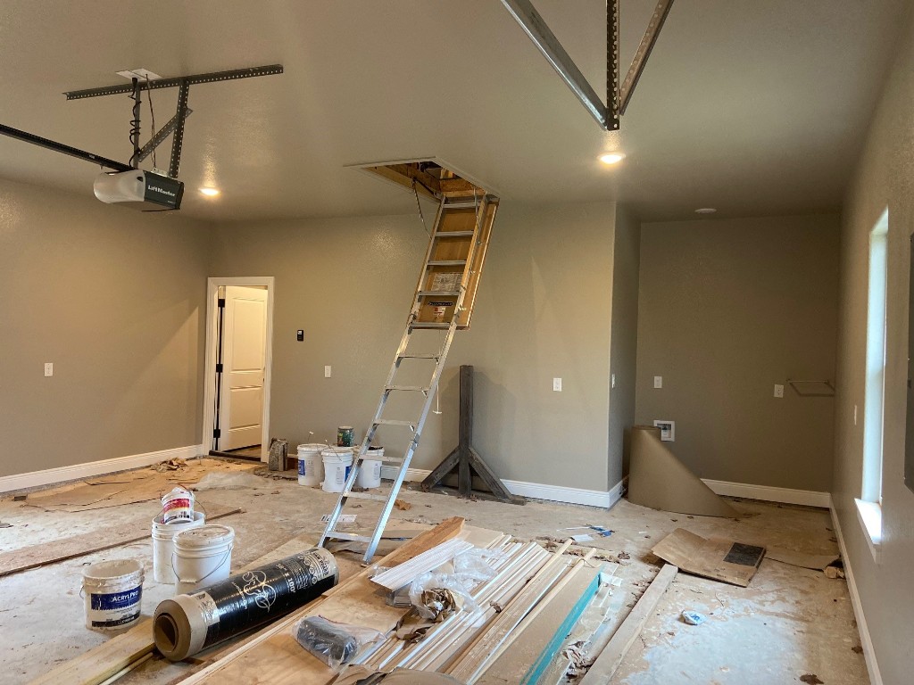Description
Move in ready - new construction - custom built by david goertz homes - this luxurious home sits on 0.77 of an acre in a cul-de-sac. the home features stained concrete flooring, custom cabinets and recessed lighting through out the home. the kitchen has a walk in pantry, stainless steal appliances including a 3 door refrigerator. the center island provides extra seating space for guests. the primary bathroom has double vanity with lighted fog resistant mirrors, spacious tile shower and a walk in closet. the open concept is made to feel even larger with its vaulted ceilings and recessed lighting. one of the hall bedrooms has an extra space for a desk or dressing area. david goertz homes always includes the custom coat rack in the mud room. the garage has been completely finished out with recessed lighting, plumbed for a water softener and an ice maker there is also an area for extra work space. step out and enjoy the roomy back patio that is covered and the ceiling is finished with stained tongue and groove pine - there is a ceiling fan, two lights and cedar handrails but most of all a relaxing view. owner will carry at 5.5% with 20% down 10 year balloon. ***open house special 4.75% interest on owner financing if you see the house on sunday october 20th and make an offer**
Property Type
ResidentialSubdivision
Circle DCounty
BastropStyle
ResidentialAD ID
43391934
Sell a home like this and save $28,834 Find Out How
Property Details
-
Interior Features
Bedroom Information
- Total Bedrooms : 3
Bathroom Information
- Total Baths: 2
- Full Baths: 2
- Half Baths: 0
Water/Sewer
- Water Source : Public
- Sewer : Septic Tank
Room Information
- 1953
- Total Rooms: 3
Interior Features
- Roof : Shingle
- Exterior Property Features : Exterior Steps
- Interior Features: Breakfast Bar,Ceiling Fan(s),Separate/Formal Dining Room,Double Vanity,Entrance Foyer,In-Law Floorplan,Kitchen Island,Multiple Dining Areas,Main Level Primary,No Interior Steps,Open Floorplan,Pantry,Quartz Counters,Recessed Lighting,Soaking Tub,Vaulted Ceiling(s),Walk-In Closet(s)
- Property Appliances: Dishwasher,Free-Standing Electric Range,Free-Standing Refrigerator,Disposal,Microwave,Stainless Steel Appliance(s)
- No. of Fireplace: 0
-
Exterior Features
Building Information
- Year Built: 2023
- Construction: HardiPlank Type,Masonry,Radiant Barrier
- Roof: Shingle
Exterior Features
- Exterior Steps
-
Property / Lot Details
Lot Information
- Lot Dimensions: Level,Trees Small Size
Property Information
- SQ ft: 1,953
- Subdivision: Circle D
-
Listing Information
Listing Price Information
- Original List Price: $488,888
-
Taxes / Assessments
Tax Information
- Parcel Number: R27936
-
Virtual Tour, Parking, Multi-Unit Information & Homeowners Association
Parking Information
- Garage: 2
Homeowners Association Information
- HOA : 125
-
School, Utilities & Location Details
School Information
- Elementary School: Emile
- Middle/Junior High School: Bastrop Intermediate
- Senior High School: Bastrop
Statistics Bottom Ads 2

Sidebar Ads 1

Learn More about this Property
Sidebar Ads 2

Sidebar Ads 2

The information being provided by ACTRIS is for the consumer's personal, non-commercial use and may not be used for any purpose other than to identify prospective properties consumer may be interested in purchasing. Any information relating to real estate for sale referenced on this web site comes from the Internet Data Exchange (IDX) program of the ACTRIS. Real estate listings held by brokerage firms other than this site owner are marked with the IDX/MLS logo. Information deemed reliable but is not guaranteed accurate by ACTRIS.
BuyOwner last updated this listing 03/03/2025 @ 12:30
- MLS: 7131511
- LISTING PROVIDED COURTESY OF: ,
- SOURCE: ACTRIS
is a Home, with 3 bedrooms which is for sale, it has 1,953 sqft, 1 sized lot, and 2 parking. A comparable Home, has bedrooms and baths, it was built in and is located at and for sale by its owner at . This home is located in the city of Paige , in zip code 78659, this Bastrop County Home , it is in the Circle D Subdivision, and are nearby neighborhoods.





