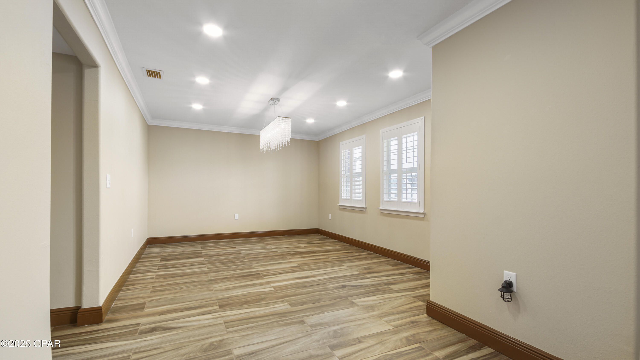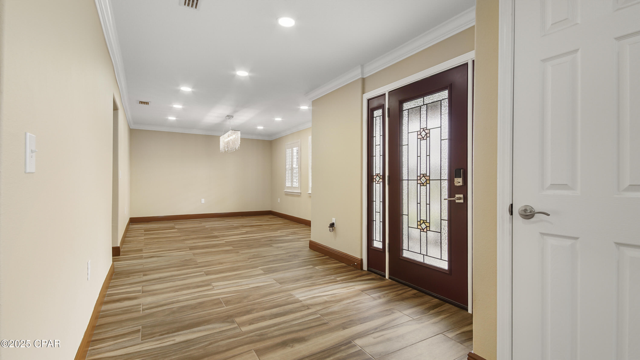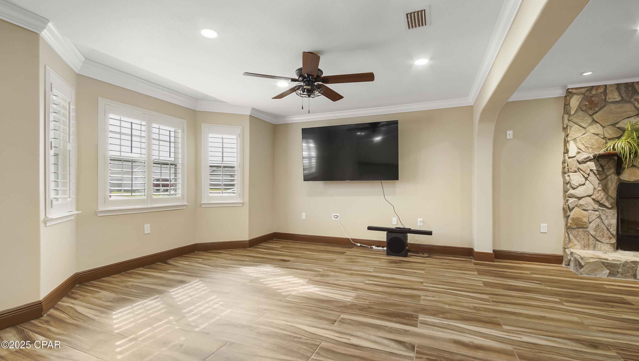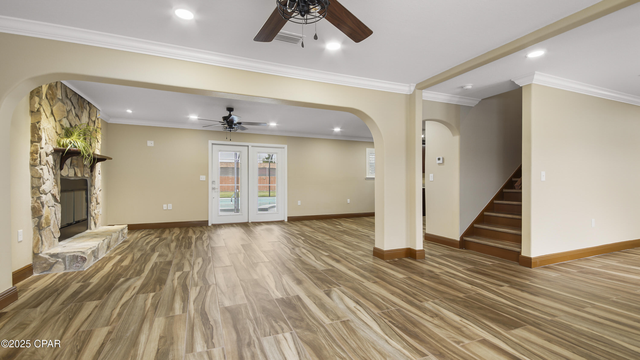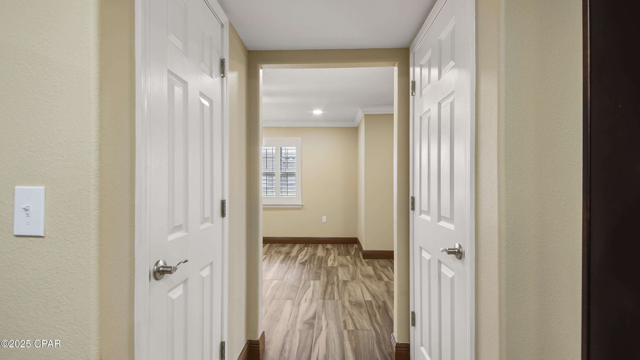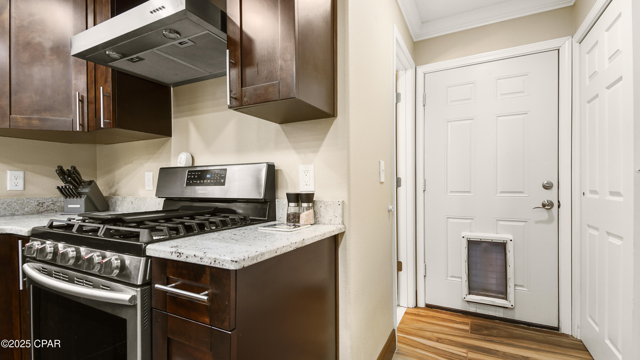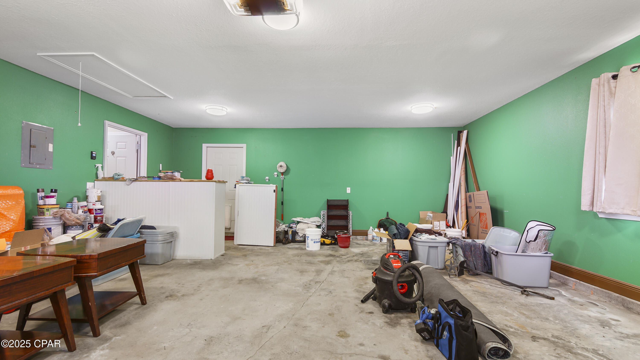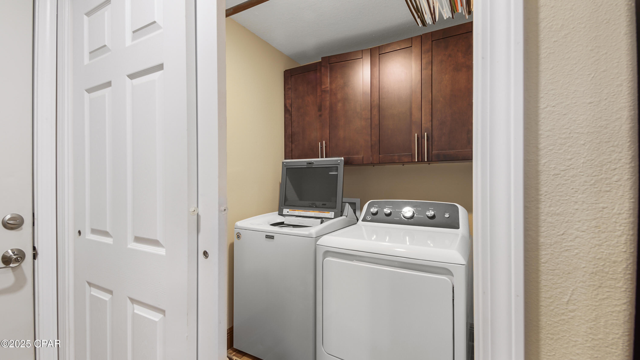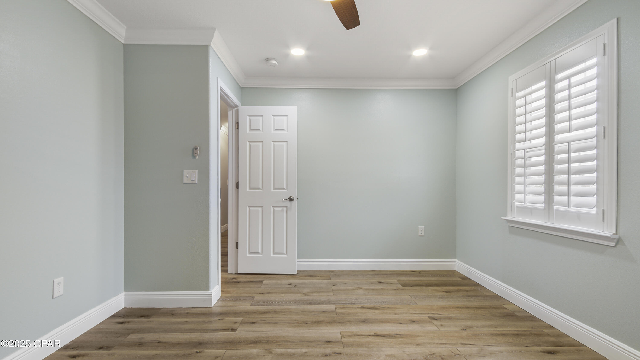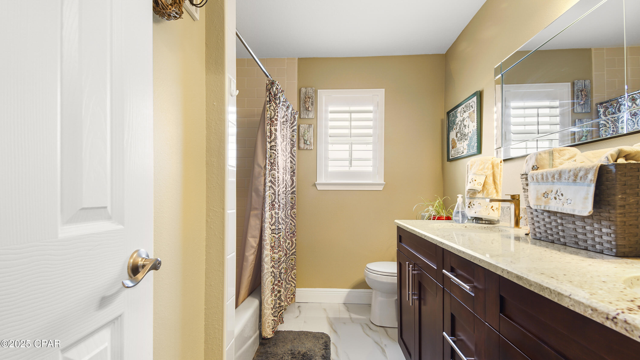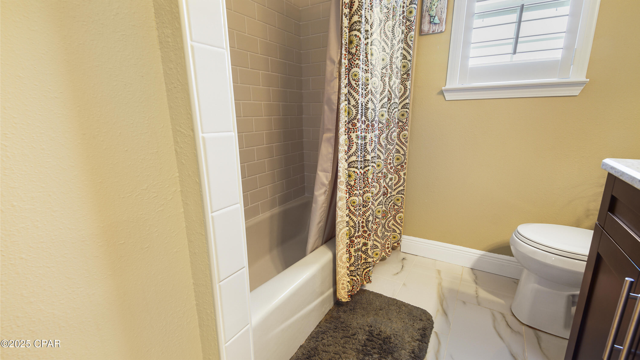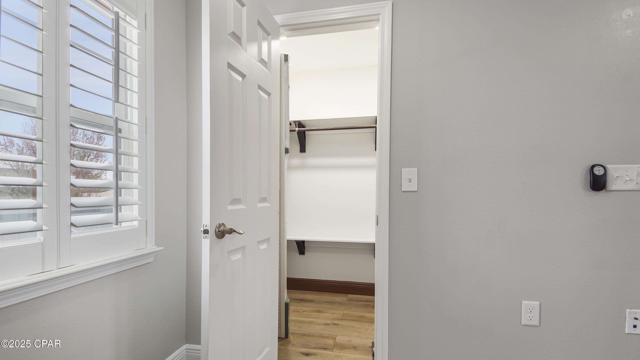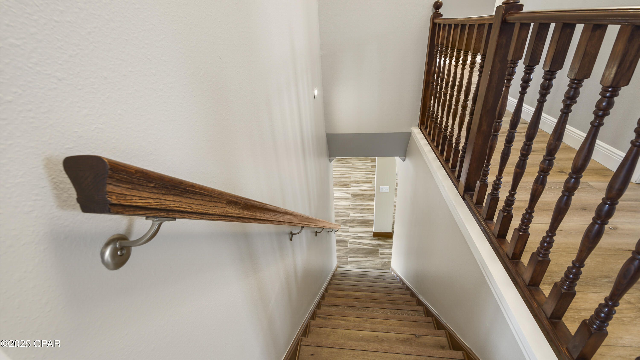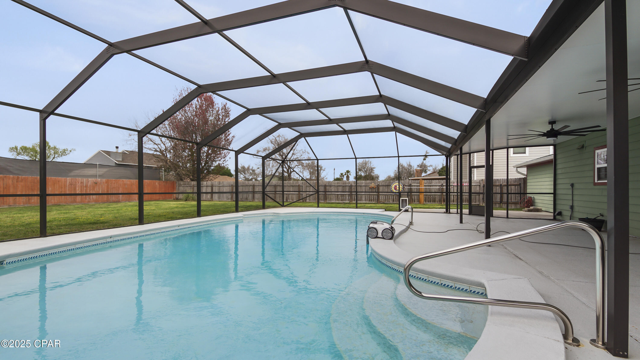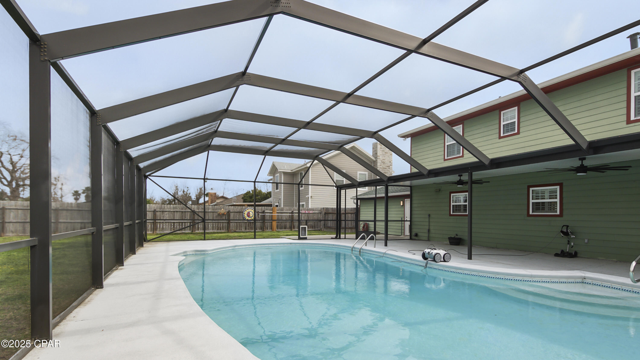Description
Stunning home in derby woods - move-in ready with premium upgrades!welcome to this beautifully updated home in the desirable derby woods subdivision! this spacious property boasts an open floor plan with a large living room featuring a newly redone fireplace (with a new cap and a 5-year warranty). the kitchen is a chef's dream, complete with custom cabinets, a walk-in pantry, and elegant granite countertops that extend into the bathrooms.the master suite is a true retreat, offering a walk-in closet and a modern, spa-like bathroom. tile flooring downstairs has been professionally regrouted and sealed, while recessed lighting throughout enhances the home's inviting ambiance. additional updates include a newer hvac system, a tankless water heater, and the roof was replaced in 2019.since purchasing, the sellers have added a concrete patio, gutters, ceiling fans, a saltwater pool system, and added a pool cage, creating a backyard oasis perfect for relaxation. plus, six months of professional lawn care (mowing, edging, and trimming) is already paid for, started march 12th! located just 23 minutes from the white sandy beaches and conveniently close to shopping and dining, this home offers both comfort and convenience. don't miss out on this incredible opportunity--schedule your showing today!
Property Type
ResidentialCounty
BayStyle
TraditionalAD ID
48974104
Sell a home like this and save $26,500 Find Out How
Property Details
-
Interior Features
Bathroom Information
- Total Baths: 3
- Full Baths: 2
- Half Baths: 1
Interior Features
- Roof: Composition,Shingle
Roofing Information
- Composition,Shingle
Heating & Cooling
- Heating: Central
- Cooling: CeilingFans,Electric
-
Exterior Features
Building Information
- Year Built: 1989
-
Property / Lot Details
Lot Information
- Lot Dimensions: 80 x 140
Property Information
- Subdivision: Derby Woods 2nd Add
-
Listing Information
Listing Price Information
- Original List Price: $359900
-
Taxes / Assessments
Tax Information
- Annual Tax: $3533
-
Virtual Tour, Parking, Multi-Unit Information & Homeowners Association
Parking Information
- Attached,Driveway,Garage,GarageDoorOpener
Homeowners Association Information
- Included Fees: LegalAccounting
- HOA: 150
-
School, Utilities & Location Details
School Information
- Elementary School: Deer Point
- Junior High School: Merritt Brown
- Senior High School: Mosley
Location Information
- Direction: North on Hwy 77, Right on Hwy 390 (W. 14th St), Left on Belmont (Derby Woods), Right onto Santa Anita, Home on left side of street.
Statistics Bottom Ads 2

Sidebar Ads 1

Learn More about this Property
Sidebar Ads 2

Sidebar Ads 2

BuyOwner last updated this listing 04/01/2025 @ 04:23
- MLS: 770417
- LISTING PROVIDED COURTESY OF: Christi Duncan, Beachy Beach Real Estate
- SOURCE: BCAR
is a Home, with 3 bedrooms which is for sale, it has 2,349 sqft, 2,349 sized lot, and 2 parking. are nearby neighborhoods.





