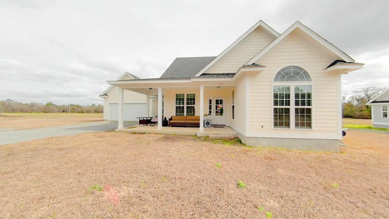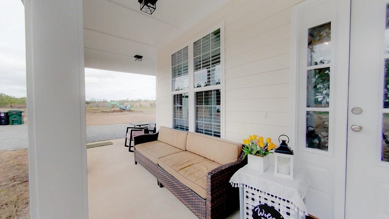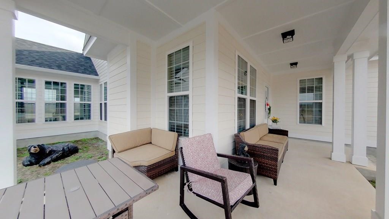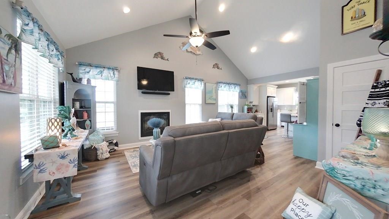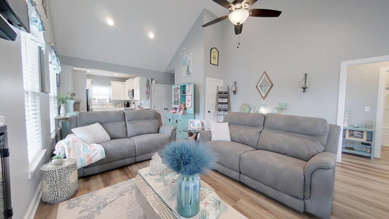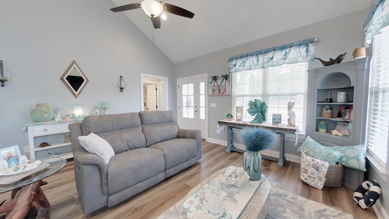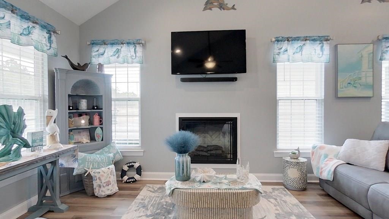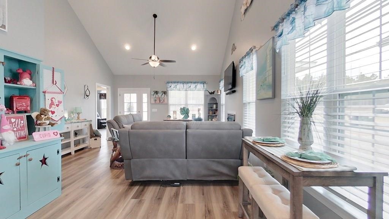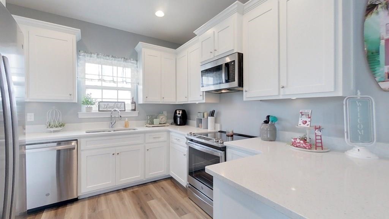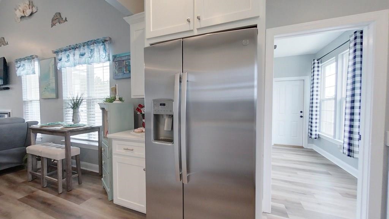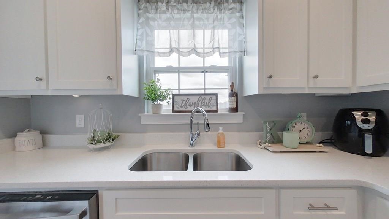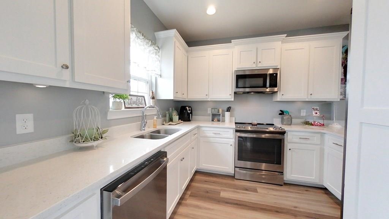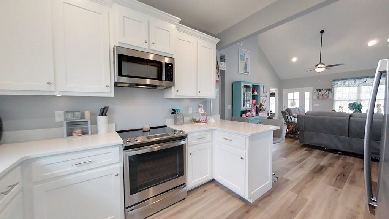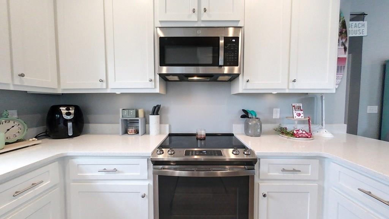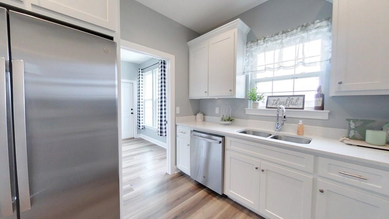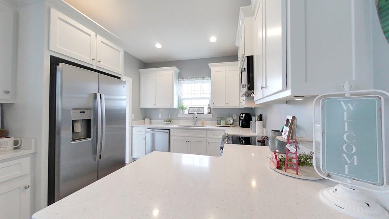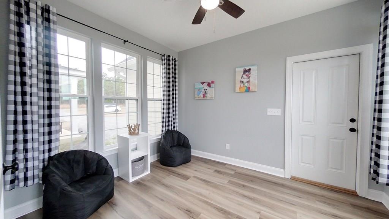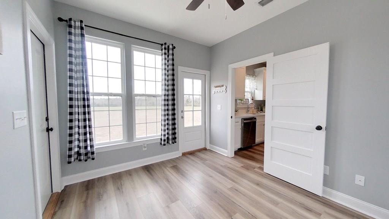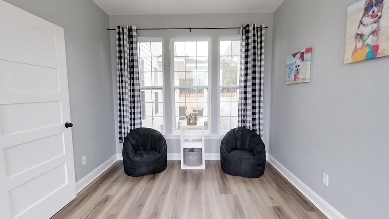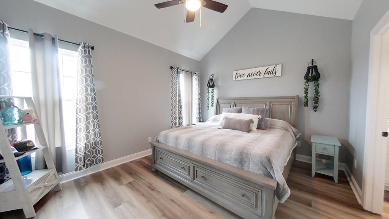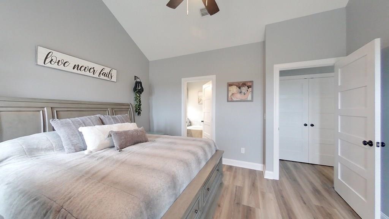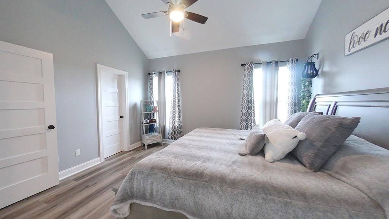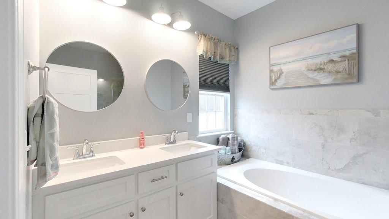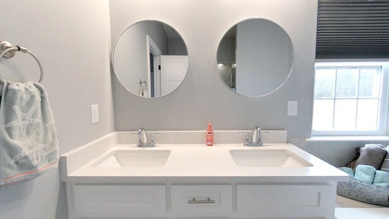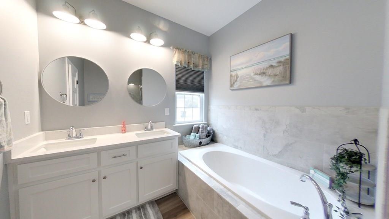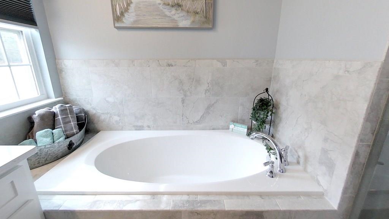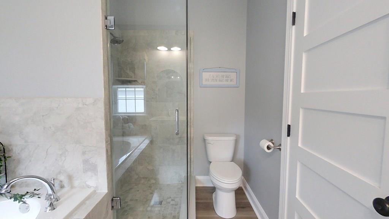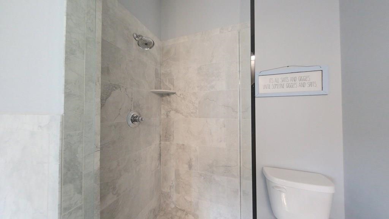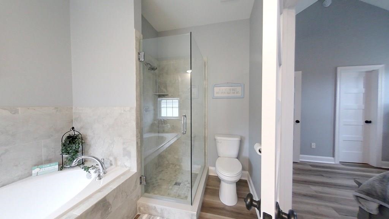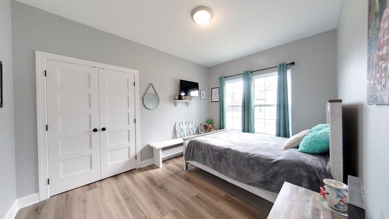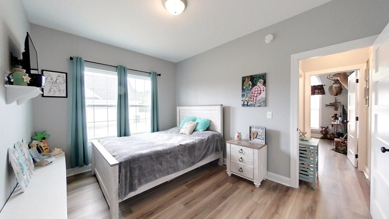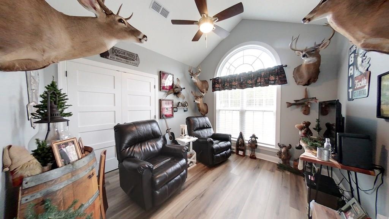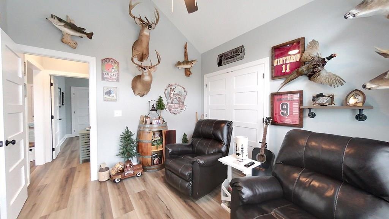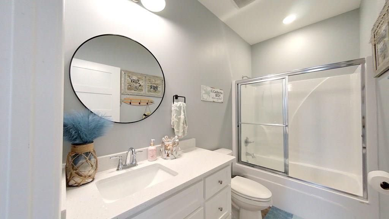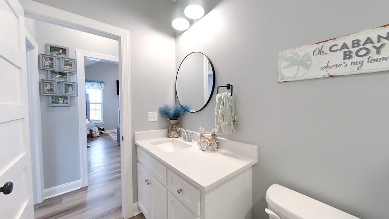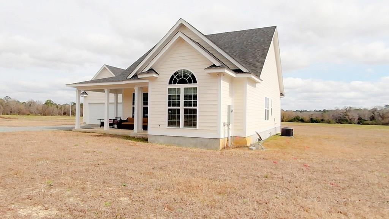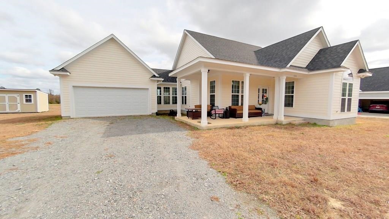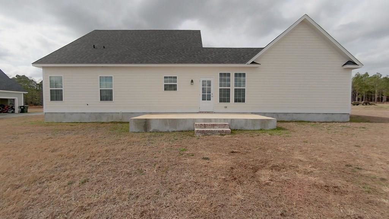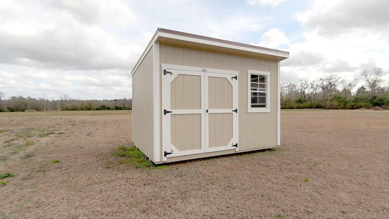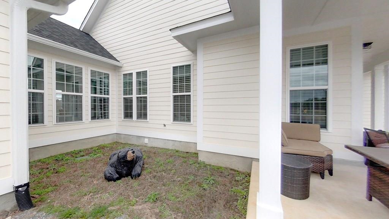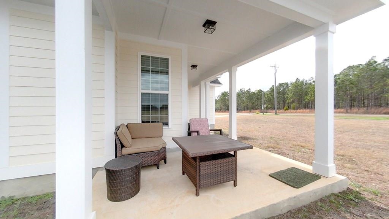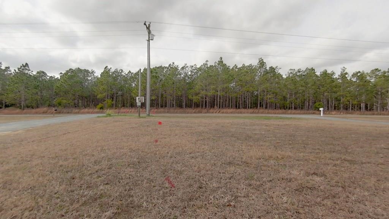Description
Just like new! completed in 2023, this well-kept home is one you have to see! situated on just under three-quarters of an acre and a mere 5 miles from tired creek golf course in cairo, this home is sure to check off a lot of your must-haves. step into an inviting, open spacious, and bright living room with high cathedral/vaulted style ceilings, recessed lighting, and a unique wall-insert electric fireplace. the open floor plan is perfect for entertaining as the living room opens up to a dining area and kitchen complete with a breakfast bar area, stainless appliances, soft close cabinets and drawers, under cabinet lighting, and more than enough storage and countertop space. the flex room is just off the kitchen and would be perfect as a formal dining room, hobby room, playroom, or even a home office. you’ll appreciate the split floor plan this home offers. the primary suite is tucked away behind the kitchen with a vaulted ceiling, an abundance of natural lighting, a walk-in closet, a private bath with double vanity sinks, soft close cabinets, and drawers, a large garden tub surrounded in beautiful tile, and a glass and tiled step-in shower. the guest bedrooms which are located on the opposite end of the home are very spacious with ample closet space, vaulted ceiling, and a large half-moon window giving way to an abundance of natural lighting. a guest bathroom with a quartz vanity top sink and glass door shower/tub combo. other perks and features of this home offers are beautiful quartz countertops in the kitchen and bathrooms, upgraded lvp flooring, doors and windows throughout, roof, hvac, water heater and appliances that are just a year old, an attached 2-car garage with even more storage and space, a large concrete deck, that with your finishing touches, would make a great entertainment spot, a well-manicured and level yard, an 8x10 new workshop, and so much more! the epitome of country living within city limits.
Property Type
ResidentialCounty
Other-GAStyle
OneStory,TraditionalAD ID
45172170
Sell a home like this and save $17,441 Find Out How
Property Details
-
Interior Features
Bathroom Information
- Total Baths: 2
- Full Baths: 2
Interior Features
- TrayCeilings,GardenTubRomanTub,HighCeilings,VaultedCeilings,Pantry,SplitBedrooms,WalkInClosets
Flooring Information
- Plank,Vinyl
Heating & Cooling
- Heating: Central,Electric,Fireplaces
- Cooling: CentralAir,CeilingFans,Electric
-
Exterior Features
Building Information
- Year Built: 2023
-
Property / Lot Details
Lot Information
- Lot Dimensions: 250x125x250x125
Property Information
- Subdivision: none
-
Listing Information
Listing Price Information
- Original List Price: $299000
-
Taxes / Assessments
Tax Information
- Annual Tax: $155
-
Virtual Tour, Parking, Multi-Unit Information & Homeowners Association
Parking Information
- Garage,TwoCarGarage
Homeowners Association Information
- Included Fees: None
-
School, Utilities & Location Details
School Information
- Elementary School: OTHER COUNTY
- Junior High School: OTHER COUNTY
- Senior High School: OTHER COUNTY
Location Information
- Direction: GPS for Directions, Look for sign
Statistics Bottom Ads 2

Sidebar Ads 1

Learn More about this Property
Sidebar Ads 2

Sidebar Ads 2

BuyOwner last updated this listing 04/09/2025 @ 05:11
- MLS: 367905
- LISTING PROVIDED COURTESY OF: Bobbie James, Avenues Real Estate Partners
- SOURCE: TBRMLS
is a Home, with 3 bedrooms which is recently sold, it has 1,360 sqft, 1,360 sized lot, and 2 parking. are nearby neighborhoods.


