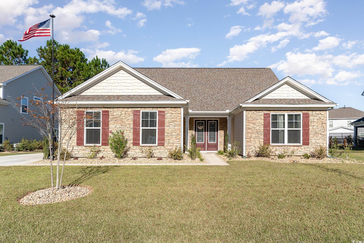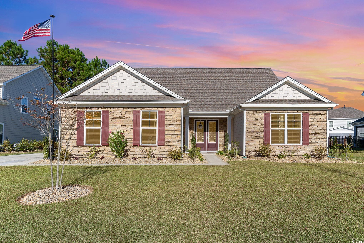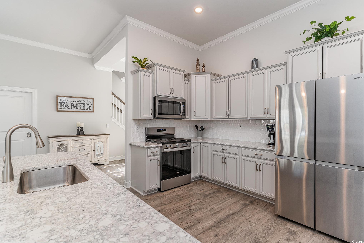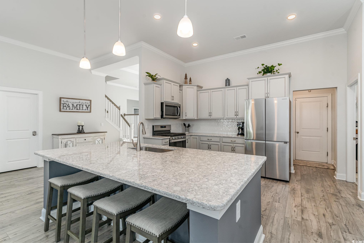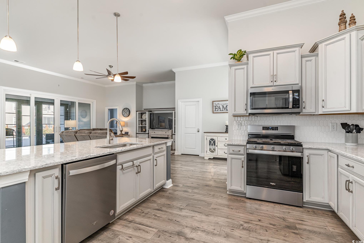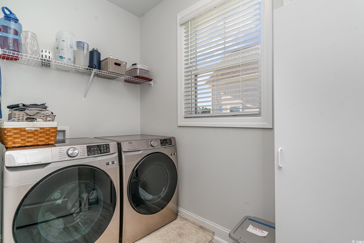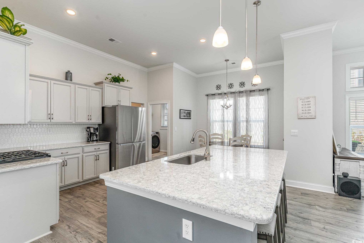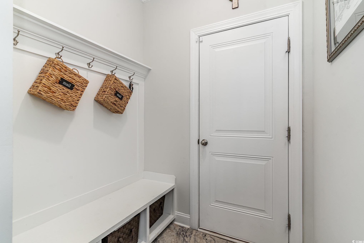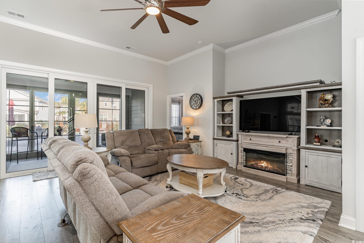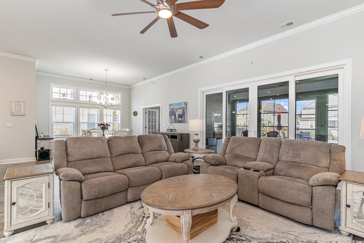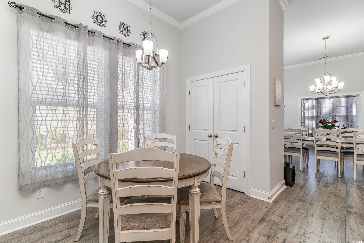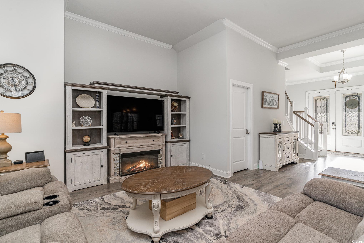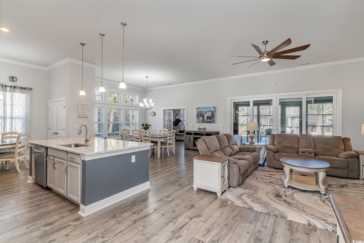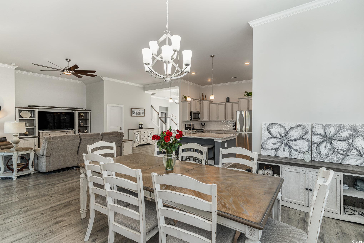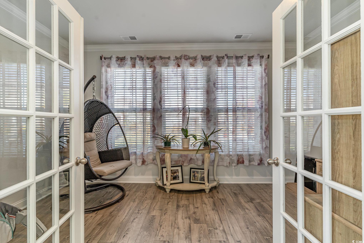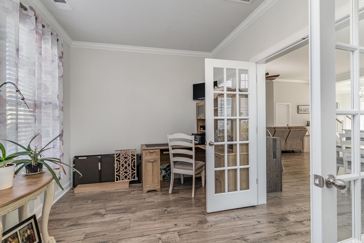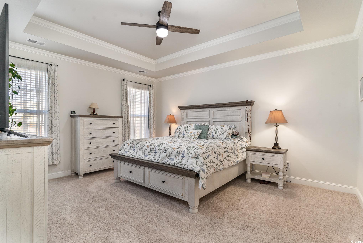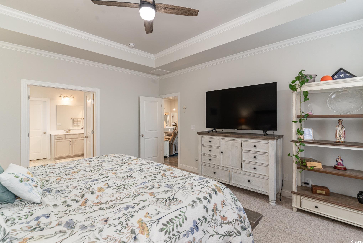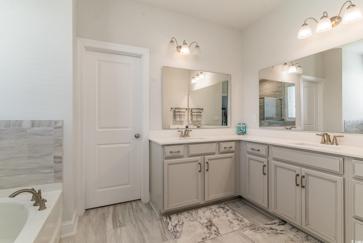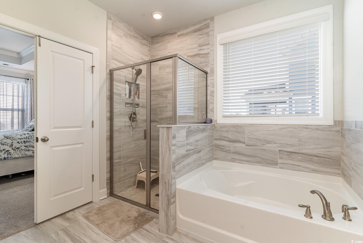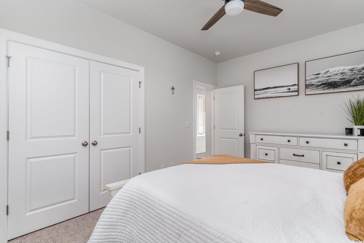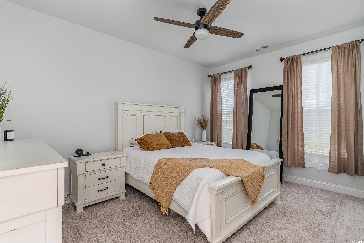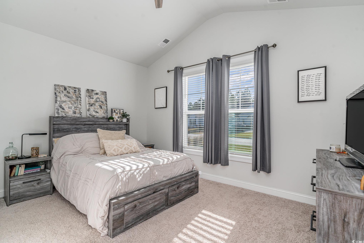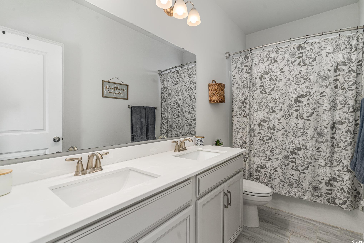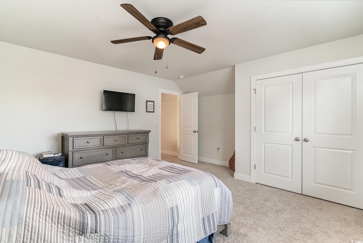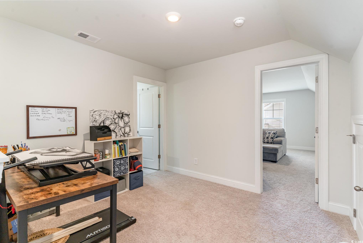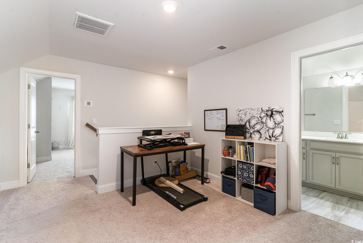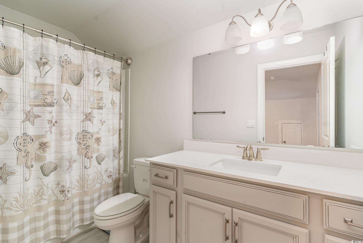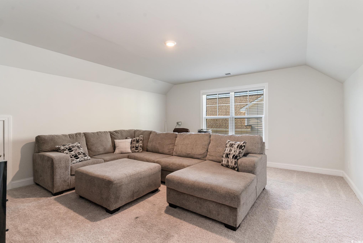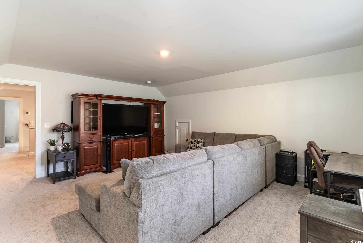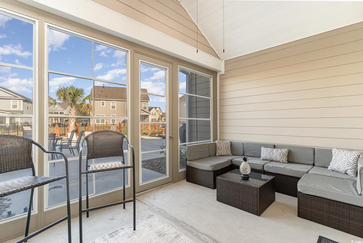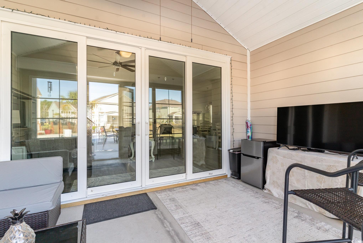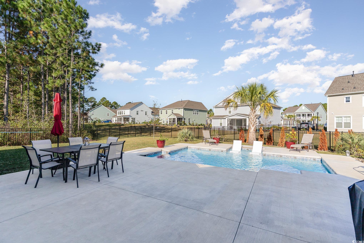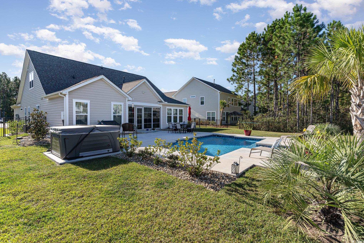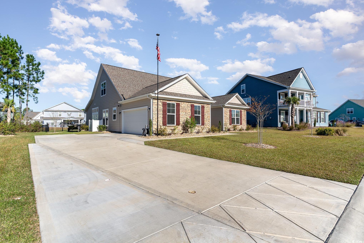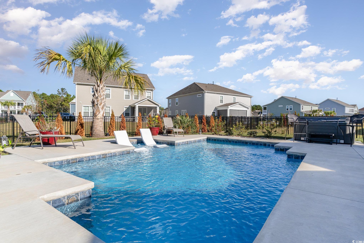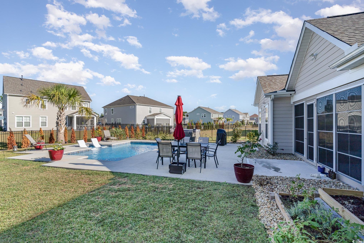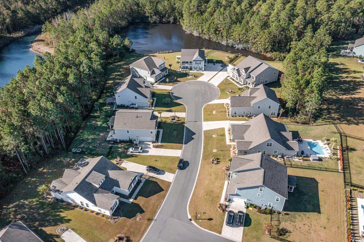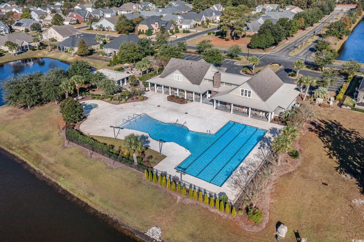Description
Welcome to sought after cumberland floor plan with the additional full 2nd floor in the brighton lakes community. this home offers 4 bedroom, 3.5 bath. the floor plan offers a very spacious, open design perfect for entertaining. this home lets in a great amount of natural light. the entrance of the home offers two beautiful doors with etched glass. lvp floors throughout the main living areas. the kitchen offers whirlpool appliances, quartz counter tops, tiled back splash and oversized island! all appliances and washer/dryer will convey with the house. off the dining room is a den, perfect for a home office. the owners suite is located on the first floor in the back of the home, offering a large walk in closet, double sinks and tiled shower and soaking tub. there are two additional bedrooms, another full bath and half bath on the first floor. the second floor offers an additional bedroom, loft area and family room. the family room could be used as 5th bedroom if needed. there is also another full bath on the second floor. the home has a sunspace enclosed porch leading out to your backyard oasis. the back yard has a heated saltwater pool with plenty of room to stretch out, play yard games or grill (natural gas hookup). there is a natural gas hook up for a generator as well.
Property Type
ResidentialSubdivision
Carolina Forest - Brighton LakesCounty
HorryStyle
TraditionalAD ID
47639645
Sell a home like this and save $39,611 Find Out How
Property Details
-
Interior Features
Bathroom Information
- Full Baths: 3
- Half Baths: 1
Interior Features
- WindowTreatments,BedroomOnMainLevel,EntranceFoyer,KitchenIsland,Loft,StainlessSteelAppliances
Flooring Information
- LuxuryVinyl,LuxuryVinylPlank
Heating & Cooling
- Heating: Central,Electric,Gas
- Cooling: CentralAir
-
Exterior Features
Building Information
- Year Built: 2023
Exterior Features
- Fence,SprinklerIrrigation,Patio
-
Property / Lot Details
Property Information
- Subdivision: Carolina Forest - Brighton Lakes
-
Listing Information
Listing Price Information
- Original List Price: $668500
-
Virtual Tour, Parking, Multi-Unit Information & Homeowners Association
Parking Information
- Garage: 6
- Attached,Garage,TwoCarGarage,GarageDoorOpener
Homeowners Association Information
- Included Fees: Pools,Security,Trash
- HOA: 133
-
School, Utilities & Location Details
School Information
- Elementary School: Carolina Forest Elementary School
- Junior High School: Ten Oaks Middle
- Senior High School: Carolina Forest High School
Statistics Bottom Ads 2

Sidebar Ads 1

Learn More about this Property
Sidebar Ads 2

Sidebar Ads 2

BuyOwner last updated this listing 11/23/2024 @ 19:21
- MLS: 2426183
- LISTING PROVIDED COURTESY OF: The TJ O'Brien Team, RE/MAX Southern Shores
- SOURCE: CCAR
is a Home, with 4 bedrooms which is for sale, it has 3,136 sqft, 3,136 sized lot, and 2 parking. are nearby neighborhoods.


