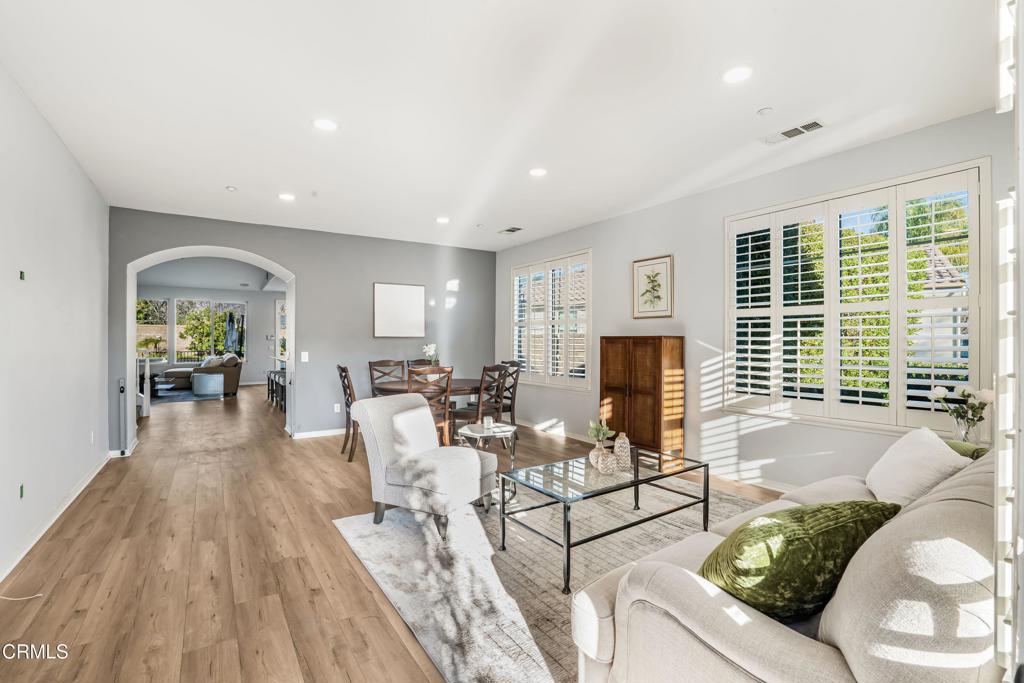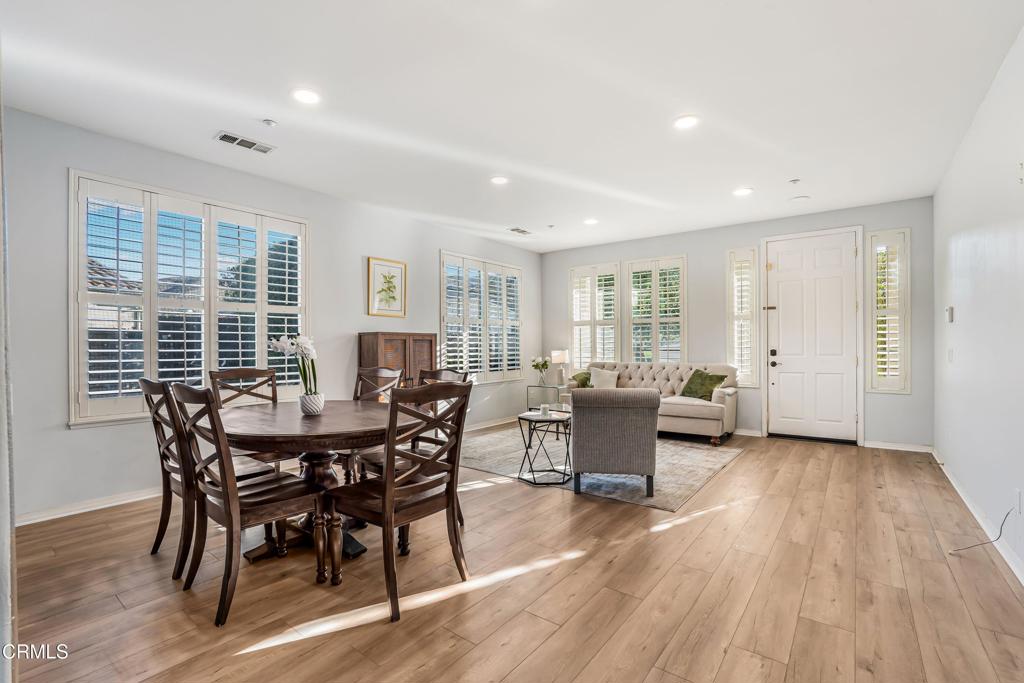Description
Welcome to this exquisite single-family home, where style, comfort, and functionality come together in perfect harmony. as you enter, you'll be greeted by the formal dining and living areas, offering an elegant space for hosting dinner parties or enjoying quiet family time. the beautiful recessed lighting and neutral wood flooring throughout create a warm, inviting atmosphere that flows effortlessly from room to room.the heart of the home is the open-concept kitchen and living room, designed for modern living and entertainment. a cozy fireplace anchors the living area, creating a perfect spot for gathering with loved ones. the spacious kitchen features a large island, white cabinets, and stainless steel appliances for meal prep, casual dining, or enjoying a cup of coffee. the soaring high ceilings add to the open, airy feel of the space, making this home feel both grand and intimate at the same time.the large master suite is a true retreat, conveniently located downstairs for added privacy. it offers ample space and natural light, with a private bathroom that feels like a spa. the master bath features a large walk-in shower, his and her sinks, soaking tub, and a spacious walk-in closet--everything you need to unwind and recharge. two additional generously sized bedrooms are located on this level and guest bathroom.upstairs, you'll find two additional bedrooms, offering plenty of space for family members or office space. step outside into your very own private paradise. the expansive backyard features a built-in bbq, perfect for summer cookouts and outdoor entertaining. the sparkling private pool invites you to take a refreshing dip, while the artificial grass offers a low-maintenance solution that stays lush year-round. plus, for movie nights under the stars, enjoy the projector setup for outdoor cinema experiences that bring a new level of enjoyment to your home.solar panels owned and 2 tesla batteries. the solar and battery system powered the home non-stop for up to four days. with enough sunshine, it could keep going indefinitely--enjoy sustainable, worry-free living!this home offers not just a place to live, but a lifestyle--a place where you can truly relax, entertain, and create lasting memories.
Property Type
ResidentialCounty
VenturaStyle
ResidentialAD ID
48468314
Sell a home like this and save $71,441 Find Out How
Property Details
-
Interior Features
Bedroom Information
- Total Bedrooms : 5
Bathroom Information
- Total Baths: 3
- Full Baths: 3
- Half Baths: 0
Water/Sewer
- Water Source : Public
- Sewer : Public Sewer
Interior Features
- Interior Features: Recessed Lighting,Walk-In Closet(s)
- Property Appliances: Dishwasher,Microwave
- Fireplace: Living Room
Cooling Features
- Air Conditioning
Heating Source
- Has Heating
Fireplace
- Fireplace Features: Living Room
- Has Fireplace: 1
-
Exterior Features
Building Information
- Year Built: 2003
Pool Features
- In Ground,Private,Waterfall
Laundry Features
- Washer Hookup,In Garage
-
Property / Lot Details
Lot Details
- Lot Dimensions Source: Vendor Enhanced
- Lot Size Acres: 0.24
- Lot Size Source: Vendor Enhanced
- Lot Size Square Feet: 10454
-
Listing Information
Listing Price Information
- Original List Price: 1,199,000
- Listing Contract Date: 2025-01-30
Lease Information
- Listing Agreement: Exclusive Right To Sell
-
Taxes / Assessments
Tax Information
- Parcel Number: 6510250435
-
Virtual Tour, Parking, Multi-Unit Information & Homeowners Association
Garage and Parking
- Attached Garage: Yes
Homeowners Association
- Association: Yes
- Association Amenities: Maintenance Grounds,Picnic Area,Pets Allowed
- Association Fee: 178
- AssociationFee Frequency: Monthly
- Calculated Total Monthly Association Fees: 178
Rental Info
- Lease Term: Negotiable
-
School, Utilities & Location Details
Other Property Info
- Source Listing Status: Active
- Source Neighborhood: SVE - East Simi
- Postal Code Plus 4: 4571
- Directions: On Santa Rosa Rd, use the left 2 lanes to turn left onto Moorpark Rd, use the right 2 lanes to turn right onto Use the right 2 lanes to turn right onto Tierra Rejada turn right onto Hidden Ranch Dr
- Source Property Type: Residential
- Area: SVE - East Simi
- Property SubType: Single Family Residence
Building and Construction
- Property Age: 22
- Common Walls: No One Above,No One Below
- Structure Type: Single Family Residence
- Year Built Source: Public Records
- Total Square Feet Living: 2788
- Property Attached: Yes
- Levels or Stories: Two
- Building Total Stories: 2
- Structure Type: House
Statistics Bottom Ads 2

Sidebar Ads 1

Learn More about this Property
Sidebar Ads 2

Sidebar Ads 2

Copyright © 2025 by the Multiple Listing Service of the California Regional MLS®. This information is believed to be accurate but is not guaranteed. Subject to verification by all parties. This data is copyrighted and may not be transmitted, retransmitted, copied, framed, repurposed, or altered in any way for any other site, individual and/or purpose without the express written permission of the Multiple Listing Service of the California Regional MLS®. Information Deemed Reliable But Not Guaranteed. Any use of search facilities of data on this site, other than by a consumer looking to purchase real estate, is prohibited.
BuyOwner last updated this listing 04/21/2025 @ 07:20
- MLS: V1-27872
- LISTING PROVIDED COURTESY OF: ,
- SOURCE: CRMLS
is a Home, with 5 bedrooms which is for sale, it has 2,788 sqft, 10,454 sized lot, and 2 parking. are nearby neighborhoods.



















































