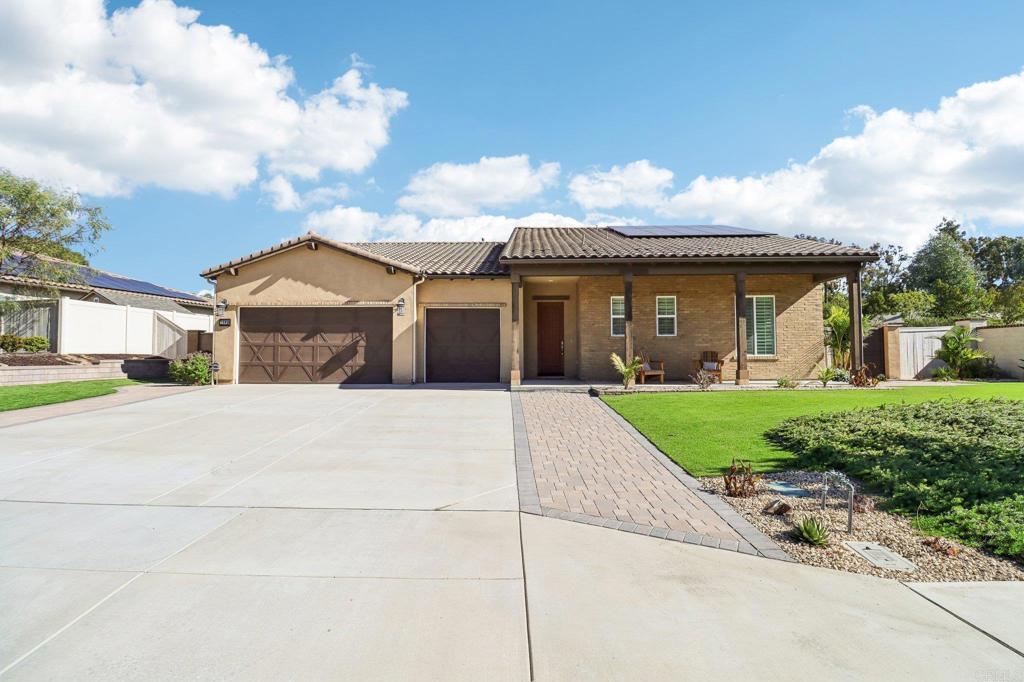Description
Welcome to the estates at canyon grove in escondido. this home is nestled on a spacious 18,000+ square foot corner lot, this stunning 2019-built single-family home offers an inviting blend of contemporary design and everyday comfort. inside the living space, this 3-bedroom, 4-bathroom home features an open floor plan, seamlessly connecting the living, dining, and kitchen areas-perfect for both entertaining and family life. this charming home includes owned solar panels. the heart of the home is the chef's kitchen, boasting elegant countertops, a large center island, and ample cabinetry. the adjoining living room with a fireplace, filled with natural light creates a warm and welcoming atmosphere. additionally, a versatile den offers the perfect space for a home office or creative studio. each bedroom features an ample closet, ensuring plenty of storage, while the luxurious primary suite includes a spa-like bathtub with a walk-in closet, and not to mention the walk-in quartz shower. step outside through open french doors to the expansive backyard patio, surrounded by a variety of mature fruit trees - your own private oasis. experience modern living in this turnkey escondido property that perfectly balances luxury, functionality, and outdoor beauty close approximate distance to daley ranch and dixon lake. schedule a private tour, this home will not last long!
Property Type
ResidentialCounty
San DiegoStyle
Contemporary,Modern,Patio HomeAD ID
47922934
Sell a home like this and save $85,301 Find Out How
Property Details
-
Interior Features
Bedroom Information
- Total Bedrooms : 3
Bathroom Information
- Total Baths: 4
- Full Baths: 3
- Half Baths: 1
Water/Sewer
- Sewer : Public Sewer
Interior Features
- Roof : Tile
- Interior Features: Breakfast Bar,Built-in Features,Breakfast Area,Ceiling Fan(s),Separate/Formal Dining Room,High Ceilings,Open Floorplan,Recessed Lighting,Bar,All Bedrooms Down,Bedroom on Main Level,Instant Hot Water,Loft,Main Level Primary,Primary Suite,Walk-In Closet(s)
- Windows: Insulated Windows,Screens,Skylight(s),Solar Screens,Shutters
- Property Appliances: 6 Burner Stove,Built-In Range,Convection Oven,Dishwasher,Electric Range,Freezer,Gas Cooking,Gas Cooktop,Disposal,Gas Oven,Gas Range,Ice Maker,Microwave,Refrigerator,Trash Compactor,Tankless Water Heater,Dryer,Washer
- Fireplace: Electric,Family Room,Gas
- Flooring: Laminate,Tile
Cooling Features
- Central Air,High Efficiency,Whole House Fan
- Air Conditioning
Heating Source
- Central
- Has Heating
Fireplace
- Fireplace Features: Electric,Family Room,Gas
- Has Fireplace: 1
-
Exterior Features
Building Information
- Year Built: 2019
- Roof: Tile
Foundation
- Permanent
Security Features
- Prewired,Carbon Monoxide Detector(s),Smoke Detector(s)
Accessibility Features
- Parking
Pool Features
- None
Laundry Features
- Washer Hookup,Electric Dryer Hookup,Gas Dryer Hookup,Inside,Laundry Room
Patio And Porch
- Open,Patio
Fencing
- Excellent Condition,New Condition,Vinyl
-
Property / Lot Details
Lot Details
- Lot Dimensions Source: Assessor
- Lot Size Acres: 0.4161
- Lot Size Source: Assessor
- Lot Size Square Feet: 18125
-
Listing Information
Listing Price Information
- Original List Price: 1,430,000
- Listing Contract Date: 2024-10-28
Lease Information
- Listing Agreement: Exclusive Right To Sell
-
Taxes / Assessments
Tax Information
- Parcel Number: 2241050900
-
Virtual Tour, Parking, Multi-Unit Information & Homeowners Association
Garage and Parking
- Attached Garage: Yes
Homeowners Association
- Association: Yes
- Association Amenities: Maintenance Grounds,Playground,Park
- Association Fee: 171
- AssociationFee Frequency: Monthly
- Calculated Total Monthly Association Fees: 171
Rental Info
- Lease Term: Negotiable
-
School, Utilities & Location Details
Other Property Info
- Source Listing Status: Active Under Contract
- Source Neighborhood: 92026 - Escondido
- Directions: Cross street is El Norte Pkwy turn into Vista Verde Way. Coming from Broadway turn into Vista Ave. going towards Vista Verde Dr.
- Zoning: R-1
- Source Property Type: Residential
- Area: 92026 - Escondido
- Property SubType: Single Family Residence
Building and Construction
- Property Age: 5
- Common Walls: No Common Walls
- Property Condition: Turnkey
- Structure Type: Single Family Residence
- Year Built Source: Assessor
- Total Square Feet Living: 2894
- Entry Level: 1
- Entry Location: Front Door
- Levels or Stories: One
- Building Total Stories: 1
Statistics Bottom Ads 2

Sidebar Ads 1

Learn More about this Property
Sidebar Ads 2

Sidebar Ads 2

Copyright © 2024 by the Multiple Listing Service of the California Regional MLS®. This information is believed to be accurate but is not guaranteed. Subject to verification by all parties. This data is copyrighted and may not be transmitted, retransmitted, copied, framed, repurposed, or altered in any way for any other site, individual and/or purpose without the express written permission of the Multiple Listing Service of the California Regional MLS®. Information Deemed Reliable But Not Guaranteed. Any use of search facilities of data on this site, other than by a consumer looking to purchase real estate, is prohibited.
BuyOwner last updated this listing 12/22/2024 @ 13:33
- MLS: PTP2407342
- LISTING PROVIDED COURTESY OF: ,
- SOURCE: CRMLS
is a Home, with 3 bedrooms which is recently sold, it has 2,894 sqft, 18,125 sized lot, and 3 parking. A comparable Home, has bedrooms and baths, it was built in and is located at and for sale by its owner at . This home is located in the city of Escondido , in zip code 92026, this San Diego County Home are nearby neighborhoods.








































