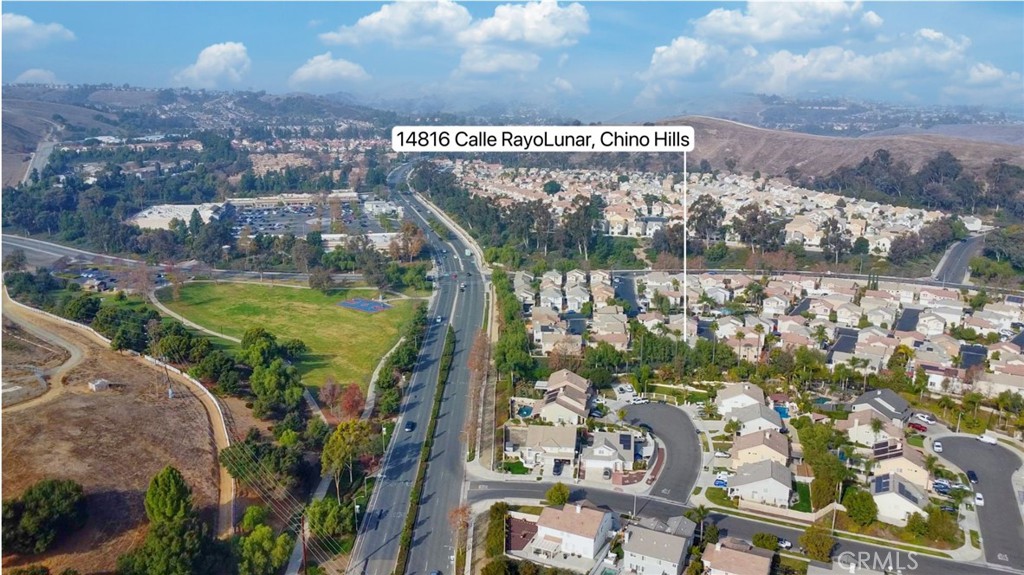Description
Get ready to fall in love with this stunning home in the fabulous del sol community of north chino hills! perfectly situated at the end of a peaceful cul-de-sac, this beauty welcomes you with a grand two-story high ceiling upon entry. the home features three bedrooms and two-and-a-half bathrooms, with a generous living space of 1,678 square feet, a formal living room with a cozy fireplace, a formal dining room, and a spacious kitchen, making it ideal for entertaining. all the bedrooms are located upstairs, including two well-sized junior bedrooms. the master suite boasts breathtaking mountain views and a luxurious bathtub complete with a double vanity, a separate shower, and a walk-in closet!
the property has undergone renovations in recent years, including new tile flooring downstairs and laminate flooring upstairs, along with modern updates in the kitchen and bathrooms. energy-efficient windows have also been installed. the entire interior and exterior have just been freshly painted, giving the home a bright and inviting appearance. enjoy the beautifully landscaped front and backyards that provide a warm, welcoming vibe. relax and unwind at the community pool, spa, and barbecue area—perfect for those summer get-togethers! with fantastic parks, shopping, dining, and top-rated schools like ayala high school and canyon hills junior high just minutes away, this home offers an ideal blend of comfort and convenience in a serene setting. don’t miss out on this amazing opportunity to make it yours!
Property Type
ResidentialCounty
San BernardinoStyle
ResidentialAD ID
48259891
Sell a home like this and save $53,441 Find Out How
Property Details
-
Interior Features
Bedroom Information
- Total Bedrooms : 3
Bathroom Information
- Total Baths: 3
- Full Baths: 2
- Half Baths: 1
Water/Sewer
- Water Source : Public
- Sewer : Public Sewer
Interior Features
- Interior Features: Separate/Formal Dining Room,High Ceilings,Quartz Counters,Two Story Ceilings,All Bedrooms Up,Primary Suite,Walk-In Closet(s)
- Windows: Double Pane Windows,ENERGY STAR Qualified Windows
- Property Appliances: Convection Oven,Dishwasher,Water Heater
- Fireplace: Gas,Gas Starter,Living Room
- Flooring: Laminate,Tile
Cooling Features
- Central Air
- Air Conditioning
Heating Source
- Central
- Has Heating
Fireplace
- Fireplace Features: Gas,Gas Starter,Living Room
- Has Fireplace: 1
-
Exterior Features
Building Information
- Year Built: 1996
Foundation
- Slab
Pool Features
- Community,Fenced,In Ground,Association
Laundry Features
- In Garage
-
Property / Lot Details
Lot Details
- Lot Dimensions Source: Vendor Enhanced
- Lot Size Acres: 0.079
- Lot Size Source: Assessor
- Lot Size Square Feet: 3440
-
Listing Information
Listing Price Information
- Original List Price: 899,000
- Listing Contract Date: 2024-11-24
Lease Information
- Listing Agreement: Exclusive Right To Sell
-
Taxes / Assessments
Tax Information
- Parcel Number: 1032142210000
-
Virtual Tour, Parking, Multi-Unit Information & Homeowners Association
Garage and Parking
- Garage Description: Concrete,Direct Access,Driveway,Garage Faces Front,Garage
- Attached Garage: Yes
Homeowners Association
- Association: Yes
- Association Amenities: Barbecue,Pool,Spa/Hot Tub
- Association Fee: 140
- AssociationFee Frequency: Monthly
- Calculated Total Monthly Association Fees: 140
Rental Info
- Lease Term: Negotiable
-
School, Utilities & Location Details
Other Property Info
- Source Listing Status: Closed
- Source Neighborhood: 682 - Chino Hills
- Directions: Chino Hills Parkway and Eucalyptus Ave
- Source Property Type: Residential
- Area: 682 - Chino Hills
- Property SubType: Single Family Residence
Building and Construction
- Property Age: 29
- Common Walls: No Common Walls
- Property Condition: Updated/Remodeled,Termite Clearance,Turnkey
- Structure Type: Single Family Residence
- Year Built Source: Assessor
- Total Square Feet Living: 1678
- Entry Level: 1
- Entry Location: 1
- Levels or Stories: Two
- Building Total Stories: 2
- Structure Type: House
Statistics Bottom Ads 2

Sidebar Ads 1

Learn More about this Property
Sidebar Ads 2

Sidebar Ads 2

Copyright © 2025 by the Multiple Listing Service of the California Regional MLS®. This information is believed to be accurate but is not guaranteed. Subject to verification by all parties. This data is copyrighted and may not be transmitted, retransmitted, copied, framed, repurposed, or altered in any way for any other site, individual and/or purpose without the express written permission of the Multiple Listing Service of the California Regional MLS®. Information Deemed Reliable But Not Guaranteed. Any use of search facilities of data on this site, other than by a consumer looking to purchase real estate, is prohibited.
BuyOwner last updated this listing 02/22/2025 @ 23:14
- MLS: AR25002335
- LISTING PROVIDED COURTESY OF: ,
- SOURCE: CRMLS
is a Home, with 3 bedrooms which is recently sold, it has 1,678 sqft, 3,440 sized lot, and 2 parking. A comparable Home, has bedrooms and baths, it was built in and is located at and for sale by its owner at . This home is located in the city of Chino Hills , in zip code 91709, this San Bernardino County Home are nearby neighborhoods.













































