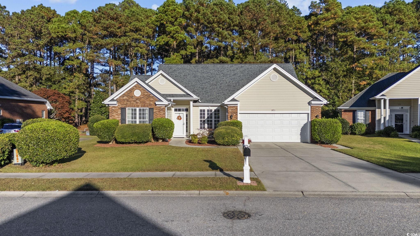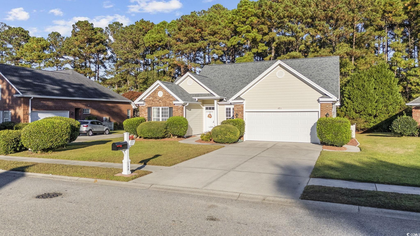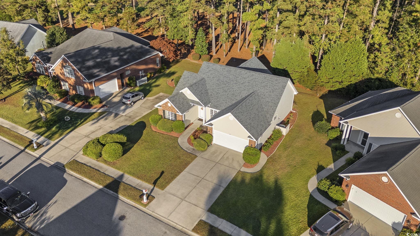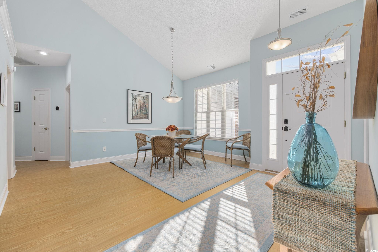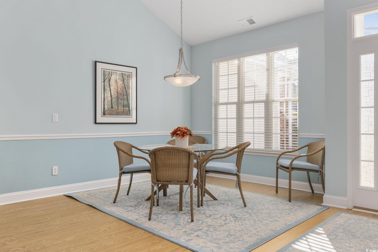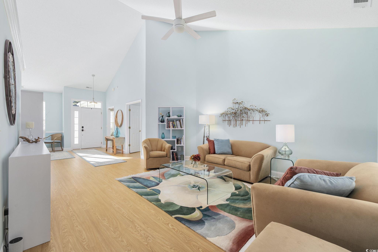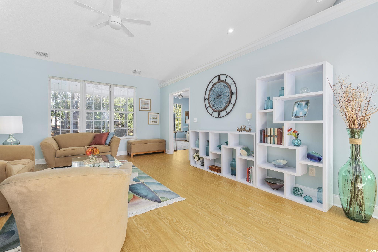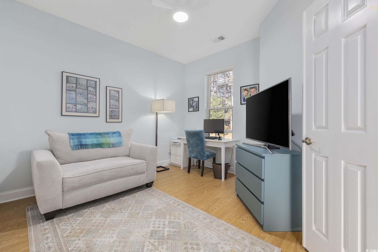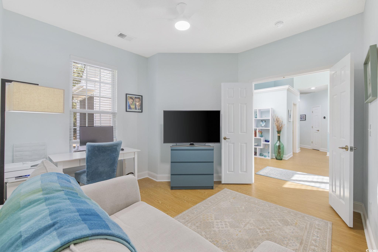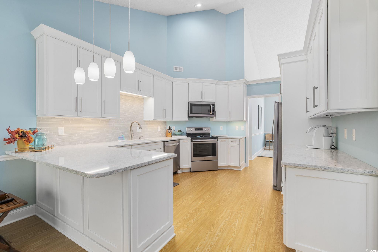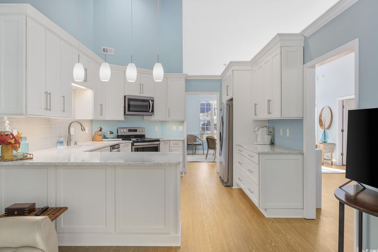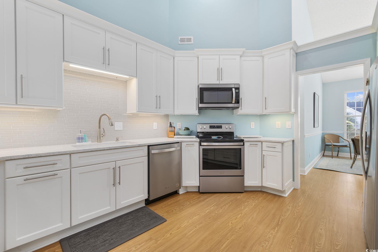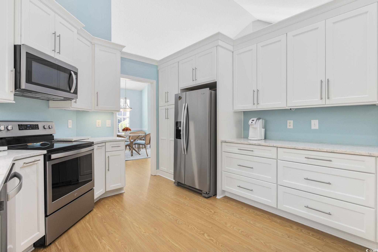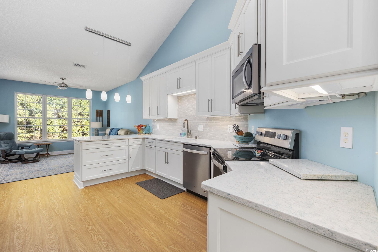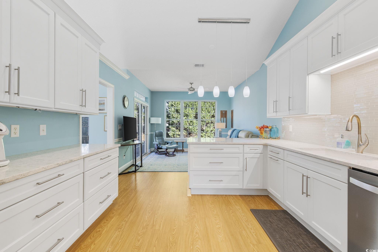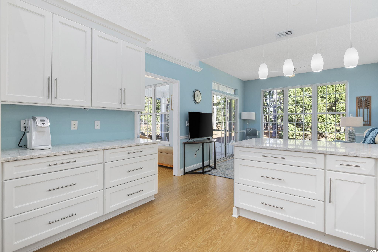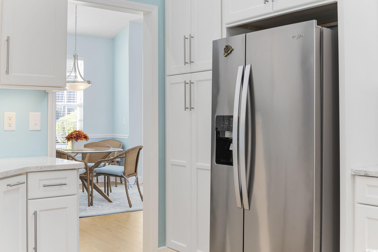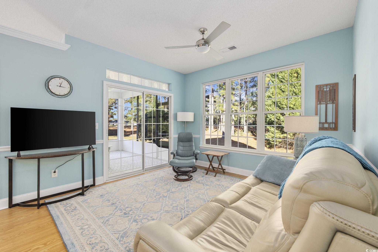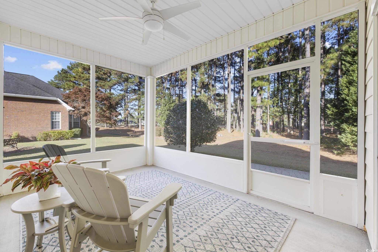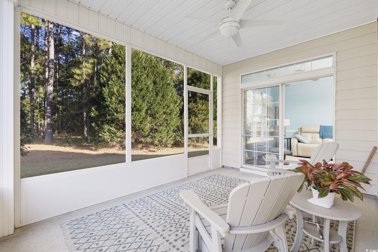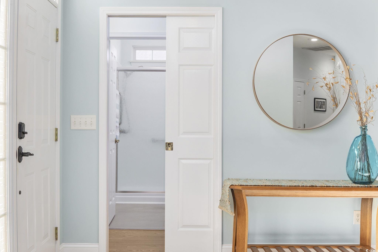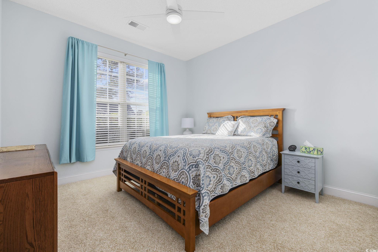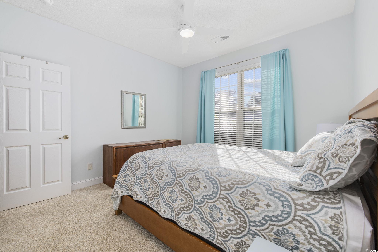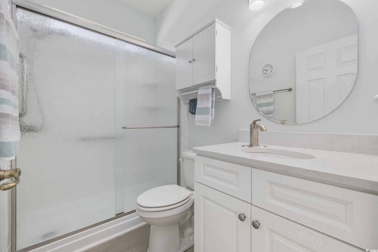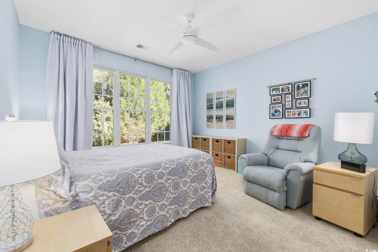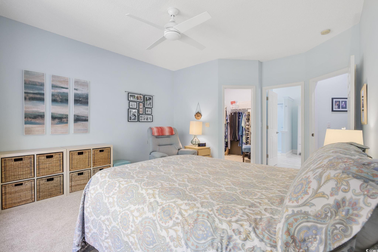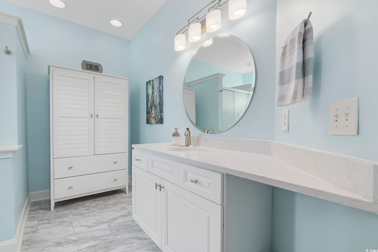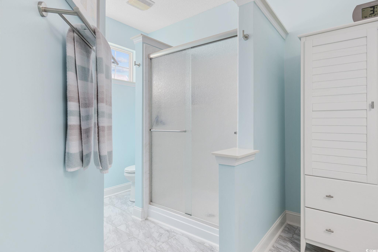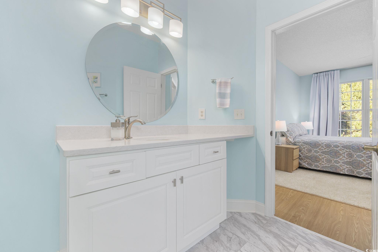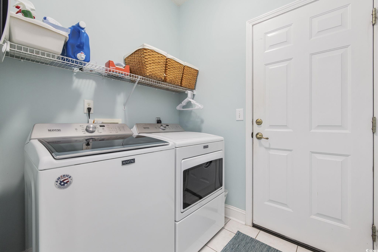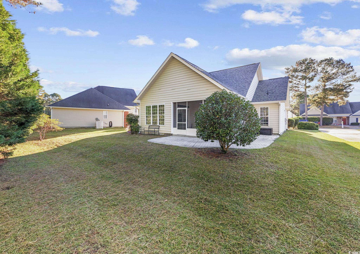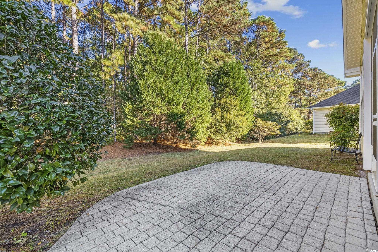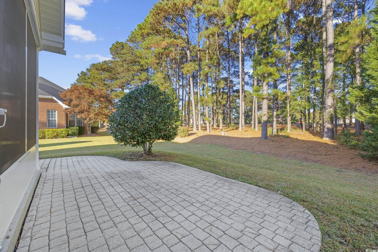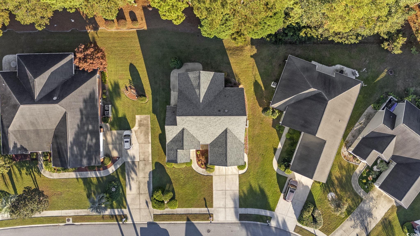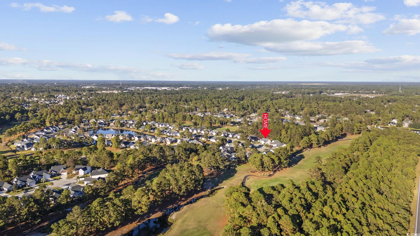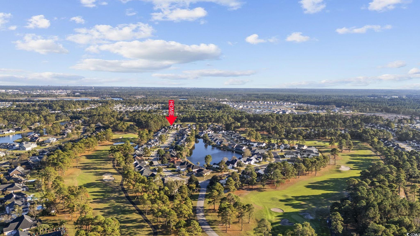Description
Welcome to the commons, a highly desired community nestled within the burning ridge golf course. this attractive 3-bedroom, 2-bathroom home is in excellent condition and has impressive curb appeal. upon entering through the front door, you are immediately greeted by an open floor plan with vaulted ceilings that create a bright and airy space, bathed in natural light. the living, dining and kitchen area has easy care lvp flooring. the recently remodeled kitchen showcases a modern, sleek design with quartz countertops, stainless steel appliances, stylish cabinetry topped with crown molding. it includes a sizable pantry cabinet, glass tile backsplash, and breakfast bar. adjacent to the kitchen is a comfortable family room. sliding glass doors lead to a spacious screened porch and a large paver patio perfect for entertaining. the private backyard has a nature view. plus, beyond the trees is the #2 tee box of the burning ridge golf course. the spacious master bedroom has a walk-in closet and room enough for a sitting area. the updated master bathroom features all new fixtures, new lights, new quartz countertop and new walk-in shower. the third bedroom serves as a home office. upgrades: all new light fixtures & ceiling fans, hurricane proof garage door, both bathrooms updated, hot water heater replaced in 2020, roof replacement in 2022 & exterior of home painted in 2023. the commons boasts a convenient location close to shopping centers, medical facilities, diverse dining options, premier golf courses, and just 7.5 miles from historic downtown conway with eclectic dining, live theater, many community events and festivals. additionally, the commons offers easy access to highways 544, 501, and 31.
Property Type
ResidentialCounty
HorryStyle
RanchAD ID
47677466
Sell a home like this and save $20,501 Find Out How
Property Details
-
Interior Features
Bathroom Information
- Full Baths: 2
Interior Features
- BreakfastBar,BedroomOnMainLevel,EntranceFoyer,StainlessSteelAppliances,SolidSurfaceCounters
Flooring Information
- Carpet,LuxuryVinyl,LuxuryVinylPlank,Tile
Heating & Cooling
- Heating: Central,ForcedAir
- Cooling: CentralAir
-
Exterior Features
Building Information
- Year Built: 2000
Exterior Features
- Porch,Patio
-
Property / Lot Details
Lot Information
- Lot Dimensions: 61x119x64x111
- Lot Description: NearGolfCourse,OnGolfCourse,Rectangular
Property Information
- Subdivision: The Commons
-
Listing Information
Listing Price Information
- Original List Price: $350000
-
Virtual Tour, Parking, Multi-Unit Information & Homeowners Association
Parking Information
- Garage: 4
- Attached,Garage,TwoCarGarage
Homeowners Association Information
- Included Fees: CommonAreas
- HOA: 37
-
School, Utilities & Location Details
School Information
- Elementary School: Carolina Forest Elementary School
- Junior High School: Ten Oaks Middle
- Senior High School: Carolina Forest High School
Utility Information
- CableAvailable,ElectricityAvailable,Other,PhoneAvailable,SewerAvailable,UndergroundUtilities,WaterAvailable
Location Information
Statistics Bottom Ads 2

Sidebar Ads 1

Learn More about this Property
Sidebar Ads 2

Sidebar Ads 2

BuyOwner last updated this listing 11/23/2024 @ 05:14
- MLS: 2426252
- LISTING PROVIDED COURTESY OF: Ryan Korros Team, RE/MAX Southern Shores
- SOURCE: CCAR
is a Home, with 3 bedrooms which is for sale, it has 1,650 sqft, 1,650 sized lot, and 2 parking. are nearby neighborhoods.


