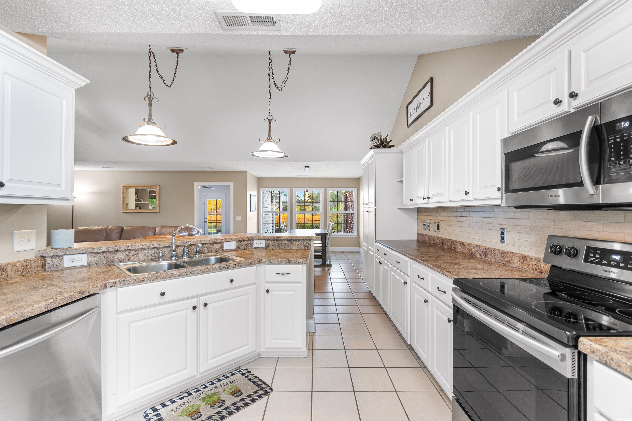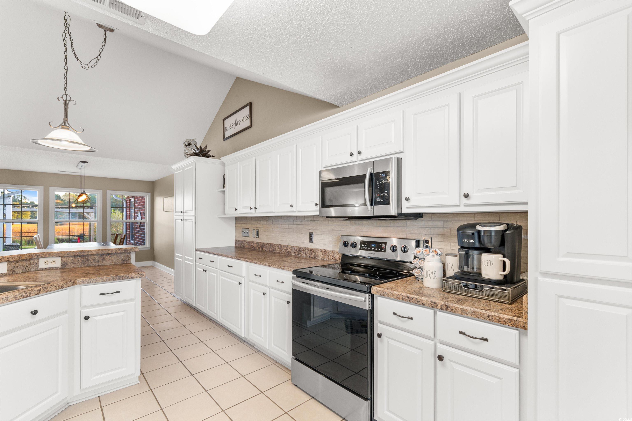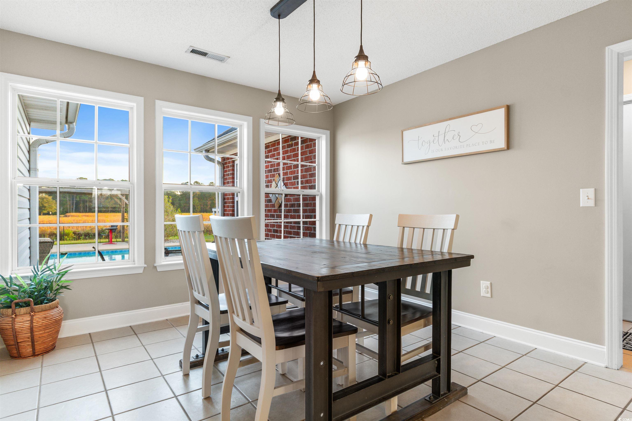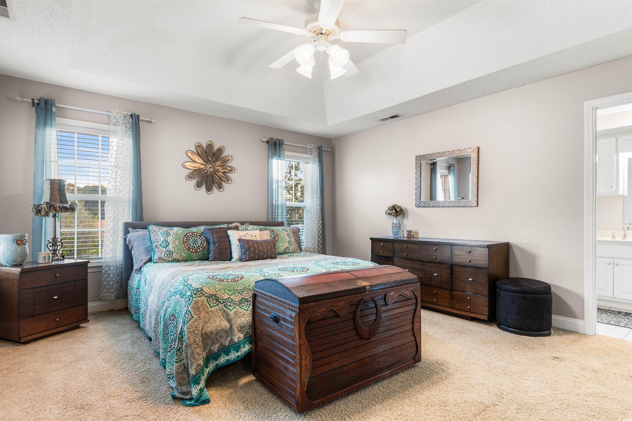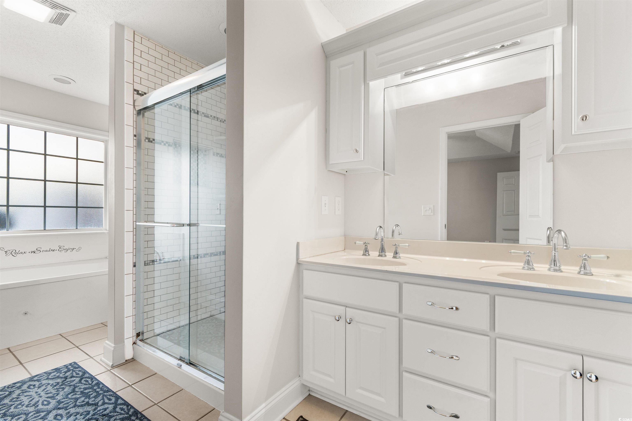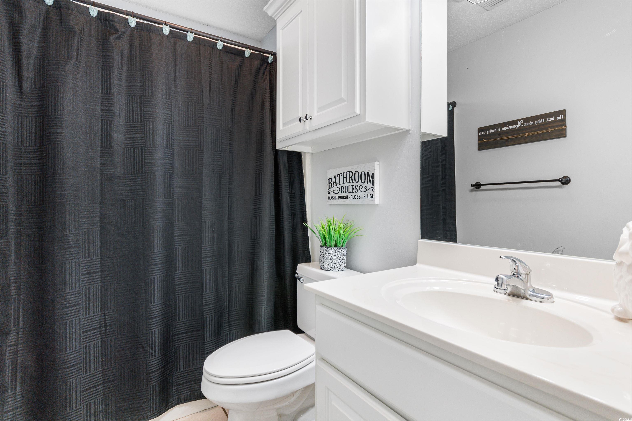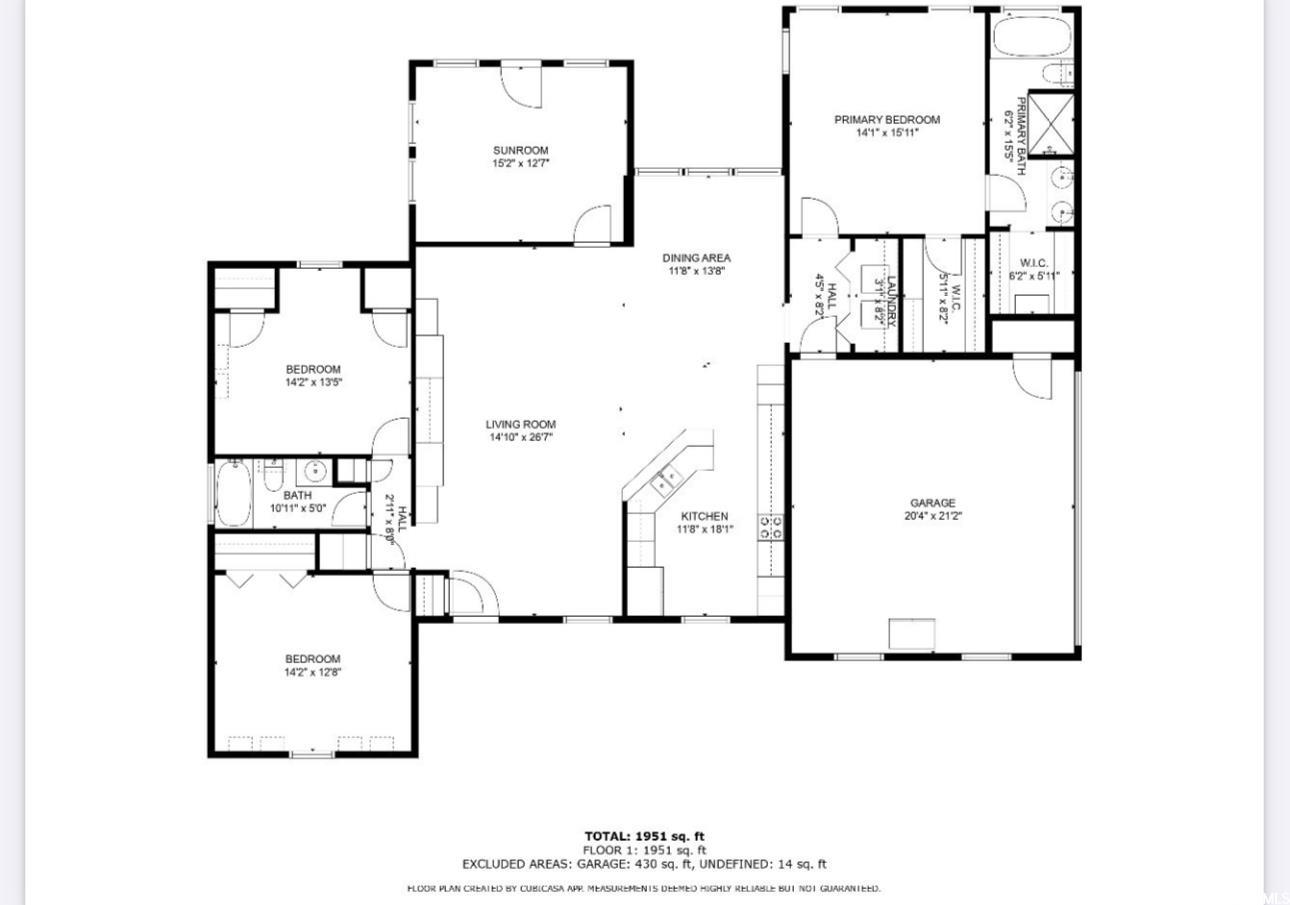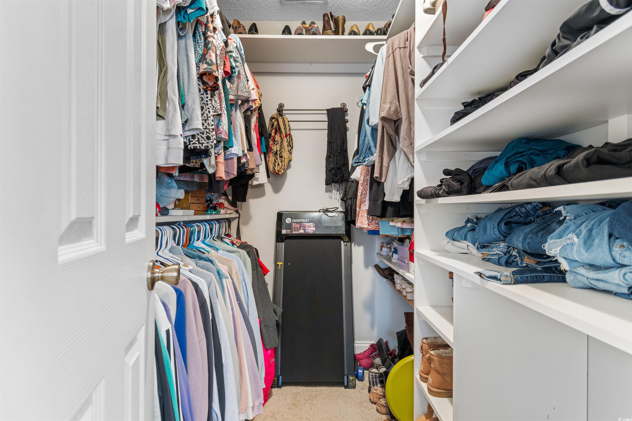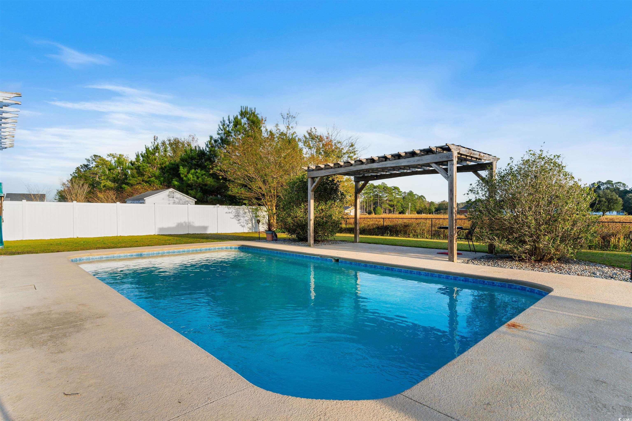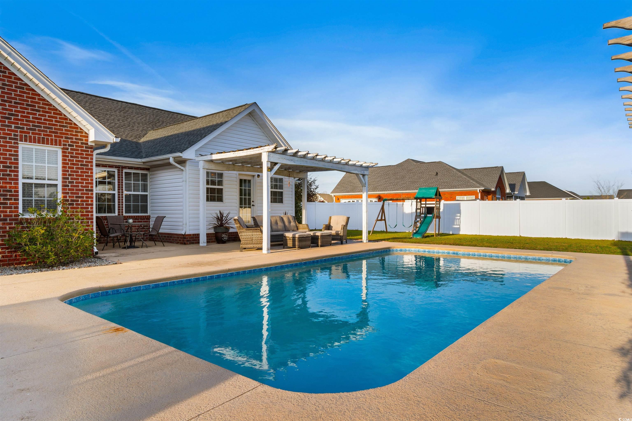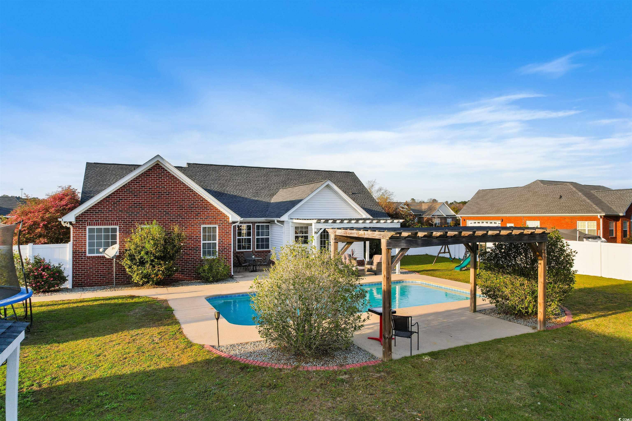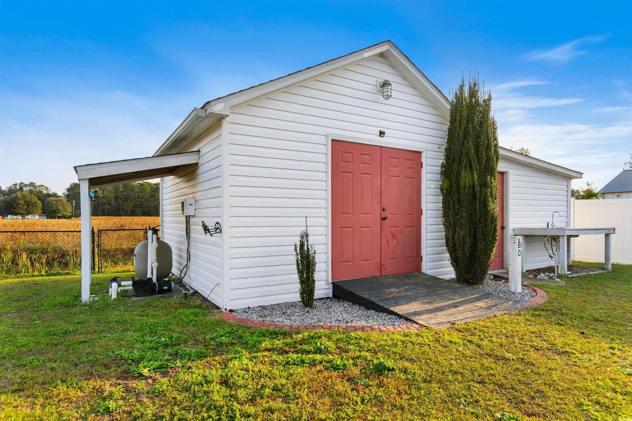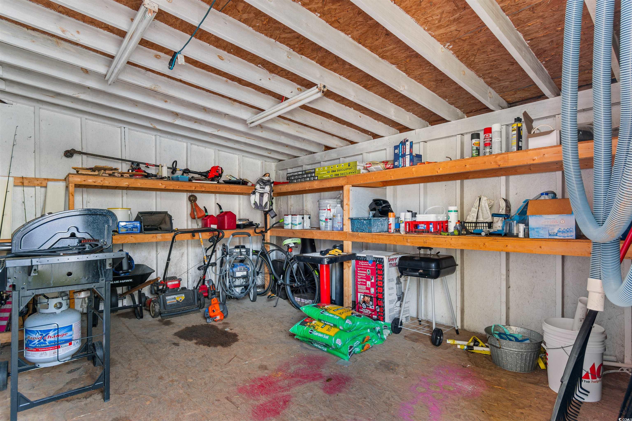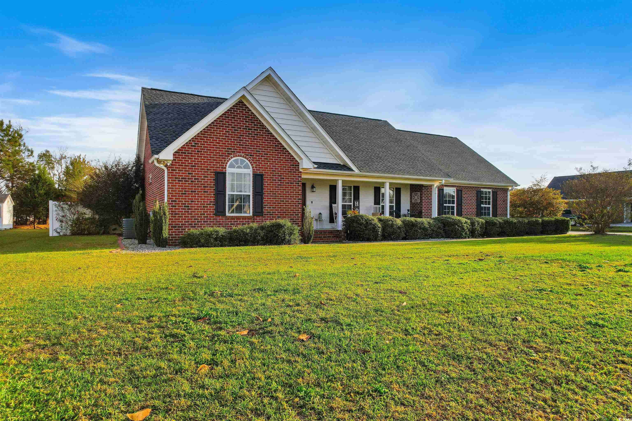Description
Welcome to your dream home on a half acre lot with in-ground, concrete, salt water pool! this stately brick home is in the aynor school district yet so close to conway and hwy 22 and it offers the perfect blend of tranquility and convenience. step inside to discover a beautifully designed open floor plan that seamlessly connects living, dining, and kitchen spaces. the living room boasts vaulted ceilings, built-in shelves, and a ceiling fan, creating a cozy yet spacious atmosphere. the kitchen is a chef’s delight, featuring stainless steel appliances, a generous pantry, and a layout that makes entertaining a breeze. the primary suite is your private retreat, complete with a whirlpool garden tub, walk-in shower with a glass door, and double sinks. the sunroom offers a tranquil escape with views of the pool, blending indoor comfort with outdoor serenity. the outdoor spaces are equally impressive. imagine enjoying your morning coffee or watching breathtaking sunsets from the long front porch. step out back to your personal oasis—a resurfaced, saltwater in-ground pool adjacent to a wooden pergola and patio, all secluded behind privacy fencing, perfect for relaxing or hosting summer gatherings. the sunroom offers a tranquil escape with views of the pool, blending indoor comfort with outdoor serenity. for the hobbyist or diy enthusiast, the outbuilding is a standout feature, equipped with electricity and water, double-sided plywood walls, and endless possibilities. the home also includes a 2022 roof, ensuring peace of mind for years to come. don’t miss your chance to make this stunning property your forever home just minutes from hwy 22 and downtown conway. schedule your showing today and experience the perfect blend of comfort, convenience, and charm at 148 highmeadow lane!
Property Type
ResidentialSubdivision
Keighley EstatesCounty
HorryStyle
TraditionalAD ID
48183785
Sell a home like this and save $26,441 Find Out How
Property Details
-
Interior Features
Bathroom Information
- Full Baths: 2
Interior Features
- Attic,PullDownAtticStairs,PermanentAtticStairs,SplitBedrooms,Workshop,BreakfastBar,StainlessSteelAppliances
Flooring Information
- Carpet,Laminate,Tile
Heating & Cooling
- Heating: Central,Electric
- Cooling: CentralAir
-
Exterior Features
Building Information
- Year Built: 2005
Exterior Features
- Fence,Porch,Patio,Storage
-
Property / Lot Details
Lot Information
- Lot Dimensions: 125x185x125x187
- Lot Description: OutsideCityLimits,Rectangular
Property Information
- Subdivision: Keighley Estates
-
Listing Information
Listing Price Information
- Original List Price: $474900
-
Virtual Tour, Parking, Multi-Unit Information & Homeowners Association
Parking Information
- Garage: 4
- Attached,Garage,TwoCarGarage,GarageDoorOpener
Homeowners Association Information
- Included Fees: CommonAreas
- HOA: 10
-
School, Utilities & Location Details
School Information
- Elementary School: Midland Elementary School
- Junior High School: Aynor Middle School
- Senior High School: Aynor High School
Utility Information
- CableAvailable,ElectricityAvailable,SepticAvailable,WaterAvailable
Location Information
Statistics Bottom Ads 2

Sidebar Ads 1

Learn More about this Property
Sidebar Ads 2

Sidebar Ads 2

BuyOwner last updated this listing 04/02/2025 @ 20:31
- MLS: 2426933
- LISTING PROVIDED COURTESY OF: Beth And Sammie Jo Team, Core 1st Realty Group
- SOURCE: CCAR
is a Home, with 3 bedrooms which is recently sold, it has 2,110 sqft, 2,110 sized lot, and 2 parking. are nearby neighborhoods.








