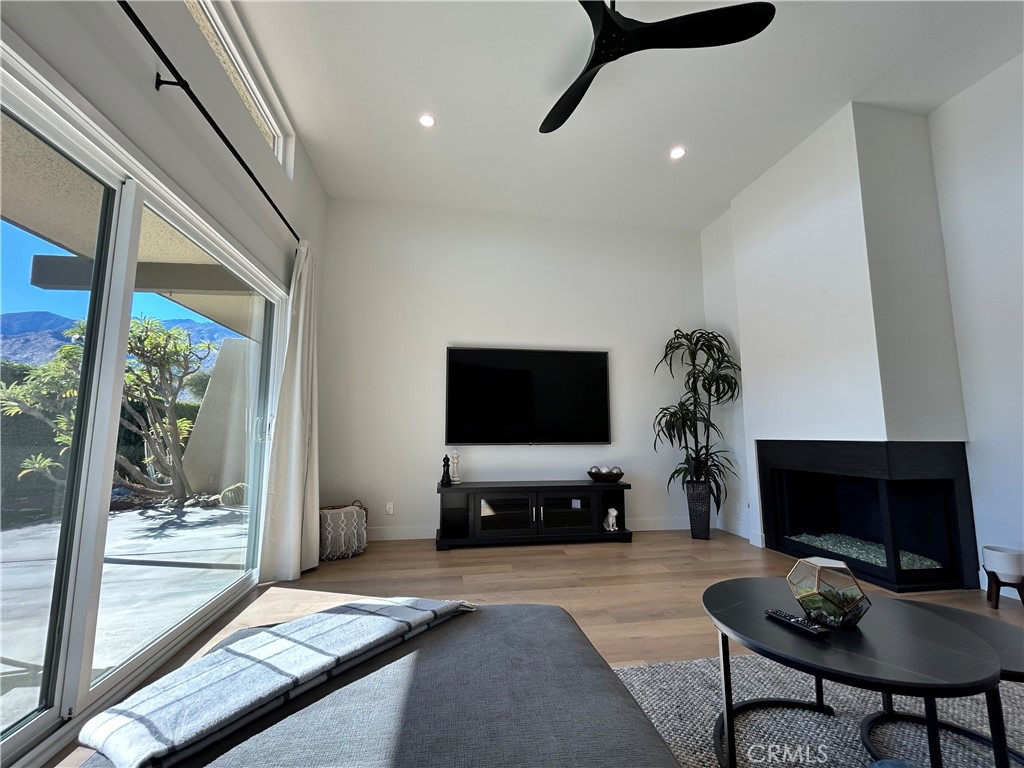Description
Welcome to rose garden, a picturesque condo community in the heart of palm springs. experience quintessential palm springs living in this 2 bed/2 bath/1 car attached garage condo inspired by famed architect donald wexler. modernized inside and out. updates include a custom two-tone cabinet kitchen with white oak upper, matte black lower, with soft-close doors and drawers, under cabinet lighting, custom tile backsplash, soapstone quartz countertops, stainless steel frigidaire appliances, black granite composite sink, black hardware. new luxury white oak flooring (lvp) has been placed throughout. all windows and sliders have been replaced with new low-e, energy-efficient glass. this condo has 11 ft ceilings in the living, dining, and primary bed 2. it features 2 primary suites with en suites. the main primary has a walk-in shower, double vanity, and an expansive custom walk-in closet. the custom closet includes a white oak finish, soft-close drawers, oval rods, adjustable shoe racks, and shelving. the 2nd primary en suite has a new kohler bathtub to relax after a long day of experiencing all of what the coachella valley has to offer. both bathrooms have been updated with new custom vanities, quartz countertops, black hardware, and modern low-flow toilets. each bedroom has a slider with access to the covered patio to experience stunning unobstructed sunsets behind the san jacinto mountains. finally, enjoy indoor/outdoor dining with a slider off the dining room, which opens to your private courtyard with views of the san gorgonio range. the community includes 2 pools, 3 spas, 2 pickle ball counts, and a mature and manicured landscape. experience a true lock-and-leave lifestyle with the hoa-maintained structure and roof. the condo is being sold furnished, so all you need to do to enjoy this beautiful home is bring a toothbrush and clothes.
Property Type
ResidentialCounty
RiversideStyle
Contemporary,Mid-Century Modern,ModernAD ID
48342084
Sell a home like this and save $37,001 Find Out How
Property Details
-
Interior Features
Bedroom Information
- Total Bedrooms : 2
Bathroom Information
- Total Baths: 2
- Full Baths: 2
Water/Sewer
- Water Source : Public
- Green Water Conservation: Low-Flow Fixtures
- Sewer : Public Sewer
Interior Features
- Interior Features: Ceiling Fan(s),Separate/Formal Dining Room,Furnished,High Ceilings,Open Floorplan,Quartz Counters,Recessed Lighting,Bar,All Bedrooms Down,Primary Suite,Walk-In Closet(s)
- Windows: Custom Covering(s),Double Pane Windows,ENERGY STAR Qualified Windows,Low-Emissivity Windows
- Property Appliances: ENERGY STAR Qualified Appliances,Electric Range,Gas Range,Microwave,Refrigerator,Self Cleaning Oven,Dryer,Washer
- Fireplace: Living Room
- Flooring: See Remarks
Cooling Features
- Central Air
- Air Conditioning
Heating Source
- Central
- Has Heating
Energy
- Green Energy: Windows,Appliances
Fireplace
- Fireplace Features: Living Room
- Has Fireplace: 1
-
Exterior Features
Building Information
- Year Built: 1980
Foundation
- Slab
Security Features
- Carbon Monoxide Detector(s),Fire Detection System,Smoke Detector(s)
Accessibility Features
- Accessible Doors
Pool Features
- Community,Association
Laundry Features
- In Garage
Patio And Porch
- Concrete,Covered,Open,Patio,See Remarks
-
Property / Lot Details
Lot Details
- Lot Dimensions Source: Vendor Enhanced
- Lot Size Source: Vendor Enhanced
-
Listing Information
Listing Price Information
- Original List Price: 625,000
- Listing Contract Date: 2025-01-14
Lease Information
- Listing Agreement: Exclusive Right To Sell
-
Taxes / Assessments
Tax Information
- Parcel Number: 009607209
-
Virtual Tour, Parking, Multi-Unit Information & Homeowners Association
Garage and Parking
- Garage Description: Asphalt,Direct Access,Driveway,Driveway Up Slope From Street,Garage,Guest
- Attached Garage: Yes
Homeowners Association
- Association: Yes
- Association Amenities: Call for Rules,Dog Park,Maintenance Grounds,Insurance,Management,Pickleball,Pool,Pet Restrictions,Spa/Hot Tub,Cable TV
- Association Fee: 640
- AssociationFee Frequency: Monthly
- Calculated Total Monthly Association Fees: 640
Rental Info
- Lease Term: Negotiable
-
School, Utilities & Location Details
Other Property Info
- Source Listing Status: Active
- Source Neighborhood: 332 - Central Palm Springs
- Postal Code Plus 4: 7707
- Directions: Enter Rose Garden at E Baristo Road & N Hermosa Drive. Take second left on Tiffany Circle S. Unit in in the last building on the right. Cross Street: N Hermosa Drive.
- Zoning: R4
- Source Property Type: Residential
- Area: 332 - Central Palm Springs
- Property SubType: Condominium
Building and Construction
- Property Age: 45
- Common Walls: 2+ Common Walls
- Property Condition: Updated/Remodeled,Turnkey
- Structure Type: Condominium
- Year Built Source: Appraiser
- Total Square Feet Living: 1251
- Entry Level: 1
- Entry Location: Ground
- Property Attached: Yes
- Levels or Stories: One
- Building Total Stories: 1
- Structure Type: House
Statistics Bottom Ads 2

Sidebar Ads 1

Learn More about this Property
Sidebar Ads 2

Sidebar Ads 2

Copyright © 2025 by the Multiple Listing Service of the California Regional MLS®. This information is believed to be accurate but is not guaranteed. Subject to verification by all parties. This data is copyrighted and may not be transmitted, retransmitted, copied, framed, repurposed, or altered in any way for any other site, individual and/or purpose without the express written permission of the Multiple Listing Service of the California Regional MLS®. Information Deemed Reliable But Not Guaranteed. Any use of search facilities of data on this site, other than by a consumer looking to purchase real estate, is prohibited.
BuyOwner last updated this listing 01/20/2025 @ 23:09
- MLS: OC25009845
- LISTING PROVIDED COURTESY OF: ,
- SOURCE: CRMLS
is a Home, with 2 bedrooms which is for sale, it has 1,251 sqft, 1,251 sized lot, and 1 parking. A comparable Home, has bedrooms and baths, it was built in and is located at and for sale by its owner at . This home is located in the city of Palm Springs , in zip code 92262, this Riverside County Home , it is in the Casa Verde Subdivision, are nearby neighborhoods.












































