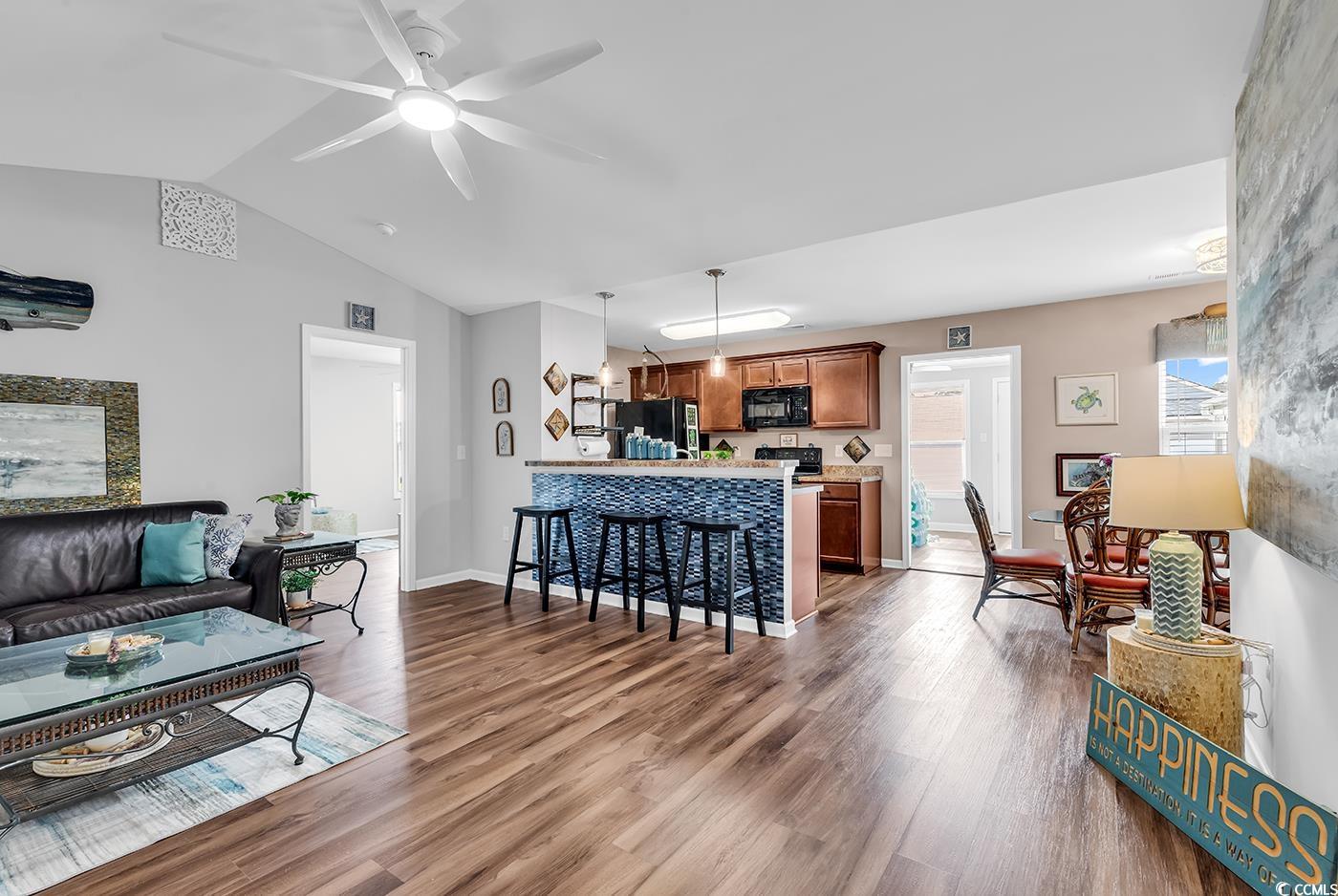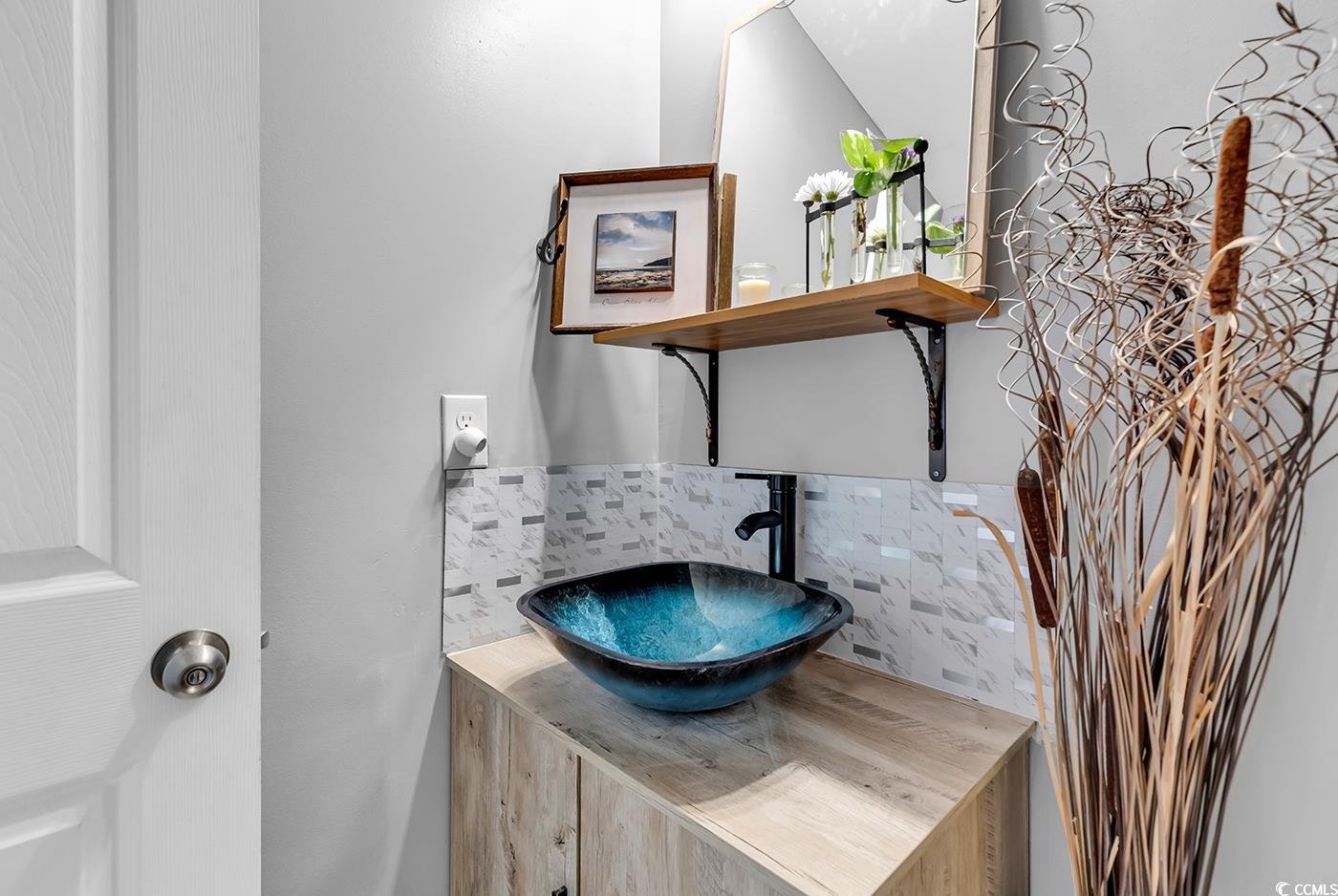Description
This beautifully maintained, move-in-ready home boasts unique upgrades that set it apart! added two spacious rooms across the back of the house, creating a bright sunroom off the kitchen and a cozy sitting room off the master bedroom. the master suite features a walk-in closet and a private sitting area for added comfort. ceiling fans are installed in all bedrooms and the living room, ensuring year-round comfort. the kitchen is well-equipped with black appliances, a breakfast bar with pendant lighting, a pantry, and a garbage disposal. a sliding farmhouse-style door leads to the laundry room, where the washer and dryer will convey with the home. the second and third bedrooms are carpeted, with one offering a walk-in closet. additional upgrades include a two-car garage with built-in storage shelves and an extended patio. a standout feature is the 16x10 insulated storage shed, complete with lighting, a slab foundation, matching siding, shingles, and trim—perfect for extra storage or a workshop. located in the desirable st. john's ridge community, this home is one of the few with these thoughtful additions. with low hoa fees and close proximity to everything conway has to offer, this is an opportunity you don’t want to miss!
Property Type
ResidentialSubdivision
St. John's RidgeCounty
HorryStyle
PatioHomeAD ID
49206456
Sell a home like this and save $14,435 Find Out How
Property Details
-
Interior Features
Bathroom Information
- Full Baths: 2
Interior Features
- SplitBedrooms,BreakfastBar,BedroomOnMainLevel
Flooring Information
- Carpet,LuxuryVinyl,LuxuryVinylPlank
Heating & Cooling
- Heating: Central,Solar
- Cooling: CentralAir
-
Exterior Features
Building Information
- Year Built: 2015
Exterior Features
- Patio,Storage
-
Property / Lot Details
Lot Information
- Lot Description: CityLot,Rectangular
Property Information
- Subdivision: St. John's Ridge
-
Listing Information
Listing Price Information
- Original List Price: $248900
-
Virtual Tour, Parking, Multi-Unit Information & Homeowners Association
Parking Information
- Garage: 4
- Attached,Garage,TwoCarGarage,GarageDoorOpener
Homeowners Association Information
- Included Fees: CommonAreas,LegalAccounting
- HOA: 25
-
School, Utilities & Location Details
School Information
- Elementary School: Pee Dee Elementary School
- Junior High School: Whittemore Park Middle School
- Senior High School: Conway High School
Utility Information
- CableAvailable,ElectricityAvailable,SewerAvailable,UndergroundUtilities,WaterAvailable
Location Information
Statistics Bottom Ads 2

Sidebar Ads 1

Learn More about this Property
Sidebar Ads 2

Sidebar Ads 2

BuyOwner last updated this listing 04/11/2025 @ 18:17
- MLS: 2508410
- LISTING PROVIDED COURTESY OF: Brent Jackson, Garden City Realty, Inc
- SOURCE: CCAR
is a Home, with 3 bedrooms which is for sale, it has 1,120 sqft, 1,120 sized lot, and 2 parking. are nearby neighborhoods.






































