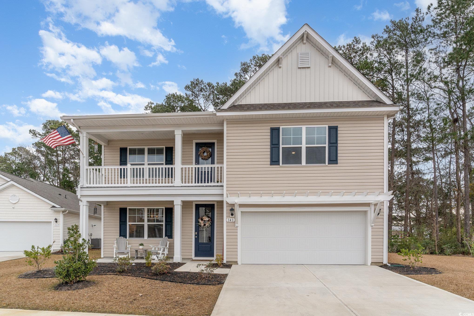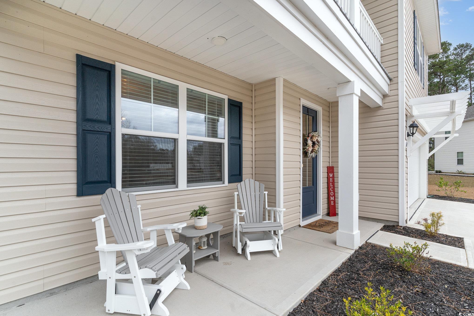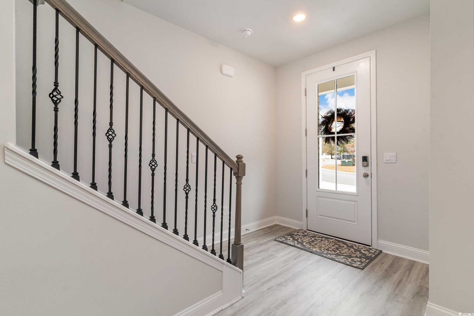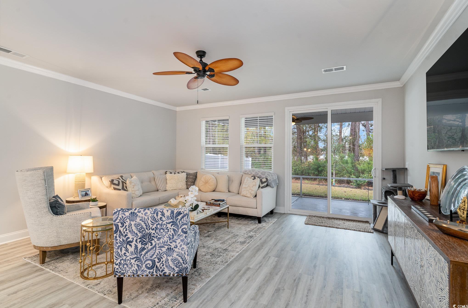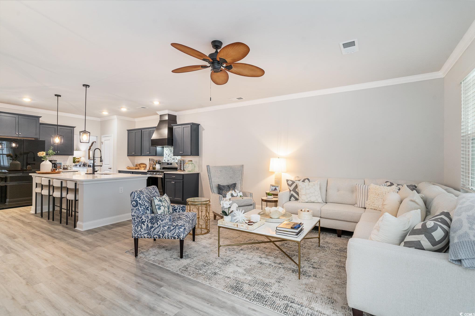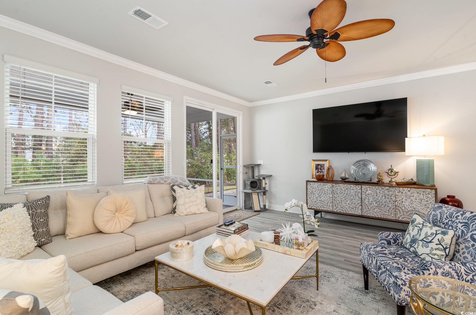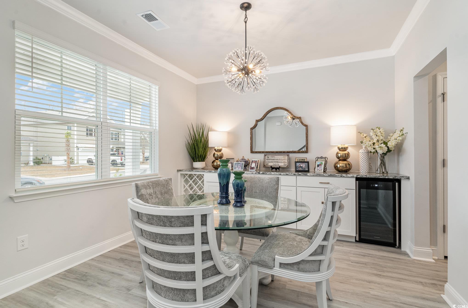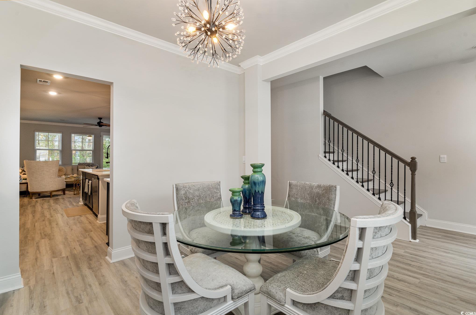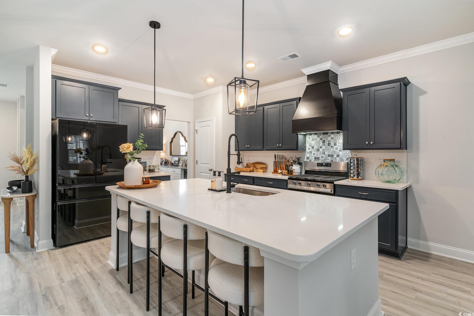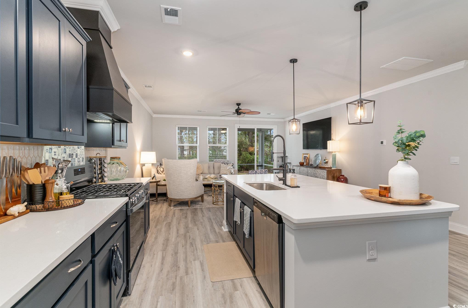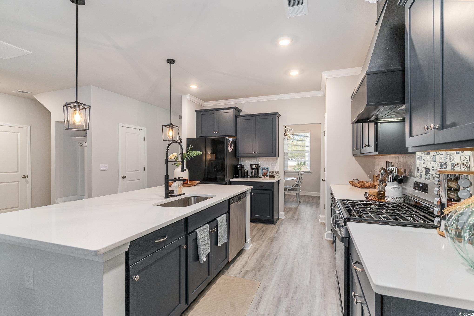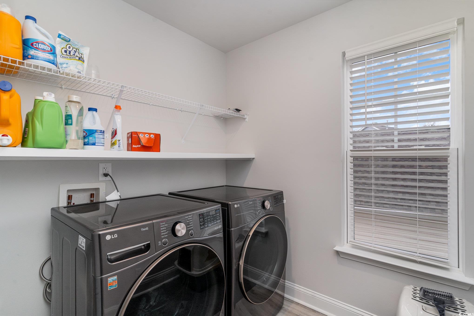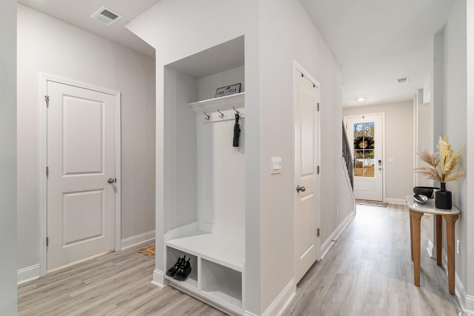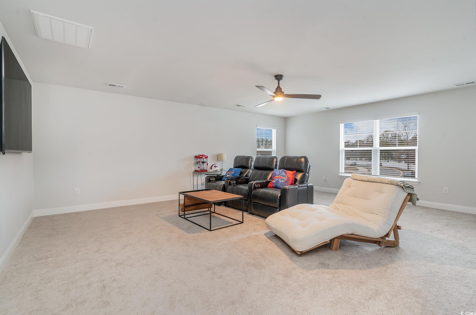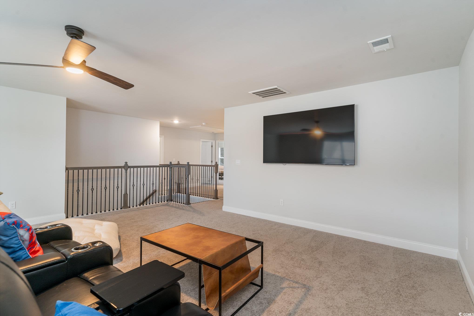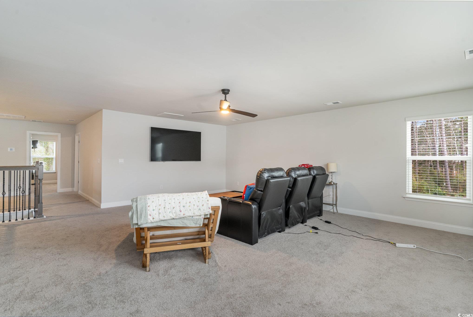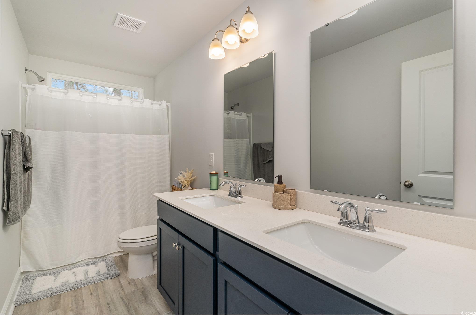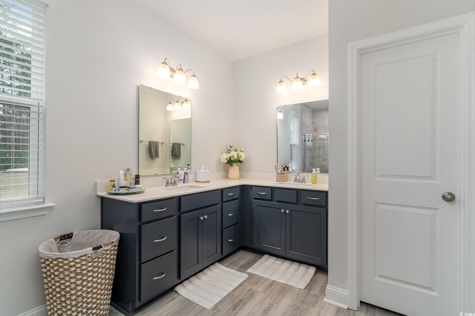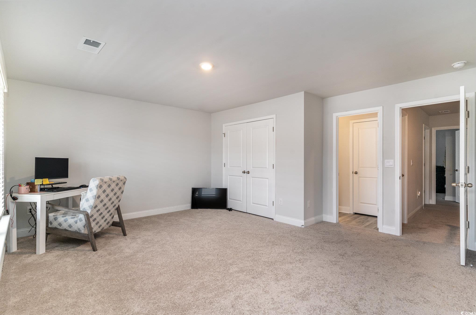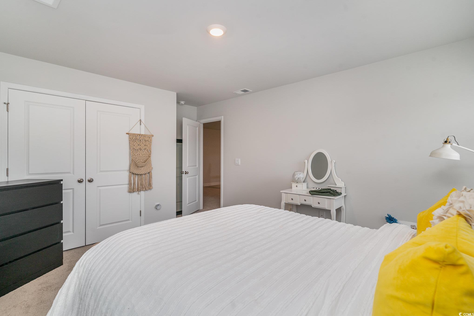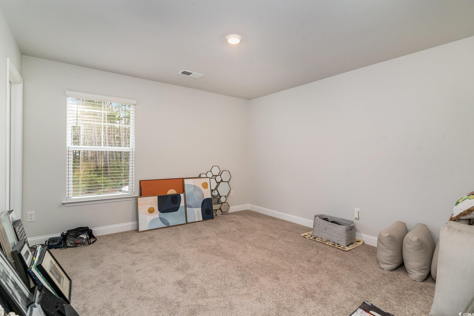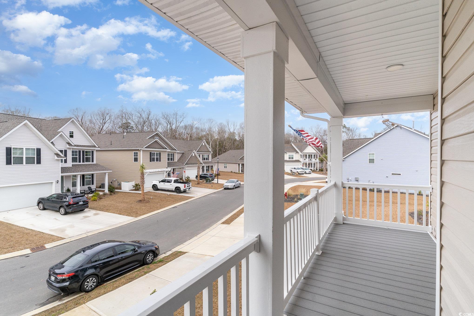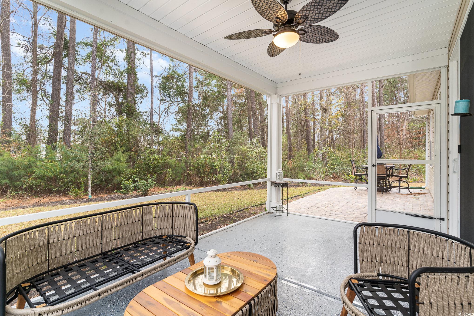Description
Open house on march 29 11am-1pm. this beautifully crafted two-story home combines modern design with thoughtful details, creating a space that is as functional as it is inviting. the open floor plan is highlighted by a first-floor owner’s suite, offering unmatched convenience and privacy. the kitchen is a chef’s dream, featuring 36" cabinetry, sleek quartz countertops, a spacious pantry, and a generous counter-height island that seamlessly flows into the living room—perfect for entertaining guests or enjoying family time. the owner’s suite is a true sanctuary, boasting a sprawling 15' x 20' layout, a custom walk-in closet, and a spa-like en suite bath complete with a double vanity and a luxurious 5' walk-in shower. upstairs, a nearly 20' x 20' loft/bonus room opens up endless possibilities, whether you’re envisioning a home office, media room, or play area. four spacious secondary bedrooms, two full baths, and a convenient laundry room complete the upper level. this home is loaded with upgrades, including a charming front garage door pergola, a screened rear patio with a ceiling fan, and an extended stone patio for outdoor gatherings. inside, you’ll find elegant crown molding throughout key living spaces, a custom dining room bar with marble countertops and built-in cabinetry, and a beautifully designed kitchen with a custom hood vent, stylish backsplash, and a brand-new samsung four-door refrigerator. additional highlights include a screened porch, upgraded light fixtures, and a new washer and dryer. blending timeless elegance with modern convenience, this home is truly a must-see. please contact listing agent for more information.
Property Type
ResidentialSubdivision
Green Tree - Island GreenCounty
HorryStyle
TraditionalAD ID
48231386
Sell a home like this and save $30,641 Find Out How
Property Details
-
Interior Features
Bathroom Information
- Full Baths: 3
- Half Baths: 1
Interior Features
- BreakfastBar,BedroomOnMainLevel,EntranceFoyer,KitchenIsland,StainlessSteelAppliances,SolidSurfaceCounters
Flooring Information
- Carpet,LuxuryVinyl,LuxuryVinylPlank
Heating & Cooling
- Heating: Central,Electric,Gas
- Cooling: CentralAir
-
Exterior Features
Building Information
- Year Built: 2024
Exterior Features
- Balcony,SprinklerIrrigation,Porch,Patio
-
Property / Lot Details
Property Information
- Subdivision: Ranch Haven
-
Listing Information
Listing Price Information
- Original List Price: $545000
-
Virtual Tour, Parking, Multi-Unit Information & Homeowners Association
Parking Information
- Garage: 4
- Attached,Garage,TwoCarGarage
Homeowners Association Information
- Included Fees: CommonAreas,Trash
- HOA: 90
-
School, Utilities & Location Details
School Information
- Elementary School: Saint James Elementary School
- Junior High School: Saint James Middle School
- Senior High School: Saint James High School
Utility Information
- CableAvailable,ElectricityAvailable,NaturalGasAvailable,PhoneAvailable,SewerAvailable,WaterAvailable
Location Information
Statistics Bottom Ads 2

Sidebar Ads 1

Learn More about this Property
Sidebar Ads 2

Sidebar Ads 2

BuyOwner last updated this listing 04/01/2025 @ 03:08
- MLS: 2500297
- LISTING PROVIDED COURTESY OF: Tim Duffy, RE/MAX Executive
- SOURCE: CCAR
is a Home, with 5 bedrooms which is for sale, it has 3,206 sqft, 3,206 sized lot, and 2 parking. are nearby neighborhoods.


