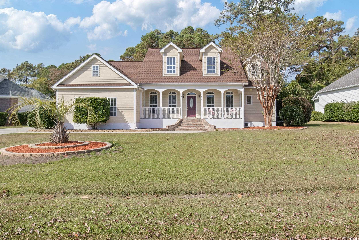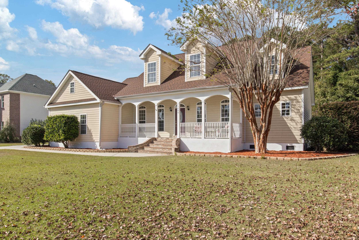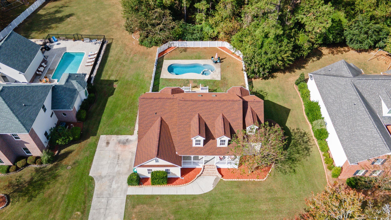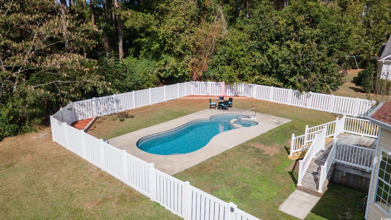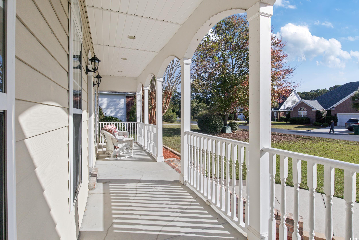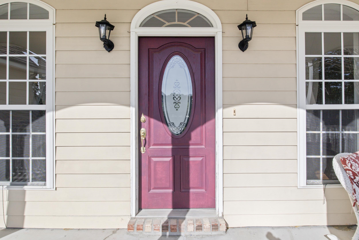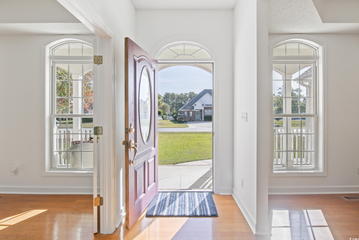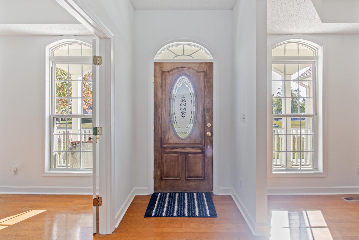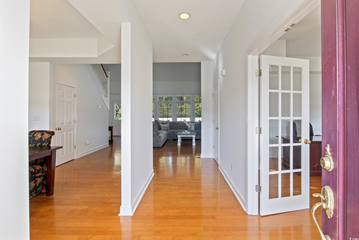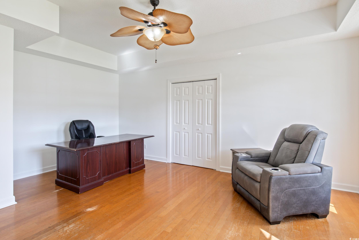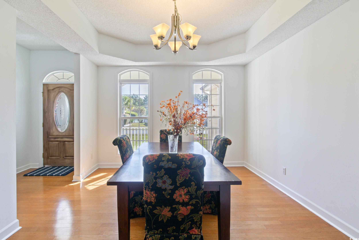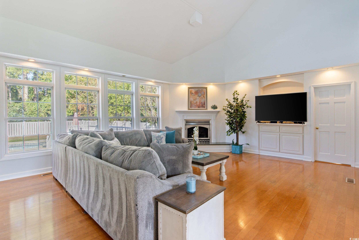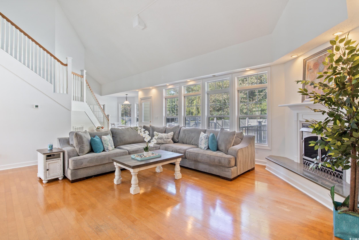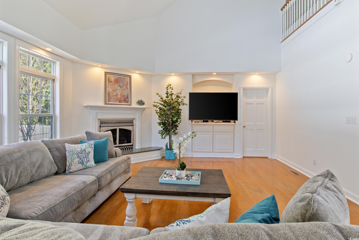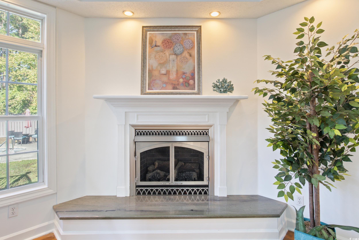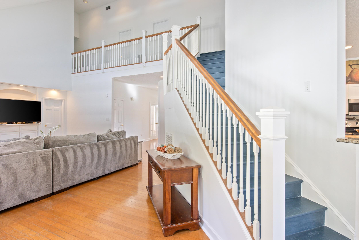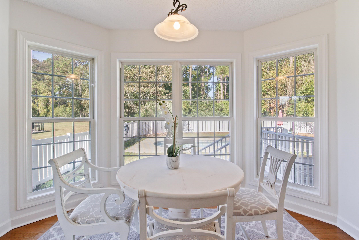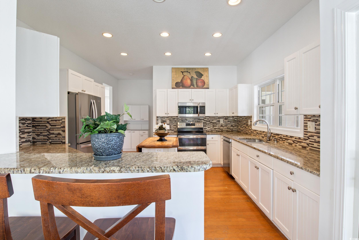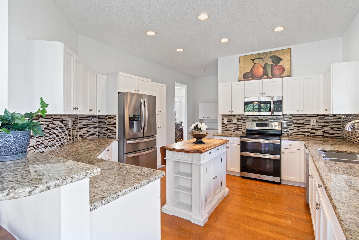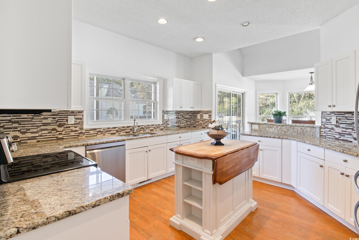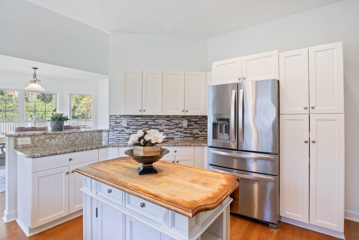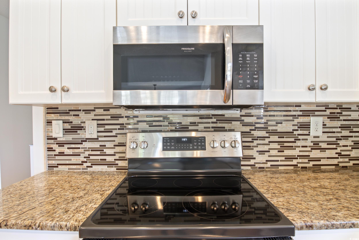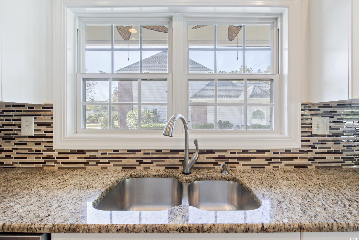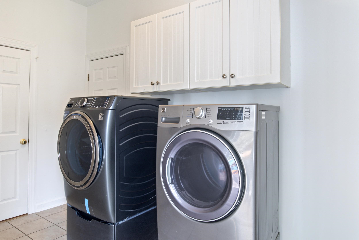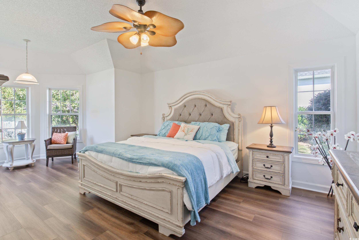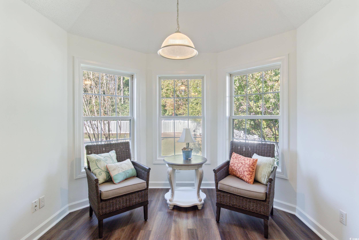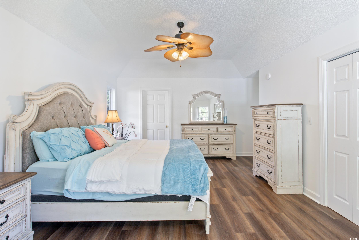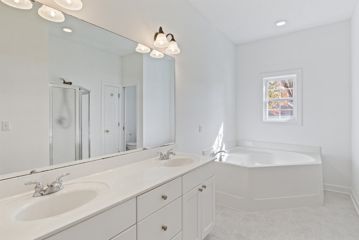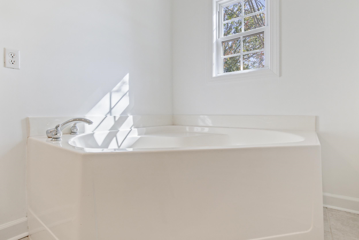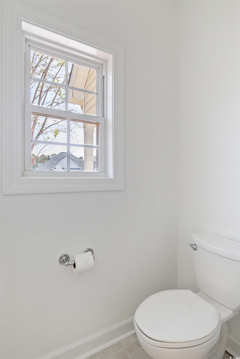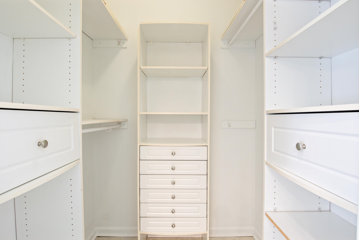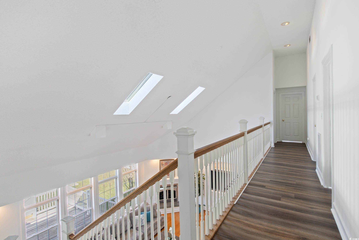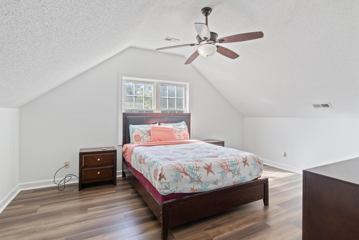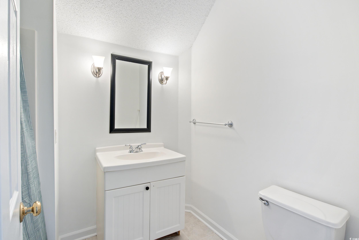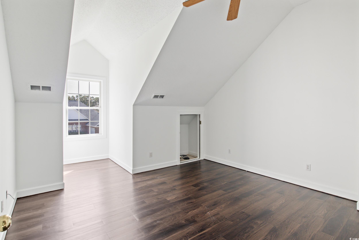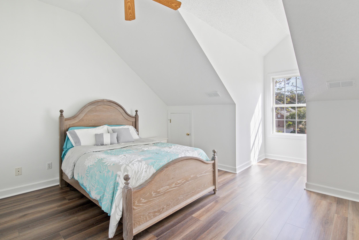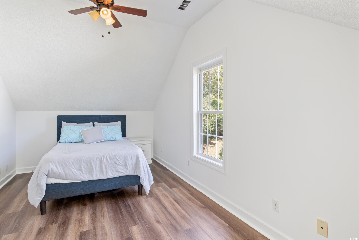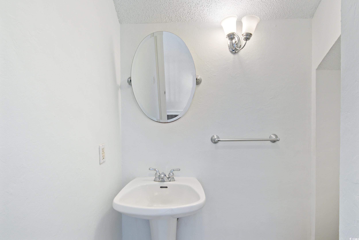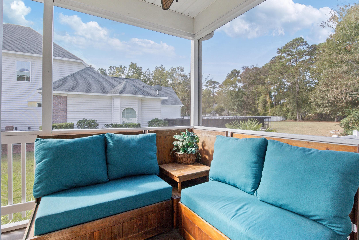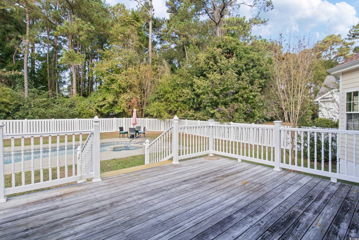Description
Imagine coming home to your own slice of paradise nestled in the prestigious, gated prestwick golf course community. this stunning property offers the best of south carolina living, with a balance of luxury, privacy, and charm, secured by a guarded entrance. you’ll be steps away from the breathtaking and challenging prestwick golf course, renowned for its beauty and vibrant clubhouse where friends and neighbors gather for lunch and community events. this home unfolds over 3,100 square feet of beautifully heated living space. the main floor welcomes you with an elegant flow, bathed in natural light, that seamlessly connects the formal dining room, a spacious den/office, and the main living areas. the primary suite on this level is a true retreat, featuring a generous sitting area and ensuite bathroom. upstairs, four additional bedrooms and two full baths provide ample space for family and guests alike. every corner of this home has been thoughtfully designed for comfort and ease, from the warm carolina-style front porch to the screened side porch just off the eat-in kitchen and dining area. step outside to find a large back deck overlooking your private oasis—a sparkling inground pool that’s perfect for gatherings or quiet relaxation. set on the largest lot, currently for sale, in prestwick at 0.55 acres, this property offers an expansive yard that enhances its sense of space and privacy. situated conveniently across from the community tennis club and pool, this home makes it easy to stay active and connect with neighbors. and for those who cherish the beach lifestyle, you’re less than a mile from the shoreline, where you can drive your golf cart to enjoy the sand, sun, and surf. a quick ride will also bring you to market common, where dining, entertainment, shopping, and a lively farmer’s market await. ready to live where every day feels like a vacation? don’t miss the chance to make this spectacular home your own!
Property Type
ResidentialSubdivision
PrestwickCounty
HorryStyle
TraditionalAD ID
47547222
Sell a home like this and save $40,301 Find Out How
Property Details
-
Interior Features
Bathroom Information
- Full Baths: 3
- Half Baths: 1
Interior Features
- Fireplace,SplitBedrooms,BreakfastBar,BedroomOnMainLevel,EntranceFoyer,KitchenIsland,StainlessSteelAppliances,SolidSurfaceCounters
Flooring Information
- LuxuryVinyl,LuxuryVinylPlank,Wood
Heating & Cooling
- Heating: Central,Electric
- Cooling: CentralAir
-
Exterior Features
Building Information
- Year Built: 2000
Exterior Features
- Fence,Porch
-
Property / Lot Details
Lot Information
- Lot Description: NearGolfCourse,IrregularLot
Property Information
- Subdivision: Prestwick
-
Listing Information
Listing Price Information
- Original List Price: $735000
-
Virtual Tour, Parking, Multi-Unit Information & Homeowners Association
Virtual Tour
Parking Information
- Garage: 8
- Attached,TwoCarGarage,Garage,GarageDoorOpener
Homeowners Association Information
- Included Fees: CommonAreas,CableTv,LegalAccounting,RecreationFacilities,Security,Trash
- HOA: 185
-
School, Utilities & Location Details
School Information
- Elementary School: Lakewood Elementary School
- Junior High School: Forestbrook Middle School
- Senior High School: Socastee High School
Utility Information
- CableAvailable,ElectricityAvailable,PhoneAvailable,SewerAvailable,UndergroundUtilities,WaterAvailable
Location Information
- Direction: On 17 Bypass exit East on Hwy 544 towards the ocean. Make a left on Prestwick Club Drive, make a right into the community by the guard gate. Follow Links Drive thru the community to another gate, exit, cross the road to the next gate. Call Guard on the directory box he will let you into this part of Prestwick
Statistics Bottom Ads 2

Sidebar Ads 1

Learn More about this Property
Sidebar Ads 2

Sidebar Ads 2

BuyOwner last updated this listing 11/21/2024 @ 14:39
- MLS: 2425528
- LISTING PROVIDED COURTESY OF: Vicki Harvey, Realty ONE Group Dockside
- SOURCE: CCAR
is a Home, with 5 bedrooms which is for sale, it has 3,100 sqft, 3,100 sized lot, and 2 parking. are nearby neighborhoods.


