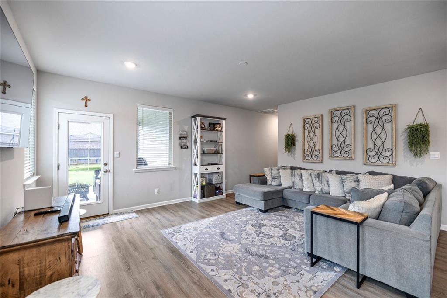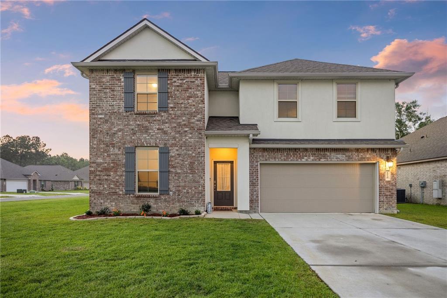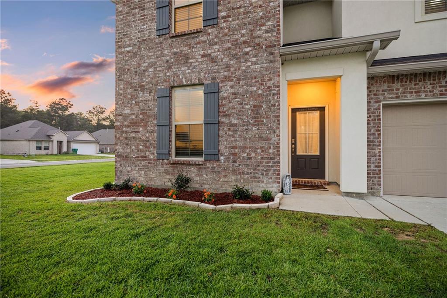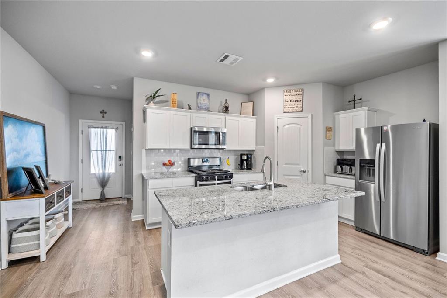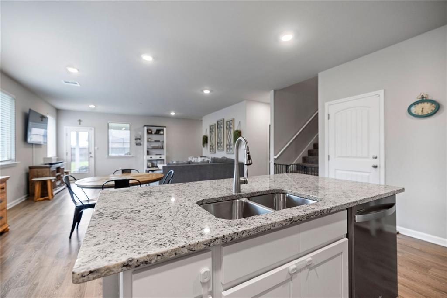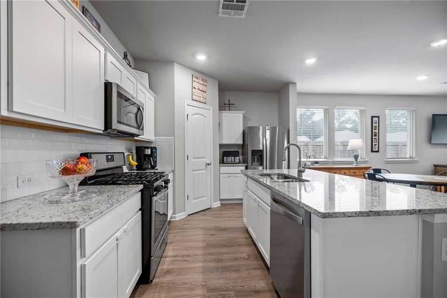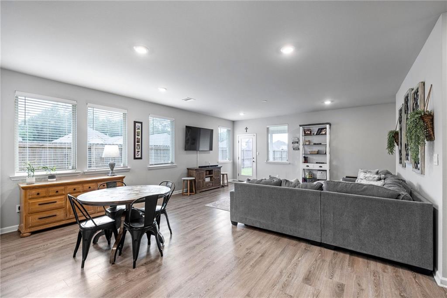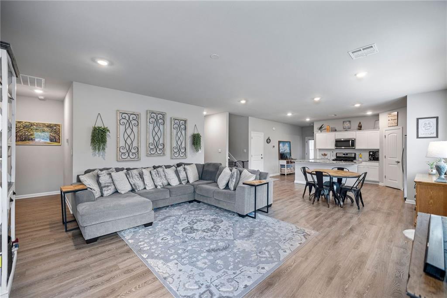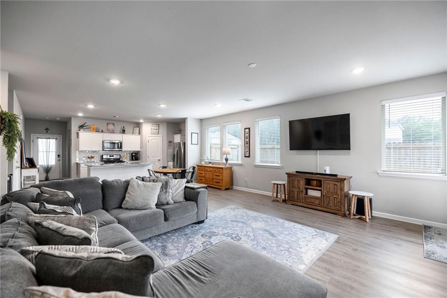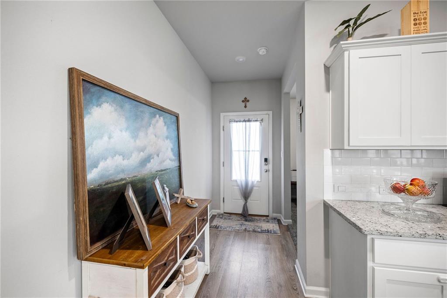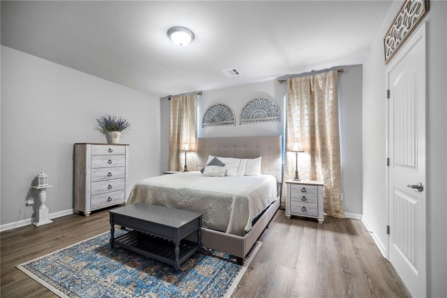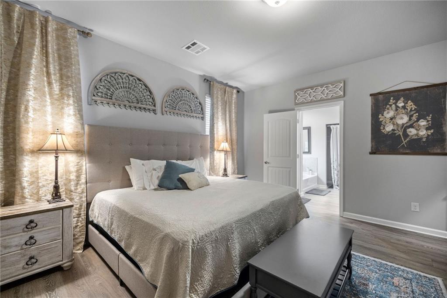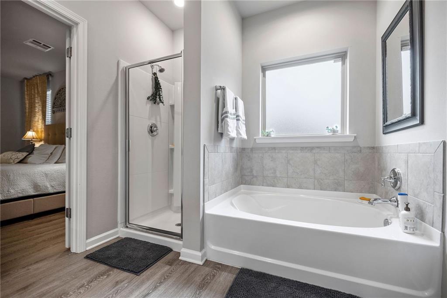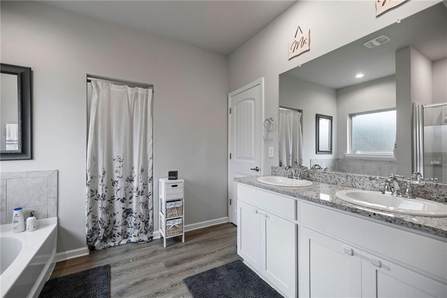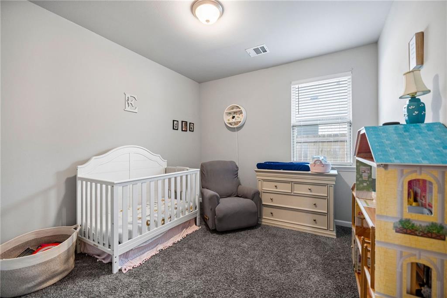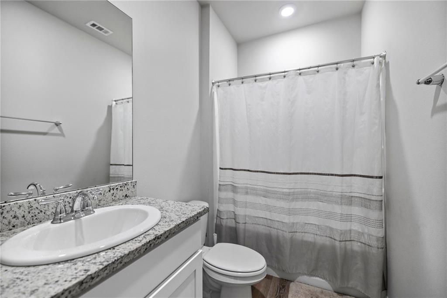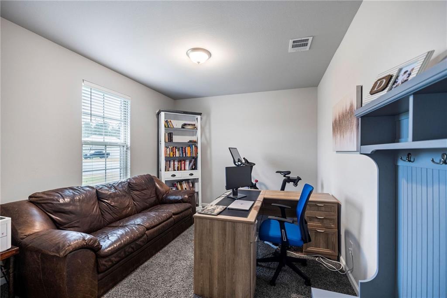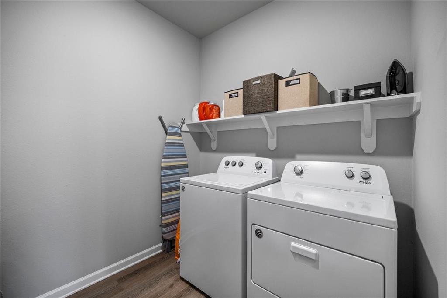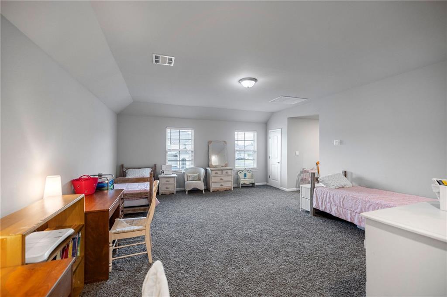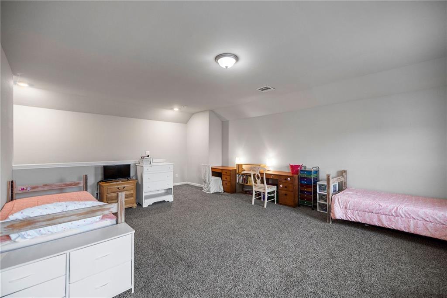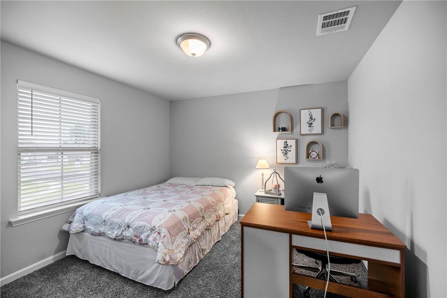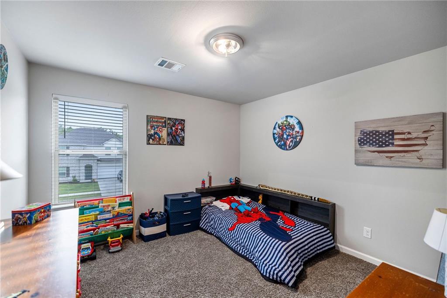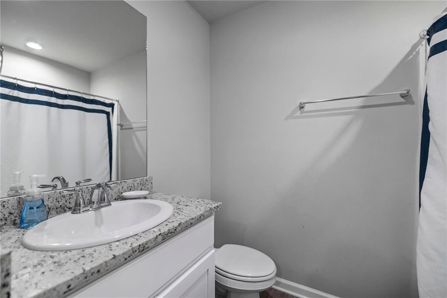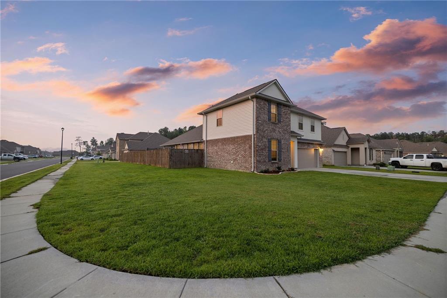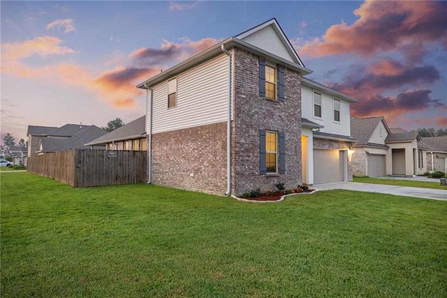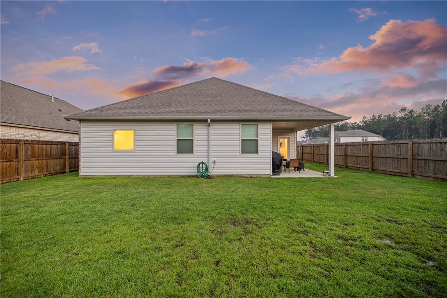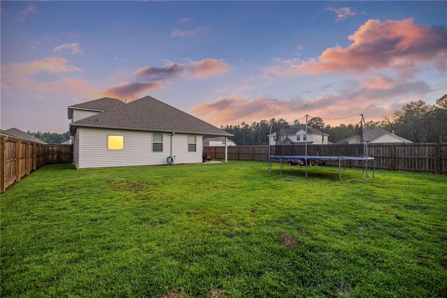Description
Looking for space? 1/4 acre corner lot. 4 bed/3 full baths, office, playroom and a fenced in backyard! this home boasts over 2,700 sqft of living area!! step into luxury with this beautiful open concept floor plan meticulously crafted for modern living equipped to entertain in style with a sprawling two-story layout, great for family gatherings! the expansive downstairs area offers boundless possibilities for making cherished memories. the stunning kitchen is complete with stainless steel appliances, granite countertops, a gas range, walk in pantry, and a generously sized kitchen island. you'll find ample room for all your laundry duties in the large walk in laundry room. retreat to your spacious primary suite, perfectly designed for a king-size bed. the ensuite is adorned with dual vanities, a separate shower, a luxurious garden soaking tub, and a massive walk in closet. family friendly with a secondary bedroom and full bath downstairs, so accommodating guests or multigenerational living is a breeze. plus, the versatile flex room offers endless possibilities – whether you envision a home office, man cave, or a craft room, the choice is yours! upstairs, you will find an expansive game/play room, full bathroom, and two spacious bedrooms with large closets. enjoy peace of mind with two security cameras, doorbell camera, window and door sensors downstairs, wi-fi thermostats, and a wi-fi deadbolt! seize the opportunity! this home is nestled in an area renowned for its outstanding schools, flood zone is x, and it has never flooded! lastly, this property comes with access to the community pool, playground, etc. don't miss out on the chance to make this spectacular home yours!
Property Type
ResidentialParish
LivingstonStyle
ResidentialAD ID
45945243
Sell a home like this and save $19,841 Find Out How
Property Details
-
Interior Features
Bedroom Information
- Total Bedrooms : 4
Bathroom Information
- Total Baths: 3
- Full Baths: 3
- Half Baths: 0
Water/Sewer
- Water Source : Public
- Sewer : Public Sewer
Room Information
- 2712
- Total Rooms: 4
Interior Features
- Roof : Shingle
- Exterior Property Features : Fence
- Interior Features: Carbon Monoxide Detector,Granite Counters,Pantry,Stainless Steel Appliances
- Property Appliances: Dishwasher,Disposal,Microwave,Oven,Range
- Fireplace: None
-
Exterior Features
Building Information
- Year Built: 2021
- Roof: Shingle
Exterior Features
- Fence
-
Property / Lot Details
Lot Information
- Lot Dimensions: Corner Lot,Outside City Limits
Property Information
- SQ ft: 2,712
- Subdivision: Spring Lake
-
Listing Information
Listing Price Information
- Original List Price: $339,000
-
Virtual Tour, Parking, Multi-Unit Information & Homeowners Association
Homeowners Association Information
- HOA : 350
-
School, Utilities & Location Details
School Information
- Elementary School: Levi Milton
- Middle/Junior High School: N. Corbin
- Senior High School: Walker
Statistics Bottom Ads 2

Sidebar Ads 1

Learn More about this Property
Sidebar Ads 2

Sidebar Ads 2

Each Internet Data Exchange Participant will place, or cause to be placed, on his Internet Data Exchange web site on the opening page displaying copyright data of NOMAR/, a button named “Terms and Conditions” (or such similar name) with the following information clearly displayed:
(i) "Copyright 2018 New Orleans Metropolitan Association of REALTORS®, Inc. All rights reserved. The sharing of MLS database, or any portion thereof, with any unauthorized third party is strictly prohibited."
(ii) Information contained on this site is believed to be reliable; yet, users of this web site are responsible for checking the accuracy, completeness, currency, or suitability of all information. Neither the New Orleans Metropolitan Association of REALTORS®, Inc. nor the Gulf South Real Estate Information Network, Inc. makes any representation, guarantees, or warranties as to the accuracy, completeness, currency, or suitability of the information provided. They specifically disclaim any and all liability for all claims or damages that may result from providing information to be used on the web site, or the information which it contains, including any web sites maintained by third parties, which may be linked to this web site.
(iii) The information being provided is for the consumer’s personal, non-commercial use, and may not be used for any purpose other than to identify prospective properties which consumers may be interested in purchasing. The user of this site is granted permission to copy a reasonable and limited number of copies to be used in satisfying the purposes identified in the preceding sentence.
(iv) By using this site, you signify your agreement with and acceptance of these terms and conditions. If you do not accept this policy, you may not use this site in any way. Your continued use of this site, and/or its affiliates’ sites, following the posting of changes to these terms will mean you accept those changes, regardless of whether you are provided with additional notice of such changes.
(v) In the event that Firm needs to make the IDX Data available to a third party Consultant, Firm agrees to require such third party to execute this Agreement and become a Consultant for the exclusive purpose of posting the data to Firms website. A user id and password(s) will be assigned for this purpose. Passwords cannot be shared. Neither a Participant nor Consultant may share a password with any party not authorized in this Agreement.
BuyOwner last updated this listing 12/22/2024 @ 00:25
- MLS: 2451863
- LISTING PROVIDED COURTESY OF: ,
- SOURCE: NOMAR
is a Home, with 4 bedrooms which is recently sold, it has 2,712 sqft, 0 sized lot, and 0 parking. A comparable Home, has bedrooms and baths, it was built in and is located at and for sale by its owner at . This home is located in the city of Walker , in zip code 70785, this Livingston County Home and are nearby neighborhoods.


