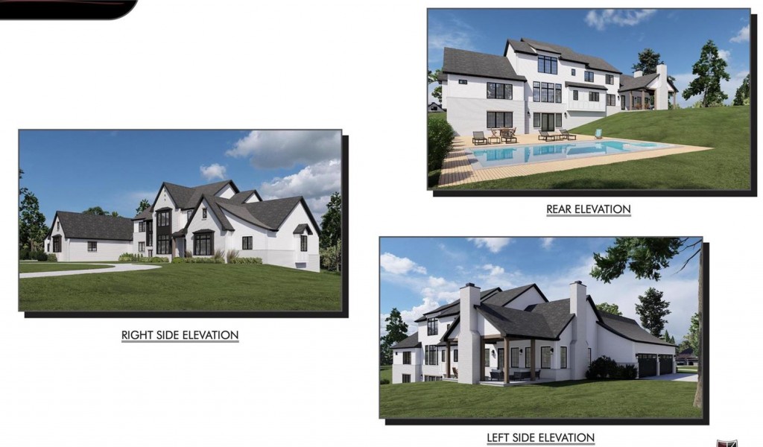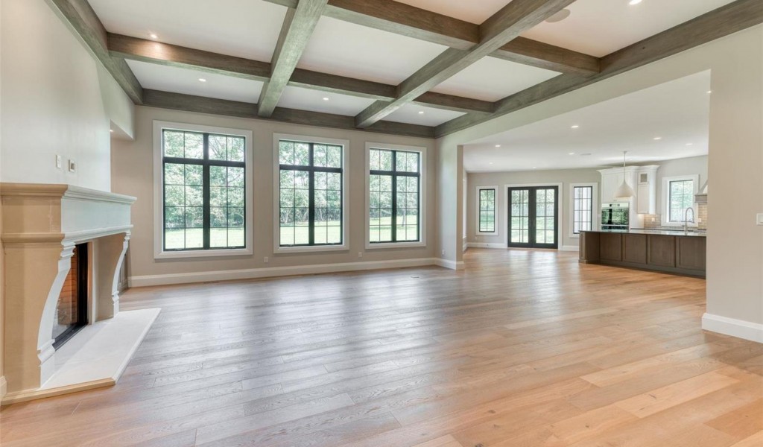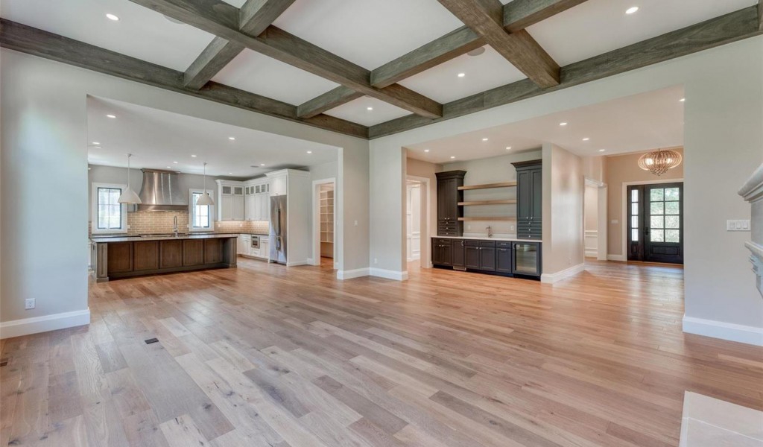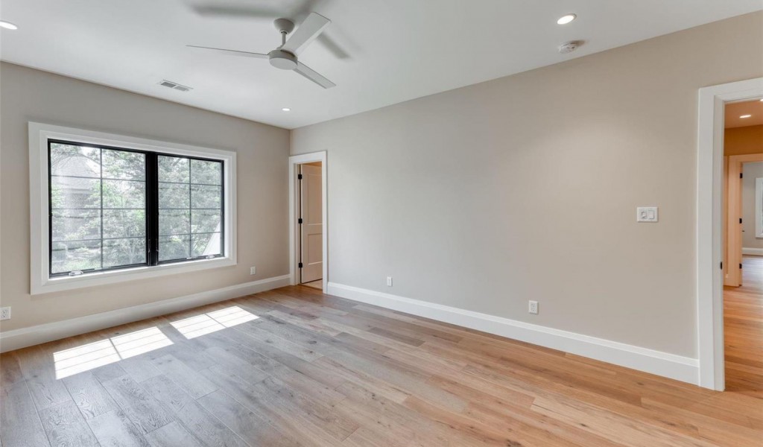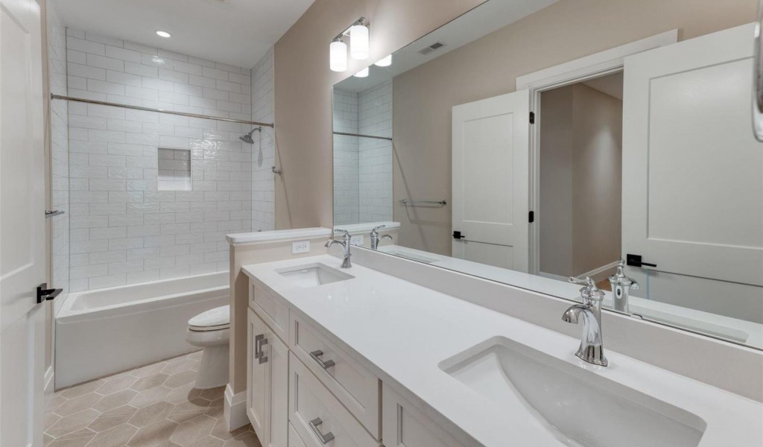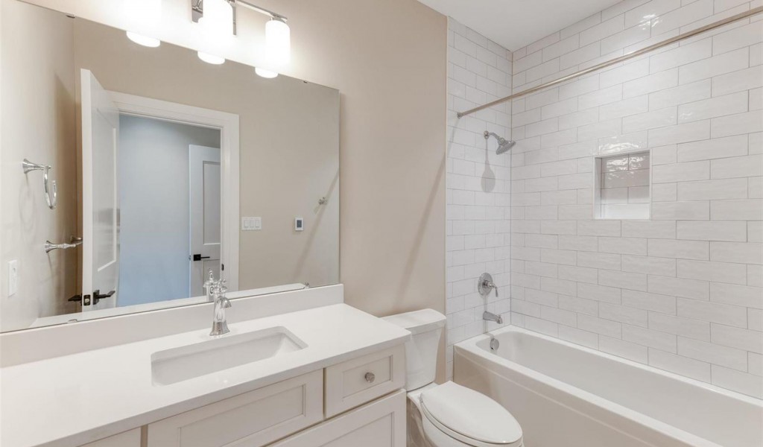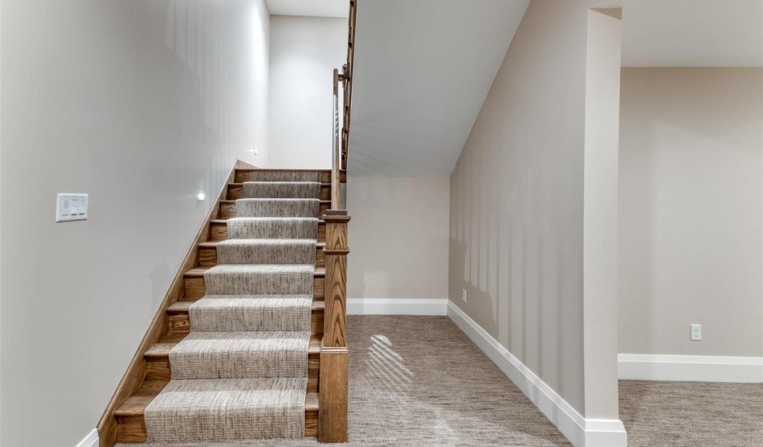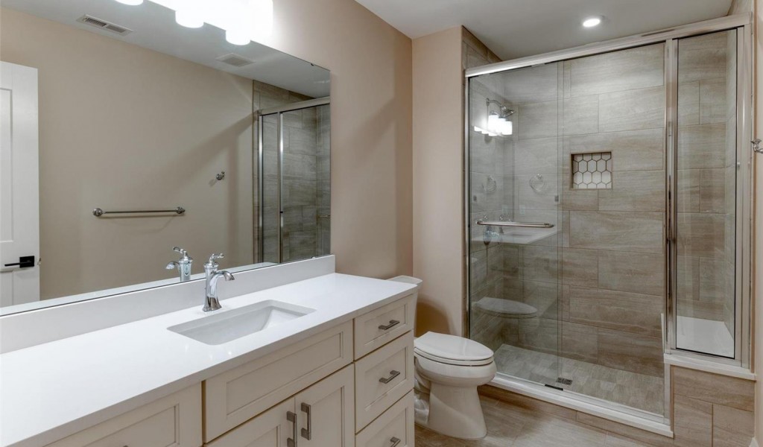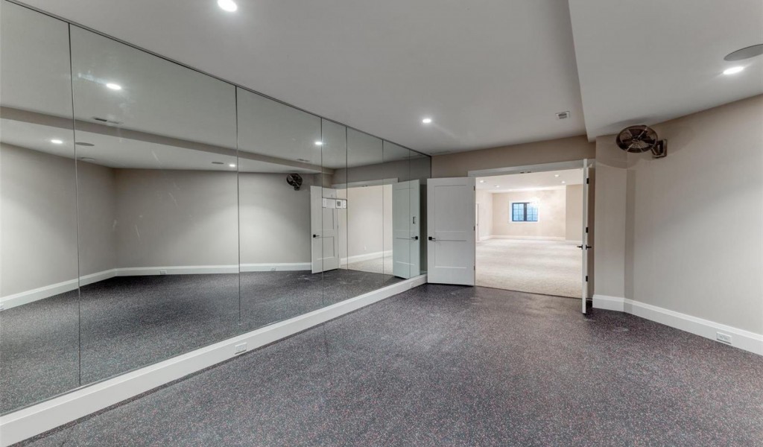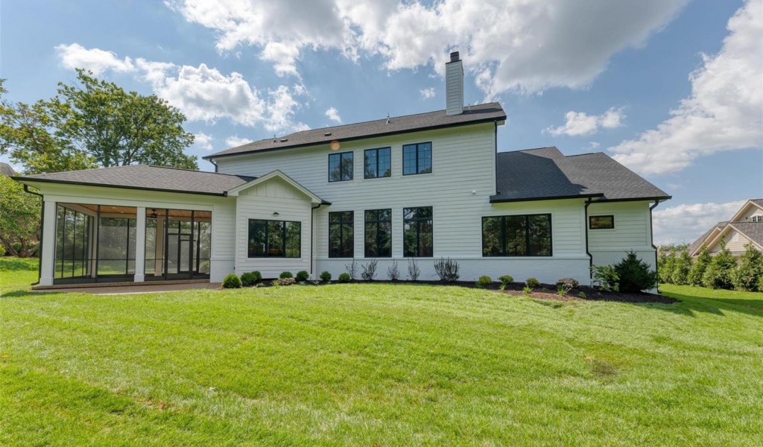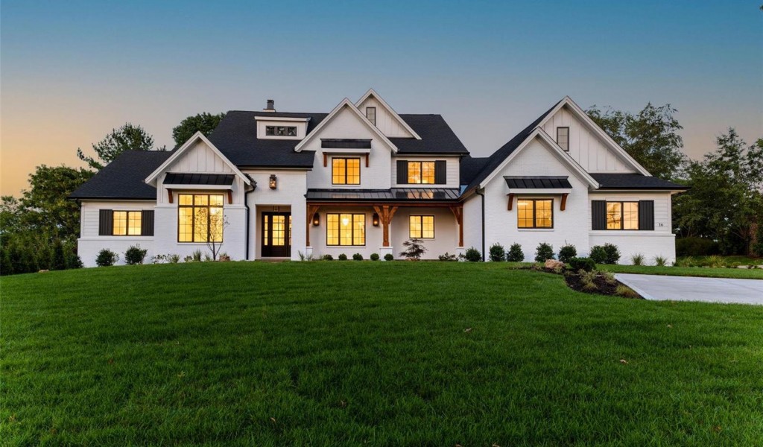Description
Build your dream home on a 2-acre lot in town & country with kemp signature homes. the telluride model offers modern farmhouse architecture with 5,700 sqft living space, (4) beds, (4) full bths, (2) half bths, outdoor living, hearth, great room, and luxury master with spt his/hers closets. finished lower level with 1,750 sqft of finished space and a rec room, wet bar, bedroom, and full bath is optional. the purposed home can be repositioned to front along chatsworth place dr. for privacy. partial walkout foundation allows for a pool, sports court, or putting green. based price includes the lot although builder prefers lot to be sold separately (see mls #23006157 for pricing). other floor plans and options are available. completed home photos are of westchester iv, not telluride. see feature sheet and floor plan for more information. please do not walk this lot without approved appointment home is occupied.
Property Type
ResidentialSubdivision
Chatsworth PlaceCounty
Saint LouisStyle
OtherAD ID
43066154
Sell a home like this and save $179,303 Find Out How
Property Details
-
Interior Features
Bedroom Information
- Total Bedroom: 4
Bathroom Information
- Total Baths: 6
- Full Baths: 4
- Half Baths: 2
Interior Features
- Open Floorplan, Walk-in Closet(s), Wet Bar
- Appliances: Dishwasher, Double Oven, Microwave, Electric Oven, Gas Oven, Stainless Steel Appliance(s)
Flooring Information
- Construction Materials: Brick Veneer, Brick, Brk/Stn Veneer Frnt, Vinyl Siding
Heating & Cooling
- Heating: Zoned
- Cooling: Zoned
- WaterSource: Public
-
Property / Lot Details
Lot Information
- Lot Dimensions: 000
- Lot Description: Backs to Trees/Woods, Corner Lot
Property Information
- Property Type: Residential
- Sub Type: New Construction
- Style: Other
-
Listing Information
Listing Price Information
- Original List Price: $2090000
-
Taxes / Assessments
Tax Information
- Annual Tax: $9252
- Tax Year: 2022
-
Virtual Tour, Parking, Multi-Unit Information & Homeowners Association
Parking Information
- Attached Garage: 1
- Attached Garage, Garage Door Opener, Oversized, Rear/Side Entry
-
School, Utilities &Location Details
School Information
- Elementary School: Mason Ridge Elem.
- Junior High School: West Middle
- Senior High School: Parkway West High
Location Information
- Subdivision: Chatsworth Place
- City: Town and Country
- Direction: Clayton Rd west of Mason Rd on the south side of Clayton Rd.
Statistics Bottom Ads 2

Sidebar Ads 1

Learn More about this Property
Sidebar Ads 2

Sidebar Ads 2

Disclaimer: The information being provided by MARIS MLS is for the consumer's personal,
non-commercial use and may not be used for any purpose other than to identify
prospective properties consumer may be interested in purchasing. Any information
relating to real estate for sale referenced on this web site comes from the
Internet Data Exchange (IDX) program of the MARIS MLS. ByOwner.com is not a
Multiple Listing Service (MLS), nor does it offer MLS access. ByOwner.com is a
broker participant of MARIS MLS. This web site may reference real estate
listing(s) held by a brokerage firm other than the broker and/or agent who owns
this web site.
Properties displayed may be listed or sold by various participants in the MLS
BuyOwner last updated this listing Fri Oct 20 2023
- MLS: MAR23006101
- LISTING PROVIDED COURTESY OF: ,
- SOURCE: MARIS MLS
is a Home, with 4 bedrooms which is recently sold, it has 5,782 sqft, 5,782 sized lot, and 4 parking. are nearby neighborhoods.




