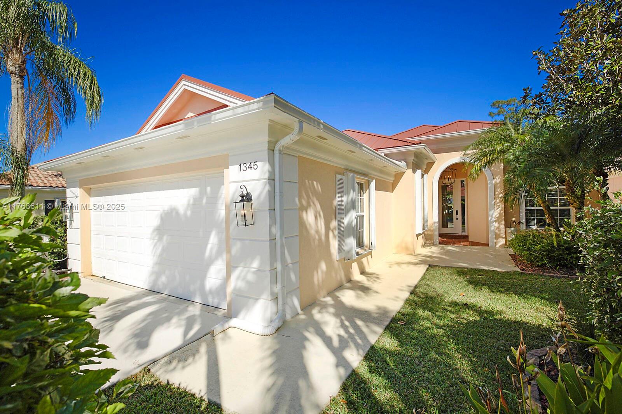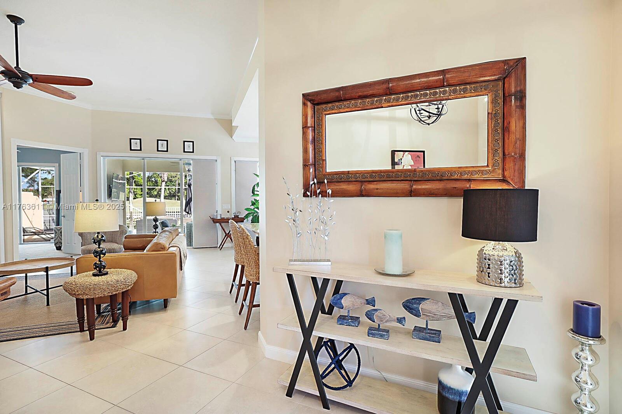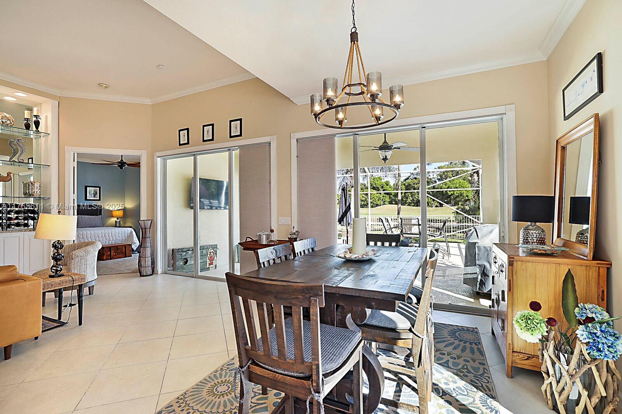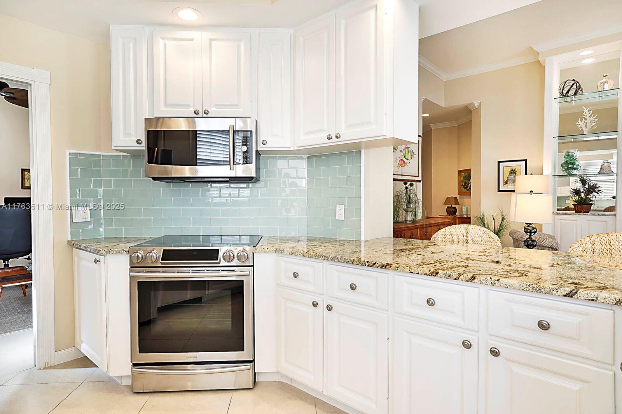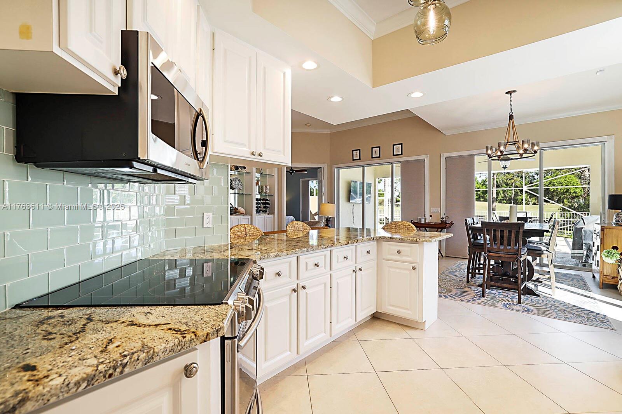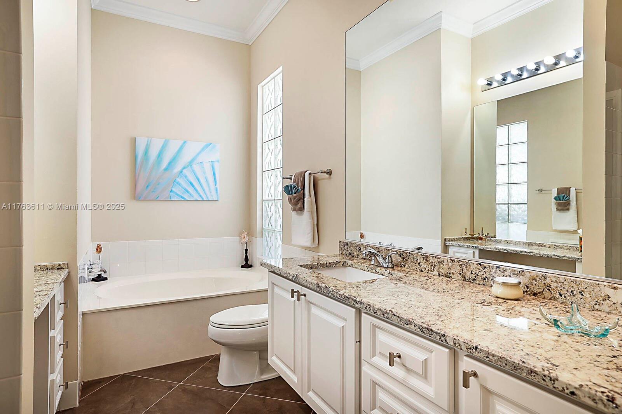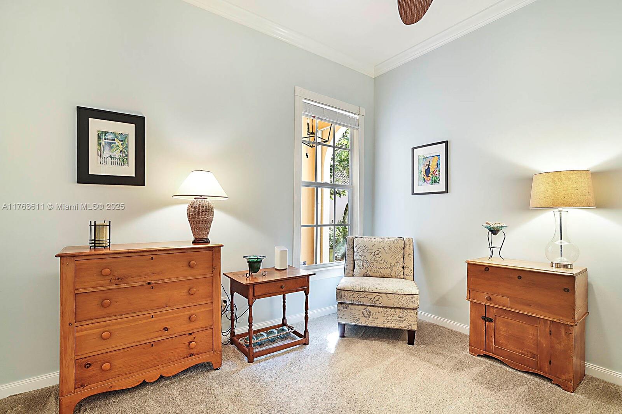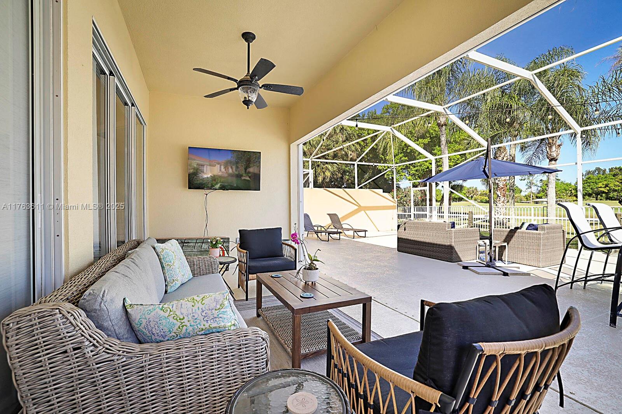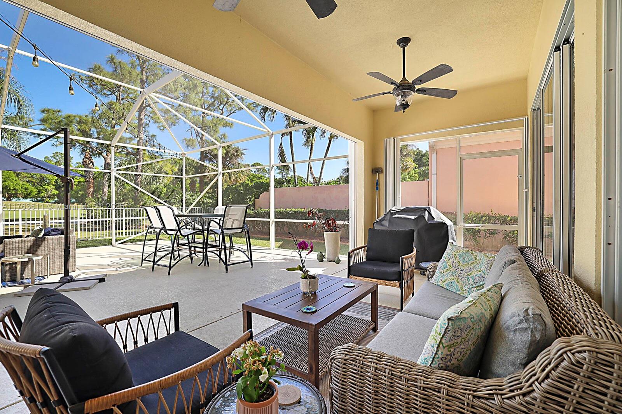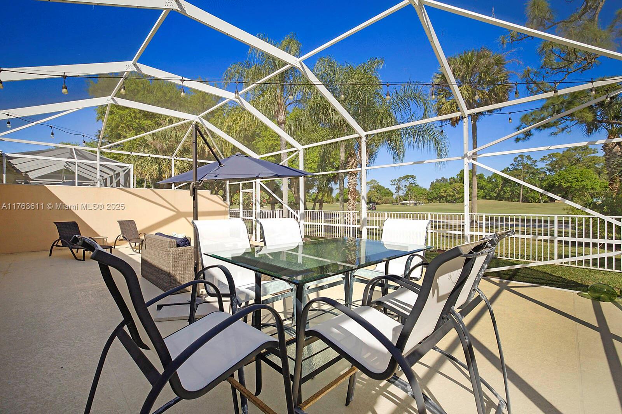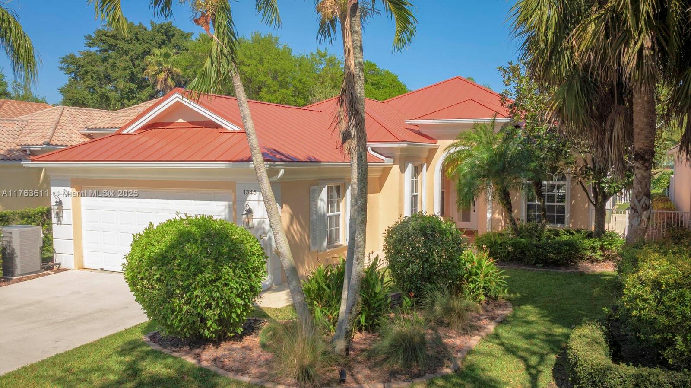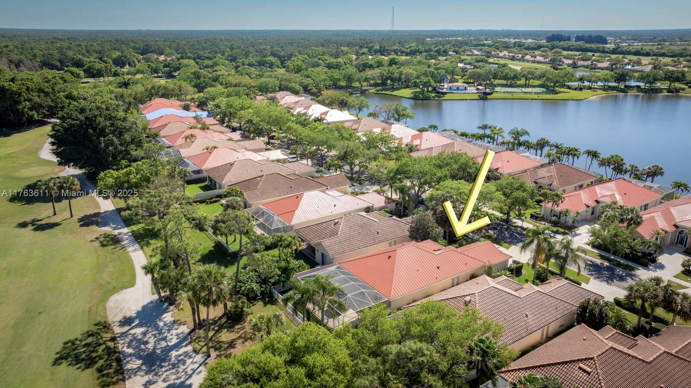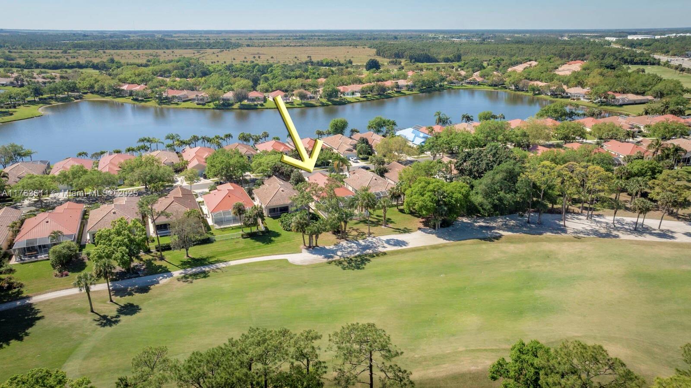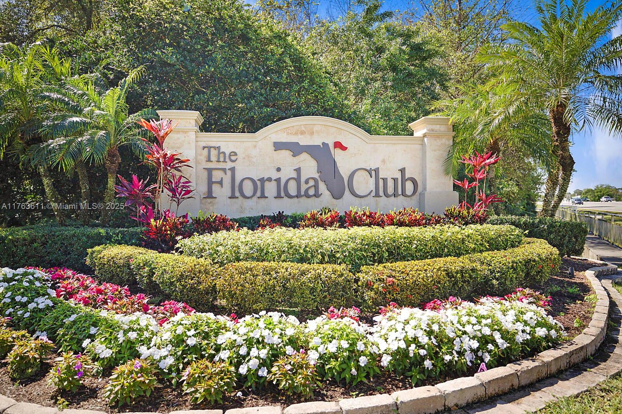Description
Enter this lovely home through a welcoming foyer into an open-concept layout, maximizing space and natural light. with the additional flex room on your right as you enter, you’ll appreciate the spaciousness of the home with 3 full bedrooms and 2.5 bathrooms. high ceilings enhanced with crown molding and large windows create an airy and inviting atmosphere throughout the house. the kitchen features granite countertops and tile backsplash with stainless steel appliances. feel secure with the new metal roof and easy close accordion shutters for 100% storm protection. this property features a 1,000 square foot screened in lanai, providing the perfect spot for relaxing or entertaining while enjoying florida weather and your picturesque golf course view of the 10th fairway.
Property Type
ResidentialSubdivision
Florida ClubCounty
MartinStyle
Detached,OneStoryAD ID
49010728
Sell a home like this and save $37,241 Find Out How
Property Details
-
Interior Features
Bathroom Information
- Total Baths: 3
- Full Baths: 2
- Half Baths: 1
Interior Features
- BreakfastBar,BedroomOnMainLevel,DualSinks,EntranceFoyer,EatInKitchen,FirstFloorEntry,LivingDiningRoom,MainLevelPrimary,SplitBedrooms,SeparateShower,VaultedCeilings,CentralVacuum
- Roof: Metal
Roofing Information
- Metal
Flooring Information
- Tile
Heating & Cooling
- Heating: Central,Electric
- Cooling: CeilingFans,Electric
-
Exterior Features
Building Information
- Year Built: 1998
Exterior Features
- EnclosedPorch,Fence,Patio,RoomForPool,StormSecurityShutters
-
Property / Lot Details
Lot Information
- Lot Description: SprinklersAutomatic,LessThanQuarterAcre
- Main Square Feet: 6792
Property Information
- Subdivision: FLORIDA CLUB
-
Listing Information
Listing Price Information
- Original List Price: $629000
-
Taxes / Assessments
Tax Information
- Annual Tax: $4735
-
Virtual Tour, Parking, Multi-Unit Information & Homeowners Association
Parking Information
- Attached,Driveway,Garage,GarageDoorOpener
Homeowners Association Information
- Included Fees: CommonAreaMaintenance,CableTv,Internet,MaintenanceGrounds,RecreationFacilities
- HOA: 314
-
School, Utilities & Location Details
School Information
- Elementary School: Crystal Lake
- Junior High School: Dr. David L. Anderson
- Senior High School: South Fork
Utility Information
- CableAvailable
Location Information
- Direction: I-95 to Stuart exit 101. Go west 1.5 miles on Kanner Highway. Turn left into The Florida Club. Continue straight on Old Royal Drive, passing the golf course clubhouse. Enter throughThe Lakes Gate. Take the 1st right on Eagleglen. Home is on the right.
Statistics Bottom Ads 2

Sidebar Ads 1

Learn More about this Property
Sidebar Ads 2

Sidebar Ads 2

BuyOwner last updated this listing 03/30/2025 @ 12:58
- MLS: A11763611
- LISTING PROVIDED COURTESY OF: Sandra Casey, The Keyes Company (Tequesta)
- SOURCE: SEFMIAMI
is a Home, with 3 bedrooms which is for sale, it has 2,000 sqft, 6,792 sized lot, and 2 parking. are nearby neighborhoods.



