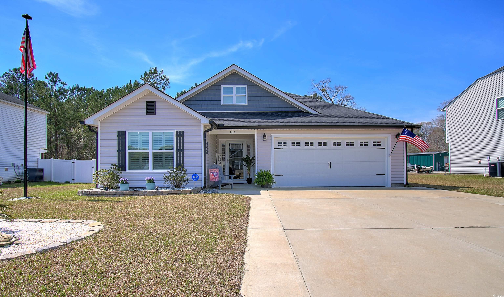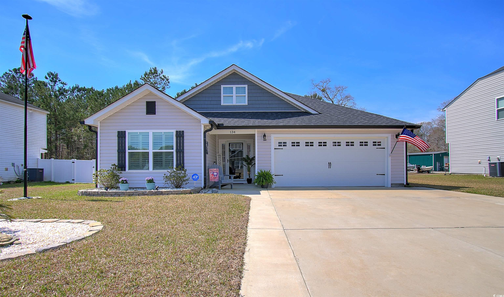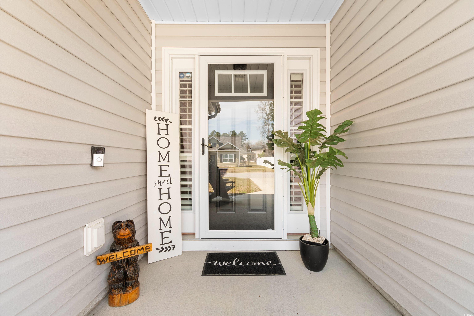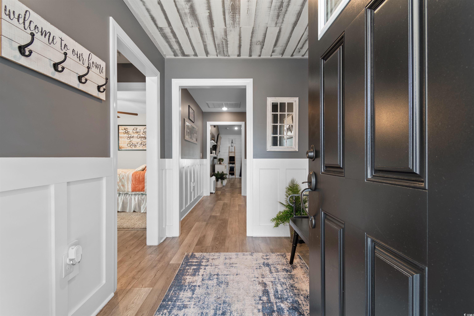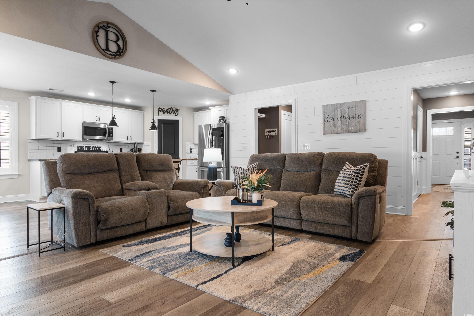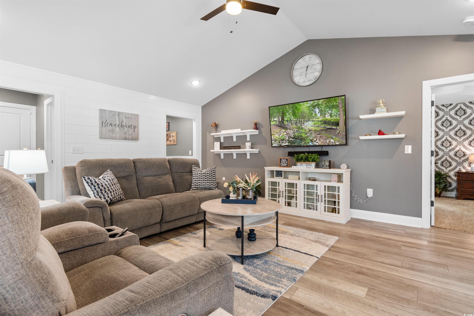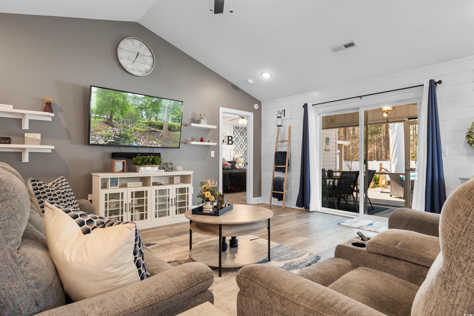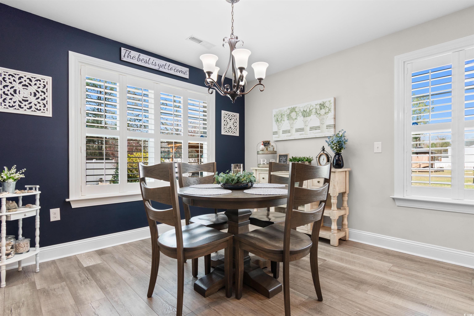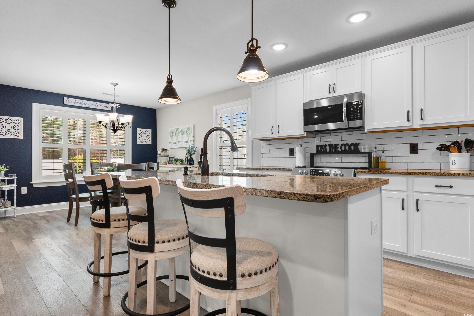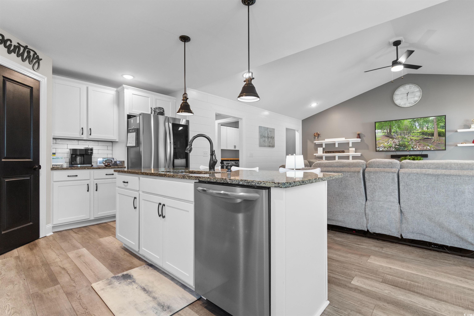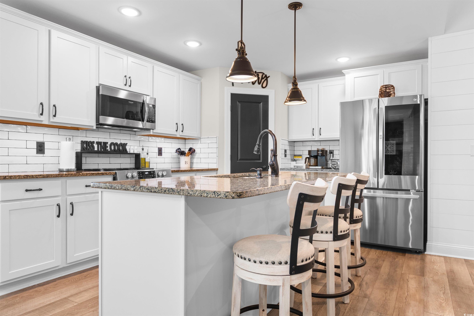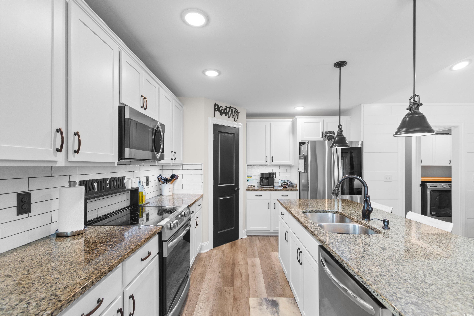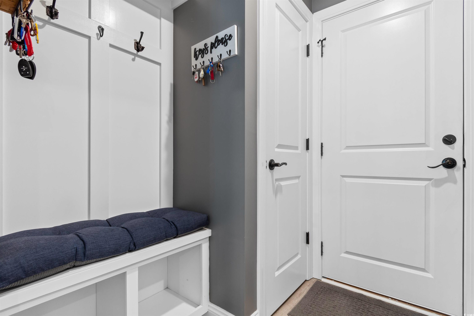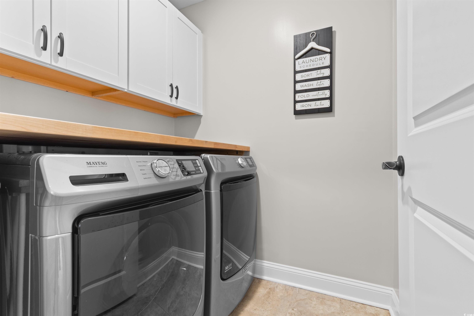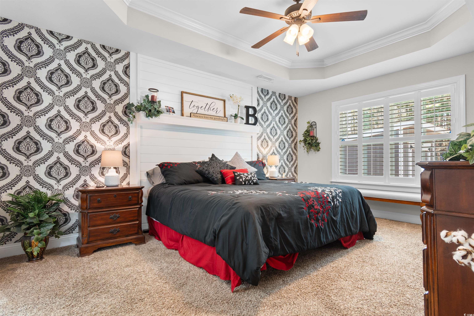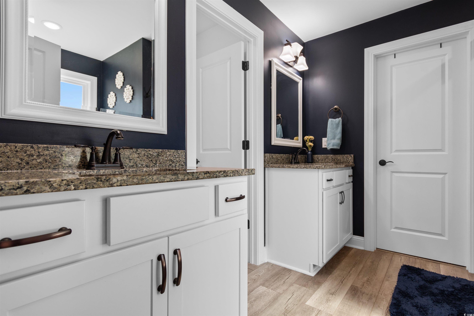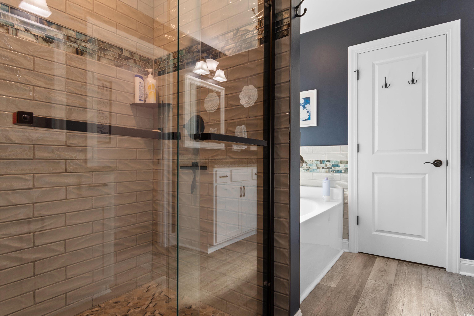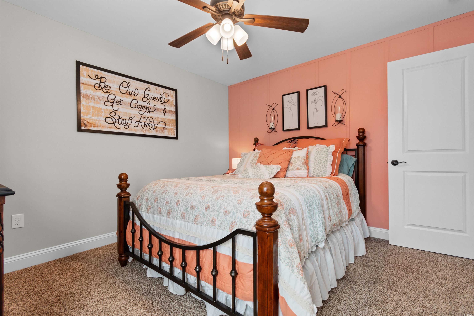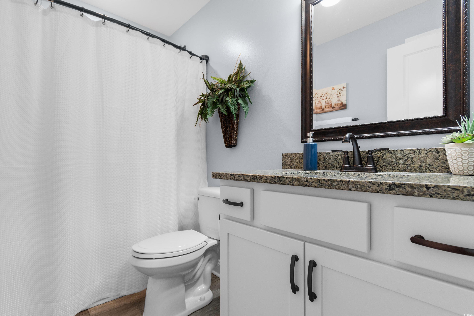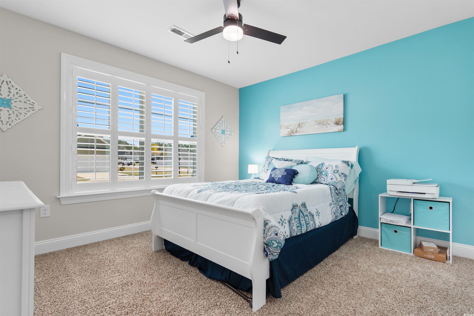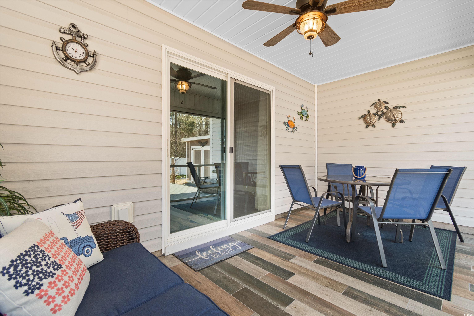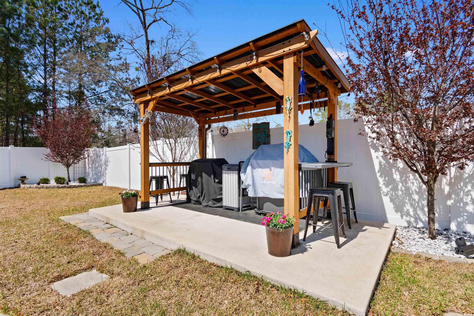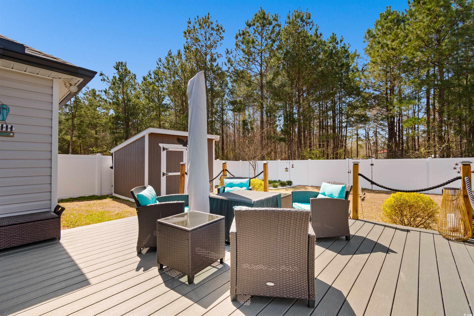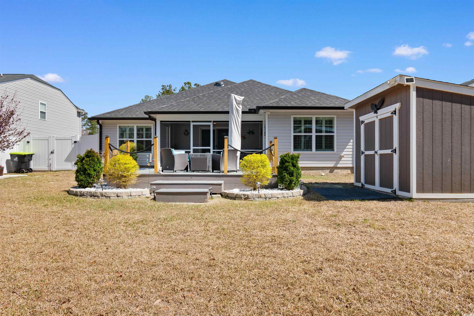Description
Open this saturday and sunday 12 - 2 pm! from the minute you walk into this ranch style home you'll be impressed. every corner of this 3 bedroom, 2 bath home has had attention. you'll need to see it for yourself!! the entry way has a planked ceiling with raised panel walls. bedrooms 2 and 3 are located off the front hall way. both bedrooms have ceiling fans. the great room has vaulted ceilings and a ceiling fan. the room is lined with 2 shiplap walls and the entire room has lvp flooring. the kitchen has all ss appliances which includes a flat top range w/ an airfryer, an lg instaview refrigerator, and fridgidare microwave and dishwasher. the kitchen also features granite countertops, an island with a drop sink, 3 stools and a pantry. the kitchen opens to an eating area with an accent wall. the whole home has plantation shutters. a fun feature is the motion activated lights beneath the kitchen cabinets. off the great room is a mud room with a hall tree and a storage closet. the washer and dryer (just 2 yrs old) closet is off the mud room and has cabinets for storage! the master bedroom has vaulted ceilings and a tray ceiling with ceiling fan. the master bath has 2 separate sinks, a toilet room, a walk in closet, and a newly tiled glassed shower and separate garden tub. the outside is just as great!!! the patio is tiled and has chained shades. there is a 16x16 trex deck built off the patio which is lined with a roped railing for a coastal feel. the backyard also includes a storage shed, an outdoor cooking shack with lights and a ceiling fan, and a well manicured lawn, all behind a 6' white privacy fence. the garage floor has a plastic 12x12 interlocking plastic tiled floor. the attic has pull down stairs and a new attic fan. hvac, roof, and h2o tank are all 2019. bronze finishes throughout. hoa includes trash and common areas.
Property Type
ResidentialSubdivision
Red Bluff VillageCounty
HorryStyle
RanchAD ID
49011432
Sell a home like this and save $20,441 Find Out How
Property Details
-
Interior Features
Bathroom Information
- Full Baths: 2
Interior Features
- KitchenIsland,StainlessSteelAppliances
Flooring Information
- Carpet,LuxuryVinyl,LuxuryVinylPlank
Heating & Cooling
- Heating: Central,Electric
- Cooling: AtticFan,CentralAir
-
Exterior Features
Building Information
- Year Built: 2019
Exterior Features
- Deck,Patio,Storage
-
Property / Lot Details
Lot Information
- Lot Dimensions: 145x69x144x70
Property Information
- Subdivision: Red Bluff Village
-
Listing Information
Listing Price Information
- Original List Price: $369000
-
Virtual Tour, Parking, Multi-Unit Information & Homeowners Association
Parking Information
- Garage: 4
- Driveway,GarageDoorOpener
Homeowners Association Information
- Included Fees: CommonAreas,Trash
- HOA: 45
-
School, Utilities & Location Details
School Information
- Elementary School: Daisy Elementary School
- Junior High School: Loris Middle School
- Senior High School: Loris High School
Utility Information
- CableAvailable,ElectricityAvailable,PhoneAvailable,SewerAvailable,UndergroundUtilities,WaterAvailable
Location Information
- Direction: Rt 90 to Highway 31 E, through light at 905, right turn onto Winding Path. Home on right.
Statistics Bottom Ads 2

Sidebar Ads 1

Learn More about this Property
Sidebar Ads 2

Sidebar Ads 2

BuyOwner last updated this listing 04/05/2025 @ 13:02
- MLS: 2506886
- LISTING PROVIDED COURTESY OF: Tricia Tennyson, RE/MAX Southern Shores NMB
- SOURCE: CCAR
is a Home, with 3 bedrooms which is for sale, it has 1,644 sqft, 1,644 sized lot, and 0 parking. are nearby neighborhoods.


