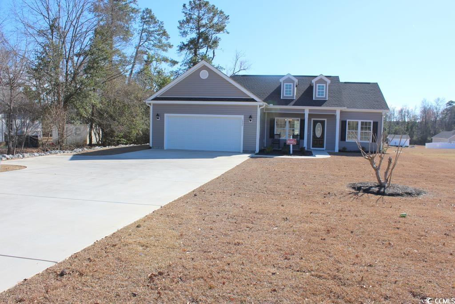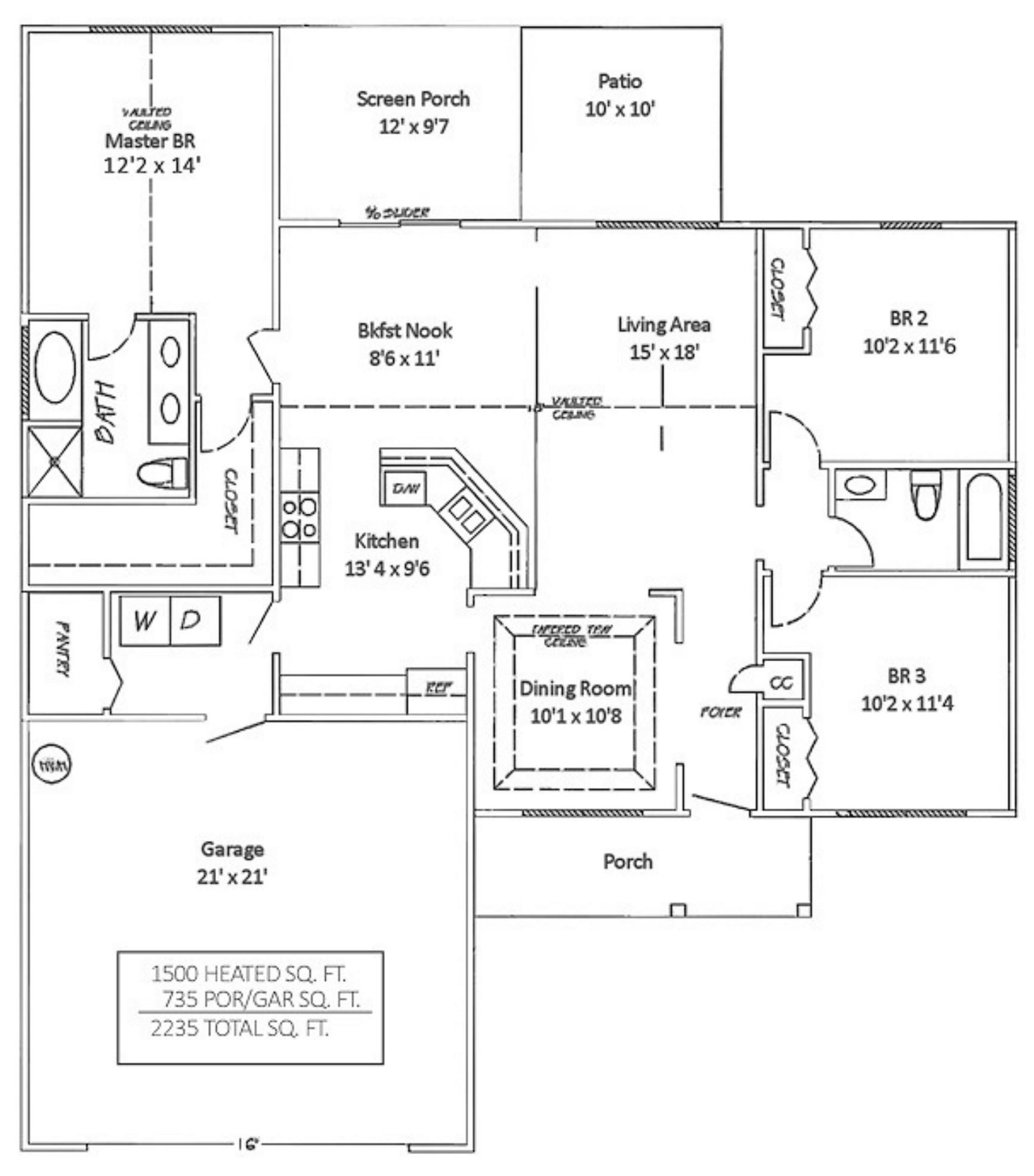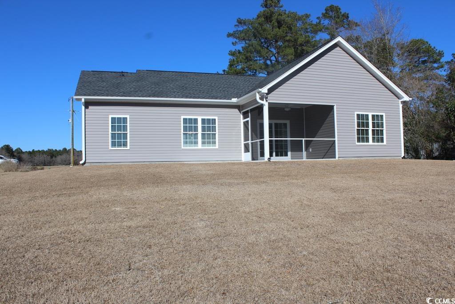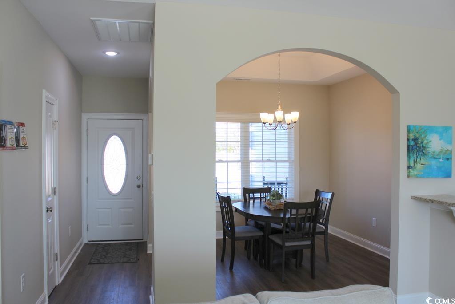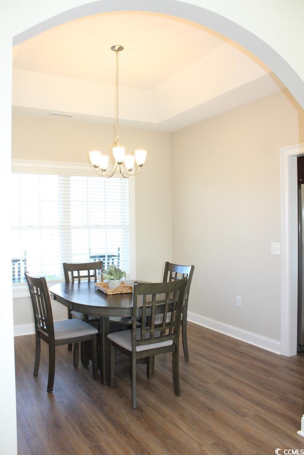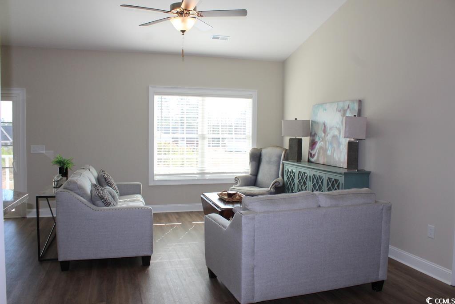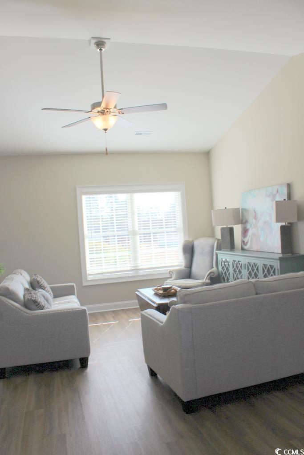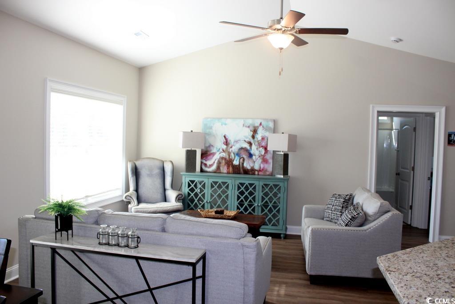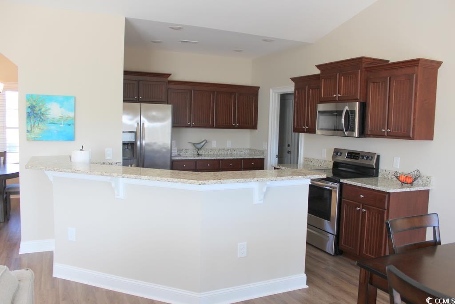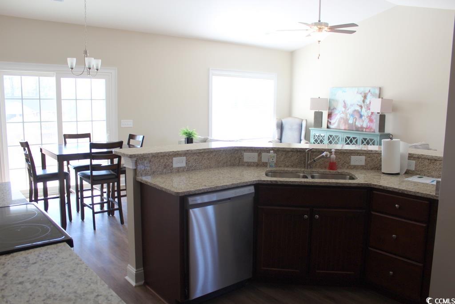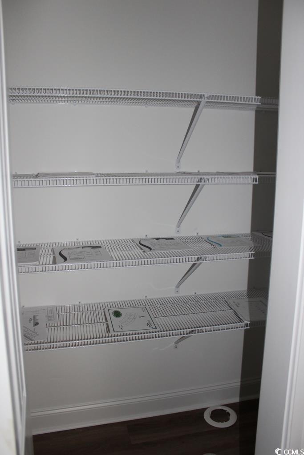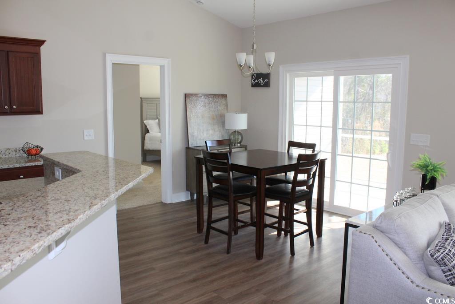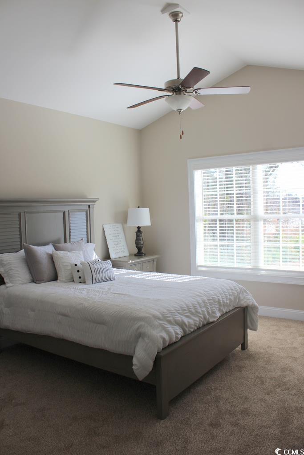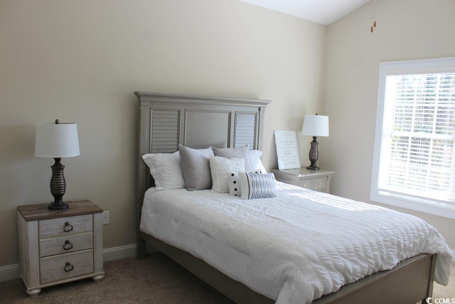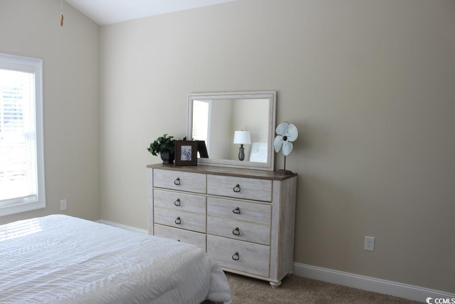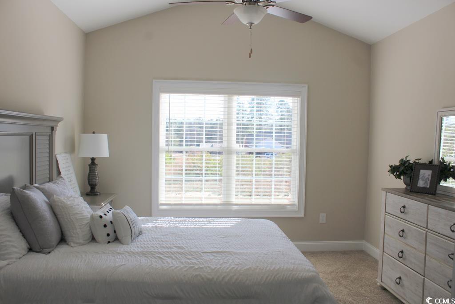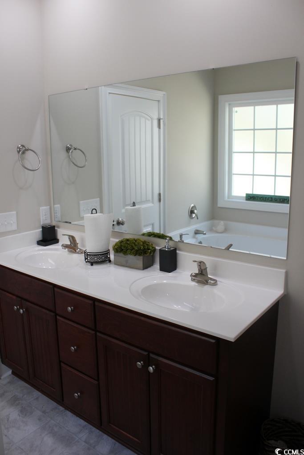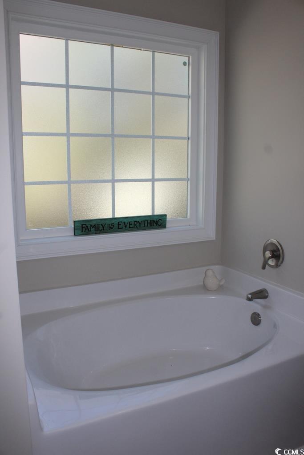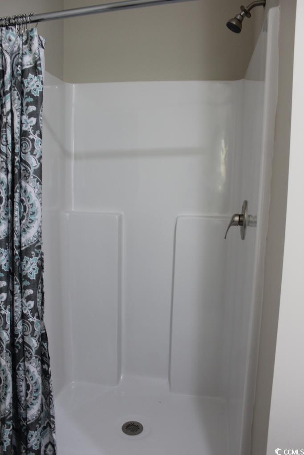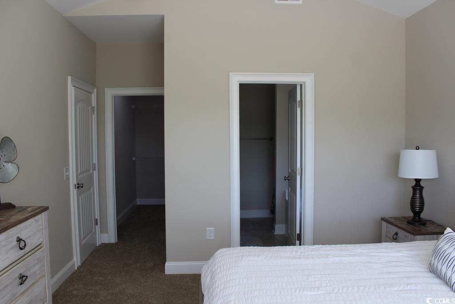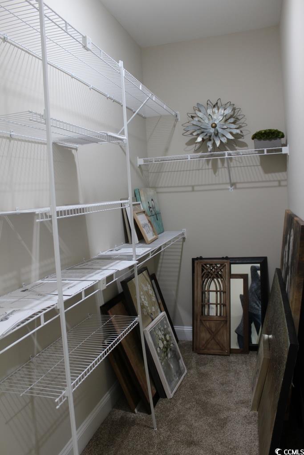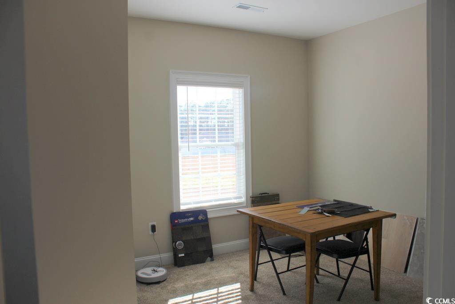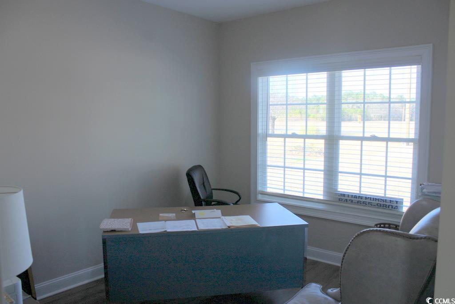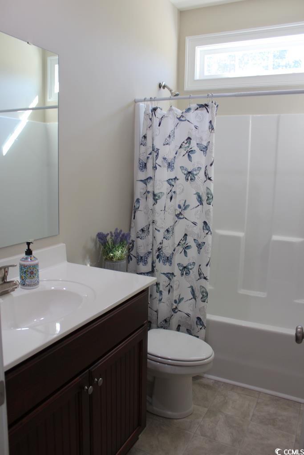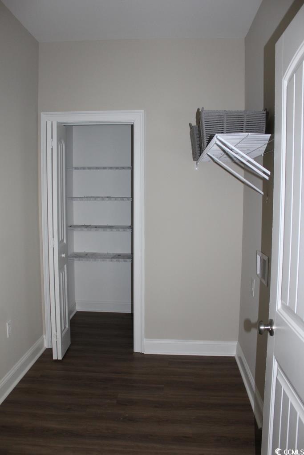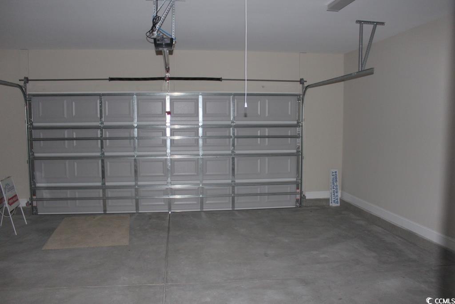Description
[]no hoa or deed restrictions! large 0.67 acre homesite .move in ready! former model home. the hickory is a beautiful, open, 3 bedroom 2 bath floor plan with a front porch and a rear screened porch and patio. kitchen has stainless steel appliances including a refrigerator, dishwasher, and microwave, granite countertops, custom solid wood cabinets, breakfast nook, and a pantry. formal dining room has a tray ceiling, breakfast nook, living room has a vaulted ceiling with ceiling fan. large owners bedroom with walk-in closet, and bathroom with double bowl sinks, walk-in shower and a garden tub. blinds package included. waterproof, wood-look luxury vinyl plank flooring in the entry, hallway, dining room, living room, kitchen and laundry room. finished and painted 2-car garage with garage door opener and pull down stairs to attic storage above.award winning local builder. aynor schools. close to hwy 22, and hwy 319. square footage is approximate and not guaranteed. buyer is responsible for verification. our standard features include gutters, sodded yard with irrigation system, garage walls finished and painted,garage openers with remotes, pull down stairs to attic floored storage, ceiling fans (per plan) 3 ¼” window casings, 5 ¼” baseboards,choice of paint colors, white painted ceilings, stainless steel kitchen appliances, recessed can lights in kitchen, custom built wood cabinets with crown molding and knobs, double sink vanity in owner bathroom, along with a garden tub and separate shower (most plans), windows in the bathrooms, front porch, rear screened porch (most plans), rear concrete patio, 2 coach lights at garage, 2 floodlights, 30 year architectural shingles, window screens, and shutters (per plan). square footage is approximate and not guaranteed, buyer is responsible for verification.
Property Type
ResidentialSubdivision
Not Within A SubdivisionCounty
HorryStyle
RanchAD ID
45407376
Sell a home like this and save $17,855 Find Out How
Property Details
-
Interior Features
Bathroom Information
- Full Baths: 2
Interior Features
- Attic,PermanentAtticStairs,SplitBedrooms,WindowTreatments,BreakfastBar,BedroomonMainLevel,BreakfastArea,EntranceFoyer,StainlessSteelAppliances,SolidSurfaceCounters
Flooring Information
- Carpet,LuxuryVinyl,LuxuryVinylPlank,Vinyl
Heating & Cooling
- Heating: Central,Electric
- Cooling: CentralAir
-
Exterior Features
Building Information
- Year Built: 2023
Exterior Features
- SprinklerIrrigation,Patio
-
Property / Lot Details
Lot Information
- Lot Dimensions: 90'x324'x91'x324'
- Lot Description: OutsideCityLimits,Rectangular
Property Information
- Subdivision: Not within a Subdivision
-
Listing Information
Listing Price Information
- Original List Price: $349900
-
Virtual Tour, Parking, Multi-Unit Information & Homeowners Association
Parking Information
- Garage: 4
- Attached,Garage,TwoCarGarage,GarageDoorOpener
-
School, Utilities & Location Details
School Information
- Elementary School: Aynor Elementary School
- Junior High School: Aynor Middle School
- Senior High School: Aynor High School
Utility Information
- CableAvailable,ElectricityAvailable,PhoneAvailable,SewerAvailable,WaterAvailable
Location Information
- Direction: Located off Hwy 319 in Aynor, diagonal from KJ's Grocery Store. From Hwy 22: Take Hwy 319 towards Aynor, the home will be on the left just before KJ's Grocery Store.
Statistics Bottom Ads 2

Sidebar Ads 1

Learn More about this Property
Sidebar Ads 2

Sidebar Ads 2

BuyOwner last updated this listing 03/31/2025 @ 12:03
- MLS: 2407596
- LISTING PROVIDED COURTESY OF: Robbie Ash, The Litchfield Co RE-New Homes
- SOURCE: CCAR
is a Home, with 3 bedrooms which is recently sold, it has 1,500 sqft, 1,500 sized lot, and 2 parking. are nearby neighborhoods.


