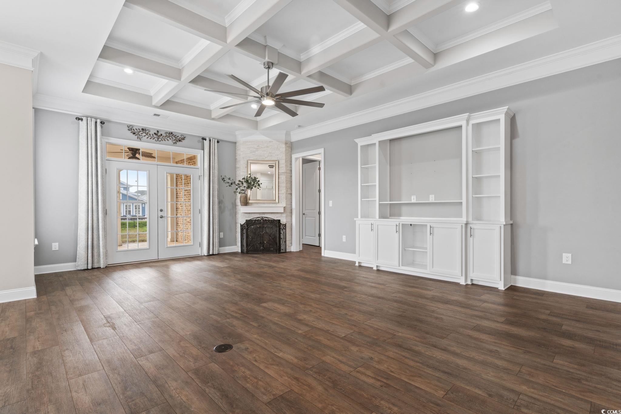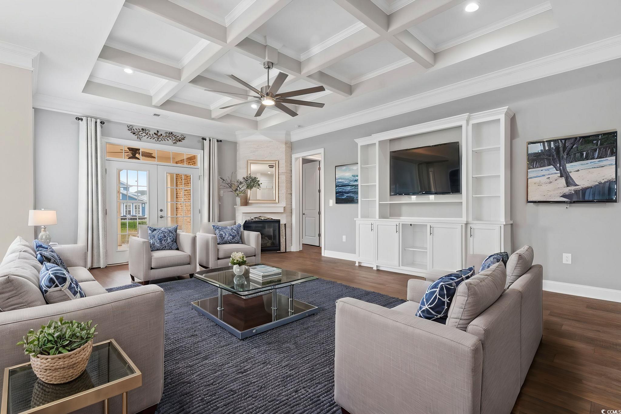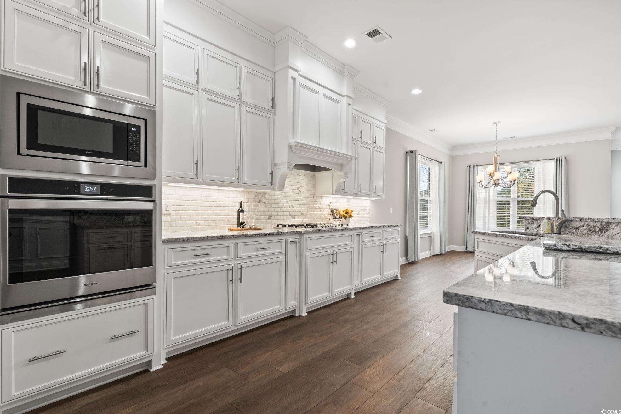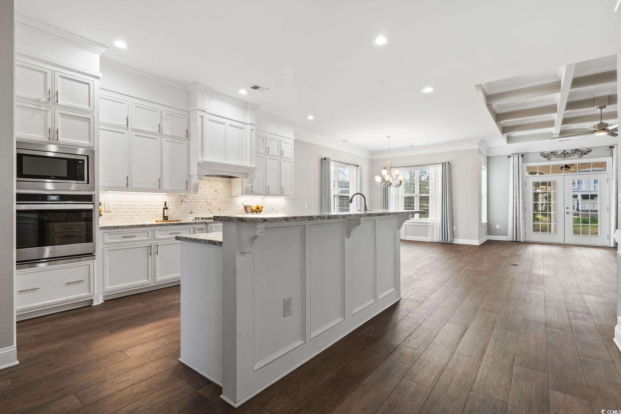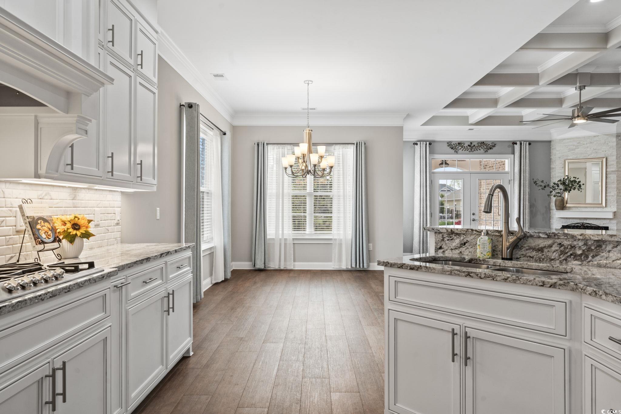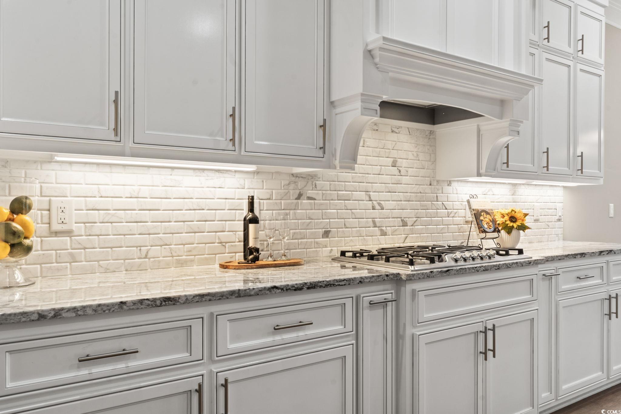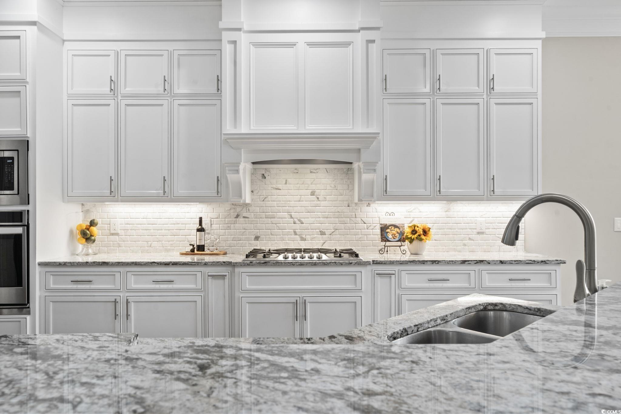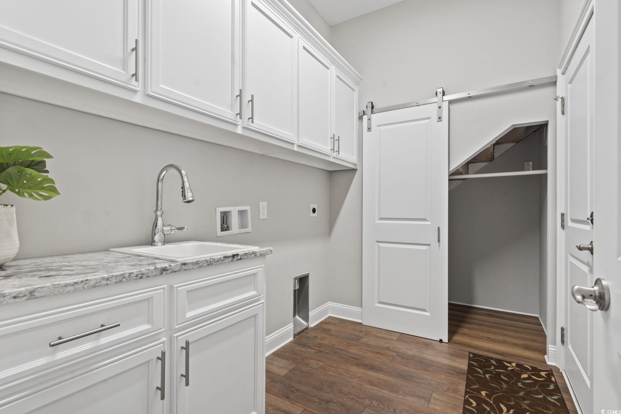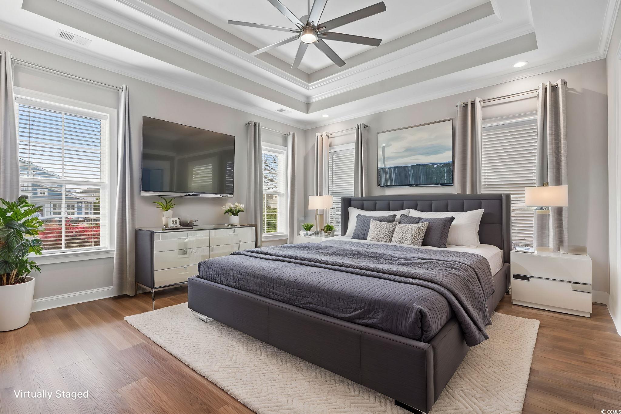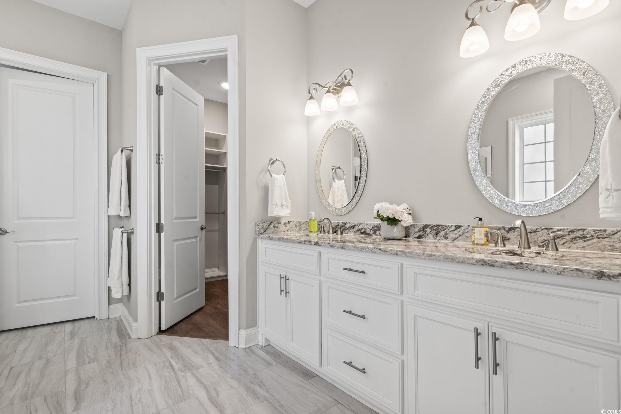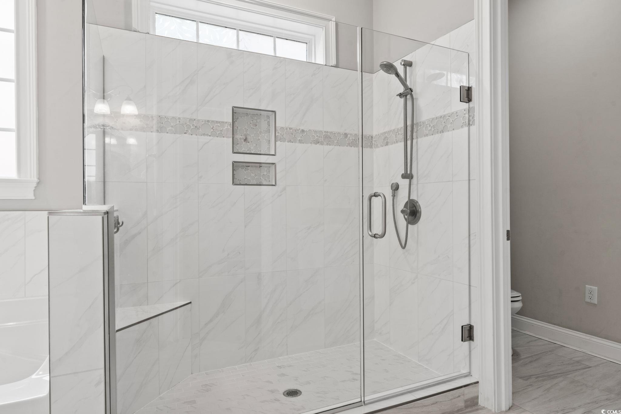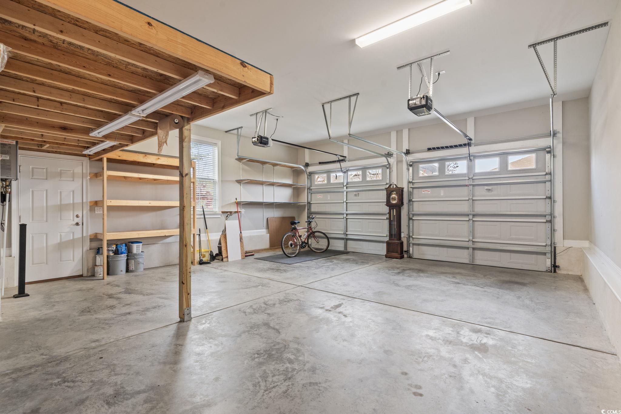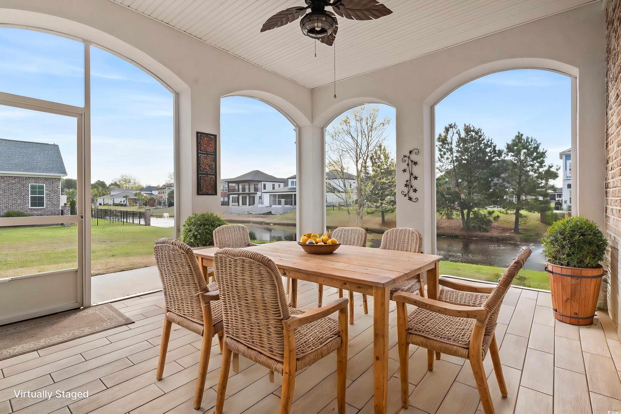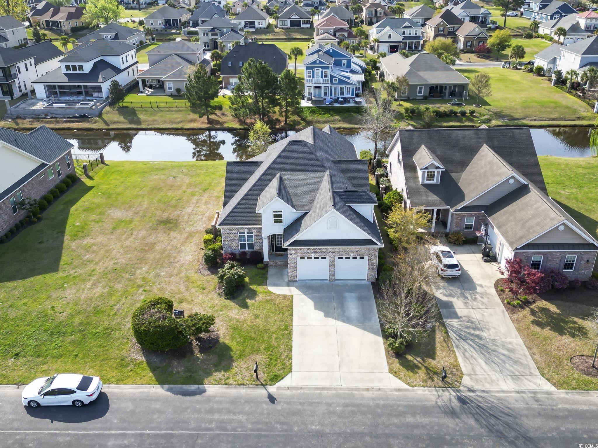Description
Discover luxury living in this stunning new custom home, located in a premier gated intracoastal waterway community. designed with an open-concept layout and high-end finishes, this home offers exceptional style and functionality. the gourmet kitchen boasts 42” custom cabinetry with crown molding, granite countertops, a large island, a breakfast bar, a cozy breakfast nook, stainless steel appliances, and ceramic tile flooring. the great room is an inviting space with coffered ceilings, two-piece crown molding, a gas fireplace with custom built-in bookshelves, and rich hardwood flooring. the spacious master suite features a tray ceiling, hardwood floors, a large walk-in closet, and a spa-like en-suite bath with a custom double vanity with granite, a garden tub, a large tiled shower, and brushed nickel finishes. the elegant dining room showcases hardwood flooring and chair rail detailing. step outside to enjoy lake views from the large screened porch and back patio, perfect for relaxation or entertaining. additional features include an upgraded landscaping package, an irrigation system, and a painted garage. this sought-after community offers resort-style amenities, including a gated entry, a clubhouse with a large pool, tennis courts, boat storage, a boat ramp with direct intracoastal access, a waterfront gazebo with a scenic walkway, and a playground. don’t miss the chance to own this exceptional home in an unbeatable location!
Property Type
ResidentialSubdivision
Carolina Waterway PlanCounty
HorryStyle
ContemporaryAD ID
49188070
Sell a home like this and save $43,898 Find Out How
Property Details
-
Interior Features
Bathroom Information
- Full Baths: 3
Interior Features
- WindowTreatments,BreakfastBar,BedroomOnMainLevel,KitchenIsland,StainlessSteelAppliances,SolidSurfaceCounters
Flooring Information
- LuxuryVinyl,LuxuryVinylPlank
Heating & Cooling
- Heating: Central
- Cooling: CentralAir
-
Exterior Features
Building Information
- Year Built: 2020
Exterior Features
- SprinklerIrrigation,Porch,Patio
-
Property / Lot Details
Lot Information
- Lot Description: CulDeSac,LakeFront,OutsideCityLimits,PondOnLot,Rectangular
Property Information
- Subdivision: Carolina Waterway Plan
-
Listing Information
Listing Price Information
- Original List Price: $739950
-
Virtual Tour, Parking, Multi-Unit Information & Homeowners Association
Parking Information
- Garage: 4
- Detached,Garage,TwoCarGarage,GarageDoorOpener
Homeowners Association Information
- Included Fees: AssociationManagement,CommonAreas,Pools,RecreationFacilities
- HOA: 106
-
School, Utilities & Location Details
School Information
- Elementary School: River Oaks Elementary
- Junior High School: Ocean Bay Middle School
- Senior High School: Carolina Forest High School
Utility Information
- CableAvailable,ElectricityAvailable,SewerAvailable,UndergroundUtilities,WaterAvailable
Location Information
- Direction: River Oaks to Biltmore Dr. Left onto Ashboro Ct.
Statistics Bottom Ads 2

Sidebar Ads 1

Learn More about this Property
Sidebar Ads 2

Sidebar Ads 2

BuyOwner last updated this listing 04/05/2025 @ 01:53
- MLS: 2508237
- LISTING PROVIDED COURTESY OF: Dawn Wade, Keller Williams Innovate South
- SOURCE: CCAR
is a Home, with 4 bedrooms which is for sale, it has 2,754 sqft, 2,754 sized lot, and 2 parking. are nearby neighborhoods.






