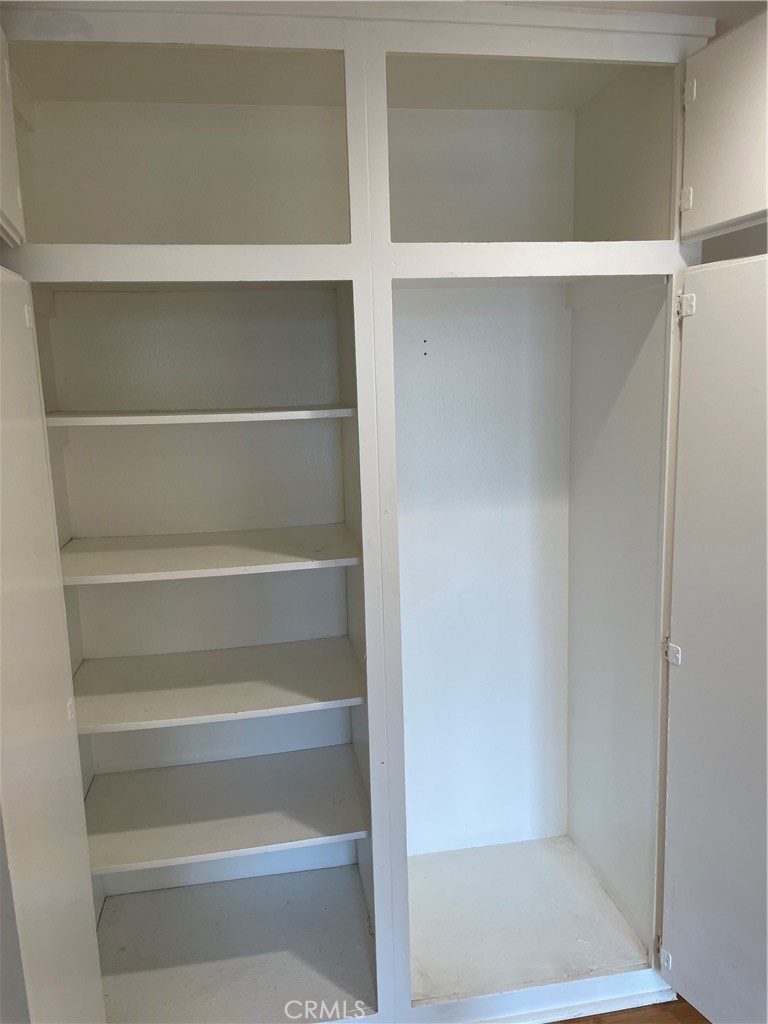Description
Gorgeous condominium located in the walk-the-dog legacy park neighborhood of marion cannon park with amazing amenities nearby! the highly sought after upper level 3 bedroom 2 bathroom condo has cathedral ceilings giving the master bedroom and living room an expansive feel. this open concept space allows a variety of setups for furniture on top of the bamboo flooring placed throughout the condo. kitchen has gorgeous cabinets with granite countertops and stainless steel appliances with a breakfast bar into the living room. dining area that can fit your dining room table and chairs or? office space? master bedroom suite has a large triple door closet and nicely appointed bathroom. 2 other bedrooms have large closets and lots of light. hallway has a large storage cabinet, utility closet, coat closet and central hvac. this condominium has an assigned garage with storage and another assigned parking spot. both are a short walking distance away. the association has on-site community amenities including an indoor pool/spa, tennis court, gym, shared laundry facility, and a community picnic and greenspace area. close to a variety of shopping/entertainment/restaurants/transportation including but not limited to: walmart, kohls, starbucks, chipotle, golf n stuff and is 5 minutes away from 101 freeway, 10 minutes to beaches and is 15-20 minutes away from cal state university channel islands. possibly both fha and va approved. verify with your lender.
Property Type
ResidentialCounty
VenturaStyle
ContemporaryAD ID
47892268
Sell a home like this and save $26,434 Find Out How
Property Details
-
Interior Features
Bedroom Information
- Total Bedrooms : 3
Bathroom Information
- Total Baths: 2
- Full Baths: 2
Water/Sewer
- Water Source : Public
- Sewer : Public Sewer
Interior Features
- Roof : Composition
- Exterior Property Features : Sport Court
- Interior Features: Beamed Ceilings,Breakfast Bar,Balcony,Cathedral Ceiling(s),Separate/Formal Dining Room,Granite Counters,High Ceilings,Open Floorplan,Recessed Lighting,Storage
- Windows: Double Pane Windows
- Property Appliances: Built-In Range,Dishwasher,Electric Oven,Electric Range,Disposal,Refrigerator,Vented Exhaust Fan,Water Heater
- Fireplace: None
- Flooring: Bamboo
Cooling Features
- Central Air
- Air Conditioning
Heating Source
- Central,Forced Air
- Has Heating
Fireplace
- Fireplace Features: None
- Has Fireplace: 0
-
Exterior Features
Building Information
- Year Built: 1974
- Construction: Stucco,Copper Plumbing
- Roof: Composition
Exterior Features
- Sport Court
Security Features
- Carbon Monoxide Detector(s),Smoke Detector(s)
Pool Features
- Community,Filtered,Heated,Indoor,In Ground,Association
Laundry Features
- Common Area
Patio And Porch
- Concrete,Covered
Fencing
- None
-
Property / Lot Details
Lot Details
- Lot Dimensions Source: Vendor Enhanced
- Lot Size Acres: 0.0261
- Lot Size Source: Assessor
- Lot Size Square Feet: 1135
-
Listing Information
Listing Price Information
- Original List Price: 448,888
- Listing Contract Date: 2024-12-01
Lease Information
- Listing Agreement: Exclusive Right To Sell
-
Taxes / Assessments
Tax Information
- Parcel Number: 1370120525
-
Virtual Tour, Parking, Multi-Unit Information & Homeowners Association
Garage and Parking
- Garage Description: Assigned,Door-Single,Garage,On Site,One Space
Homeowners Association
- Association: Yes
- Association Amenities: Outdoor Cooking Area,Barbecue,Pool,Spa/Hot Tub
- Association Fee: 506
- AssociationFee Frequency: Monthly
- Calculated Total Monthly Association Fees: 506
Rental Info
- Lease Term: Negotiable
-
School, Utilities & Location Details
Other Property Info
- Source Listing Status: Active Under Contract
- Source Neighborhood: VC26 - Victoria Ave. to Kimball Rd.
- Postal Code Plus 4: 6410
- Directions: 101 North/South to Victoria North, West on Telephone Road to Saratoga
- Zoning: R3-5
- Source Property Type: Residential
- Area: VC26 - Victoria Ave. to Kimball Rd.
- Property SubType: Condominium
Building and Construction
- Property Age: 51
- Common Walls: 1 Common Wall
- Property Condition: Updated/Remodeled
- Structure Type: Condominium
- Year Built Source: Assessor
- Total Square Feet Living: 1135
- Entry Level: 2
- Entry Location: 2nd Floor
- Property Attached: Yes
- Levels or Stories: One
- Building Total Stories: 1
- Structure Type: Multi Family
Statistics Bottom Ads 2

Sidebar Ads 1

Learn More about this Property
Sidebar Ads 2

Sidebar Ads 2

Copyright © 2025 by the Multiple Listing Service of the California Regional MLS®. This information is believed to be accurate but is not guaranteed. Subject to verification by all parties. This data is copyrighted and may not be transmitted, retransmitted, copied, framed, repurposed, or altered in any way for any other site, individual and/or purpose without the express written permission of the Multiple Listing Service of the California Regional MLS®. Information Deemed Reliable But Not Guaranteed. Any use of search facilities of data on this site, other than by a consumer looking to purchase real estate, is prohibited.
BuyOwner last updated this listing 01/21/2025 @ 23:13
- MLS: RS24242307
- LISTING PROVIDED COURTESY OF: ,
- SOURCE: CRMLS
is a Home, with 3 bedrooms which is recently sold, it has 1,135 sqft, 1,135 sized lot, and 1 parking. A comparable Home, has bedrooms and baths, it was built in and is located at and for sale by its owner at . This home is located in the city of Ventura , in zip code 93003, this Ventura County Home are nearby neighborhoods.




















































