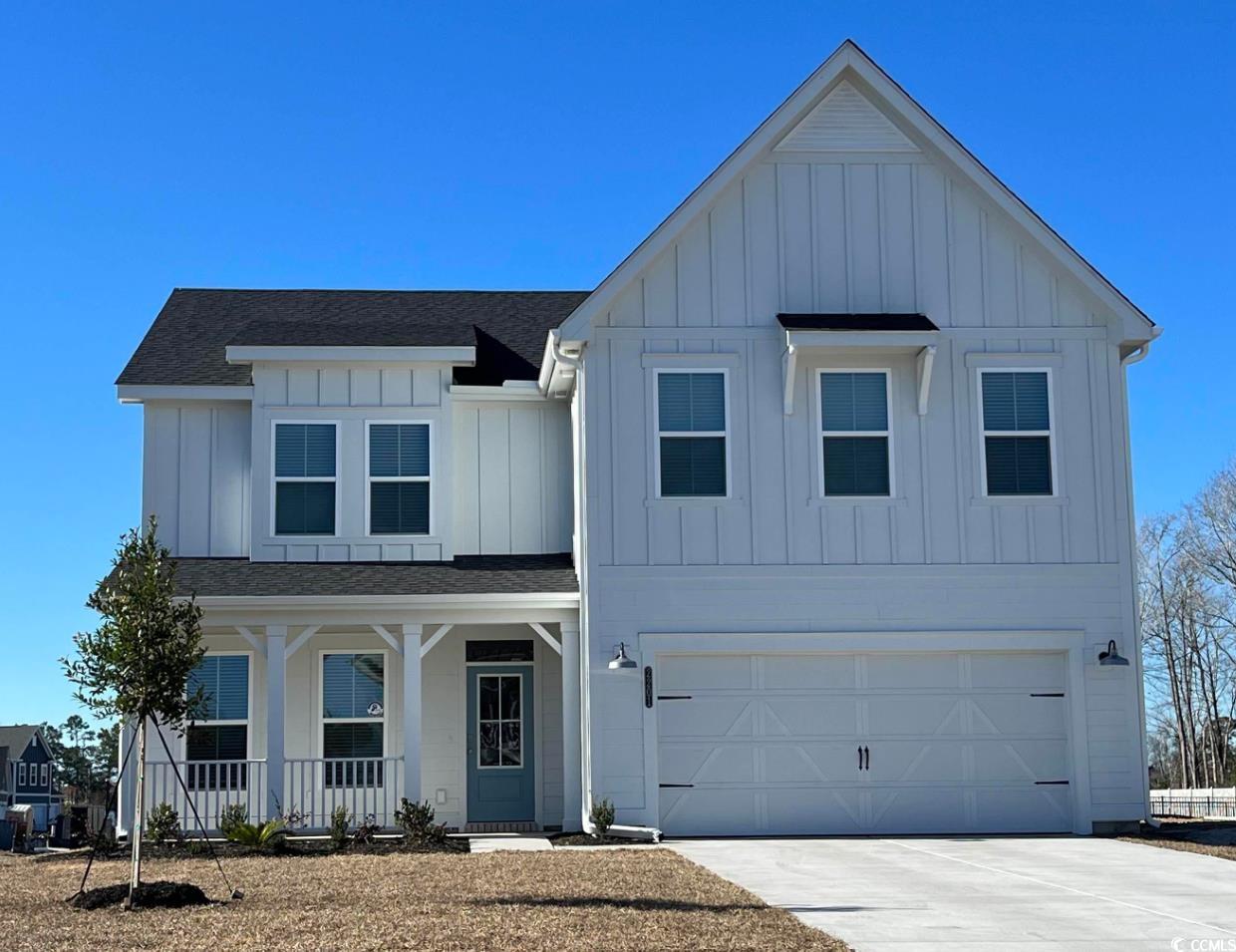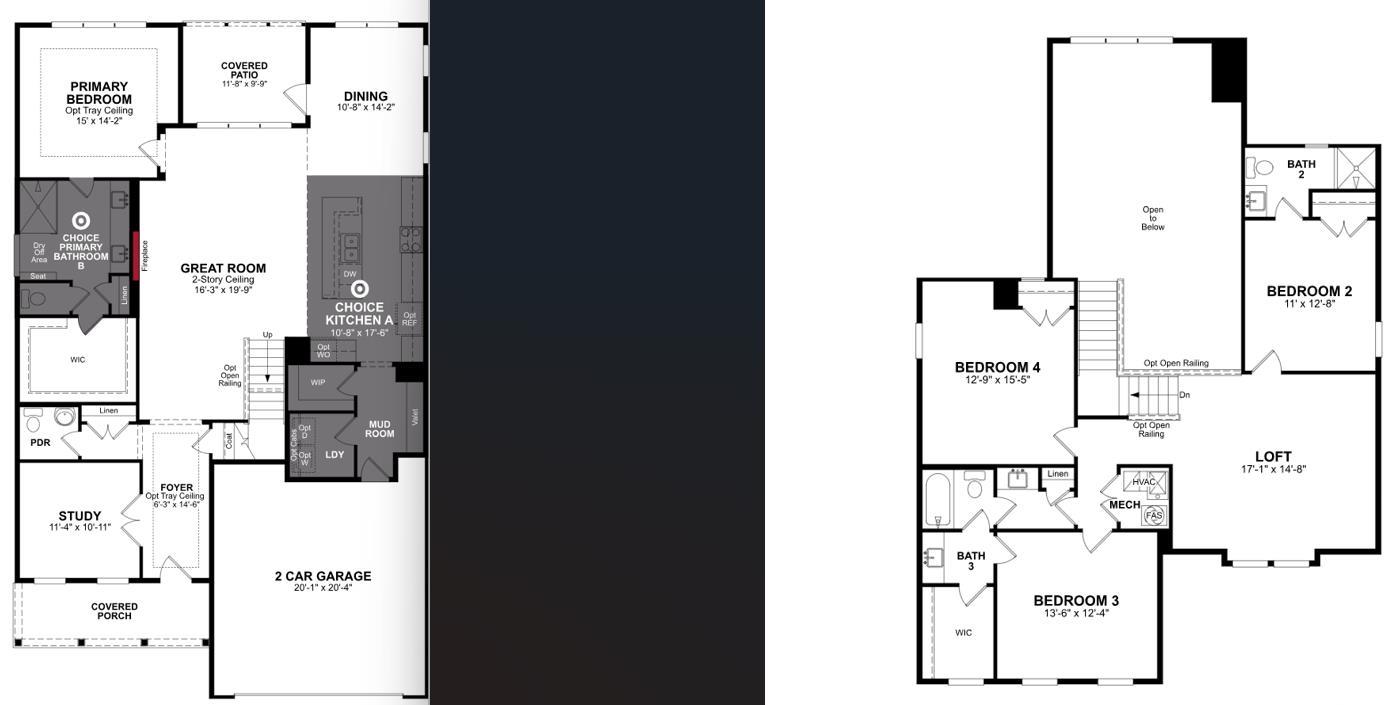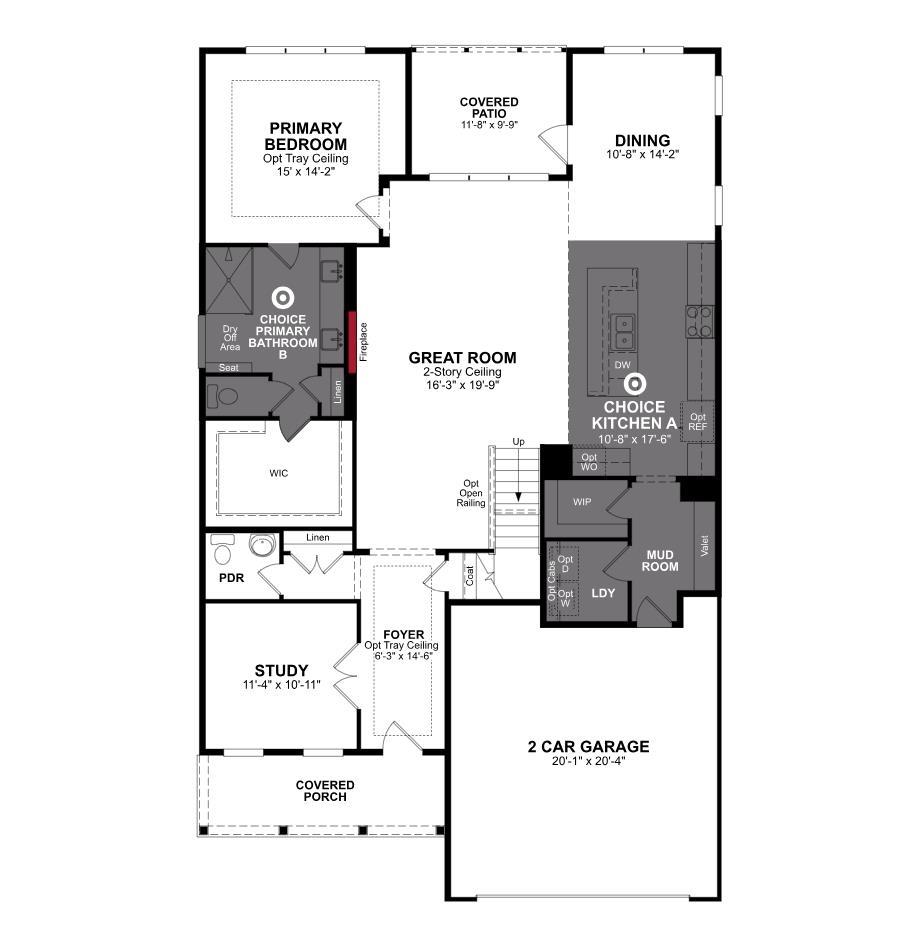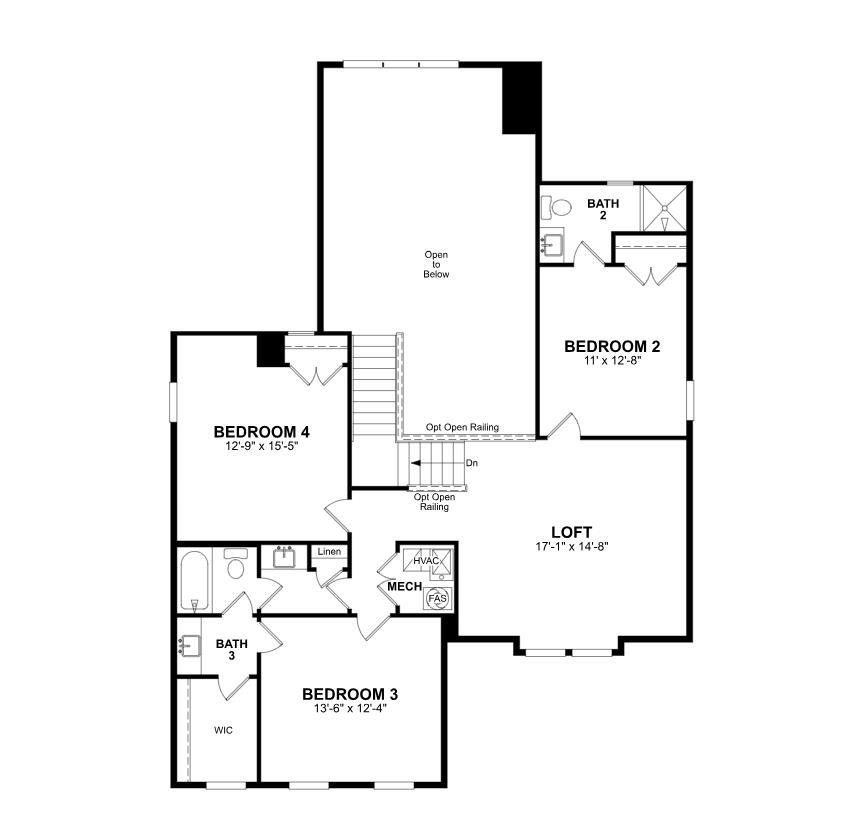Description
Estimated completion is april-may 2025 main picture is of a recently closed persimmon with 2 car garage, also white exterior. welcome to the incredible persimmon floor plan in harborview - our gated // 4 miles to ocean // hardie plank // natural gas neighborhood made up of only 180 total homes. all beazer homes are energy star certified, and built with spray foam insulation and 2x6 exterior walls. 3 car garage!! gourmet kitchen!! 1st floor primary bed and 1st floor study with glass french doors. also on the 1st floor is a 60" electric fireplace with blower. 19 foot ceilings!! this home's kitchen features a huge work island, dovetail / soft close, quartz countertops, under cabinets lighting, wooden pantry shelves, beautiful pendant lights as well as whirlpool appliances including a built-in microwave and oven double-stacked (5 burnder stove top with stainless steel hood - stove vents directly outside!). the kitchen's lower cabinets have double roll-out drawers. work island has a cabinet wrap around! first floor is all laminate hardwood called revwood by mohawk and in the wet areas is ceramic tile flooring. the primary bath features a spa inspired zero entry, frameless glass wall, ceramic tiled walk-in shower with dry-off bench. there is a very spacious primary walk-in closet off the primary bath, as well as linen closet and water closet. also downstairs is a powder room. open rail white wooden balusters up the stairs with oak treads. upstairs is a large loft, and spacious bed 2/ bed 3/ bed 4 with baths 2 and 3. this home is located on a homesite that backs up to arrowhead golf course (not another home!). very accessible pool and clubhouse, sidewalks throughout the entire neighborhood on both sides of the street, trash pickup weekly, gated --- make this home yours today.
Property Type
ResidentialSubdivision
HarborviewCounty
HorryStyle
ContemporaryAD ID
48633153
Sell a home like this and save $34,298 Find Out How
Property Details
-
Interior Features
Bathroom Information
- Full Baths: 3
- Half Baths: 1
Interior Features
- BedroomOnMainLevel,EntranceFoyer,KitchenIsland,Loft,StainlessSteelAppliances,SolidSurfaceCounters
Flooring Information
- Carpet,Laminate,Tile
Heating & Cooling
- Heating: Central,Electric,Gas
- Cooling: CentralAir
-
Exterior Features
Building Information
- Year Built: 2025
Exterior Features
- SprinklerIrrigation,Porch
-
Property / Lot Details
Lot Information
- Lot Description: OutsideCityLimits,Rectangular
Property Information
- Subdivision: Harborview
-
Listing Information
Listing Price Information
- Original List Price: $579958
-
Virtual Tour, Parking, Multi-Unit Information & Homeowners Association
Parking Information
- Garage: 4
- Attached,Garage,TwoCarGarage,GarageDoorOpener
Homeowners Association Information
- Included Fees: AssociationManagement,CommonAreas,Pools,Trash
- HOA: 161
-
School, Utilities & Location Details
School Information
- Elementary School: River Oaks Elementary
- Junior High School: Ten Oaks Middle
- Senior High School: Carolina Forest High School
Utility Information
- CableAvailable,ElectricityAvailable,NaturalGasAvailable,PhoneAvailable,SewerAvailable,UndergroundUtilities,WaterAvailable
Location Information
- Direction: Convenient Fantasy Harbor Location!!! Main entrance and back exit are gated, entrance right off George Bishop Pkwy. Will be open during business hours. Come in main entrance on Investors Blvd, left on Waterline Drive and straight ahead to the sales models. Model address: 1067 Safe Haven Drive Myrtle Beach, SC 29579.
Statistics Bottom Ads 2

Sidebar Ads 1

Learn More about this Property
Sidebar Ads 2

Sidebar Ads 2

BuyOwner last updated this listing 02/24/2025 @ 23:02
- MLS: 2503916
- LISTING PROVIDED COURTESY OF: Brad Jones, Beazer Homes LLC
- SOURCE: CCAR
is a Home, with 4 bedrooms which is recently sold, it has 2,923 sqft, 2,923 sized lot, and 2 parking. are nearby neighborhoods.






