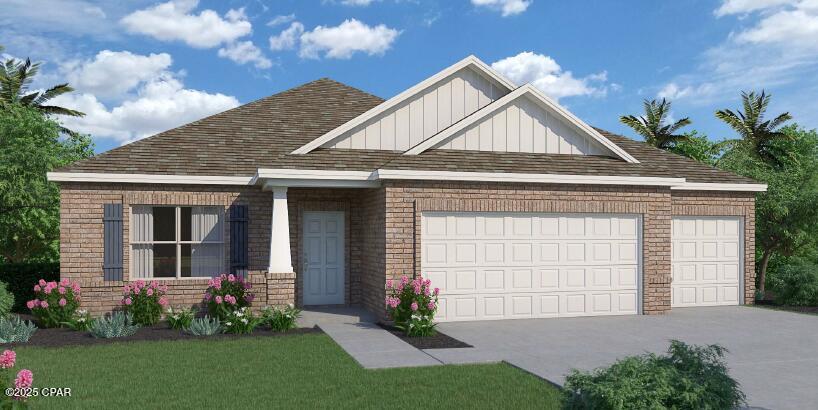Description
The destin floorplan is a gorgeous 3-bedroom 2 bath home. as you walk into your new home, you will see your very spacious formal living room or optional fourth bedroom. as you continue down your foyer perfect for those nice art pieces or portraits, you will be welcomed into your dream kitchen with enough counter space for every gadget you could want. it is decorated with a lovely island that is welcoming into the dining area and the great room so even the cook of the house will not be left out of any conversations. your primary suite is off a nook in your great room, giving it privacy but still conveniently located for those midnight snacks. your two spare rooms and guest bath are down their own private guest hall that also leads to the laundry room with tons of storage space, as well as an exit to your new spacious three car garage! virtual tour of similar home, but not the subject property listed. color in homes and upgrades may differ.
Property Type
ResidentialSubdivision
Lake MerialCounty
BayStyle
RanchAD ID
49175920
Sell a home like this and save $25,819 Find Out How
Property Details
-
Interior Features
Bathroom Information
- Total Baths: 2
- Full Baths: 2
Interior Features
- TrayCeilings,KitchenIsland,Pantry,SplitBedrooms
- Roof: Shingle
Roofing Information
- Shingle
Heating & Cooling
- Heating: HeatPump
- Cooling: CentralAir,EnergyStarQualifiedEquipment,HeatPump
-
Exterior Features
Building Information
- Year Built: 2025
Exterior Features
- SprinklerIrrigation
-
Property / Lot Details
Lot Information
- Lot Dimensions: 75x150
- Lot Description: Cleared,InteriorLot
Property Information
- Subdivision: Lake Merial
-
Listing Information
Listing Price Information
- Original List Price: $438631
-
Virtual Tour, Parking, Multi-Unit Information & Homeowners Association
Parking Information
- Attached,Driveway,Garage,GarageDoorOpener
Homeowners Association Information
- Included Fees: AssociationManagement,MaintenanceGrounds
- HOA: 353
-
School, Utilities & Location Details
School Information
- Elementary School: Deane Bozeman
- Junior High School: Deane Bozeman
- Senior High School: Deane Bozeman
Utility Information
- CableConnected,UndergroundUtilities
Location Information
- Direction: from hwy 77, turn onto lake merial blvd and continue into new construction phase.
Statistics Bottom Ads 2

Sidebar Ads 1

Learn More about this Property
Sidebar Ads 2

Sidebar Ads 2

BuyOwner last updated this listing 04/03/2025 @ 19:24
- MLS: 771254
- LISTING PROVIDED COURTESY OF: Richard Fadil, Holiday Builders of the Gulf Coast
- SOURCE: BCAR
is a Home, with 4 bedrooms which is recently sold, it has 1,824 sqft, 1,824 sized lot, and 3 parking. are nearby neighborhoods.



