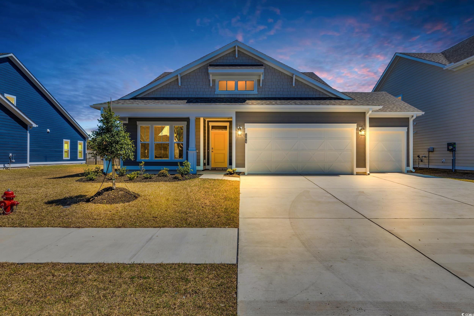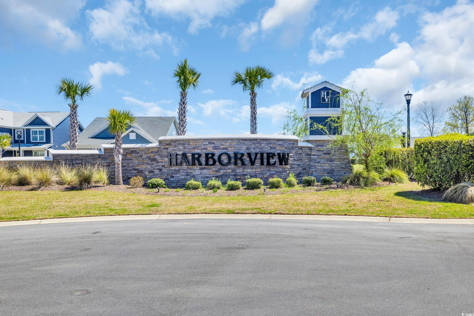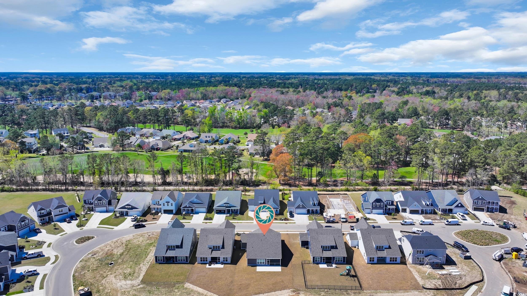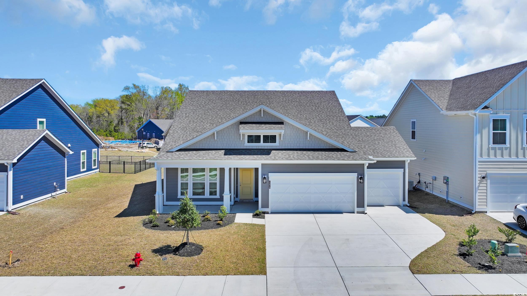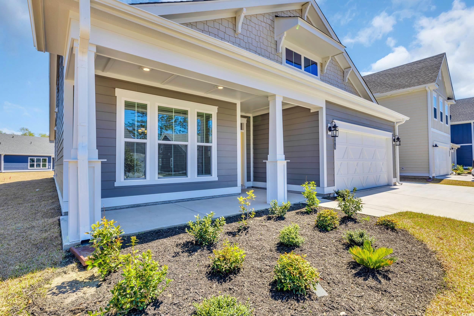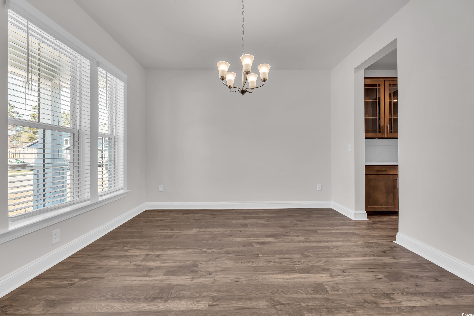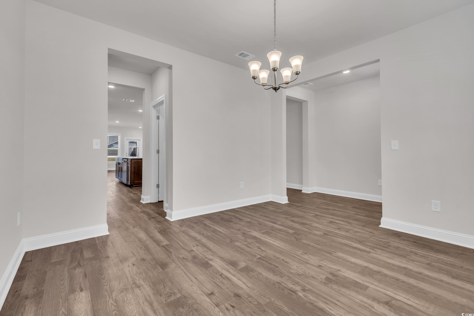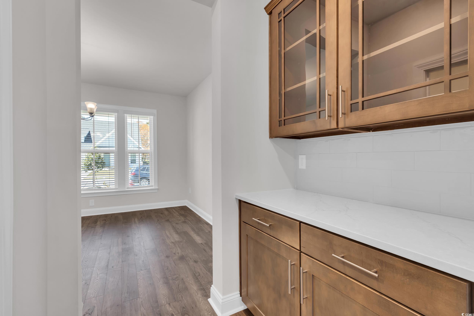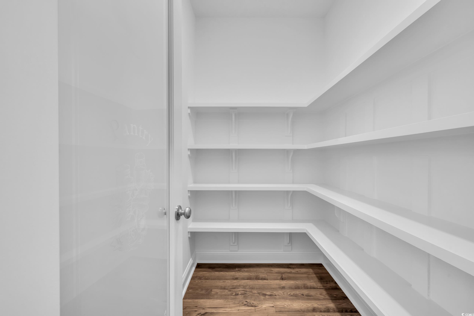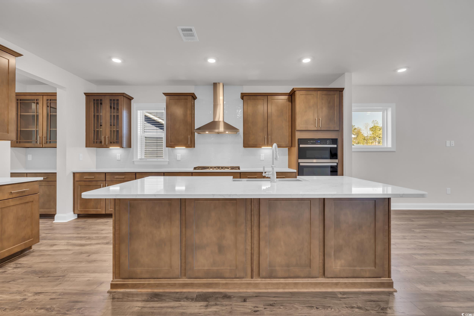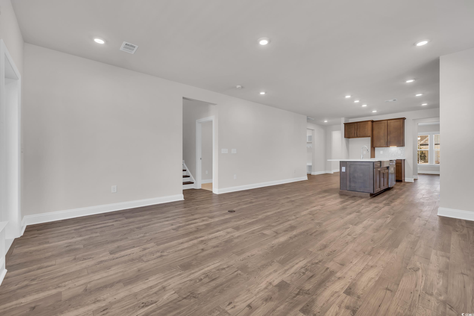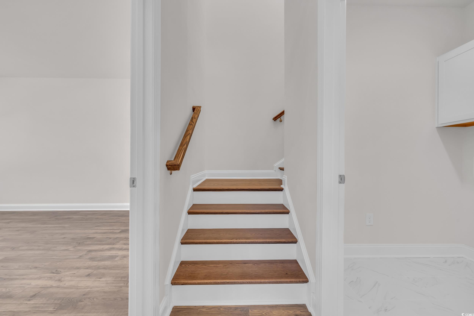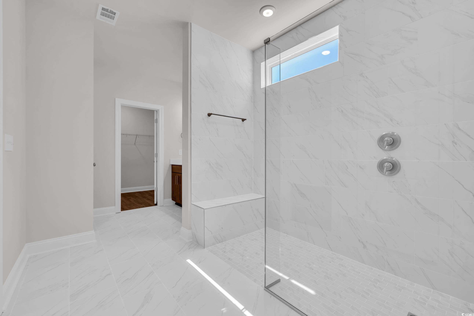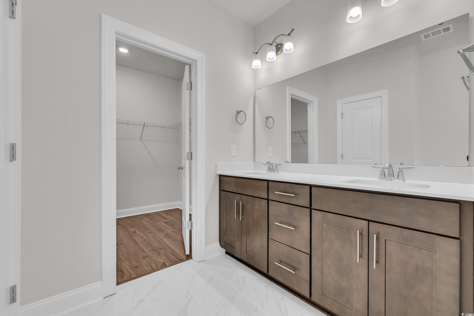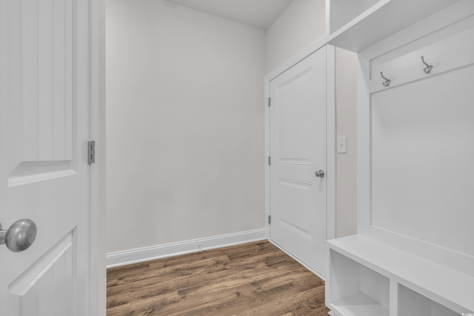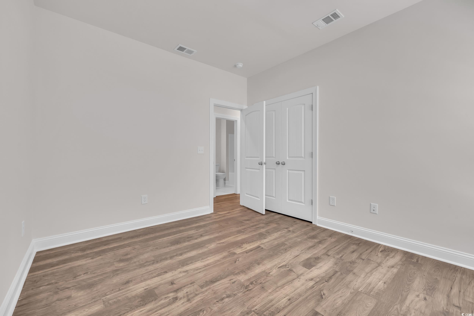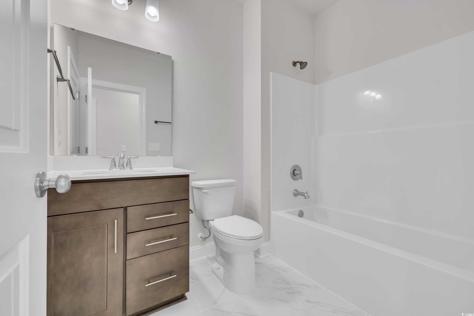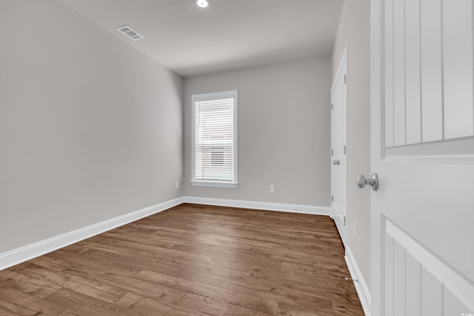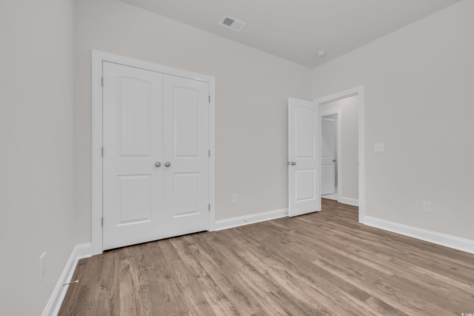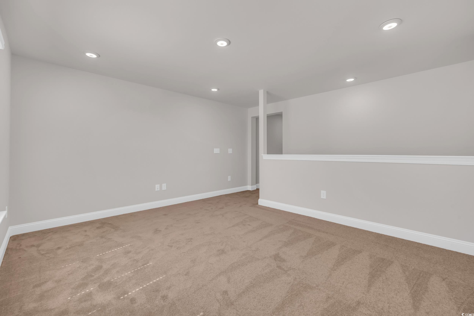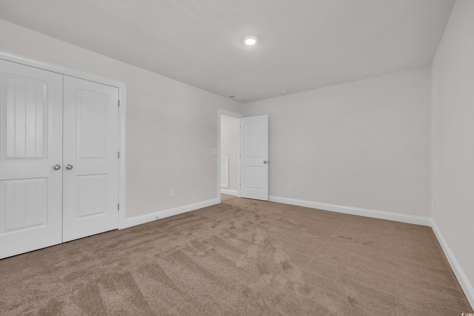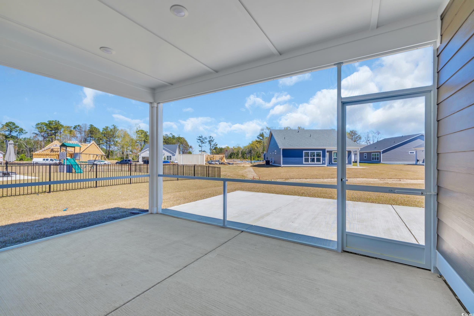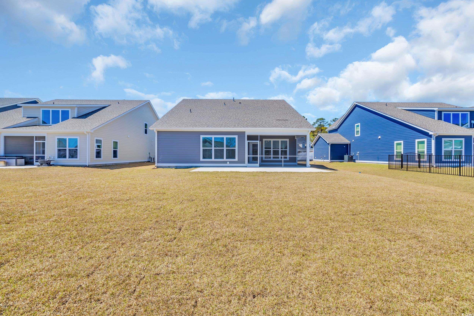Description
Welcome to your dream home in harborview neighborhood! discover the luxury of modern living in this brand-new beazer home, nestled in the desirable harbour view neighborhood of myrtle beach, sc. this stunning residence boasts an array of high-end upgrades, making it a true gem. step inside to be greeted by an expansive gourmet kitchen, complete with a built-in gas stove top, a microwave oven combo system features a microwave positioned above a traditional oven, optimizing kitchen space and functionality. a delightful coffee bar—perfect for your morning routine and entertaining guests. the upgraded lighting throughout adds a touch of elegance, illuminating the stylish spaces. this home features a thoughtful second-floor addition that enhances both functionality and comfort, showcasing a cozy loft space, an additional bedroom, and a full bathroom. experience the beauty of upgraded flooring that flows seamlessly throughout the living areas and stairs, offering both style and durability. enhancing your outdoor living experience, the backyard includes an expanded concrete patio designed for ample space for outdoor cooking and entertaining—ideal for summer barbecues or relaxing evenings under the stars. with a spacious 3-car garage, parking and storage will never be an issue. this beautiful home has never been lived in, providing you with a fresh canvas to create your perfect oasis. don’t miss your chance to see this extraordinary home with its remarkable features and prime location. schedule your viewing today and take the first step towards making this dream home yours!
Property Type
ResidentialSubdivision
HarborviewCounty
HorryStyle
RanchAD ID
49134094
Sell a home like this and save $36,821 Find Out How
Property Details
-
Interior Features
Bathroom Information
- Full Baths: 3
Interior Features
- BedroomOnMainLevel,KitchenIsland,StainlessSteelAppliances,SolidSurfaceCounters
Flooring Information
- Carpet,LuxuryVinyl,LuxuryVinylPlank,Tile
Heating & Cooling
- Heating: Central
- Cooling: CentralAir
-
Exterior Features
Building Information
- Year Built: 2024
Exterior Features
- Porch,Patio
-
Property / Lot Details
Lot Information
- Lot Description: Rectangular
Property Information
- Subdivision: Harborview
-
Listing Information
Listing Price Information
- Original List Price: $622000
-
Virtual Tour, Parking, Multi-Unit Information & Homeowners Association
Parking Information
- Garage: 4
- Attached,Garage,ThreeCarGarage,GarageDoorOpener
Homeowners Association Information
- Included Fees: AssociationManagement,CommonAreas,LegalAccounting,Pools,RecreationFacilities,Trash
- HOA: 153
-
School, Utilities & Location Details
School Information
- Elementary School: River Oaks Elementary
- Junior High School: Ten Oaks Middle
- Senior High School: Carolina Forest High School
Utility Information
- CableAvailable,ElectricityAvailable,NaturalGasAvailable,PhoneAvailable,UndergroundUtilities,WaterAvailable
Location Information
Statistics Bottom Ads 2

Sidebar Ads 1

Learn More about this Property
Sidebar Ads 2

Sidebar Ads 2

BuyOwner last updated this listing 04/01/2025 @ 05:57
- MLS: 2507782
- LISTING PROVIDED COURTESY OF: Chris Koppel Team, INNOVATE Real Estate
- SOURCE: CCAR
is a Home, with 4 bedrooms which is for sale, it has 2,602 sqft, 2,602 sized lot, and 3 parking. are nearby neighborhoods.


