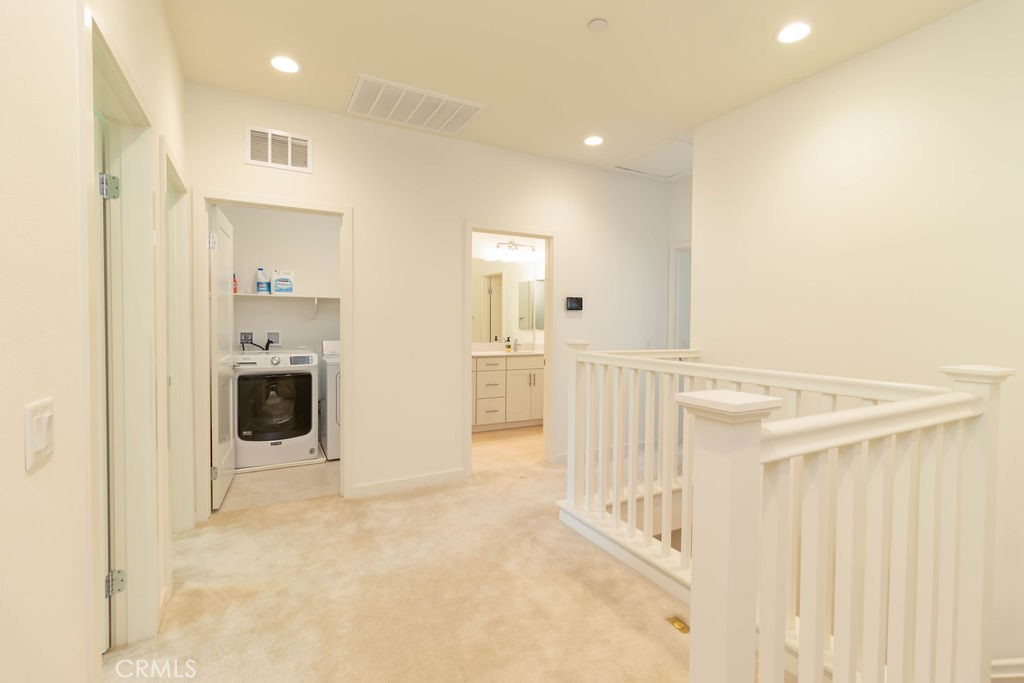Description
Welcome to your dream home in the westerly community!
welcome to this modern, two-level townhome in the sought-after westerly community of simi valley, conveniently located near shopping and freeway access. this charming home offers 3 bedrooms and 2.5 bathrooms, designed with both style and convenience in mind.
step inside to a living area filled with natural light from the east-facing windows, ensuring no harsh afternoon sun. the window shutters are perfect for relaxing any time of day. the ample kitchen space, open to the living area, features stainless steel appliances and plenty of counter space for cooking, sitting, eating, or even doing homework with the kids.
the spacious primary bedroom, located in the quiet middle of the complex away from noisy main streets, is a serene retreat. it comes complete with a walk-in closet, dual sinks, a walk-in shower, and a water closet. the east-facing bedroom windows bring in mild morning sunlight, creating a peaceful morning ambiance.
additional highlights include an upstairs washer/dryer, a tankless water heater providing unlimited hot water, and energy-efficient solar panels. with an enclosed outdoor patio and easy access to the 2-car attached garage, this home offers privacy and convenience.
the beautifully landscaped westerly community provides a variety of amenities, including a swimming pool, outdoor cooking area, bocce ball court, playground, and more.
come see it for yourself and fall in love!
Property Type
ResidentialCounty
VenturaStyle
ResidentialAD ID
48424921
Sell a home like this and save $42,695 Find Out How
Property Details
-
Interior Features
Bedroom Information
- Total Bedrooms : 3
Bathroom Information
- Total Baths: 3
- Full Baths: 1
- Half Baths: 1
Water/Sewer
- Water Source : Public
- Sewer : Public Sewer
Interior Features
- Interior Features: Breakfast Bar,Eat-in Kitchen,Pantry,Quartz Counters,Recessed Lighting,All Bedrooms Up,Walk-In Closet(s)
- Windows: Double Pane Windows,Shutters
- Property Appliances: Dishwasher,Disposal,Gas Oven,Gas Range,Microwave,Refrigerator,Tankless Water Heater
- Fireplace: None
- Flooring: Carpet,Tile
Cooling Features
- Central Air
- Air Conditioning
Heating Source
- Forced Air
- Has Heating
Fireplace
- Fireplace Features: None
- Has Fireplace: 0
-
Exterior Features
Building Information
- Year Built: 2020
Pool Features
- In Ground,Association
Laundry Features
- Inside,Laundry Room
Patio And Porch
- Concrete,Patio
-
Property / Lot Details
Lot Details
- Lot Dimensions Source: Vendor Enhanced
- Lot Size Acres: 0.032
- Lot Size Source: Assessor
- Lot Size Square Feet: 1393
-
Listing Information
Listing Price Information
- Original List Price: 719,900
- Listing Contract Date: 2025-01-22
Lease Information
- Listing Agreement: Exclusive Right To Sell
-
Taxes / Assessments
Tax Information
- Parcel Number: 6310320235
-
Virtual Tour, Parking, Multi-Unit Information & Homeowners Association
Garage and Parking
- Attached Garage: Yes
Homeowners Association
- Association: Yes
- Association Amenities: Bocce Court,Outdoor Cooking Area,Picnic Area,Playground,Pool
- Association Fee: 346
- AssociationFee Frequency: Monthly
- Calculated Total Monthly Association Fees: 346
Rental Info
- Lease Term: Negotiable
-
School, Utilities & Location Details
Other Property Info
- Source Listing Status: Active
- Source Neighborhood: SVW - West Simi
- Postal Code Plus 4: 8550
- Directions: From the 118, take First St south, turn right on E Los Angeles, turn left on Simi Village Dr, right on Westerly Dr, left on Cottage, then right on Red Brick.
- Source Property Type: Residential
- Area: SVW - West Simi
- Property SubType: Townhouse
Building and Construction
- Property Age: 5
- Common Walls: 2+ Common Walls
- Property Condition: Turnkey
- Structure Type: Townhouse
- Year Built Source: Assessor
- Total Square Feet Living: 1393
- Entry Level: 1
- Entry Location: Ground level
- Property Attached: Yes
- Levels or Stories: Two
- Building Total Stories: 2
- Structure Type: Multi Family
Statistics Bottom Ads 2

Sidebar Ads 1

Learn More about this Property
Sidebar Ads 2

Sidebar Ads 2

Copyright © 2025 by the Multiple Listing Service of the California Regional MLS®. This information is believed to be accurate but is not guaranteed. Subject to verification by all parties. This data is copyrighted and may not be transmitted, retransmitted, copied, framed, repurposed, or altered in any way for any other site, individual and/or purpose without the express written permission of the Multiple Listing Service of the California Regional MLS®. Information Deemed Reliable But Not Guaranteed. Any use of search facilities of data on this site, other than by a consumer looking to purchase real estate, is prohibited.
BuyOwner last updated this listing 02/02/2025 @ 02:04
- MLS: SR25015738
- LISTING PROVIDED COURTESY OF: ,
- SOURCE: CRMLS
is a Home, with 3 bedrooms which is for sale, it has 1,393 sqft, 1,393 sized lot, and 2 parking. A comparable Home, has bedrooms and baths, it was built in and is located at and for sale by its owner at . This home is located in the city of Simi Valley , in zip code 93065, this Ventura County Home , it is in the Cantebury Square-215 - 215 Subdivision, are nearby neighborhoods.








































