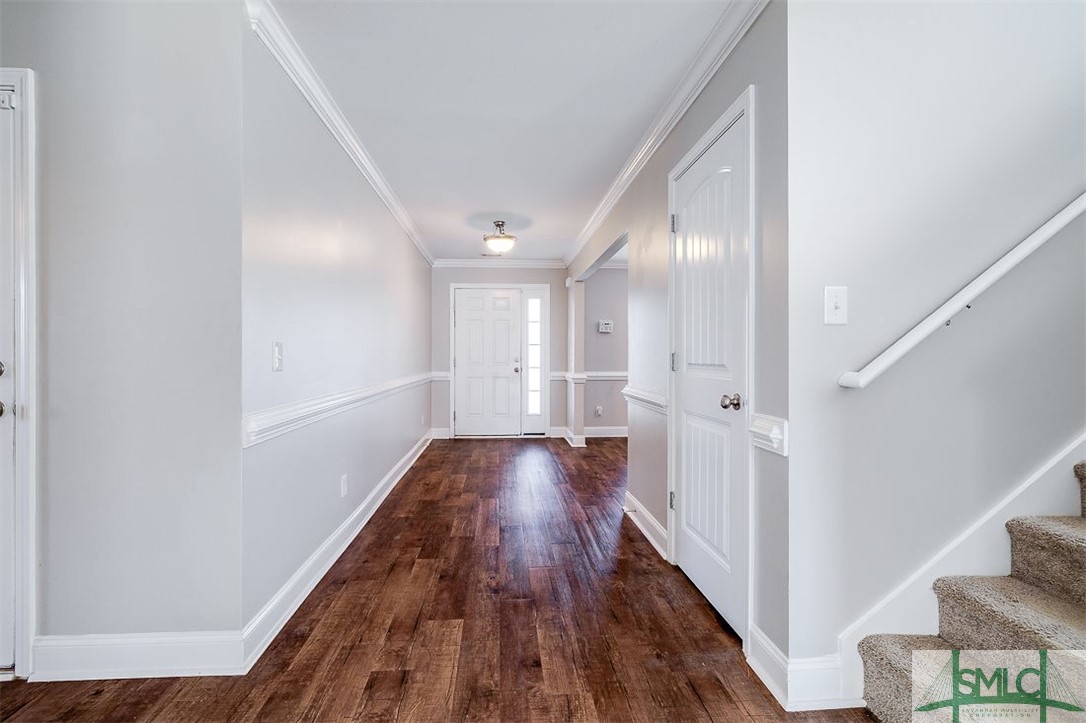Description
Property Type
ResidentialSubdivision
Laurel MillCounty
EffinghamStyle
ResidentialAD ID
48129047
Sell a home like this and save $22,295 Find Out How
Property Details
Statistics Bottom Ads 2

Sidebar Ads 1

Learn More about this Property
Sidebar Ads 2

Sidebar Ads 2

BuyOwner last updated this listing 01/21/2025 @ 23:34
- MLS: 322538
- LISTING PROVIDED COURTESY OF: ,
- SOURCE: Trestle Miami
is a Home, with 5 bedrooms which is for sale, it has 2,780 sqft, 0 sized lot, and 2 parking. are nearby neighborhoods.







































